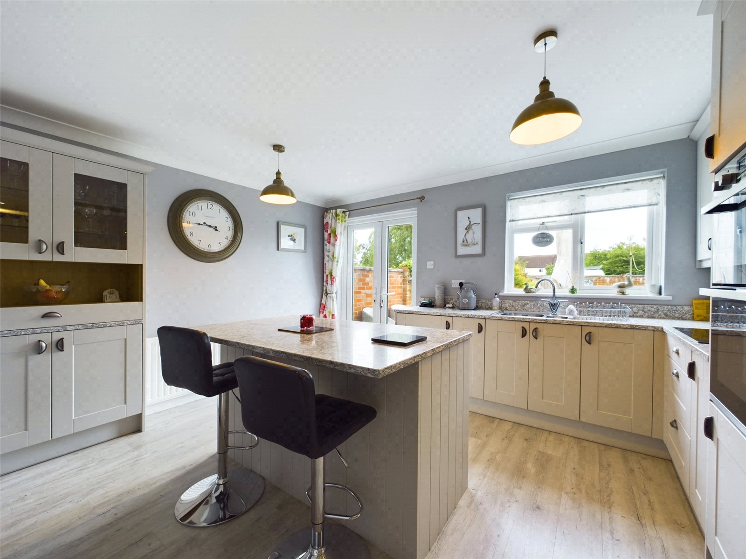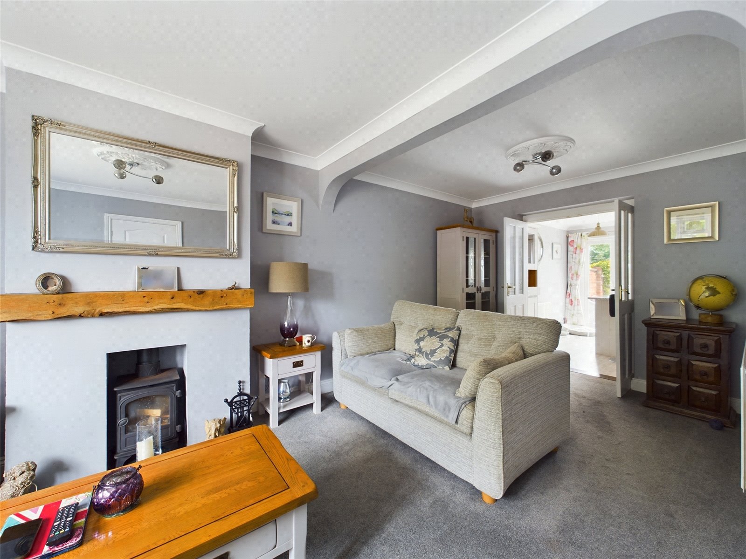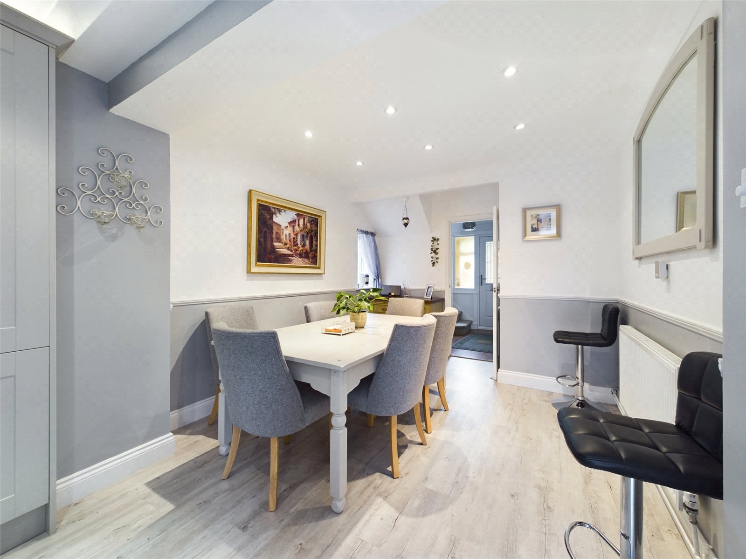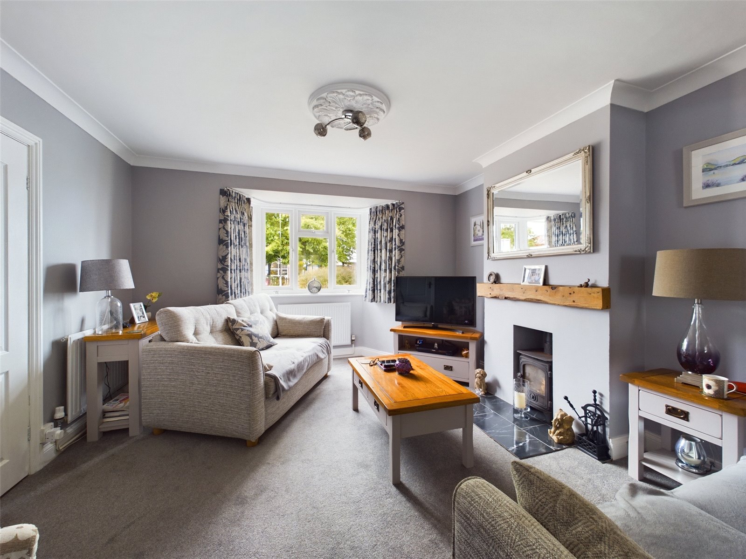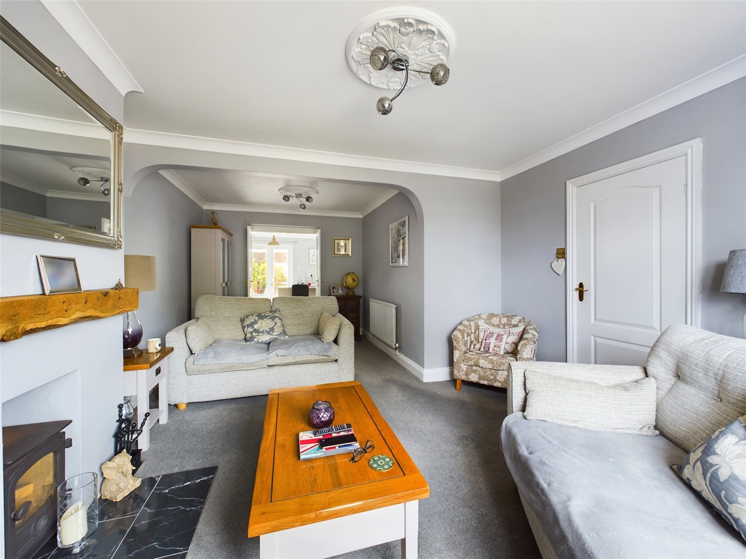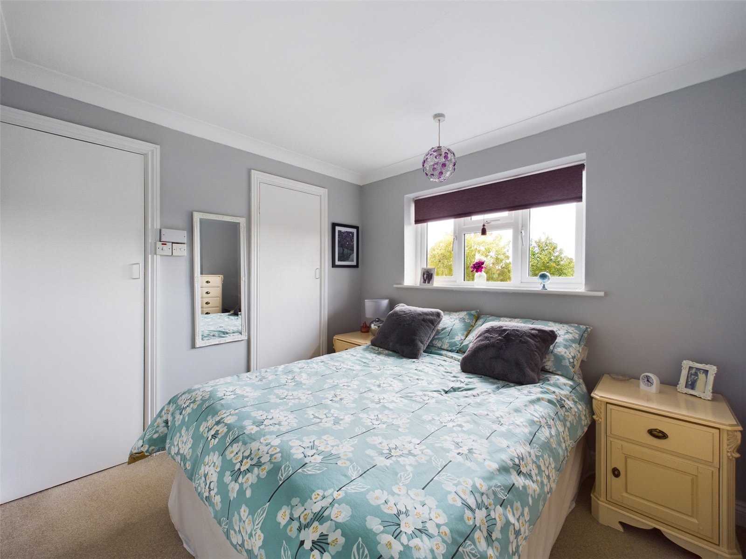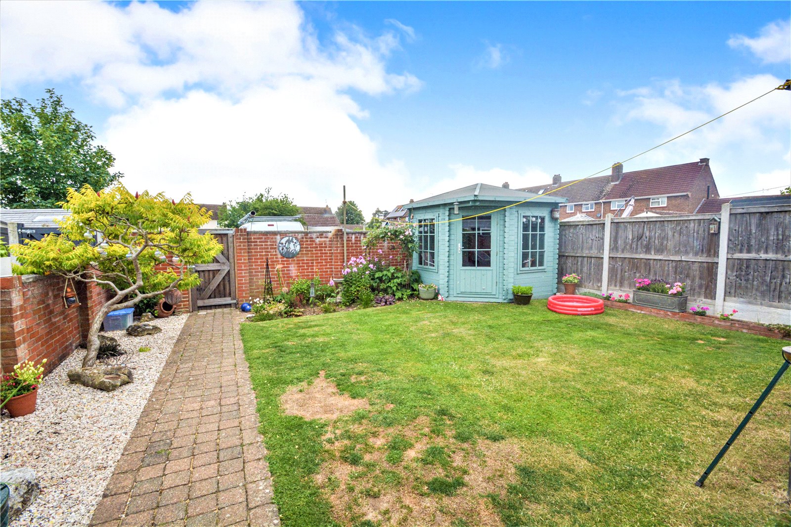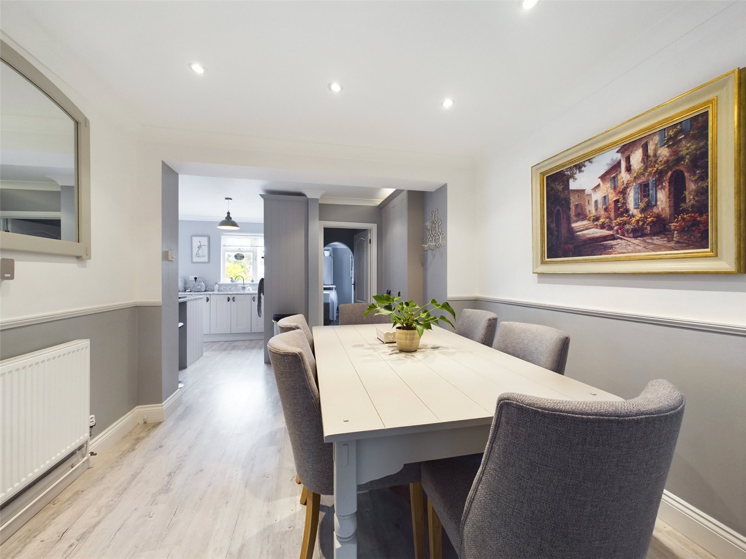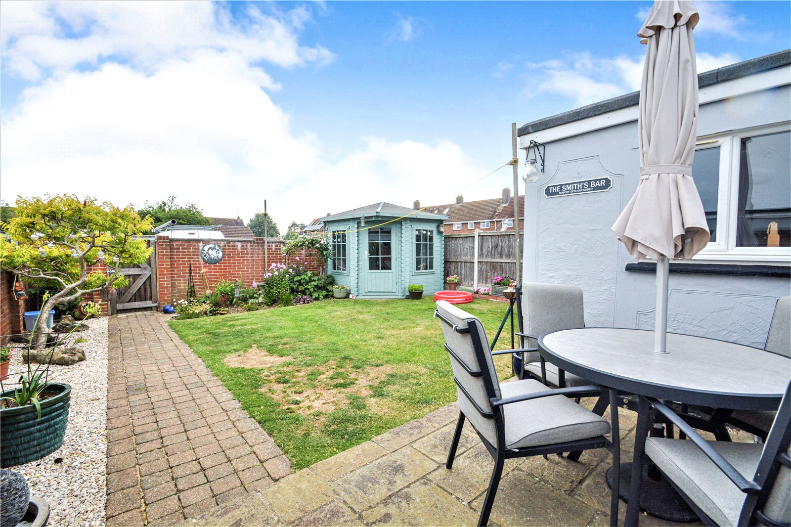Request a Valuation
Offers In Excess Of £340,000
Docwra Road, Kelvedon, Colchester, CO5 9DS
-
Bedrooms

2
Set in the sought after village of Kelvedon is this two double bedroom extended semi detached house. The property enjoys two reception rooms, family bathroom, rear garden and is within close proximity to the mainline railway station.
On passing through the porch you are greeted into the entrance hall where there is a staircase rising to the first floor, under stairs storage cupboard and doors giving access to all accommodation. The spacious lounge has a double glazed bay window to the front aspect with an inset log burner and double doors leading through into the good size kitchen. The kitchen has a range of wall and base units with integrated double oven and a four ring induction hob. There is central island unit with breakfast bar and cupboards. An opening leads into the separate dining room which also gives further access into the utility room and cloakroom.
To the first floor bedroom one has a window to the front aspect and built in wardrobes. Bedroom two has a window to the rear aspect and has a good size storage cupboard and airing cupboard. The first floor concludes with the family bathroom fitted with a three piece suite.
Outside
There is a good size front garden which is mainly laid to gravel with a variety of flowers and shrubs. There is pedestrian access leading to the side where there are two good size timber framed sheds. The rear garden commences with a paved patio area with the remainder mainly laid to lawn with a variety of flowers and shrubs. The Summer house is to remain and there is rear pedestrian access which leads to a parking area where the current owners rent a space from the local authority for £12 per month.
Important Information
Council Tax Band – B
Services – We understand that mains water, drainage, gas and electricity are connected to the property.
Tenure – Freehold
EPC rating – tbc
Our ref – DJN
Features
- Extended semi detached house
- Two double bedrooms
- Lounge & dining room
- Kitchen/breakfast room
- Ground floor cloakroom & utility
- Walking distance of mainline railway station
- Popular village location
Floor plan

Map
Request a viewing
This form is provided for your convenience. If you would prefer to talk with someone about your property search, we’d be pleased to hear from you. Contact us.
Docwra Road, Kelvedon, Colchester, CO5 9DS
Set in the sought after village of Kelvedon is this two double bedroom extended semi detached house. The property enjoys two reception rooms, family bathroom, rear garden and is within close proximity to the mainline railway station.
