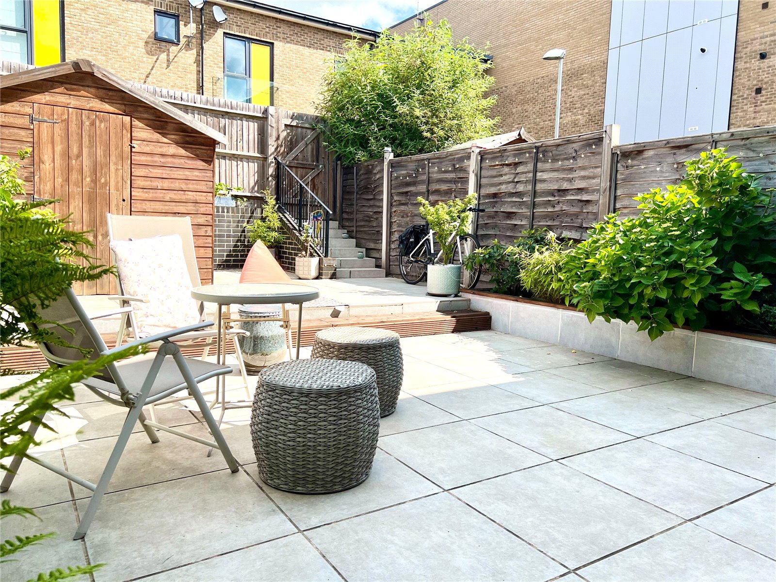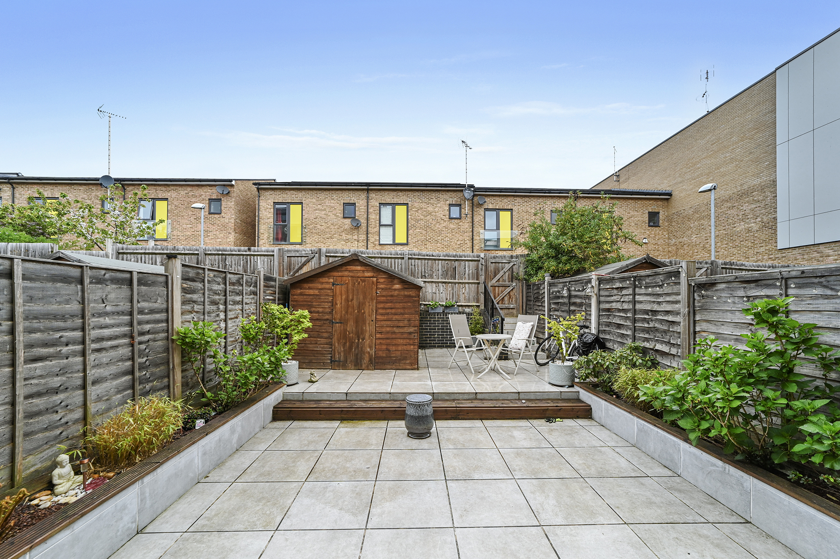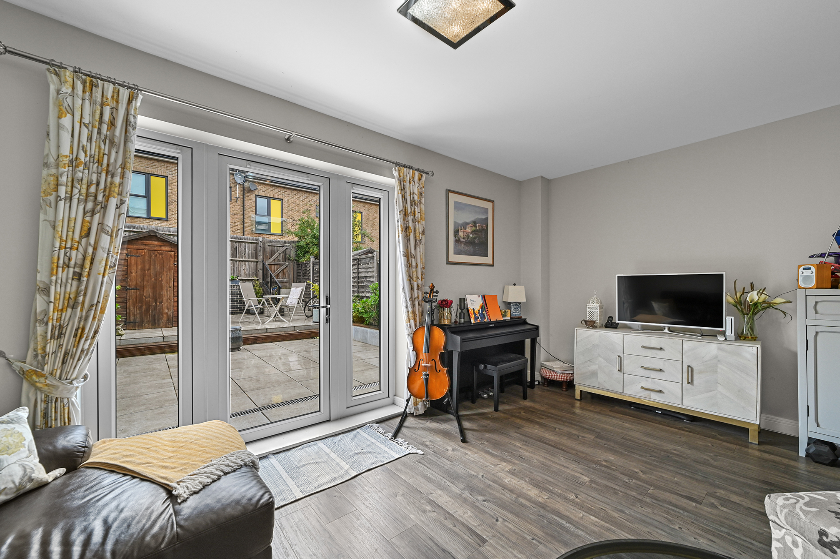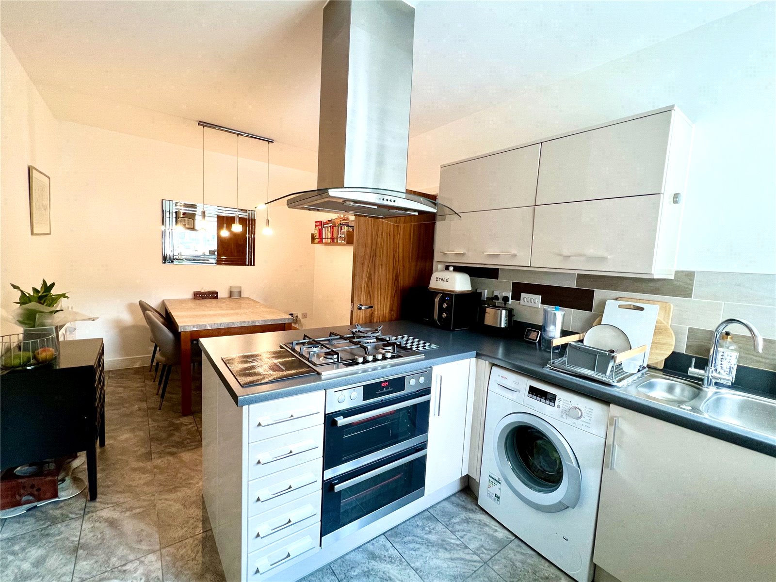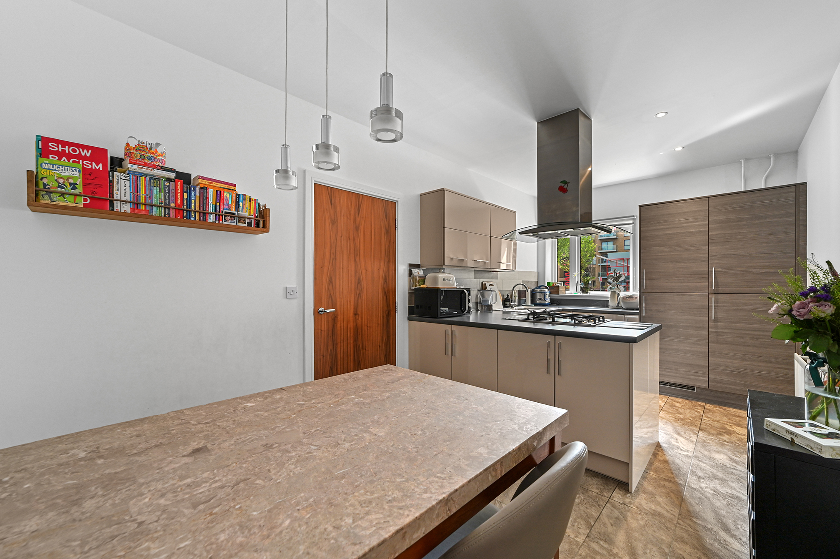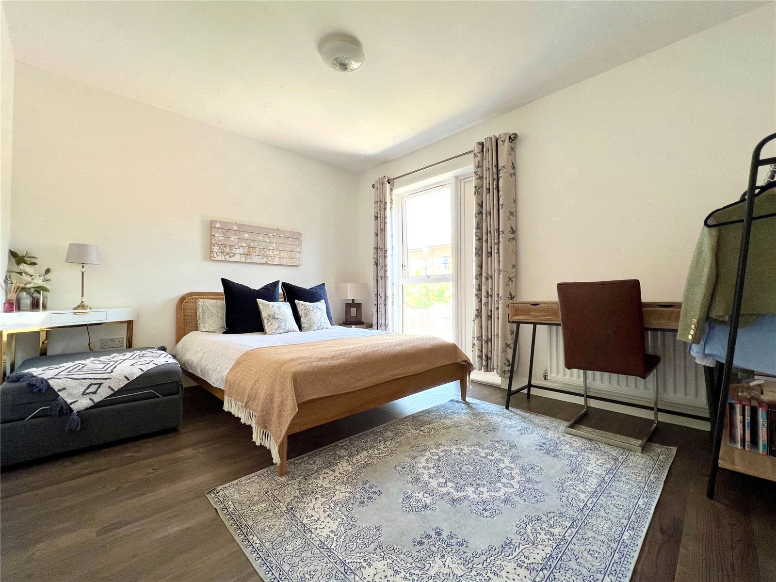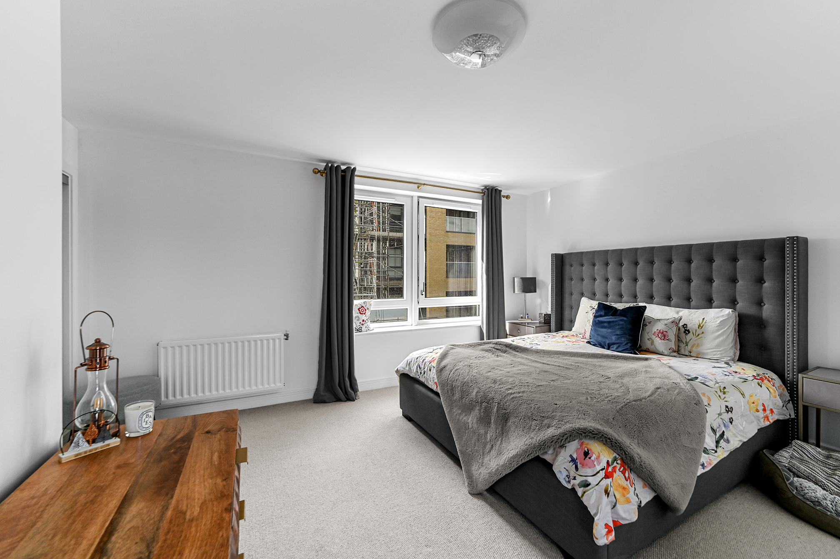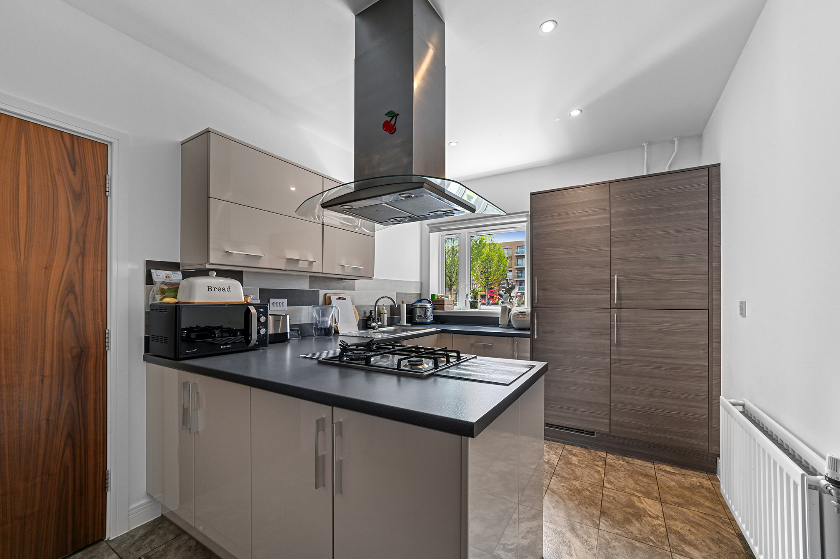Request a Valuation
Guide Price £550,000
Dunn Side, Chelmsford, Essex, CM1 1BY
-
Bedrooms

4
** Guide Price £550,000 - £580,000** A highly impressive four-bedroom, three storey town house including a landscaped private rear garden and high specifications throughout, ideally positioned within immediate proximity to Chelmsford City Centre
** Guide Price £550,000 - £580,000** Offering versatile accommodation throughout, to the ground floor the property consists of an entrance hall, WC/cloakroom, kitchen/dining room and lounge with doors leading to garden.
The first floor provides three bedrooms (bedroom two to rear with en-suite bathroom) and a family bathroom all of which run off the spacious landing.
On the second (top floor) is the master bedroom offering another en-suite bathroom.
To the ground floor the entrance hall provides access to the cloakroom, kitchen/dining room, lounge and stairs leading to first floor landing.
To front aspect the kitchen/dining room is well equipped offering a range of base and eye level units, work-surfaces, stainless steel sink with mixer tap and drainer, built-in oven with gas hob and overhead extractor, integral dishwasher, integral fridge/freezer and space and plumbing for washing machine. Adjacent is the cloakroom which has a low-level WC and wash hand basin.
The lounge is positioned to the rear of the house and is a comfortable, soothingly decorated room with door leading to garden.
To the first-floor bedroom two is positioned to the rear of the house and benefits from a contemporary en-suite shower room featuring corner shower cubicle, low-level WC, wash hand basin and wall-mounted heated chrome towel rail. Bedrooms three and four are to front with bedroom four currently used as a home office. There is also a family bathroom including panel enclosed bath with glass screen, low-level WC, wash hand basin and wall mounted heated chrome towel rail.
The second (top) floor comprises the master bedroom which benefits from another en-suite shower room including shower cubicle, low level WC, wash hand basin and chrome wall-mounted heated towel rail.
There is an attractive, low-maintenance landscaped garden. It is predominantly paved including pretty borders all enclosed with neat timber fencing.
Kitchen/dining room 5.56mx2.82m
Lounge 5.26mx3.23m
Bedroom one 5.3mx3.28m
Bedroom two 4mx3.23m
Bedroom three 3.8mx2.87m
Bedroom four 2.57mx2.29m
Important Information
Council Tax Band – F
Services – We understand that mains water, drainage, gas and electricity are connected to the property.
Tenure – Freehold
EPC rating – B
Our ref – 56995
Features
- Modern living / versatile accommodation
- Opulent lounge overlooking landscaped garden
- Impressive main bedroom with en-suite
- Three contemporary bathrooms
- Spacious high specification open-plan kitchen / dining room
- Stylishly presented throughout
- Downstairs cloakroom
- Landscaped private rear garden
- Close to excellent schooling
- Within immediate proximity to Chelmsford city centre
Floor plan

Map
Request a viewing
This form is provided for your convenience. If you would prefer to talk with someone about your property search, we’d be pleased to hear from you. Contact us.
Dunn Side, Chelmsford, Essex, CM1 1BY
** Guide Price £550,000 - £580,000** A highly impressive four-bedroom, three storey town house including a landscaped private rear garden and high specifications throughout, ideally positioned within immediate proximity to Chelmsford City Centre




