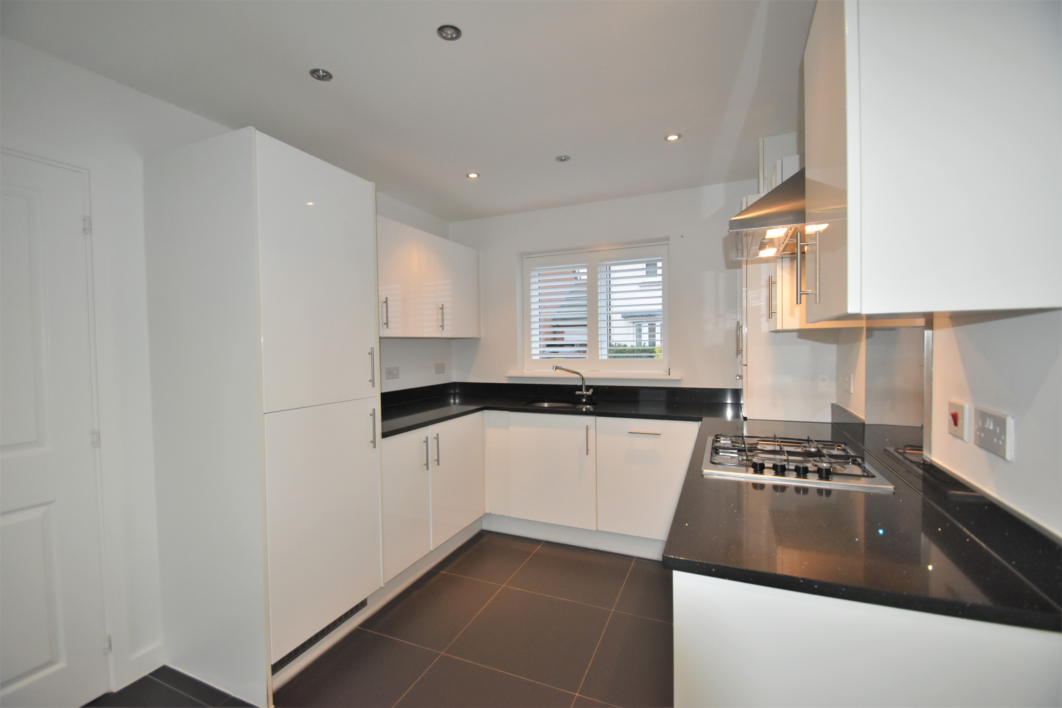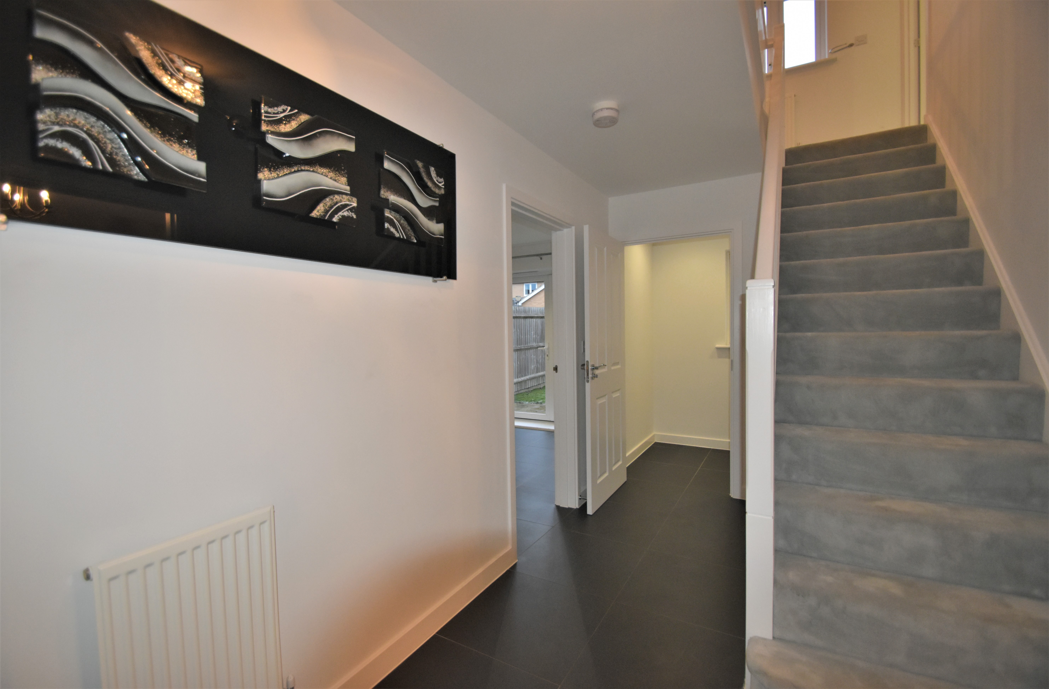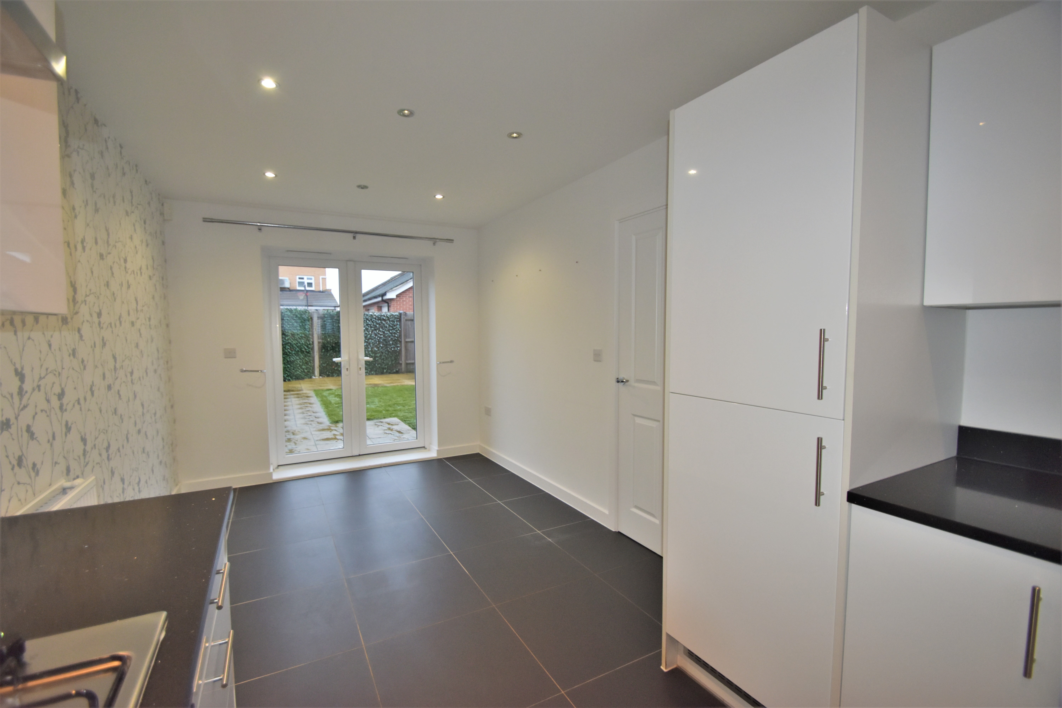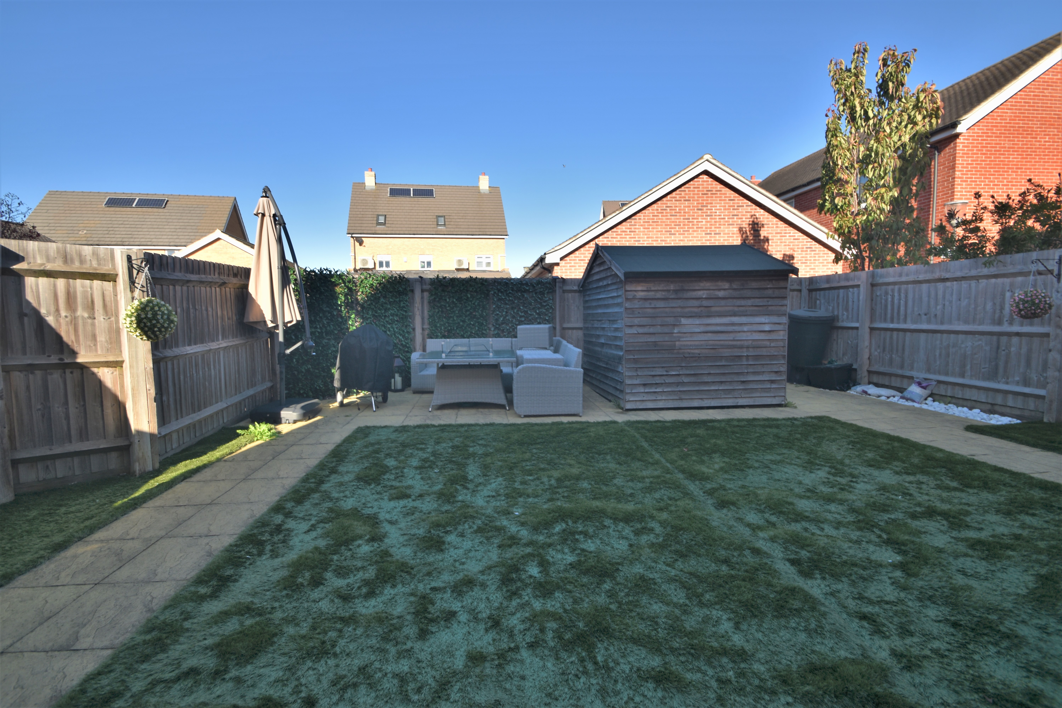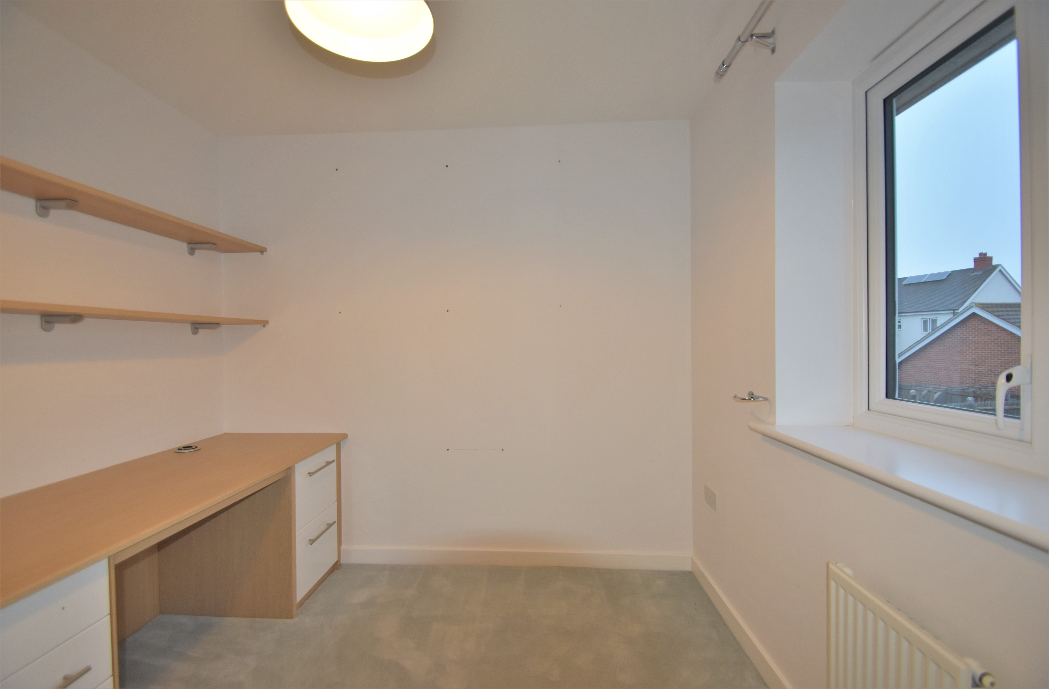Request a Valuation
Asking Price Of £460,000
Emberson Croft, Chelmsford, Essex, CM1 4FD
-
Bedrooms

3
Being offered with no onward chain, a well positioned, three bedroom link detached home, situated a short distance from Broomfield village, within the NHBC guarantee and presented to a high standard throughout, offering off road parking and a low maintenance rear garden.
The property is entered via the front door which brings you into the hallway, from here there is access to the downstairs wc, lounge, kitchen/diner and staircase to the first floor. The kitchen/diner benefits from a range of high gloss base and eye level units with integrated appliances, granite work surfaces with sink, gas hob, electric oven and double glazed window to front, there is also access via French doors to the rear garden. The downstairs wc consists of a low level wc, wash hand basin, heated towel rail and has a double glazed window to the rear. The lounge which is of a good size has a double glazed window to front and French doors providing access to the rear garden.
To the first floor, the landing provides access to all three bedrooms and family bathroom. Bedroom one which has built in wardrobe, double glazed window overlooking the rear garden and benefits from an en-suite bathroom. En-suite bathroom benefits from a shower cubicle, low level wc, wash hand basin, heated towel rail and double glazed window to front. Bedroom two is located at the front of the property, space for double bed and double glazed window to front. Bedroom three, which is currently being occupied as a study has a double glazed window over looking the rear garden. The family bathroom consists of a bath tub with overhead shower with glass sower screen as well as, low level wc, wash hand basin, heated towel rail and double glazed window to front. To the front of the property there is a low maintenance garden with shrubs and a patio footpath leading to the front door. To the rear there is a low maintenance rear garden with artificial turf, patio area and rear gate providing access to the off road parking spaces.
Kitchen/dining room 5.61mx2.64m
Lounge 5.61mx2.95m
WC 2.16mx1.37m
Bedroom one 4.32mx2.92m
Ensuite 2.97mx1.14m
Bedroom two 2.97mx2.8m
Bedroom three 2.8mx2.51m
Bathroom 2.03mx1.93m
Important Information
Services – We understand that mains water, drainage, gas and electricity are connected to the property (not tested)
Tenure – Freehold
EPC rating – B
Council Tax Band – E
Our ref – 57077CE
Features
- No onward chain
- Three bedroom link detached
- En suite to master bedroom
- Close to good schools and local amenities
- Two allocated off road parking spaces
- Low maintenance rear garden
- Modern kitchen/diner with granite work surfaces
- Large living room
- Sought after location
- Within reasonable distance of Chelmsford city centre
Floor plan

Map
Request a viewing
This form is provided for your convenience. If you would prefer to talk with someone about your property search, we’d be pleased to hear from you. Contact us.
Emberson Croft, Chelmsford, Essex, CM1 4FD
Being offered with no onward chain, a well positioned, three bedroom link detached home, situated a short distance from Broomfield village, within the NHBC guarantee and presented to a high standard throughout, offering off road parking and a low maintenance rear garden.

