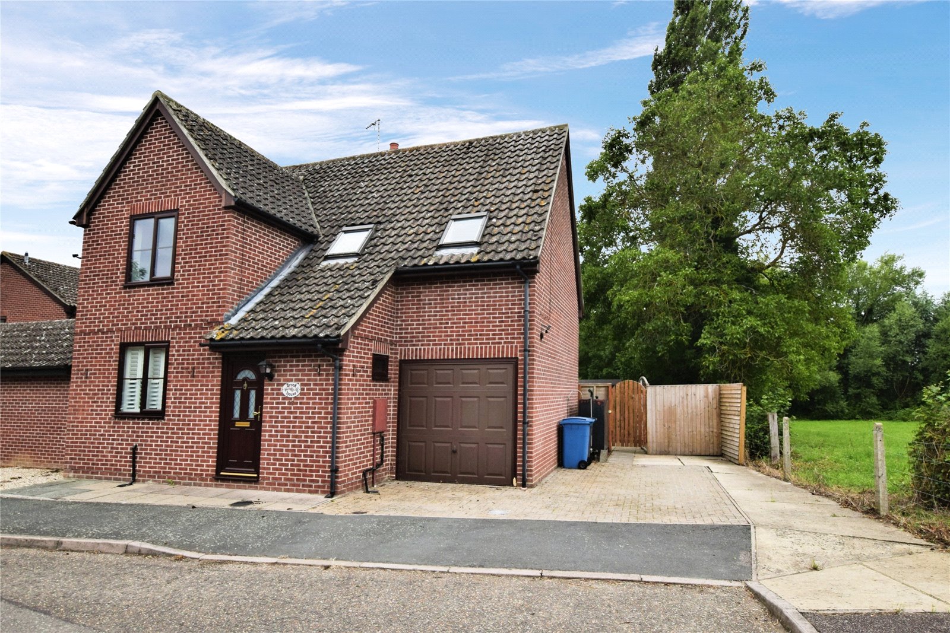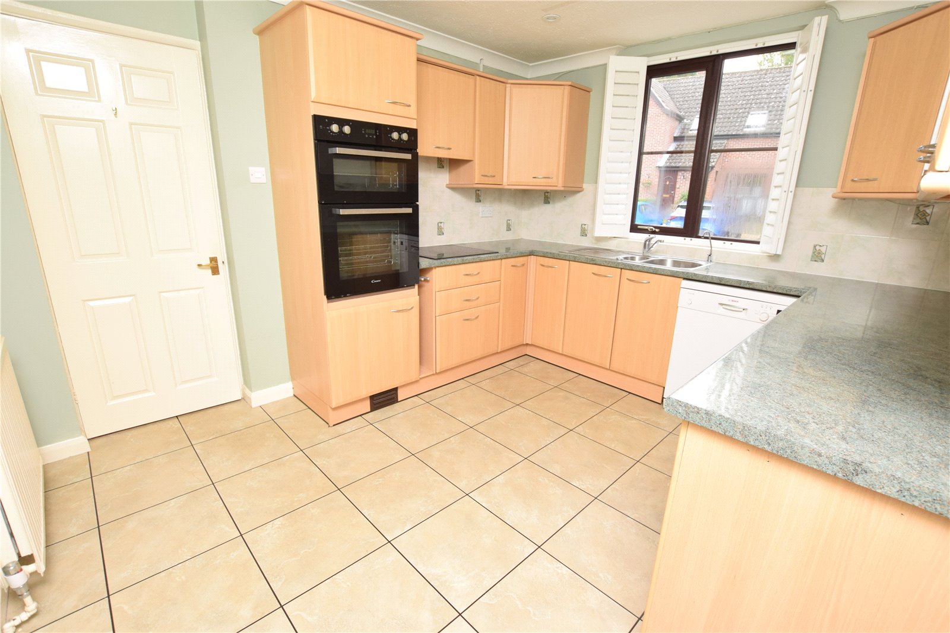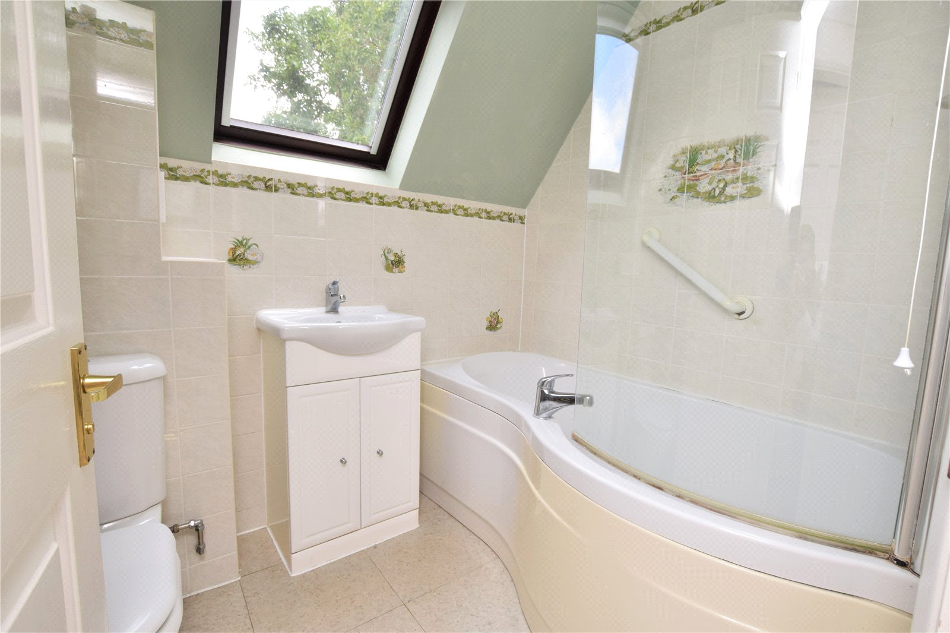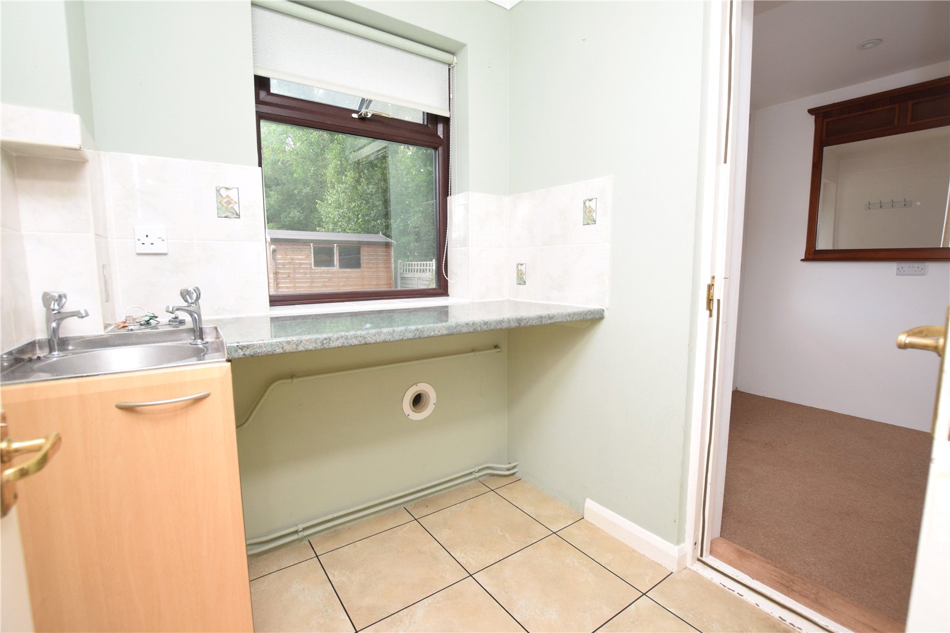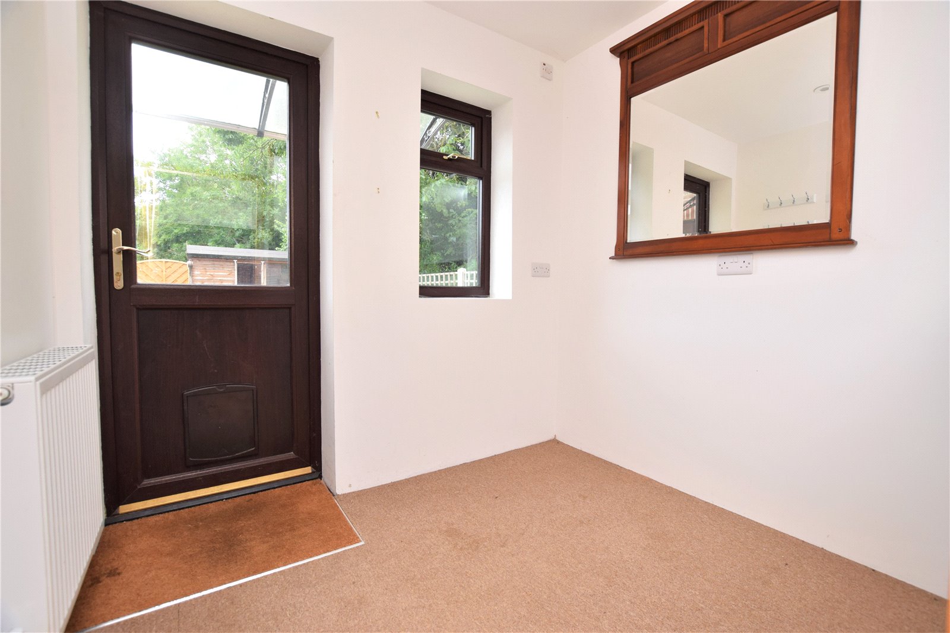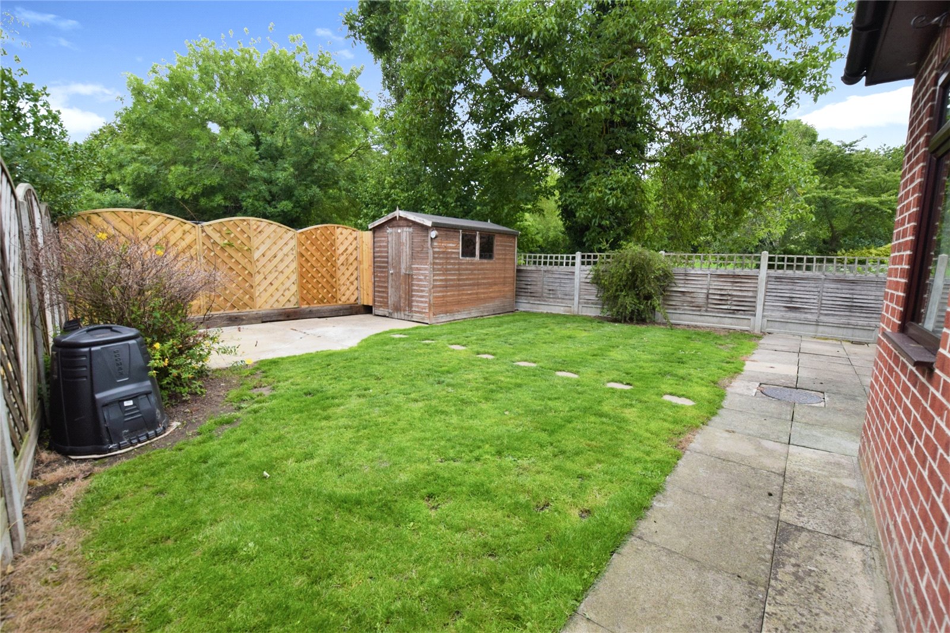Request a Valuation
Asking Price Of £343,000
Fen Street, Boxford, Sudbury, Suffolk, CO10 5HL
-
Bedrooms

3
Offered for sale with no onward chain is this three bedroom detached family home which is located at the end of a quiet cul-de-sac within the highly sought-after village of Boxford.
The property benefits from potential to extend and develop subject to planning as well as being within walking distance of the local amenities within the village.
The accommodation commences with a large entrance hall which provides access to a cloakroom with stairs rising to the first floor and doors off. The kitchen/breakfast room is located at the front of the property and is complete with tiled flooring, a range of wall and base units, integrated appliances including an electric double oven, ceramic hob and 1½ bowl stainless steel sink and drainer as well as plumbing for a dishwasher and washing machine and further appliances.
At the rear of the property is the main living room which opens up to provide either an additional dining space or further living accommodation including French doors to the rear garden. The living room also includes two windows to the rear aspect as well as a red brick fireplace with electric fire and tiled hearth. A convenient utility room offers further space for appliances with a work surface containing an additional stainless steel sink and extra cupboard space. An internal door leads from the utility room to a rear lobby which provides access to the rear garden as well as the part converted garage which could be fully converted subject to planning to create additional living or dining space.
The good size landing on the first floor provides access to the loft, three double bedrooms and family bathroom as well as an airing cupboard.
Bedroom one is located at the front of the property, bedroom two stretches the length of the house and contains two Velux windows, bedroom three is also a double bedroom and overlooks the rear garden and has potential to be extended subject to planning permission to create a much larger master suite. The family bathroom has a three piece suite which includes an electric shower over the bath, wash hand basin, vanity unit and WC.
Outside
The property includes off-road parking and gated side access with a rear garden which includes a patio which can be accessed internally from the living room or rear lobby which then leads to an expanse of lawn and an area of hardstanding beyond which currently houses the garden shed. The gardens overlook a meadow to one side.
Important Information
Council Tax Band – D
Services – We understand that mains water, drainage and electricity are connected to the property. Oil fired central heating.
Tenure – Freehold
EPC rating – E
Our ref – SUD230344
Features
- No onward chain
- Highly sought-after village
- Potential to extend subject to planning
- Close to countryside
- Three double bedrooms
Floor plan
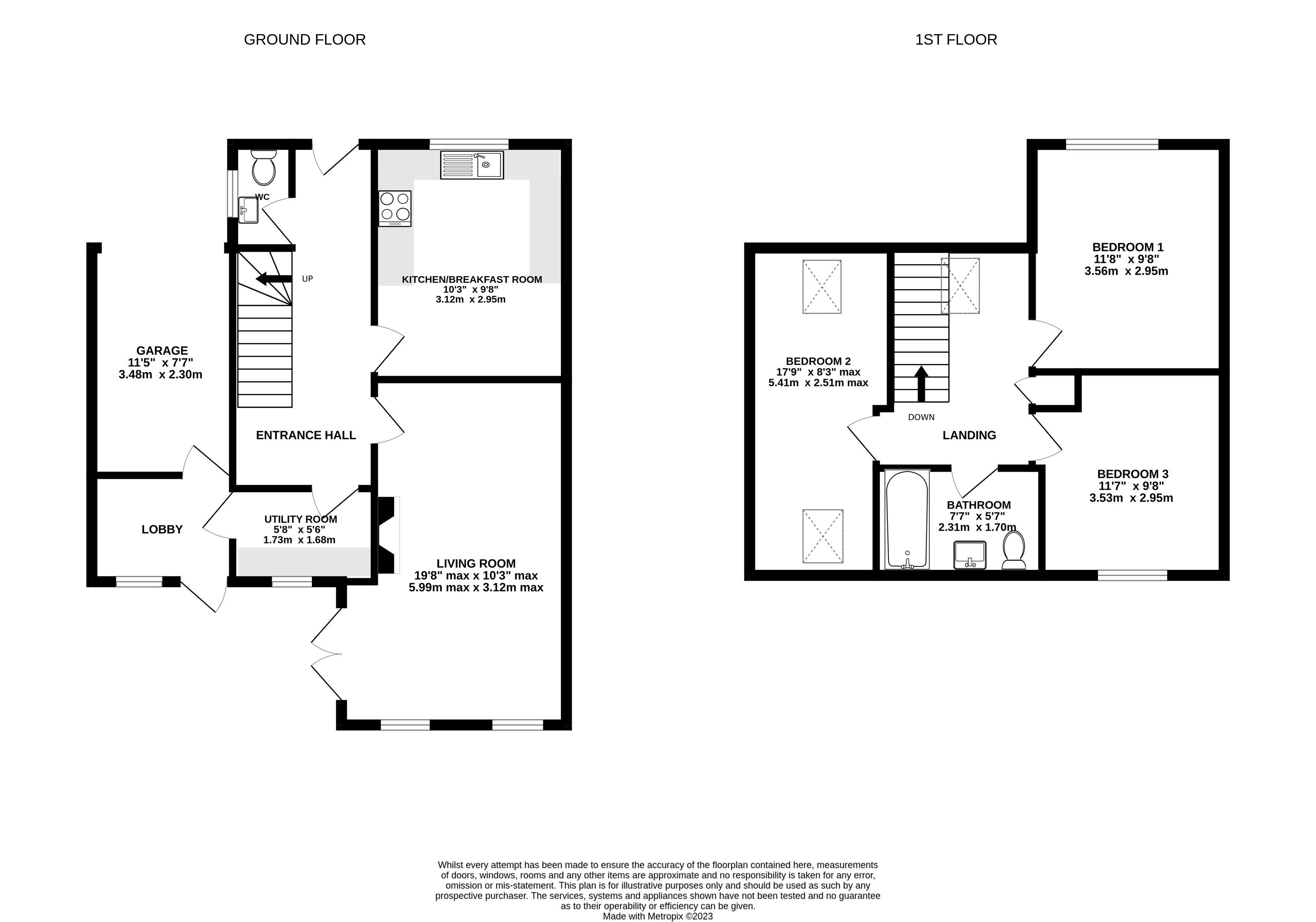
Map
Request a viewing
This form is provided for your convenience. If you would prefer to talk with someone about your property search, we’d be pleased to hear from you. Contact us.
Fen Street, Boxford, Sudbury, Suffolk, CO10 5HL
Offered for sale with no onward chain is this three bedroom detached family home which is located at the end of a quiet cul-de-sac within the highly sought-after village of Boxford.
The property benefits from potential to extend and develop subject to planning as well as being within walking distance of the local amenities within the village.
