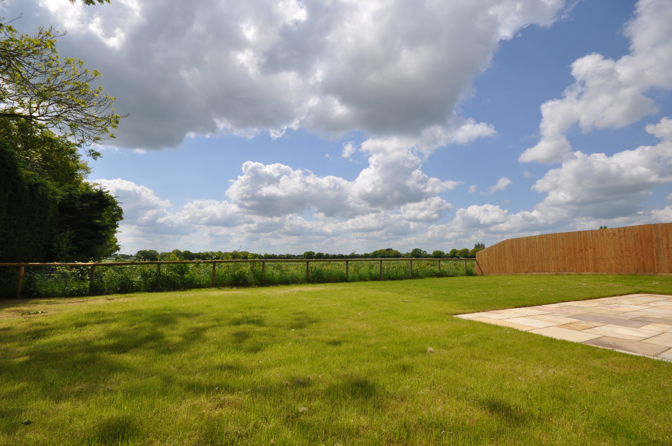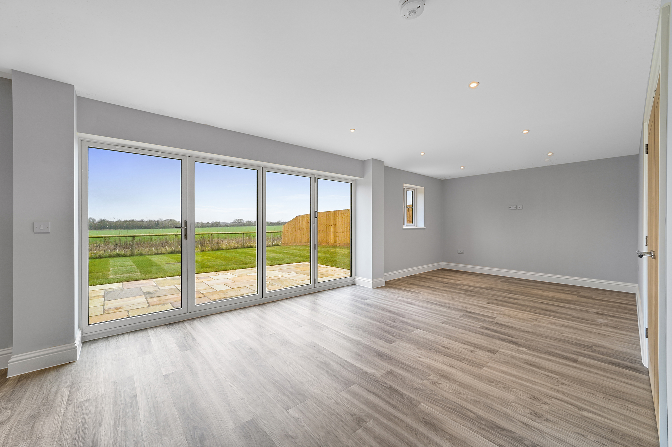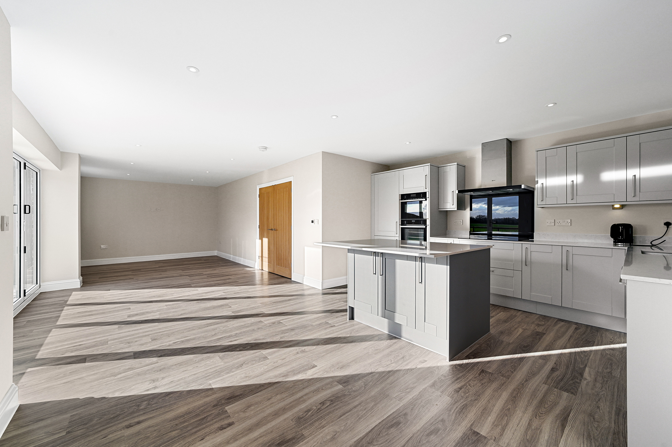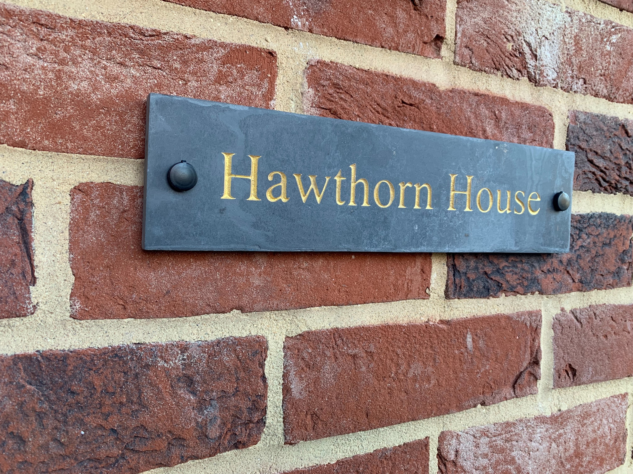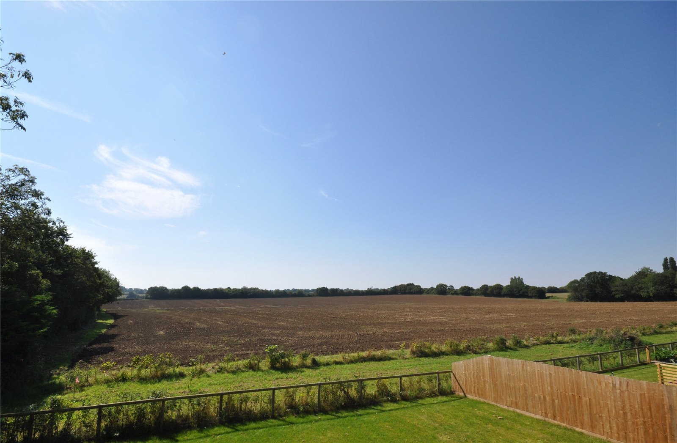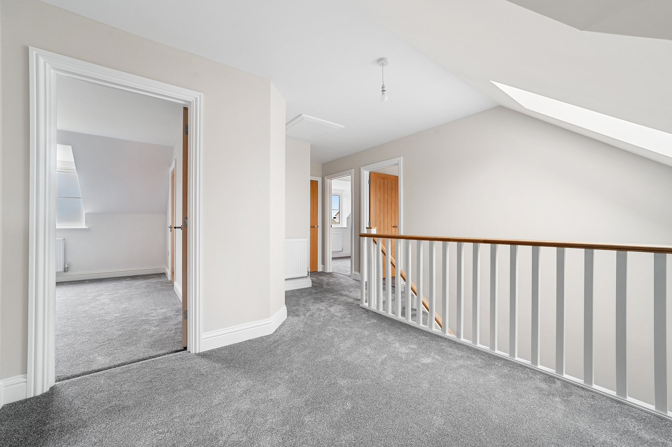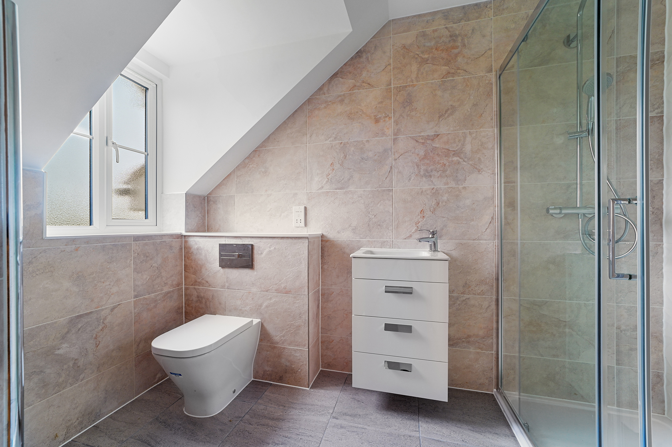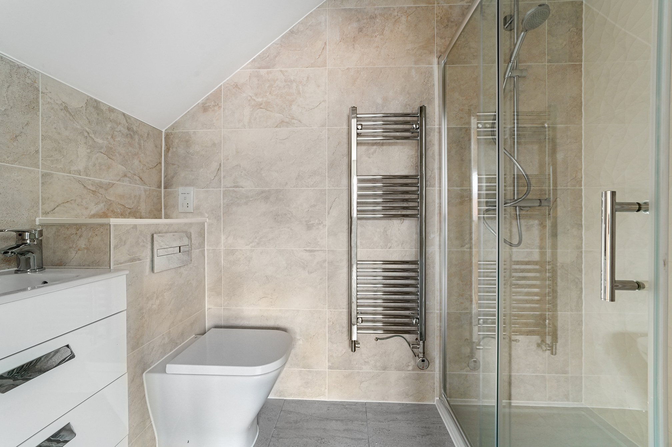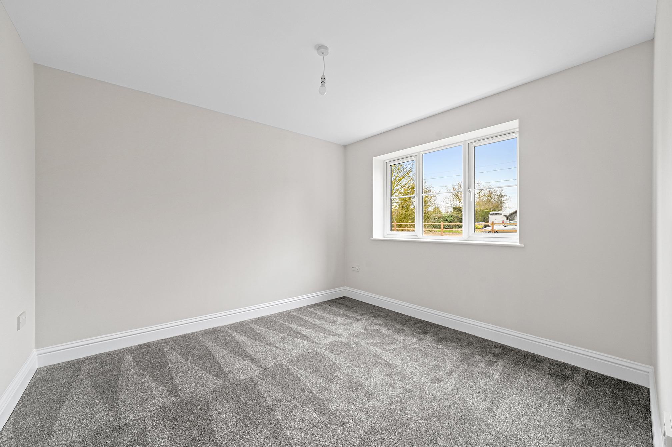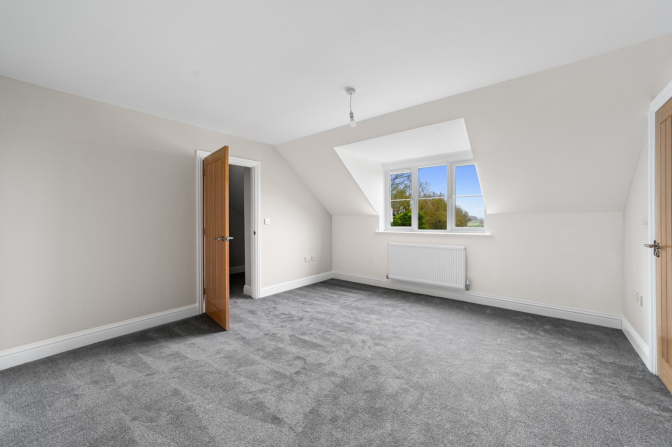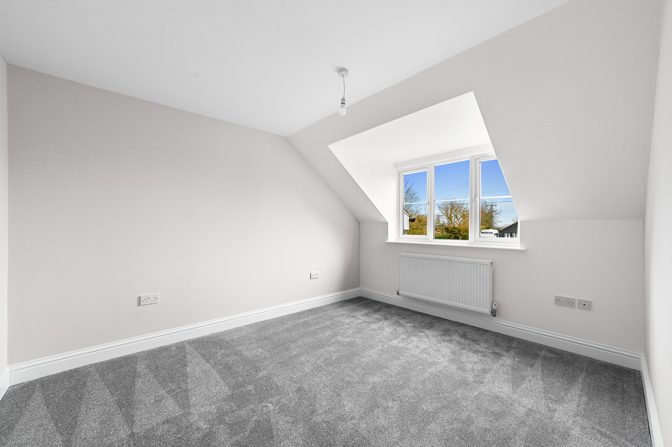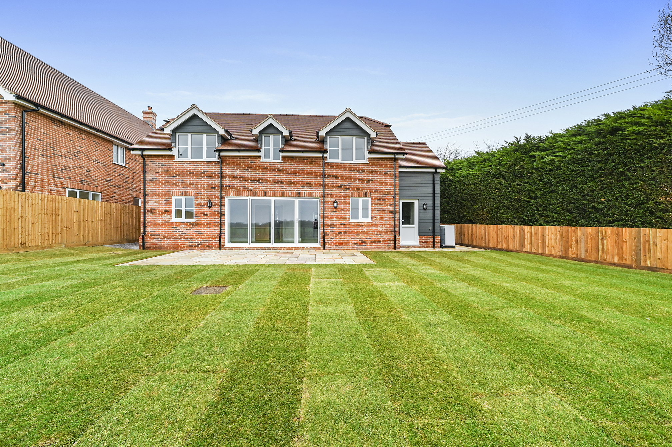Request a Valuation
Asking Price Of £850,000
Field View, Preston St. Mary, Sudbury, Suffolk, CO10 9GQ
-
Bedrooms

4
Hawthorn House is part of our Signature collection and this stunning home strikes the perfect balance between elegance and practicality. With rooms designed to make the best use of space at every turn, you will enjoy how the modern layouts and clever use of natural light have created the most delightful home, in a picturesque setting, with far reaching southerly aspect field views to the rear.
This home will impress from first sight through to the finest detail. The stunning kitchen, family and dining area incorporates a stylish breakfast island, branded appliances and an abundance of natural sunlight from the windows and bi-folding doors. There is a separate living room that is perfect to unwind in, and you'll also find a downstairs cloakroom, a convenient utility room with external
access and a handy snug / study which could be used as a playroom or home office. Upstairs, the spacious master bedroom boasts a dressing area and an elegantly-finished en-suite shower room, there are three further bedrooms and a sleek family bathroom.
Whether you’re looking for an escape from the city, a convenient base for both commuting and family life, or a quiet country retreat to put down roots, Hawthorne House will be an exceptional place to call home. This property has been expertly designed, with careful consideration given to all interior and exterior spaces to deliver homes ideally suited to all aspects of today’s lifestyles
KITCHEN AND UTILITY ROOMS
• A stylish fully designed fitted kitchen
• Composite feature worktops & matching up-stands for kitchen areas
• Coloured glass splash-back to hob
• Neff appliances throughout including a single slide & hide oven, plus a combination oven above, induction hob with stainless
extractor, integrated dishwasher and fridge / freezer
• Space within utility rooms for washing
machine and tumble dryer
• Luxury hard flooring
BATHROOMS AND EN-SUITES
• Quality white sanitaryware with chrome taps and fitments
• Bathrooms half tiled with full height tiling to shower cubicles
• Glass shower enclosures are fitted with thermostatic shower control valves
DECORATION AND FINISHES
• Contemporary oak internal doors with chrome furniture
• White painted architraves, door surrounds and skirting
• White painted flat ceilings and white mist walls
• Feature oak handrail to staircases
ELECTRICS
• Recessed LED down-lighters feature in kitchens,
bathrooms and en-suites
• Pendant lights with low energy lamps to all other rooms
• A generous amount of double power sockets are installed throughout the homes with TV points to all main rooms
• Smoke detectors fitted in hallways and landings,
dual smoke and heat detector in kitchens and carbon monoxide detectors adjacent to log burners
• Switchable/automatic external lights to all access points
PLUMBING AND HEATING
• Highly efficient Vaillant air source heat pump
• Underfloor heating to ground floor accommodation
• Log burner in lounge
EXTERNAL FINISHES
• Traditional appearance with red multi-stock bricks
• Elevations with coloured 'Monocouche' renders or coloured 'hardiplank' weatherboarding
• UPVC white windows for low maintenance and
aluminum bi-fold doors
DOUBLE / SINGLE GARAGES
• Finished with remote control electric doors
• Side access door
GARDENS AND OUTSIDE
• Ample patios / paths with attractive paving
• Rear garden is turfed
WARRANTY
• Each new home at Field View benefits from a 10 year LABC warranty – one of the market leading warranty providers. For information visit www.labc.co.uk.
• Specific items within the homes have individual warranty periods. Please refer to manufactures manuals for further information as these may require clients to register items with them in order to activate the warranty.
*subject to terms and conditions
LOCATION
Field View will place you in the perfect location to
enjoy all the benefits that this part of region has to offer. From the rolling farmland to the historic market towns, the charm and tranquility of rural Suffolk life really is just outside your front door – but with good road links all around, you'll never be far from everything you need.
This beautiful area has everything for your daily needs close to hand. For cosy family meals or relaxing drinks, the highly regarded Six Bells Public House is just moments away, and is locally renowned for it's tasty traditional fare, great
range of ales and friendly atmosphere.
For a wide range of essentials, groceries and dining options, historic Lavenham is just 2 miles away, and is home to numerous convenience stores, restaurants, public houses and tea rooms.
Features
- Stunning field views with southerly aspect rear garden
- Luxury 4 bedroom detached house
- Magnificent kitchen/diner/family room
- Separate lounge with log burner
- Master bedroom with en-suite and dressing room
- Energy Rating B - Air source heat pump & Underfloor heating to ground floor
- En-suite to 2nd bedroom, plus family bathroom
- Ground floor home office / snug
- Double garage and ample parking
Floor plan

Virtual tour
Map
Request a viewing
This form is provided for your convenience. If you would prefer to talk with someone about your property search, we’d be pleased to hear from you. Contact us.
Field View, Preston St. Mary, Sudbury, Suffolk, CO10 9GQ
Hawthorn House is part of our Signature collection and this stunning home strikes the perfect balance between elegance and practicality. With rooms designed to make the best use of space at every turn, you will enjoy how the modern layouts and clever use of natural light have created the most delightful home, in a picturesque setting, with far reaching southerly aspect field views to the rear.

