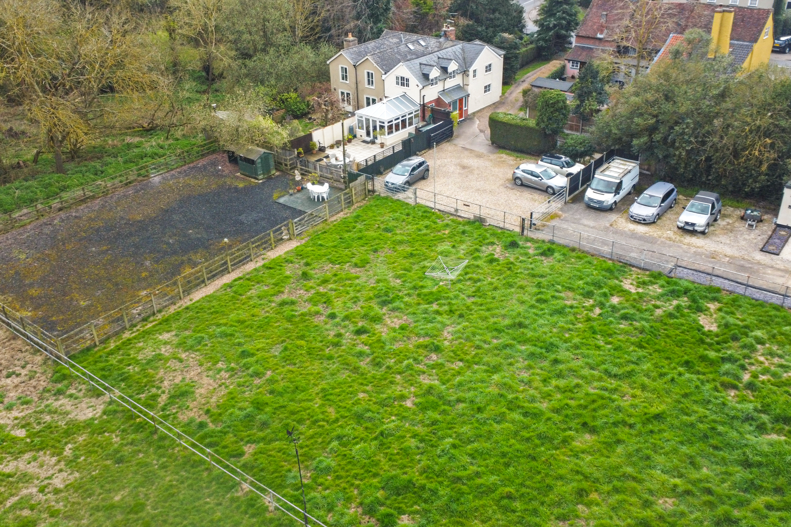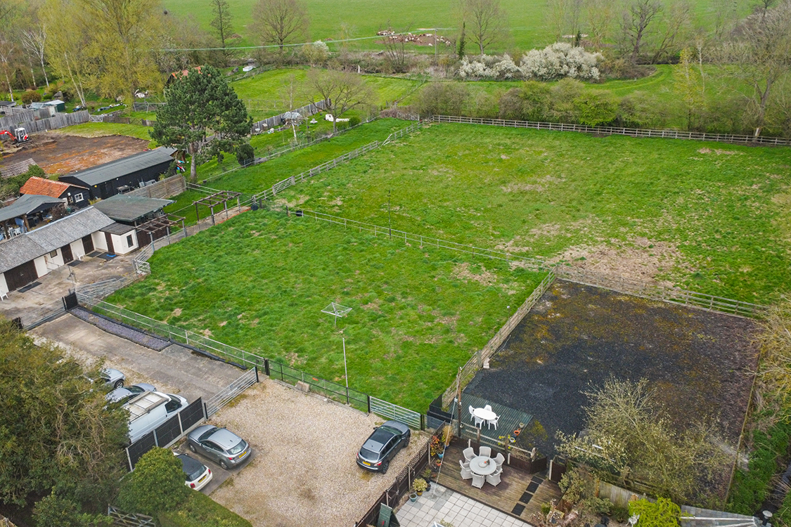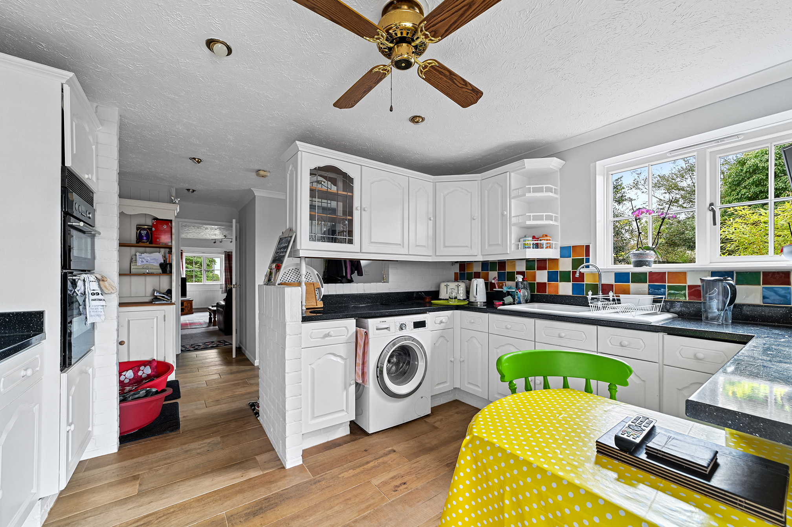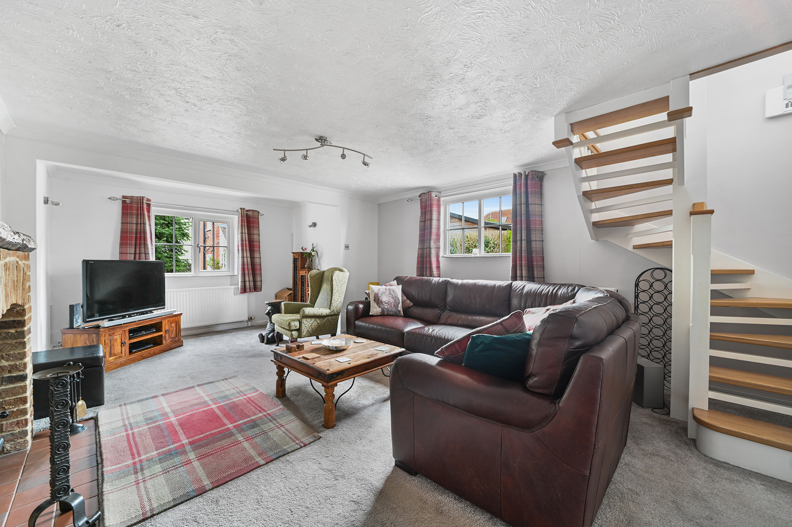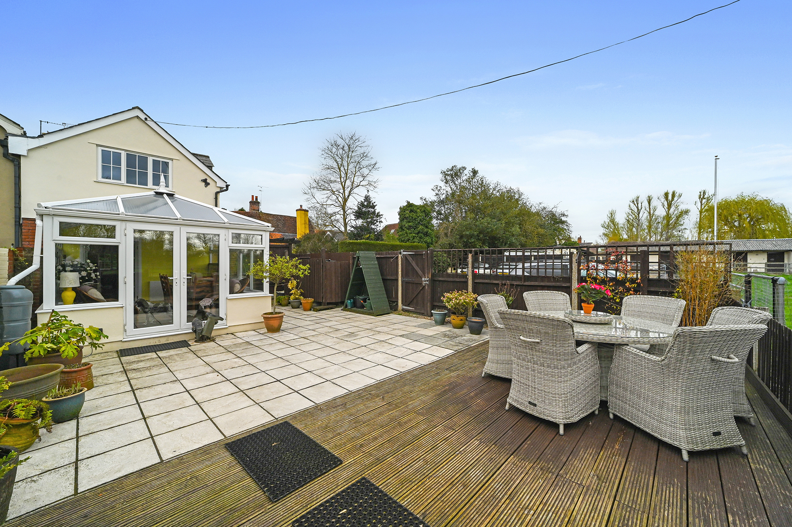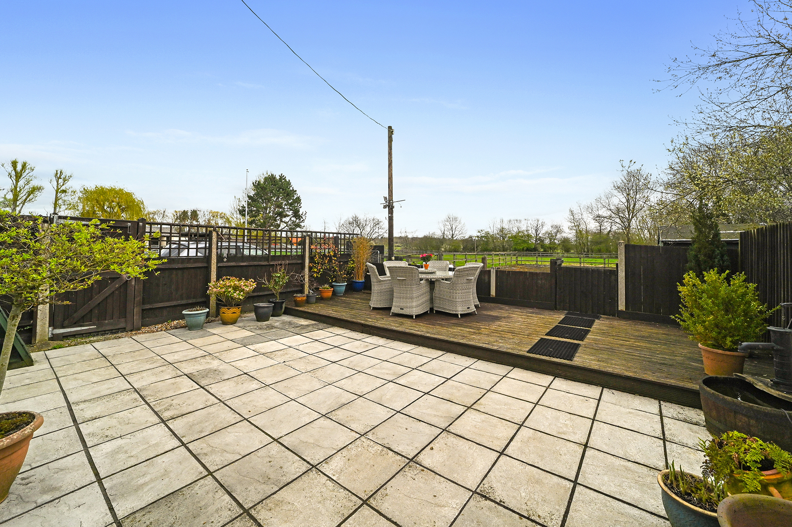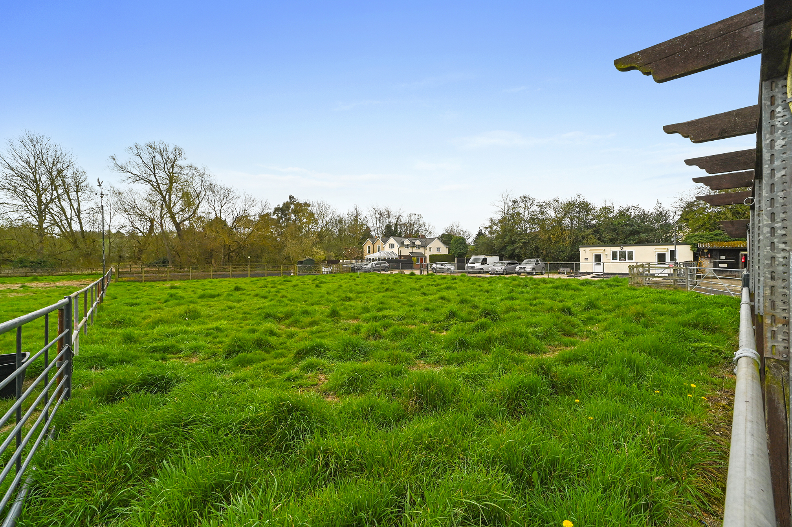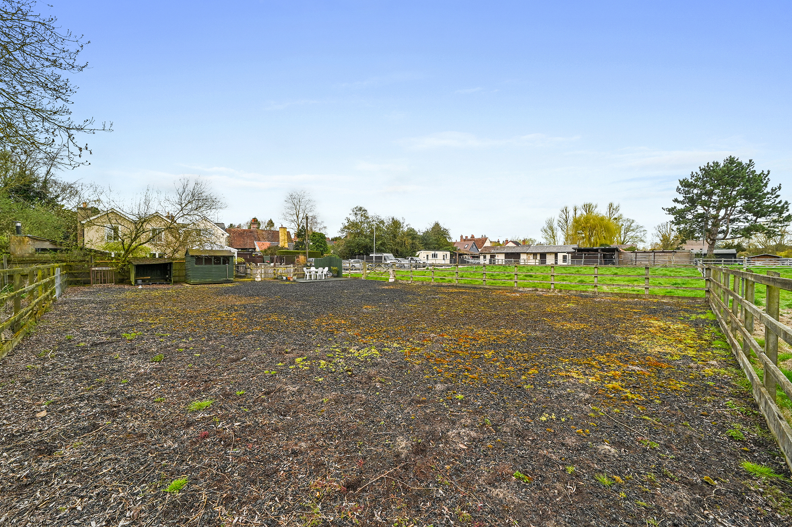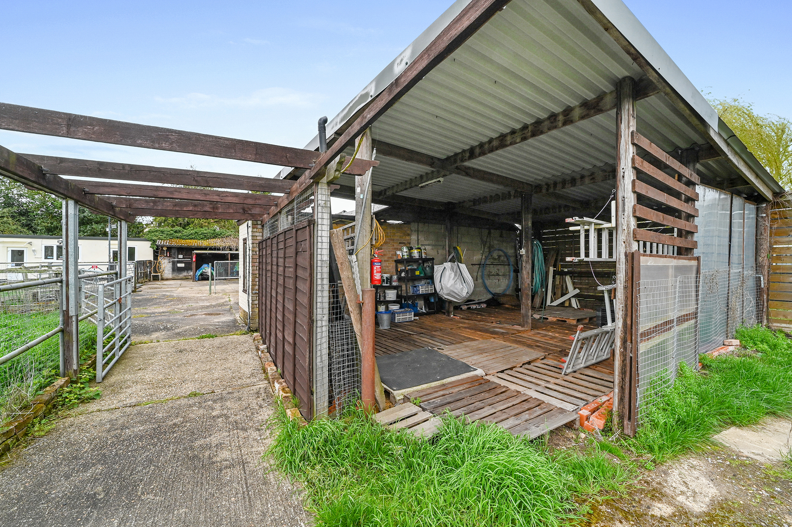Request a Valuation
Guide Price £550,000
Ford Street, Aldham, Colchester, CO6 3PL
-
Bedrooms

2
** Guide Price £550,000-£575,000 ** A charming 2 bedroom semi-detached cottage with generous accommodation and impressive range of outbuildings including stables, set within grounds of around 1.4 acres.
** Guide Price £550,000-£575,000 ** A charming 2 bedroom semi-detached cottage with generous accommodation and impressive range of outbuildings including stables, set within grounds of around 1.4 acres.
Nestled away in the heart of the picturesque village of Aldham, the property offers superb entry level equestrian facilities including a paddock, stable block of 4 including a barn and tack room. There is also a detached office and workshop. Equally these outbuildings and grounds could be suitable for a smallholding and provide potential for a variety of purposes.
The property itself offers accommodation comprising an entrance porch leading in to a welcoming reception hallway which provides access to the kitchen and living room. The kitchen offers a range of storage units with integrated electric double oven/grill, electric hob and space for a washing machine. Through the kitchen the conservatory offers views of the grounds beyond with access in to the garden and currently is utilised as the dining room. The sitting room is a cosy space with brick fireplace and inset log burner and offers stairs to the first floor.
To the first floor are two generously proportioned bedrooms and family bathroom including bathtub with shower over, WC and wash hand basin. Bedroom one offers additional shower ensuite facilities whilst bedroom two has a built in wardrobe. The property is approached by a shared driveway owned by one of the neighbouring property that leads to the private driveway and parking for Spring Cottages. A neighbouring property has a right of access on to this driveway with two parking spaces adjacent to the fence and hedge. The driveway provides ample parking and a gate provides vehicular access to office including a cloakroom and separate utility room. A further gate leads to the stable yard and remainder of the outbuildings including the workshop. The paddocks are sectioned in to three areas each enclosed by post and rail fencing backing on to open countryside. Behind the property is a sun terrace access via the dining room and suitable for entertaining with a decking area ideal for garden furniture. The neighbouring property has a right of access over the private driveway for 2 spring cottages with 2 parking spaces adjacent to the fence line and hedge.
Reception hall 3.78mx2.95m
Cloakroom
Sitting room 6.27mx4.4m
Kitchen 3.78mx3.15m
Conservatory 4.27mx3.05m
Landing
Bedroom one 6.1mx3.84m
Ensuite 2.29mx2.2m
Bedroom two 4.1mx3.43m
Bathroom 2.36mx1.7m
Office 5.18mx2.6m
Utility room 2.9mx2.26m
Workshop 7.4mx3.43m
Important Information
Council Tax Band – C
Services – We understand that mains water, drainage, and electricity are connected to the property together with oil fired central heating.
Tenure – Freehold
EPC rating – D
Ref – BMR
Features
- Two double bedrooms
- Two bathrooms
- Impressive range of outbuildings
- Detached office and workshop
- Stable block and barn
- Suitable for entry level equestrian or smallholdings
- Charming village location
- Semi-detached property
- Approximately 1.4 acres
Floor plan
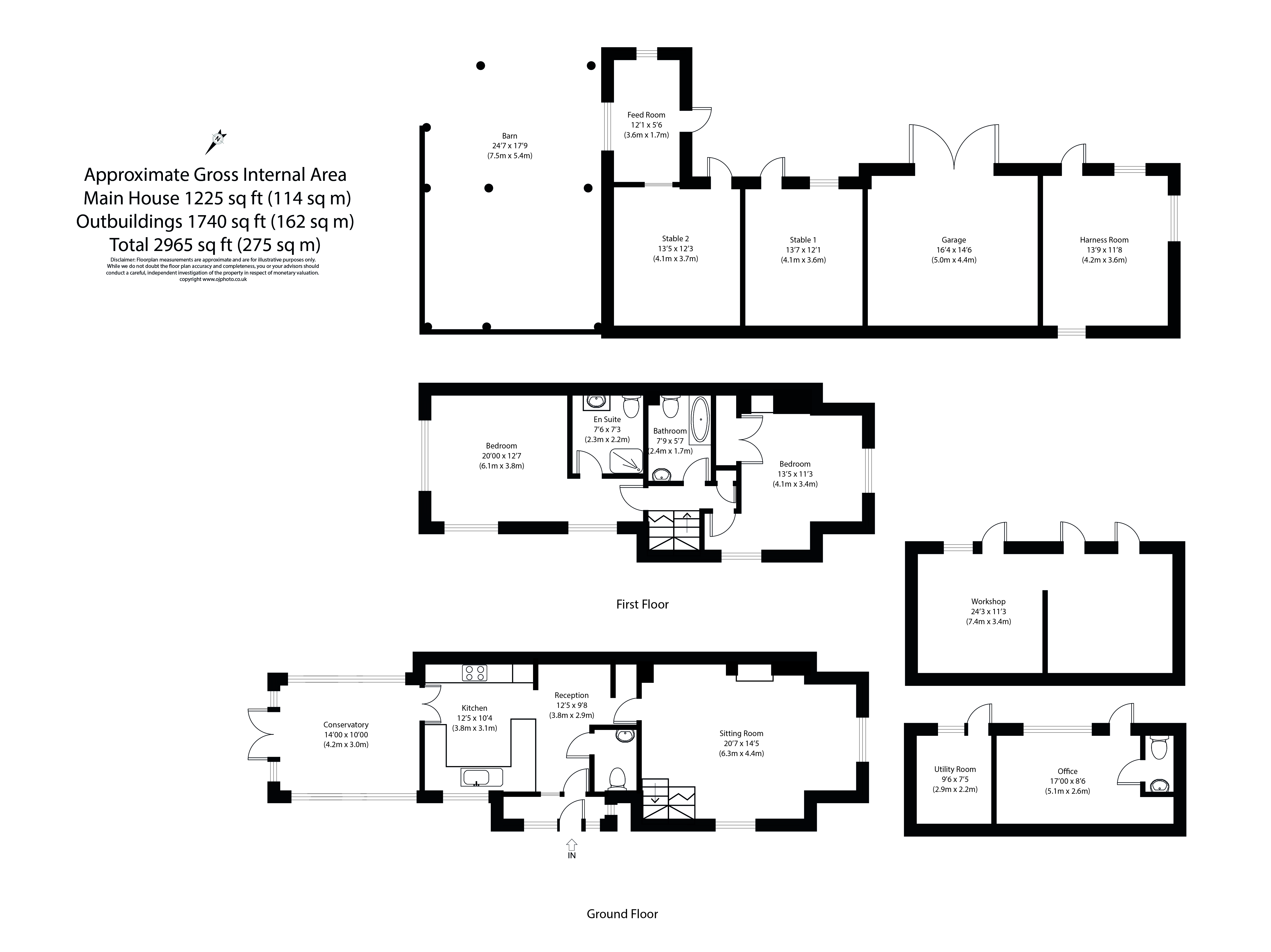
Map
Request a viewing
This form is provided for your convenience. If you would prefer to talk with someone about your property search, we’d be pleased to hear from you. Contact us.
Ford Street, Aldham, Colchester, CO6 3PL
** Guide Price £550,000-£575,000 ** A charming 2 bedroom semi-detached cottage with generous accommodation and impressive range of outbuildings including stables, set within grounds of around 1.4 acres.
