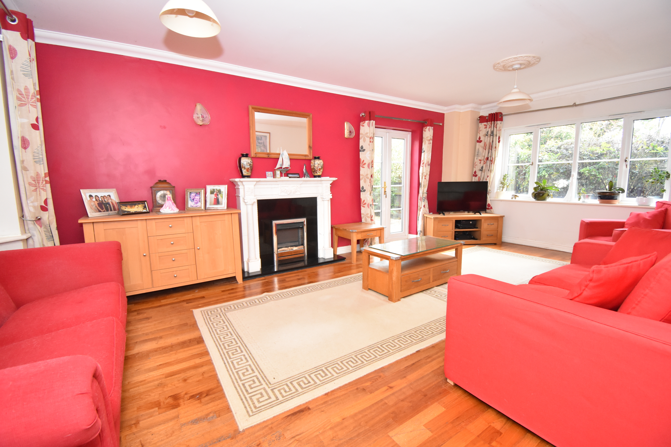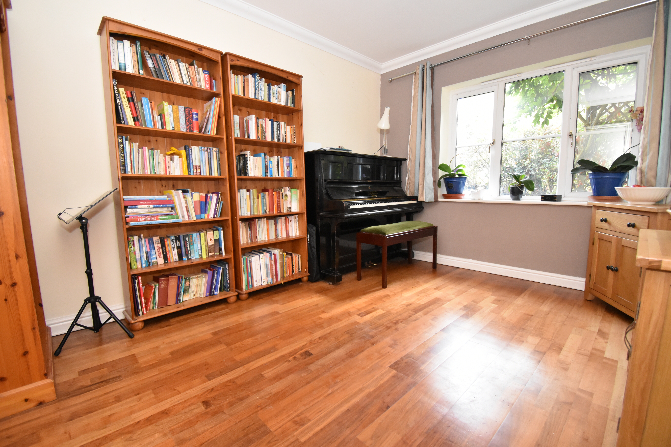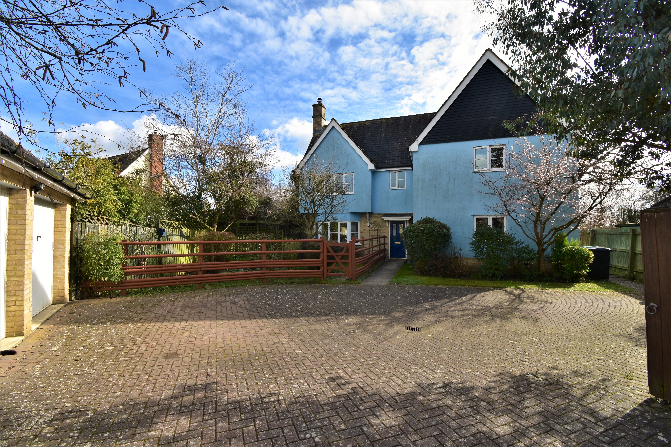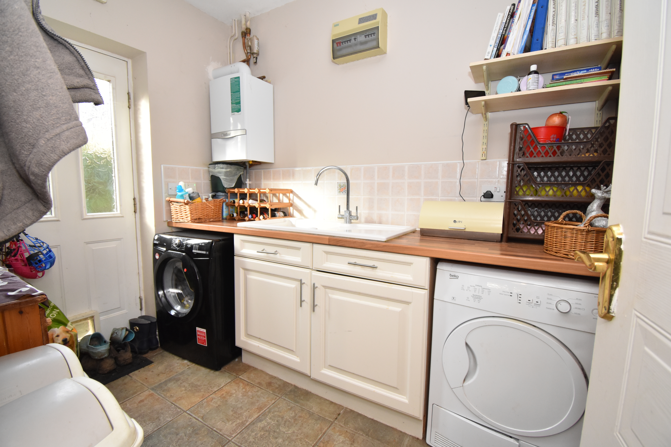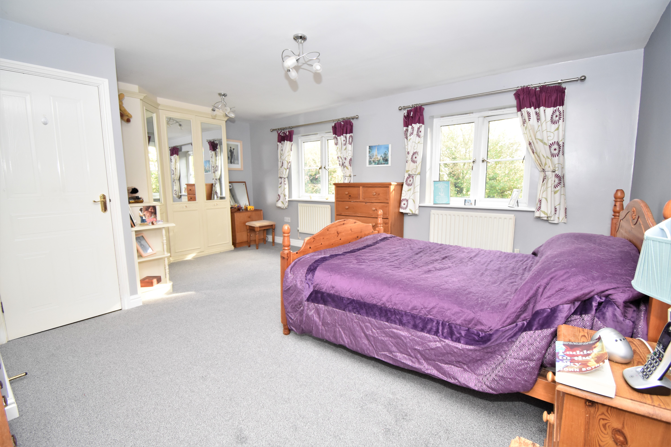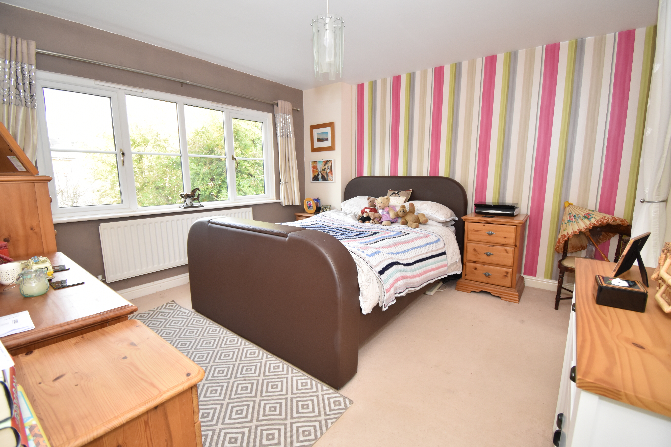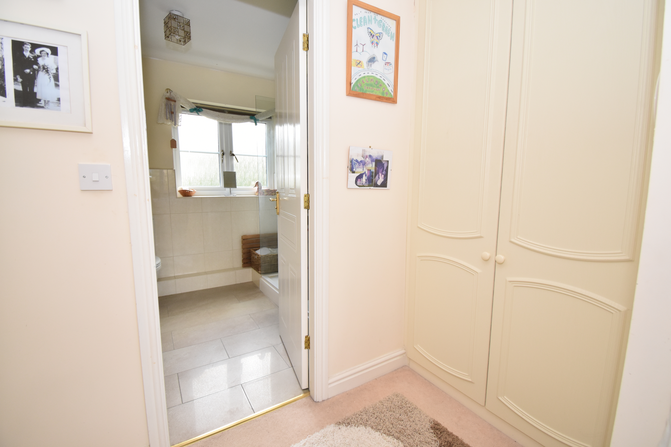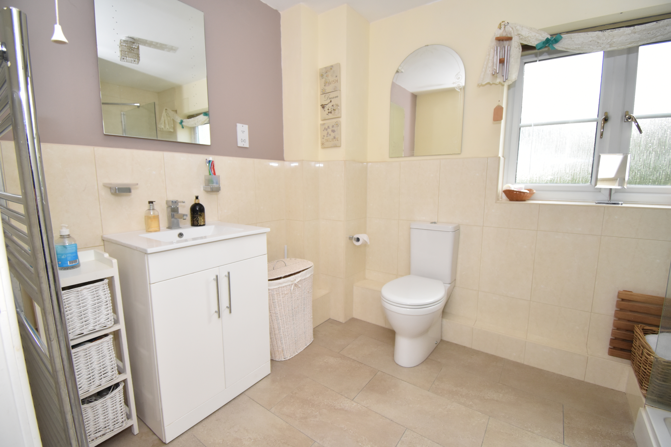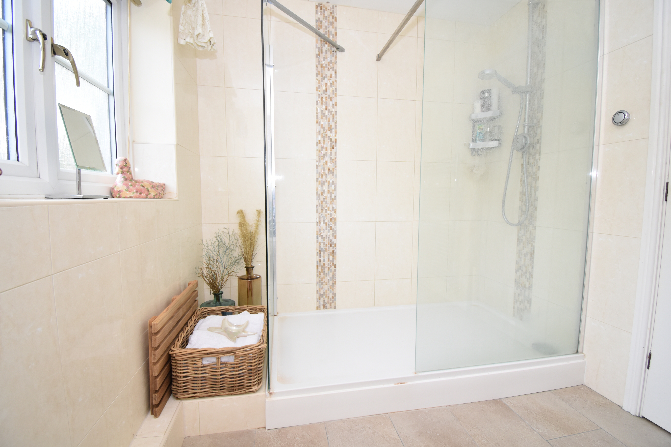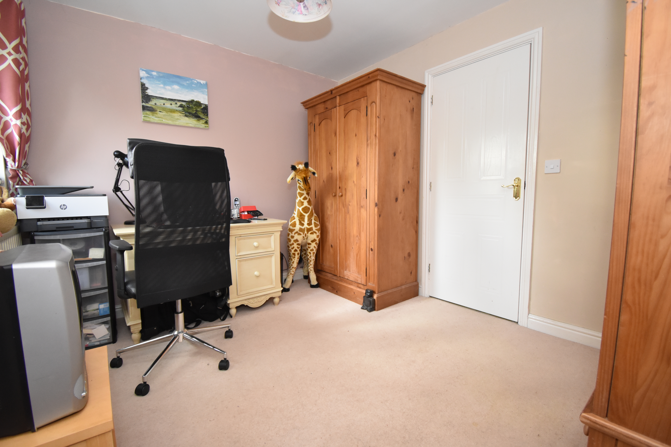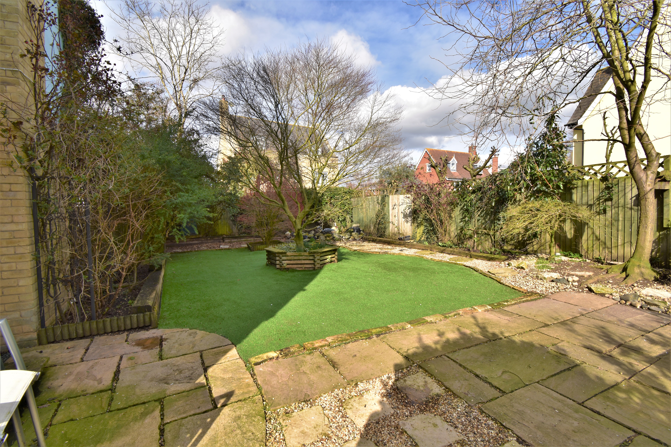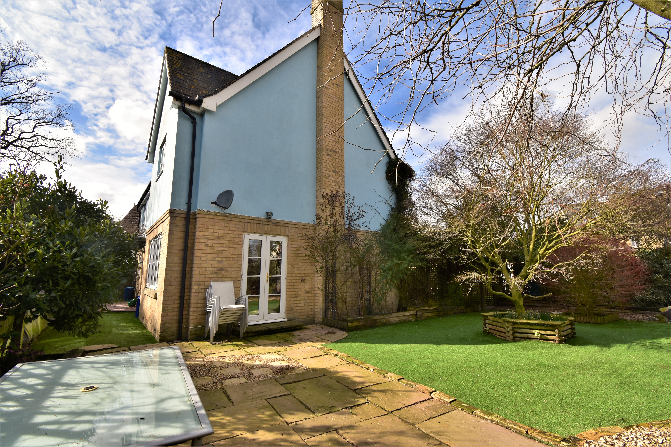Request a Valuation
Asking Price Of £625,000
Gainsborough Road, Braintree, CM77 8DU
-
Bedrooms

4
This impressive and well presented family residence set at the rear of the development enjoys substantial accommodation across two floors providing four bedrooms with three bathrooms, three reception rooms, generous off street parking and gardens with double garaging and easy access to countryside walks.
This well presented and impressive family home enjoys generous accommodation split across two floors which incorporates four double bedrooms, two ensuites, family bathroom, three reception rooms to the ground floor all set within easy access to countryside walks and local amenities including green spaces and local schooling.
This gas centrally heated accommodation is composed of a partly glazed door into entrance hall which is bright and spacious and enjoys stairs rising to the first floor landing and beneath doors giving way to all major reception rooms on the ground floor. Immediately to the left is the principal lounge which enjoys a bay window to the front aspect in addition to windows and French doors overlooking and leading out to the gardens behind. The lounge is primarily focused around the feature fireplace which is set to the external wall. The dining room is set between the lounge and the kitchen and can also be accessed via the entrance hall which is currently being utilised as a music/study room with windows overlooking the rear garden. The kitchen itself enjoys worksurface on two sides incorporating a sink with drainer inset in front of the window overlooking the gardens behind with tiled splashbacks surround and an array of storage cupboards set both and below the worksurface incorporating a number of integrated appliances including under counter oven and gas hob with extractor hood above. The kitchen also enjoys glazed patio door to the rear and a tiled floor which leads through into the utility room which enjoys additional worksurface space with a secondary sink with drainer with additional storage cupboards beneath which create space for several free standing appliances such as the washing machine and tumble dryer. The utility room also houses the boiler and an external door leads out to a side pathway which can access both the front and rear. The ground floor accommodation is then concluded by the snug and downstairs cloakroom both of which are set to the front of the property and could be an ideal games room or play room or alternatively used as office space if required.
Stairs rise to the first floor landing which provides access to all four bedrooms and the family bathroom. The master bedroom, bedroom two and bedroom three are all set to the rear aspect with the master bedroom and bedroom two both enjoying ensuite shower rooms with built in dressing areas. The family bathroom consists of a three piece suite with shower set above the bath with tiled surrounds, wash hand basin and W.C and finished with a wall mounted heated towel rail. The property benefits from a good level of off street parking accessed via a gated entrance which in turn provides access to the double garage. The property has low maintenance gardens to both the front and rear with the majority of lawn being laid with imitation grass. There is a patio area set to the far corner which can be accessed via the lounge.
Lounge 3.89mx6.38m
Dining room 3.78mx3.02m
Kitchen 5.08mx3.78m
Utility room 2.54mx1.96m
Study 3.48mx3.3m
Cloakroom
Landing
Bedroom one 5.64mx4.32m
Ensuite 2.57mx1.42m
Bedroom two 3.89mx3.66m
Ensuite 3mx2.16m
Bedroom three 3.48mx3.33m
Bedroom four 3.56mx3.4m
Bathroom 2.77mx1.68m
Double garage 5.26mx5.23m
Important Information
Council Tax Band – F
Services – We understand that mains water, drainage, gas and electricity are connected to the property.
Tenure – Freehold
EPC rating – D
Our ref – OJG
Features
- Four bedrooms
- Three reception rooms
- Three bathrooms
- Double garage
- Off street parking
- Wrap around private gardens
- Easy access to countryside walks
Floor plan
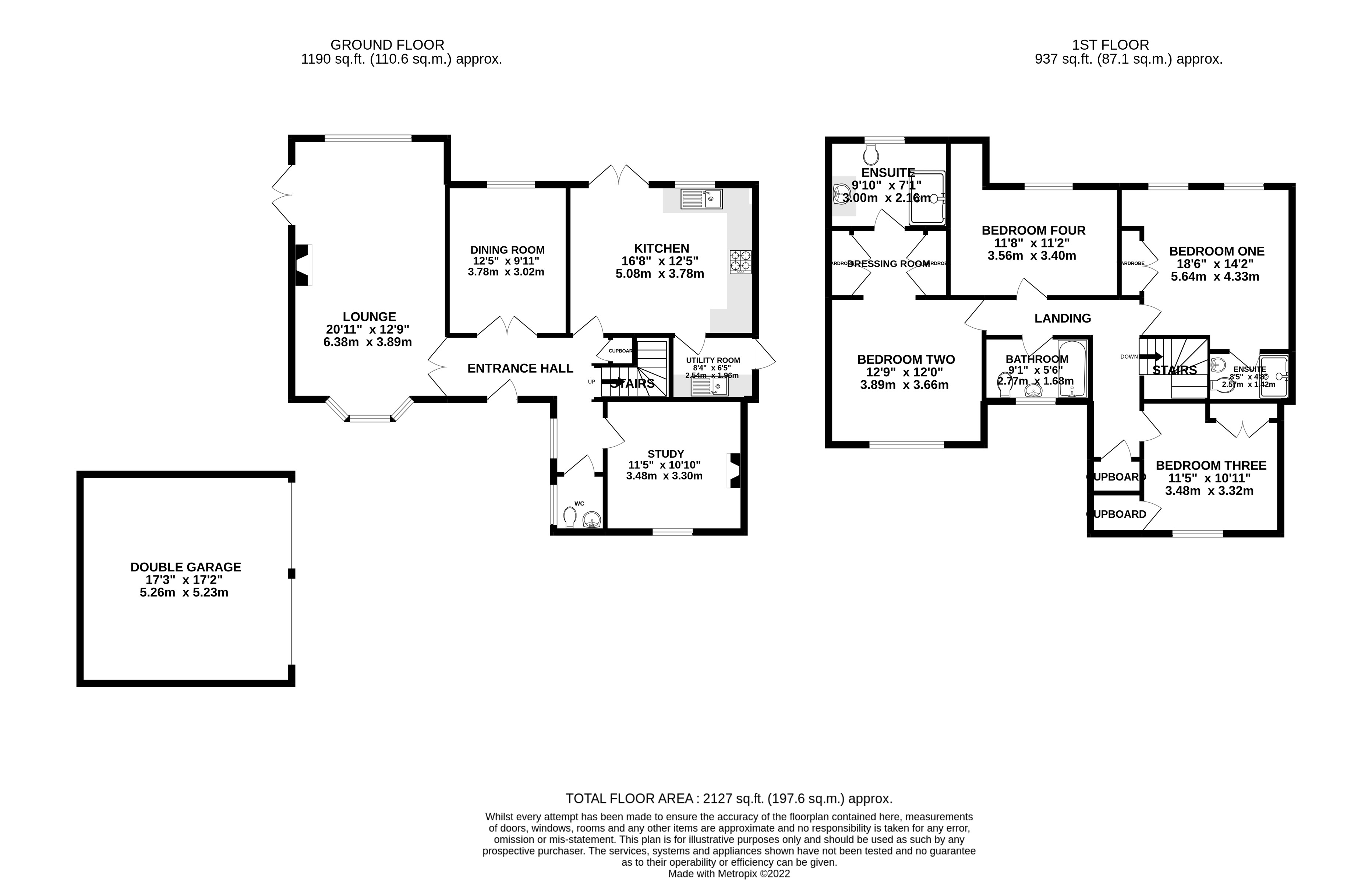
Map
Request a viewing
This form is provided for your convenience. If you would prefer to talk with someone about your property search, we’d be pleased to hear from you. Contact us.
Gainsborough Road, Braintree, CM77 8DU
This impressive and well presented family residence set at the rear of the development enjoys substantial accommodation across two floors providing four bedrooms with three bathrooms, three reception rooms, generous off street parking and gardens with double garaging and easy access to countryside walks.


