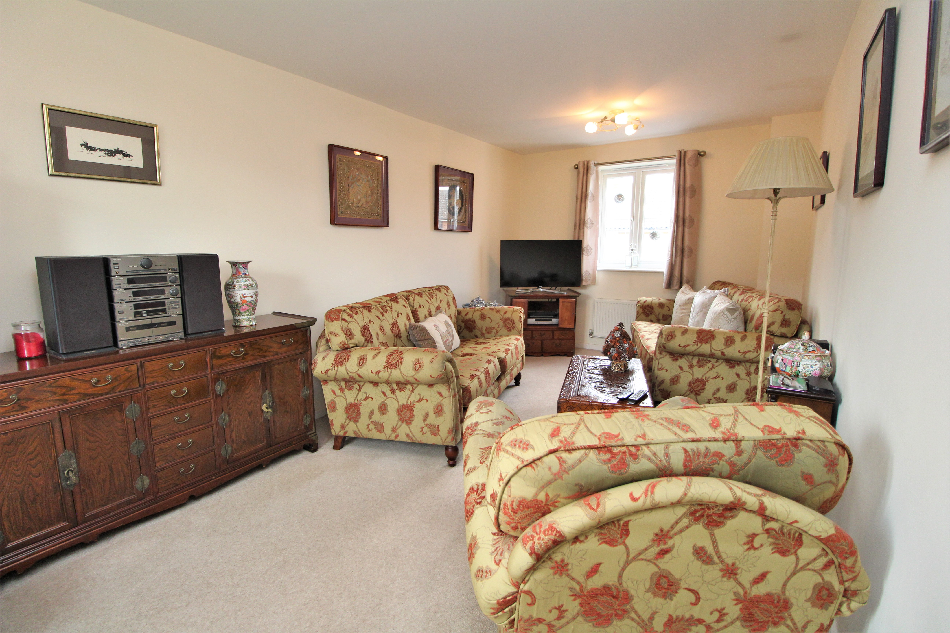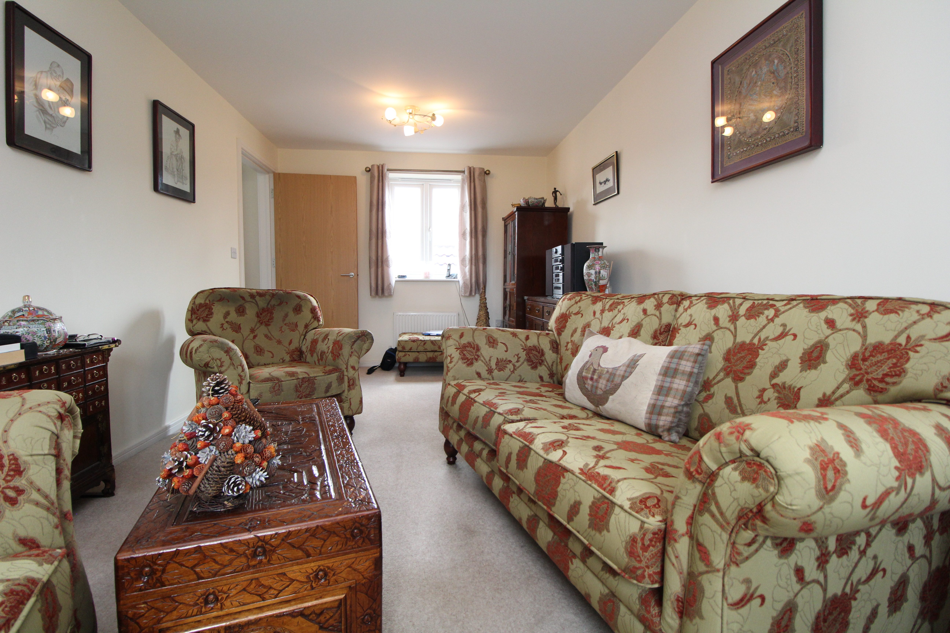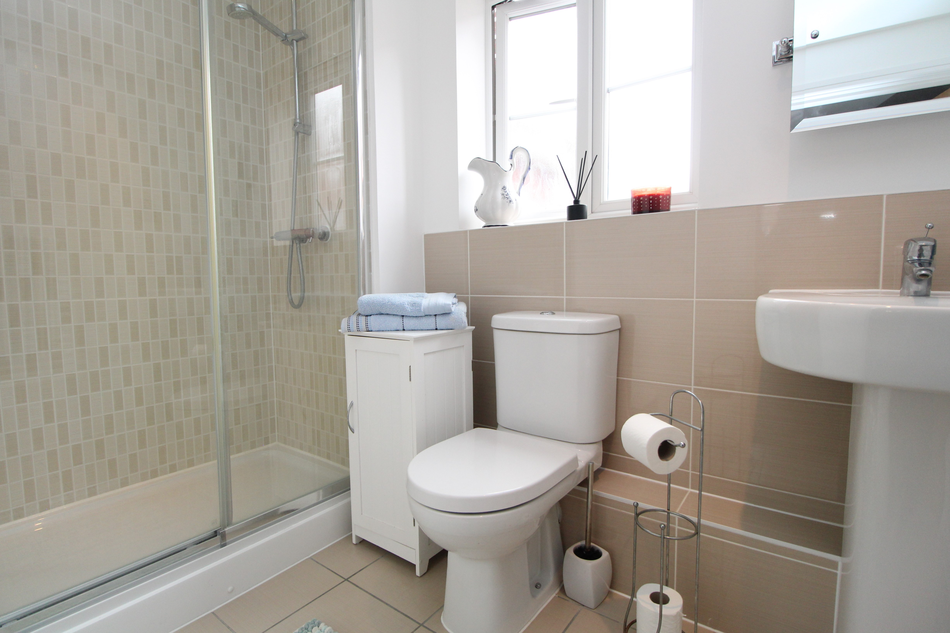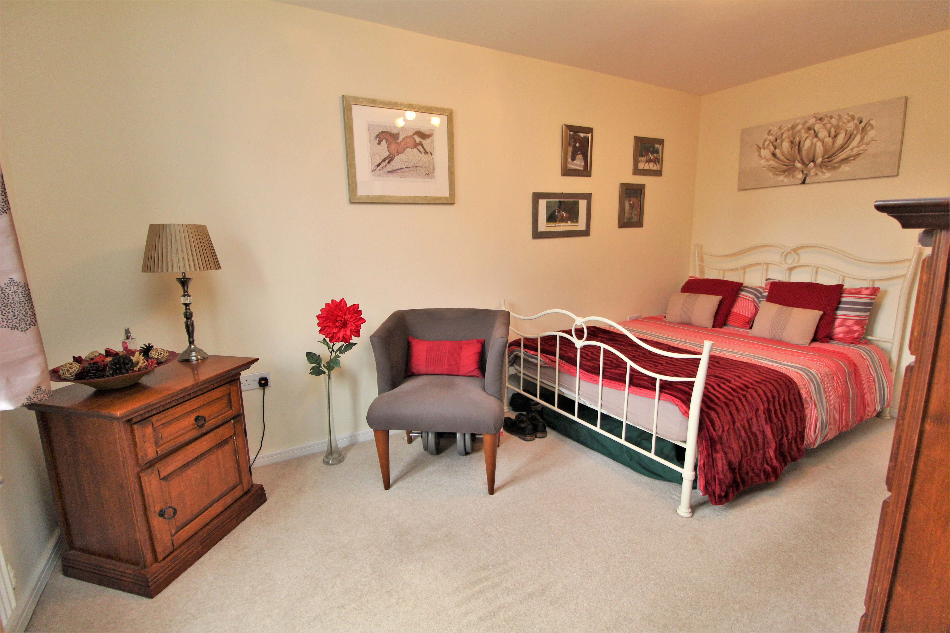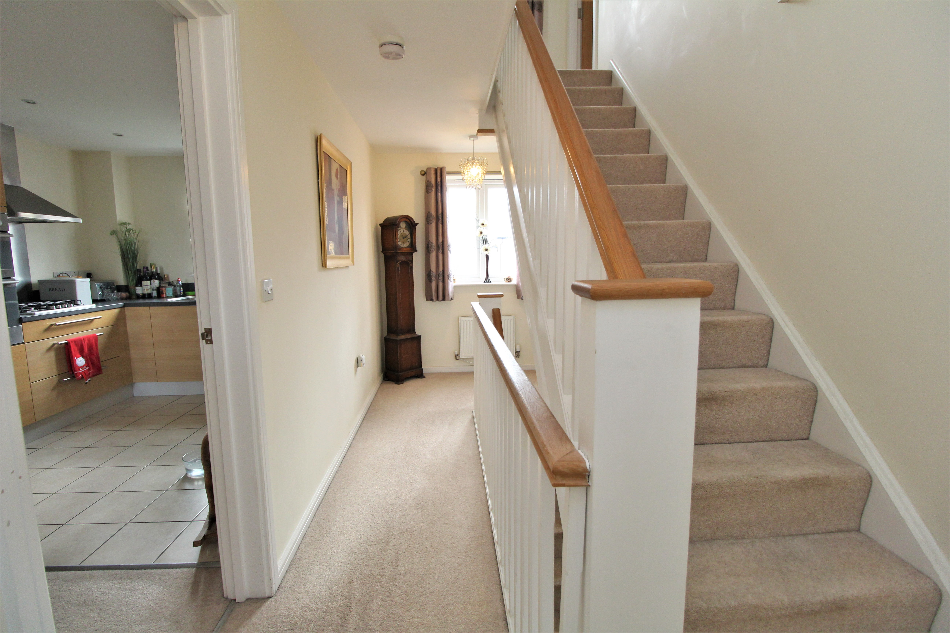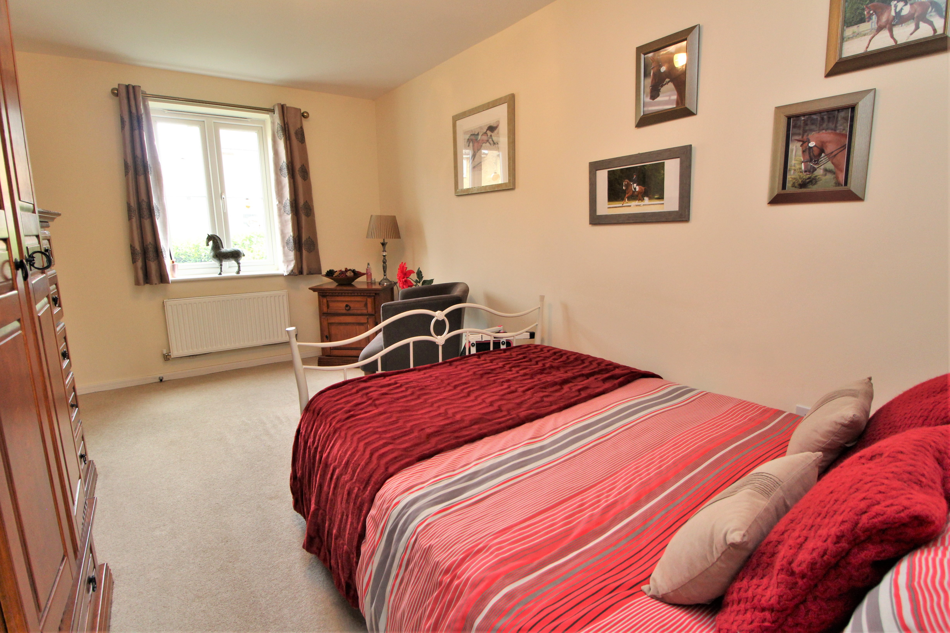Request a Valuation
Guide Price £375,000
Glebe Road, Colchester, CO2 9LP
-
Bedrooms

4
* Guide Price £375,000 - £400,000 *
A well presented modern town house offering good size accommodation over three floors just to the south of the city centre benefitting from two ensuites, garage and off road parking.
* Guide Price £375,000 - £400,000 *
A spacious modern townhouse situated to the south of the city centre offering good size living accommodation over three floors being well presented throughout.
The property is accessed via double glazed entrance door which leads to an entrance hall with stairs leading to the first floor. Access to the utility room to the rear with fitted units, worksurfaces, inset sink, plumbing for washing machine and double glazed door and window leading to the rear garden. Also on the ground floor bedroom four can be found with a double glazed window to the front and features an ensuite shower room comprising double shower cubicle, hand basin, W.C and double glazed window to the rear.
On the first floor, the landing has stair flight to the second floor and gives access to a first floor cloakroom which is well presented comprising W.C and hand basin with double glazed window to the front. The lounge is also located on the first floor and has double glazed windows to the front and rear, as does the kitchen/diner with the kitchen area being fitted with a range of units and worksurfaces, built in four ring gas hob with pan drawers under, electric oven and grill, integrated fridge freezer, dishwasher and microwave. A good range of wall mounted cabinets with double glazed window overlooking the rear garden.
On the second floor the landing has access to the loft space, airing cupboard and double glazed window to the rear with bedroom one having double glazed window to the rear, wardrobe recess and also featuring an ensuite shower room with double shower cubicle, hand basin and W.C. Bedrooms two and three are also located on this floor as is the family bathroom fitted with a modern suite comprising panel bath with mixer taps and shower attachment, hand basin, W.C and double glazed window to the front. To the rear of the property there is an enclosed garden which is mainly laid to lawn with patio area adjacent to the rear of the house. A personal door leads to the garage with an up and over door and gated access leads to the carport with facility for two car parking spaces.
Entrance hall
Utility room 2.46mx2m
Bedroom four 4.4mx2.7m
First floor landing
Lounge 6mx2.92m
Kitchen/dining room 5.92mx2.7m
Cloakroom
Second floor landing
Bedroom one 3.58mx2.95m
Ensuite
Bedroom two 3.4mx2.67m
Ensuite
Bedroom three 2.67mx2.44m
Bathroom
Important Information
Council Tax Band – E
Services – We understand that mains water, drainage, gas and electricity are connected to the property.
Tenure – Freehold
EPC rating – tbc
Our ref – PRC
Features
- Spacious modern townhouse
- Four bedrooms
- Lounge
- Kitchen/diner
- Two ensuites
- Family bathroom & cloakroom
- Garage & off road parking
- Utility room
- Enclosed garden
- Viewing recommended
Floor plan
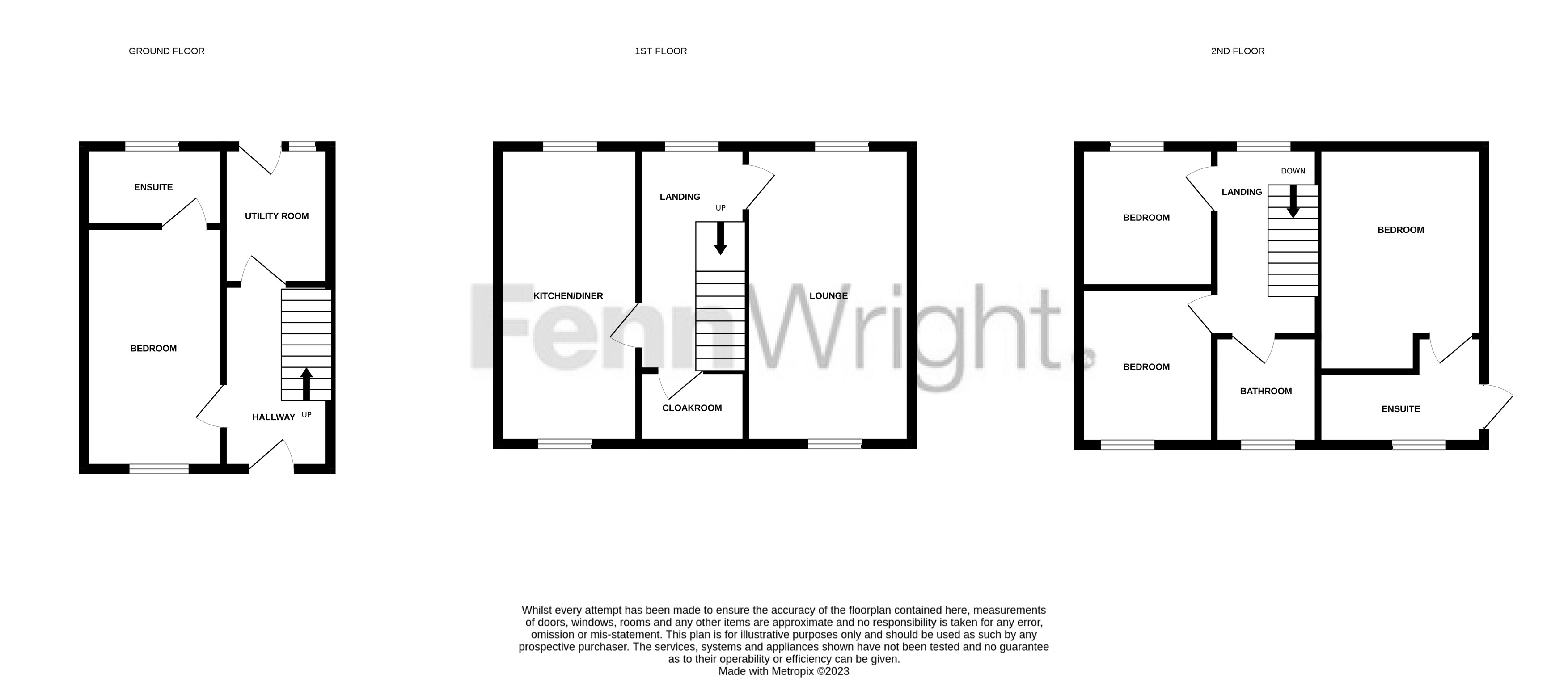
Map
Request a viewing
This form is provided for your convenience. If you would prefer to talk with someone about your property search, we’d be pleased to hear from you. Contact us.
Glebe Road, Colchester, CO2 9LP
* Guide Price £375,000 - £400,000 *
A well presented modern town house offering good size accommodation over three floors just to the south of the city centre benefitting from two ensuites, garage and off road parking.


