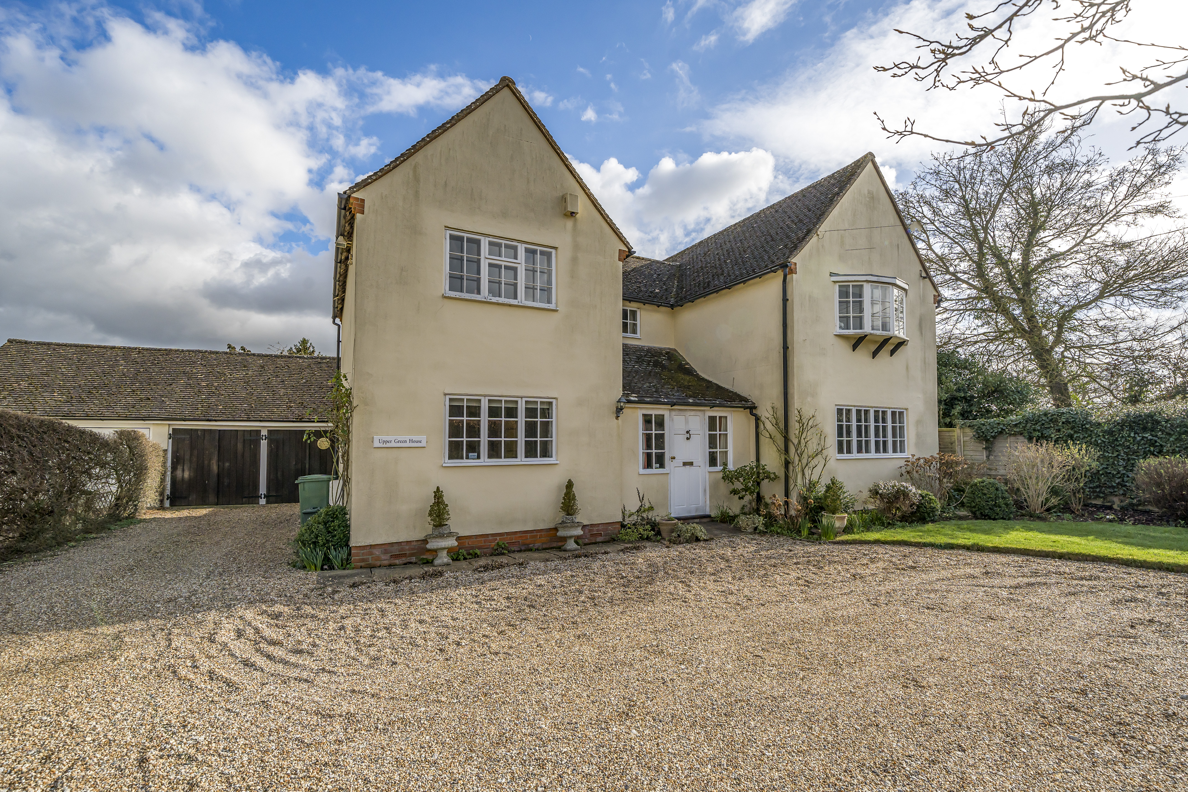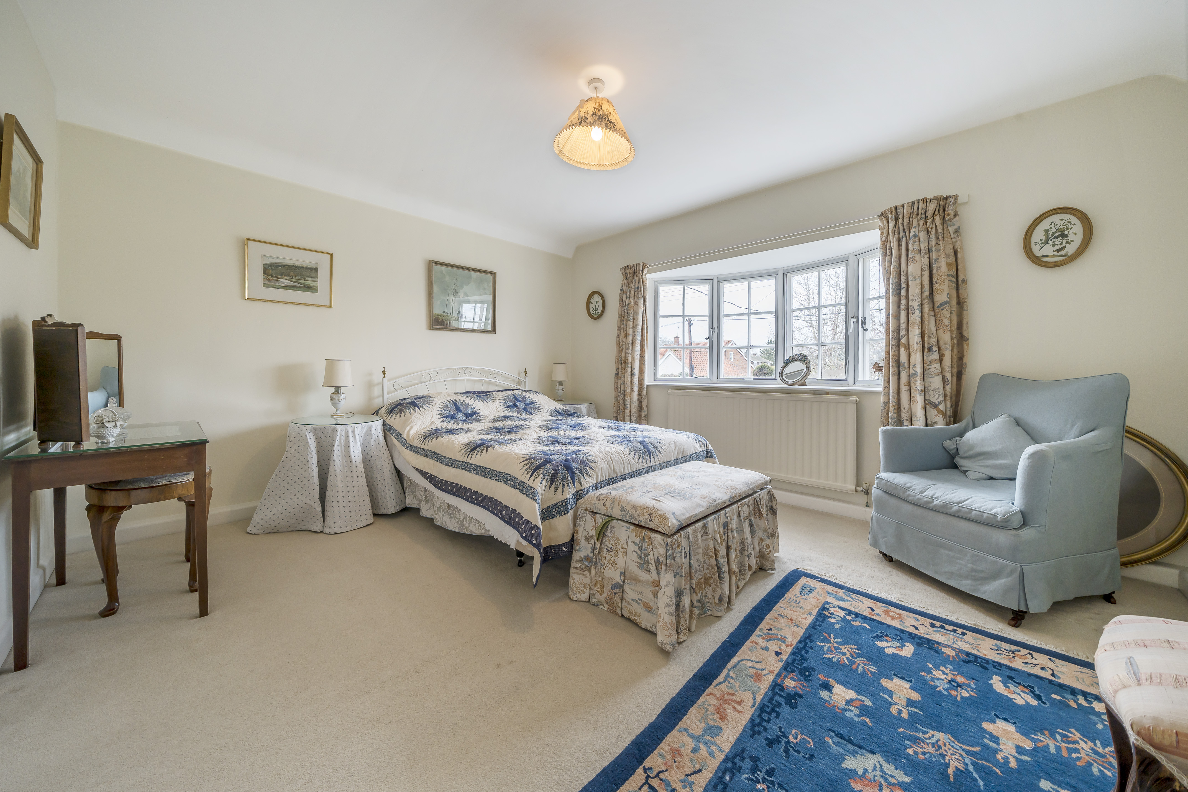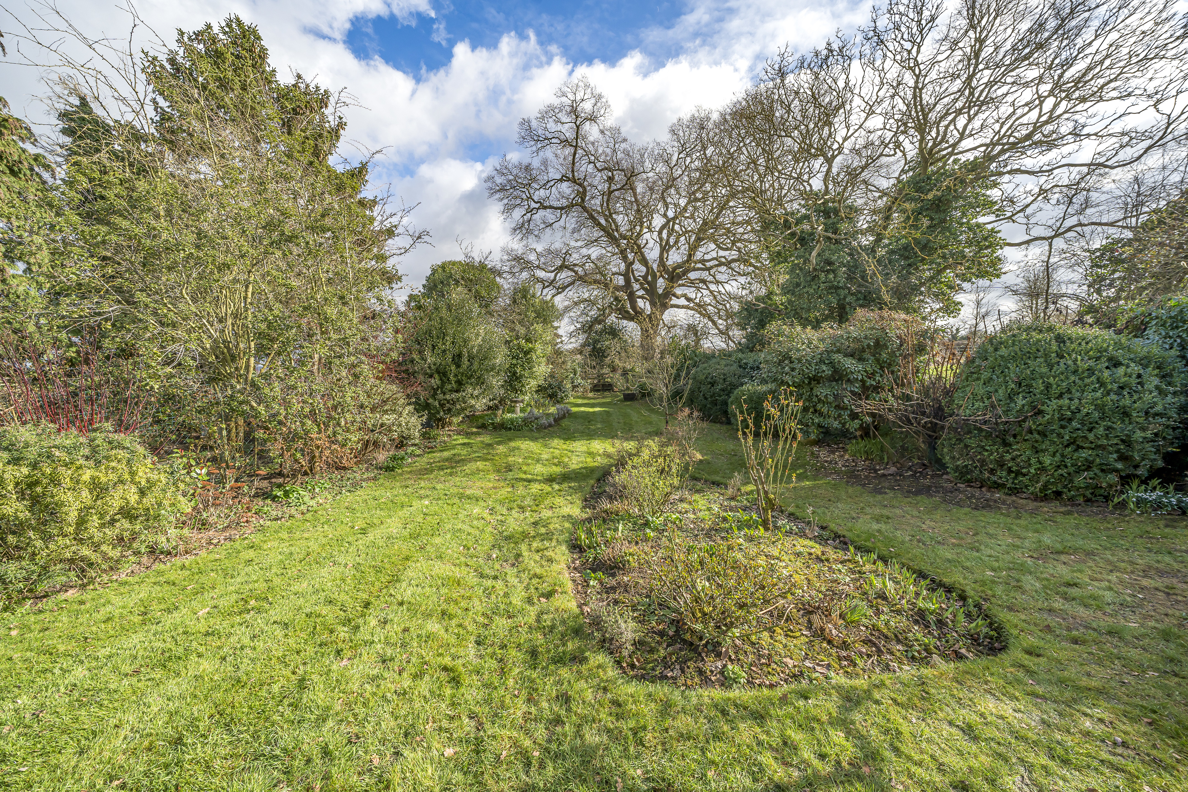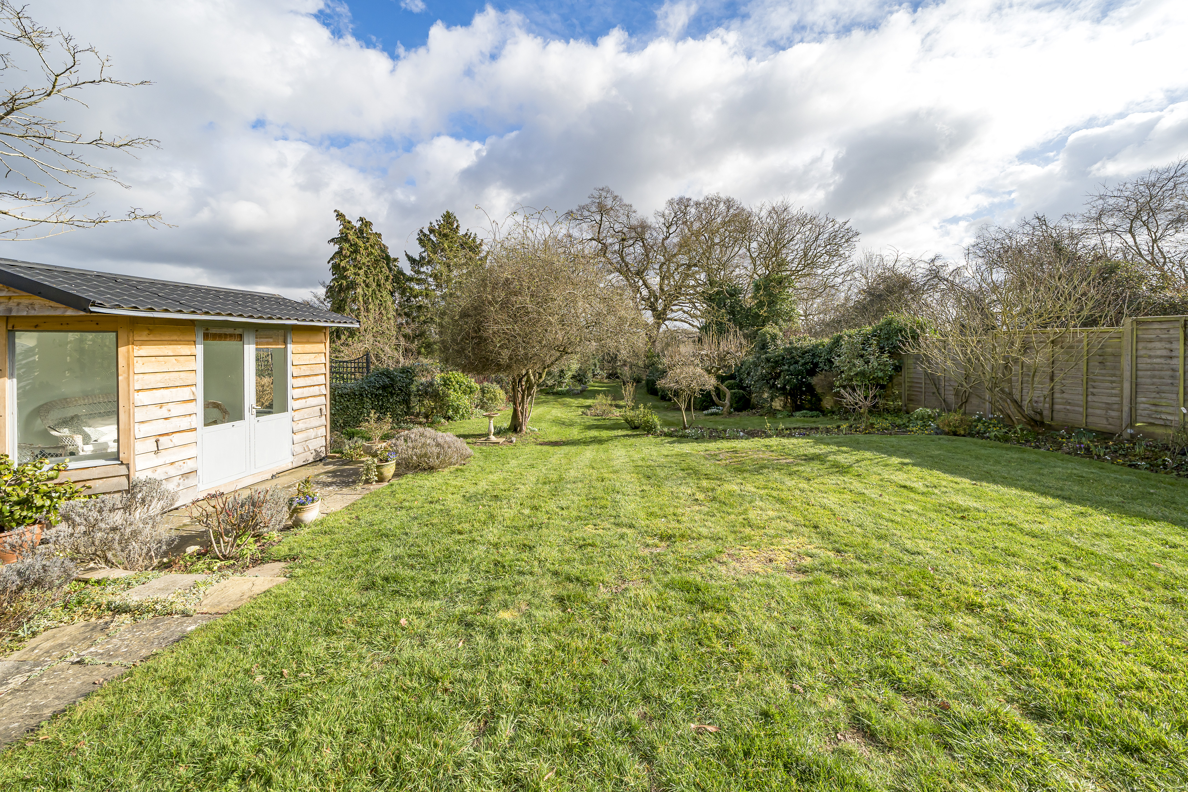Request a Valuation
Guide Price £740,000
Goulds Road, Alphamstone, Bures, CO8 5HP
-
Bedrooms

4
Part of our Signature collection, this detached family home has accommodation extending to around 2,000sq.ft with potential to extend, subject to planning. Set in the small rural village of Alphamstone, this substantial property has fantastic views of the surrounding countryside.
This detached family home has accommodation extending to around 2,000sq.ft with potential to extend, subject to planning. Set in the small rural village of Alphamstone, this substantial property has fantastic views of the surrounding countryside.
The reception hall has attractive parquet flooring, ample built-in storage and display shelving, with stairs rising to the first floor.
The formal sitting room has a large window to the front, feature fireplace with oak mantle above and glazed double doors leading through to the dining room. This light-filled room has windows spanning the width, with French doors leading out to the tranquil rear garden.
The kitchen/breakfast room is a good size with a range of units and integrated appliances, and could benefit from some updating. A door leads to the dining room, and another to the lobby, which provides access to the rear garden and shower room. There is a snug at the front of the property, which could be used as a study or home office if required.
Upstairs the landing provides access to all four double bedrooms and the family bathroom. The principal bedroom is set to the front of the property with built-in wardrobes and a sink. Bedroom two overlooks the rear garden with built-in wardrobes and a sink.
Bedrooms three and four also have built-in wardrobes, with one bedroom set to the front and the other overlooking the rear garden. Upper Green House is situated on a generous plot with a gravel driveway to the front providing ample parking, the remainder of the front garden has an array of shrubs and hedge border. The driveway leads to the double garage with studio above, which could make an ideal space to work from home, and offers views of the surrounding countryside.
The generous rear garden has wonderful views of neighbouring farmland to the rear and the Stour Valley beyond. There is a patio seating area and the remainder is laid to lawn with flower beds and established trees and hedges. There is a custom-built summerhouse to one side which has power/lighting and double doors to a small patio area and lawn.
Structural works were carried out and completed in 2008. Paperwork and information available from our office 01787 327000
Important Information
Council Tax Band – F
Services – We understand that mains water and electricity are connected to the property. There is private drainage via septic tank and there is oil fired central heating.
Tenure – Freehold
EPC rating – tbc
Our ref – SP
Features
- Potential to extend
- Four bedroom detached house
- Semi-rural location
- Well established garden
- Double garage with studio above
- Field views to the rear
- 24ft sitting room
- Short drive to train station
- Large driveway
Floor plan

Map
Request a viewing
This form is provided for your convenience. If you would prefer to talk with someone about your property search, we’d be pleased to hear from you. Contact us.
Goulds Road, Alphamstone, Bures, CO8 5HP
Part of our Signature collection, this detached family home has accommodation extending to around 2,000sq.ft with potential to extend, subject to planning. Set in the small rural village of Alphamstone, this substantial property has fantastic views of the surrounding countryside.



















