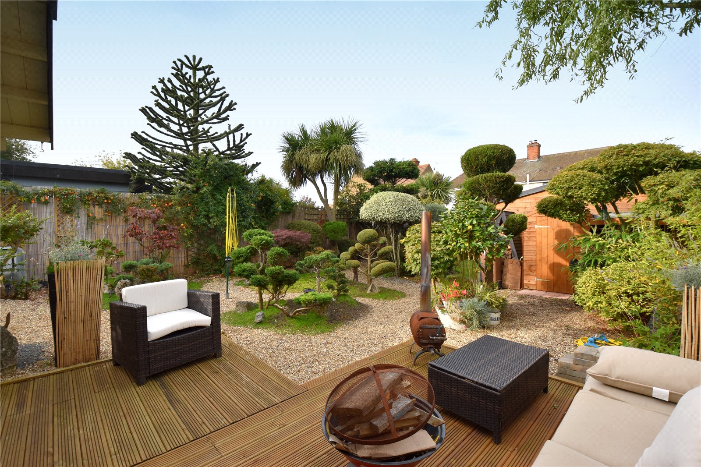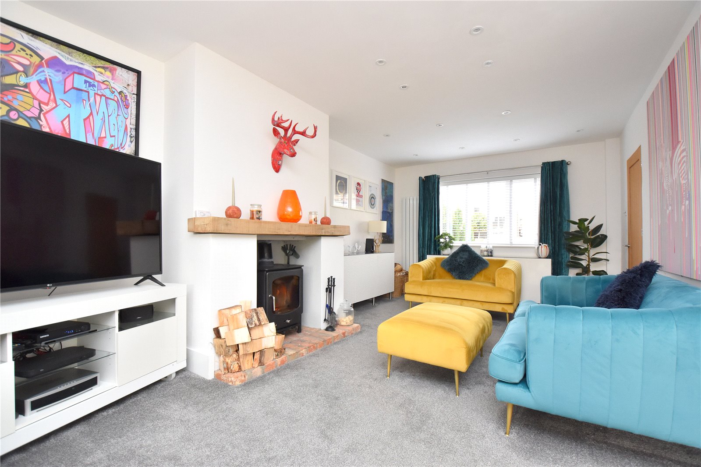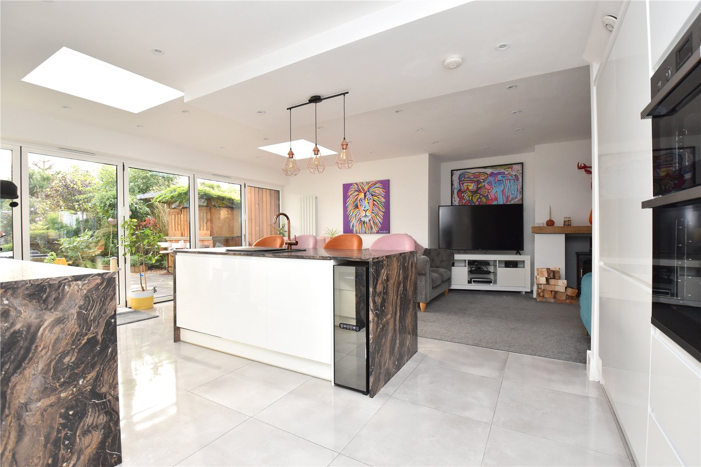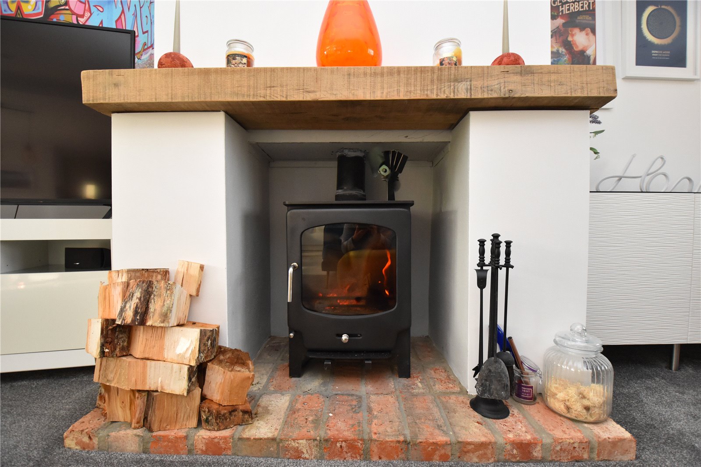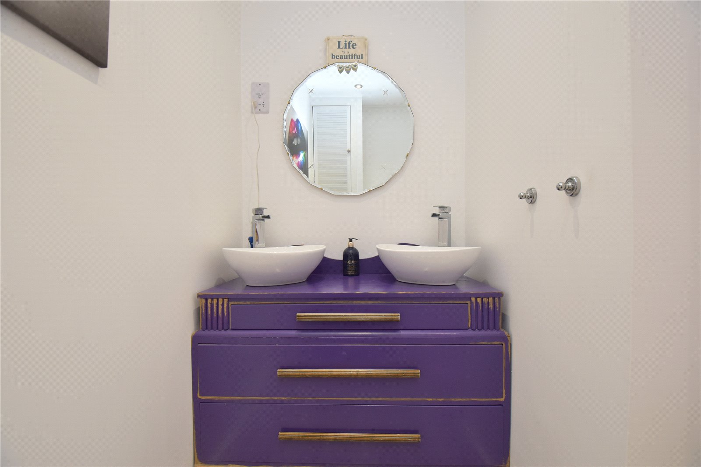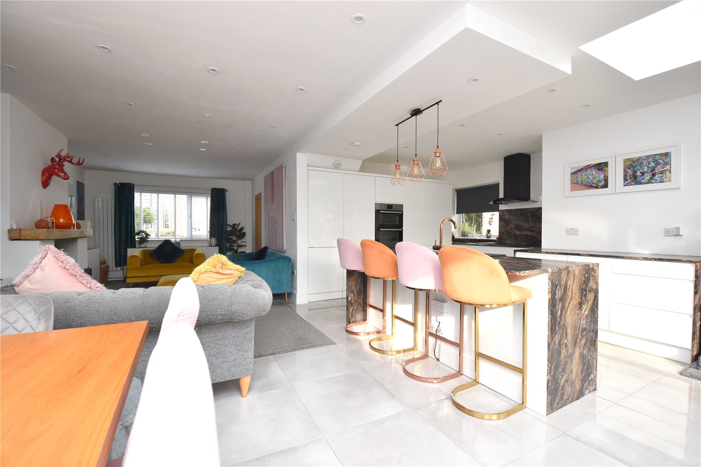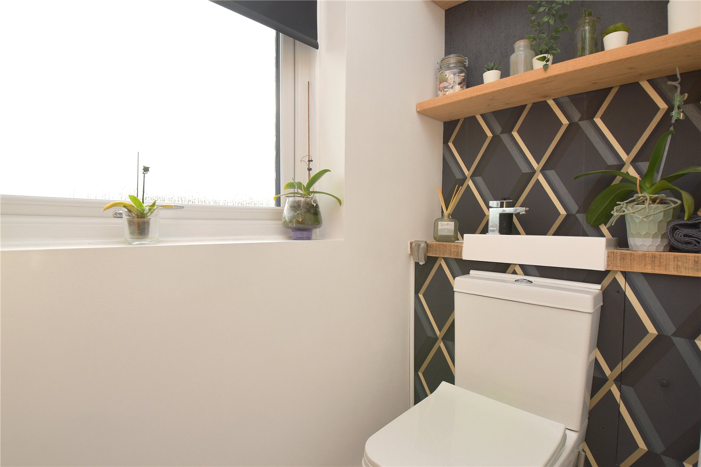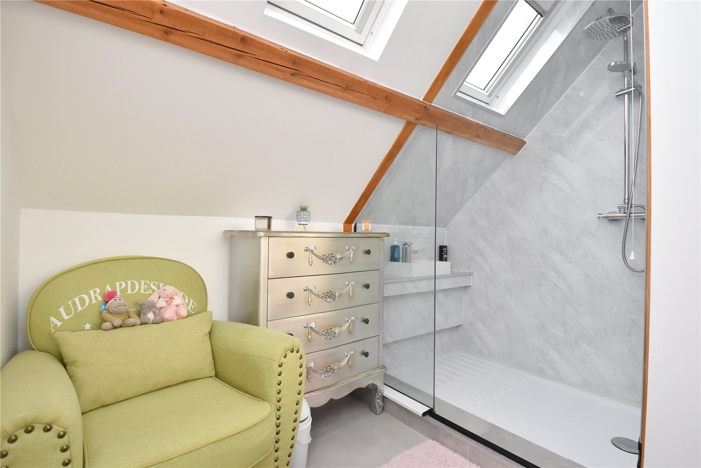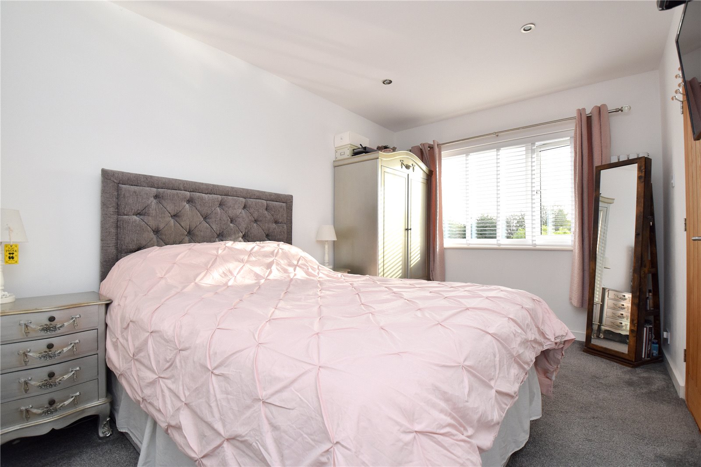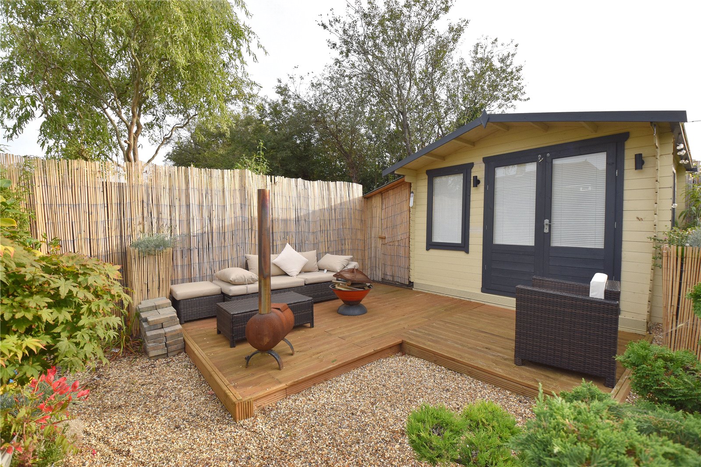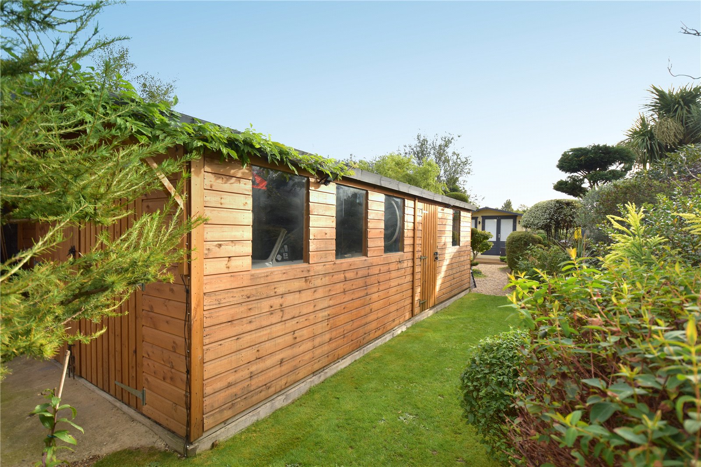Request a Valuation
Guide Price £350,000
Grange Road, Felixstowe, Suffolk, IP11 2PZ
-
Bedrooms

3
Located on the Grange Farm development, just a short distance from the town centre and local amenities, is this recently modernised and extended family home. The property benefits from ample living accommodation, a generous, landscaped rear garden, workshop/garage and off road parking.
The front door opens into the entrance hall with stairs leading to the first floor and doors to the open-plan sitting/kitchen/dining room. The downstairs bathroom, comprises a large oval bath, his and her basin, WC and a storage cupboard. The extended, beautifully presented open-plan sitting/kitchen/dining room has a window to the front and a focal fireplace with a wood burner. The kitchen/dining room has tiled flooring with bifold doors giving amazing views over the recently landscaped rear garden.
The kitchen comprises of a range of white gloss base and eye level units with marble effect worktops over. The large island houses the sink drainer unit, wine cooler and has ample storage. All appliances are integrated, including a fridge/freezer, washing machine, dishwasher, oven, hob and extractor fan.
The first-floor landing has doors off to the cloakroom and three bedrooms, two of which overlook the rear garden, one has large built-in mirrored wardrobes, the main bedroom has a walk-in shower with marble effect splashback and basin.
A small pathway leads to the front door with shingle areas to either side for parking, small borders with mature shrubs and a path leading to the side gate which gives access to the rear garden.
The bespoke rear garden has recently been landscaped with various seating areas, surrounded by mature borders with shrubs, trees and plants. To the immediate rear of the property there is a patio area with a shingle path running to the garage/workshop which offers ample space, electricity, and lighting.
Further down the garden there is a central lawn and a large shingle area with a summerhouse with power and lighting.
Important Information
Tenure – Freehold.
Services – we understand that mains gas, electricity, water and drainage are connected to the property.
Council tax band B.
EPC rating C.
Our ref: PJR/CH
Features
- Recently modernised
- Ideal three bedroom family home
- Extended open-plan sitting/kitchen/dining room
- Main bedroom with walk-in shower
- Downstairs bathroom and separate upstairs WC
- Good size landscaped rear garden
- Garage/workshop and off road parking
- Close proximity to the town centre
- Easy access to A12/A14
- EPC rating C
Floor plan

Map
Request a viewing
This form is provided for your convenience. If you would prefer to talk with someone about your property search, we’d be pleased to hear from you. Contact us.
Grange Road, Felixstowe, Suffolk, IP11 2PZ
Located on the Grange Farm development, just a short distance from the town centre and local amenities, is this recently modernised and extended family home. The property benefits from ample living accommodation, a generous, landscaped rear garden, workshop/garage and off road parking.

