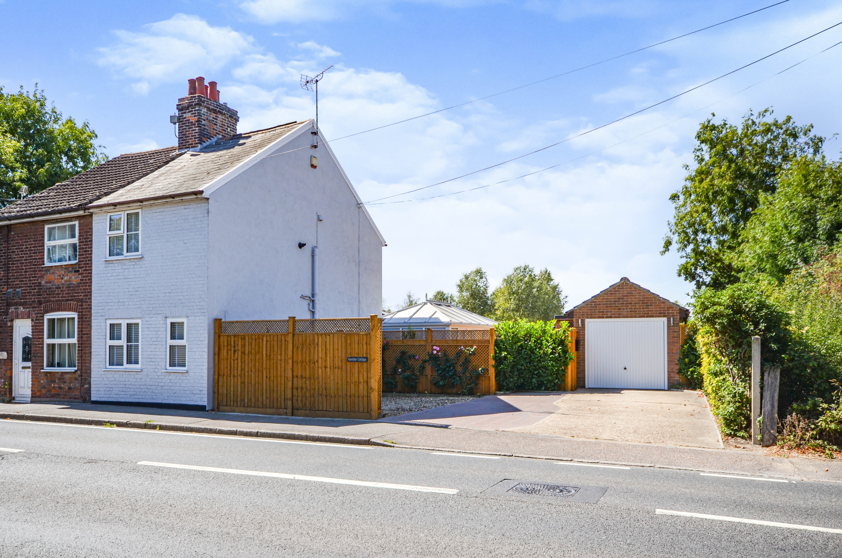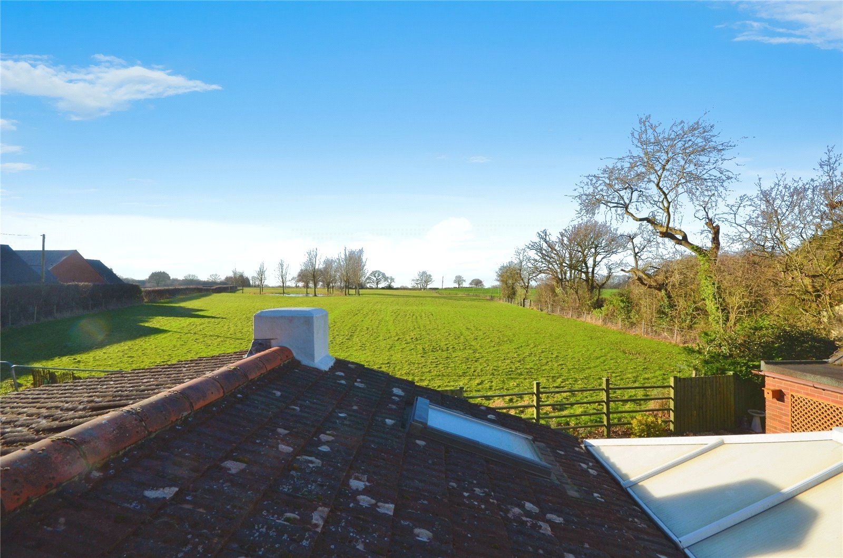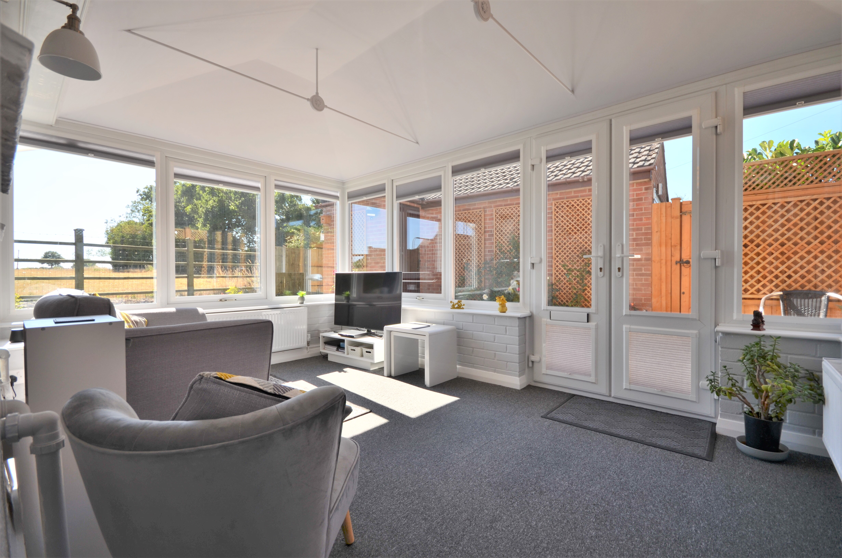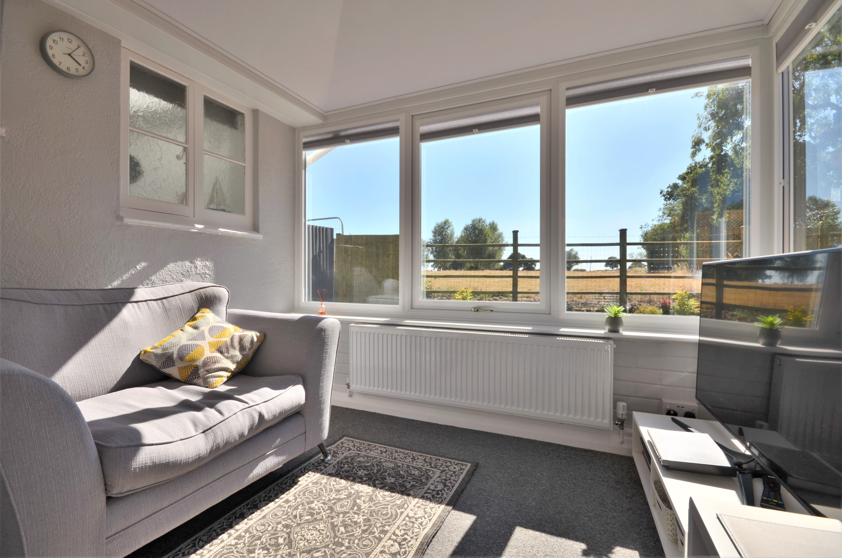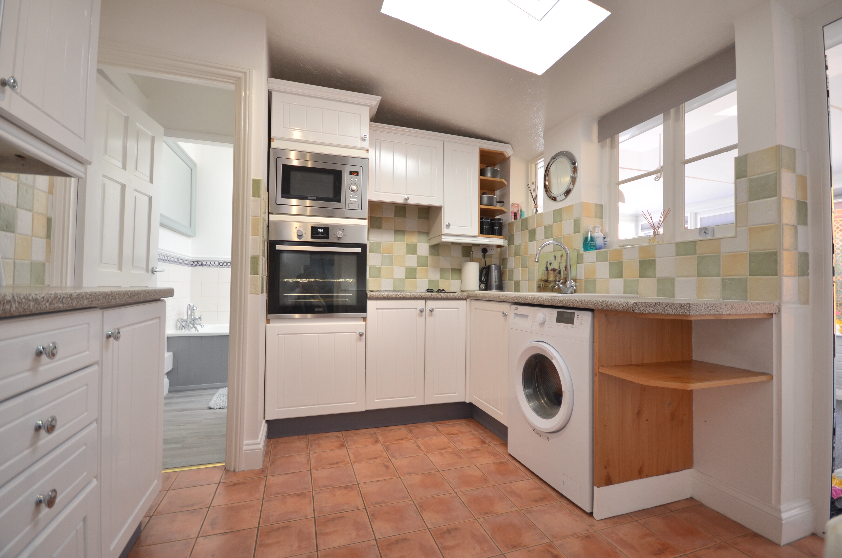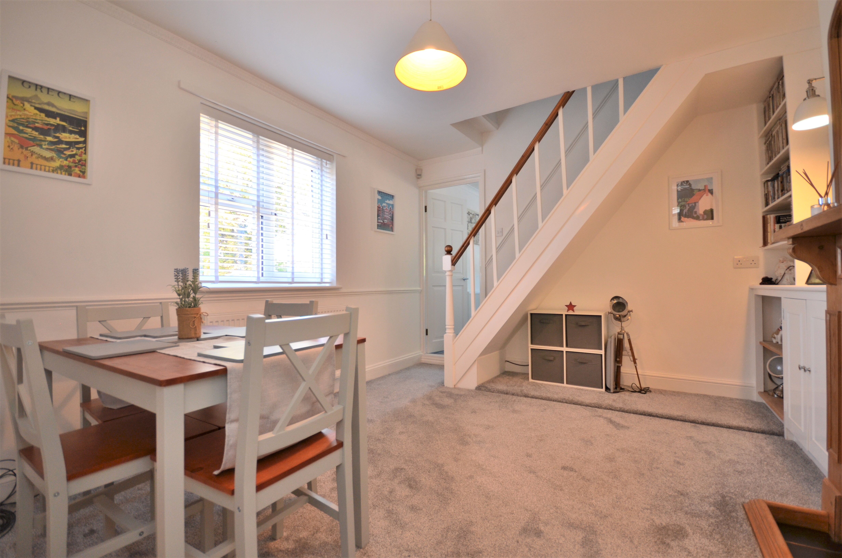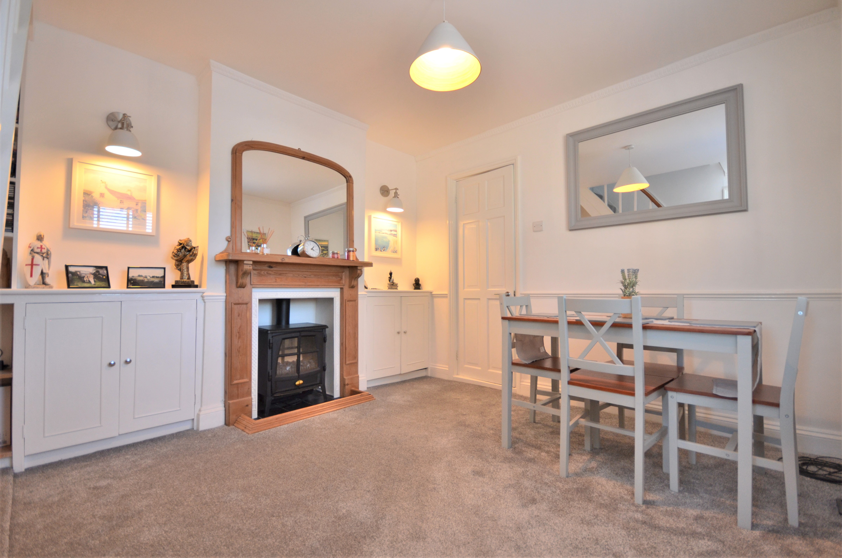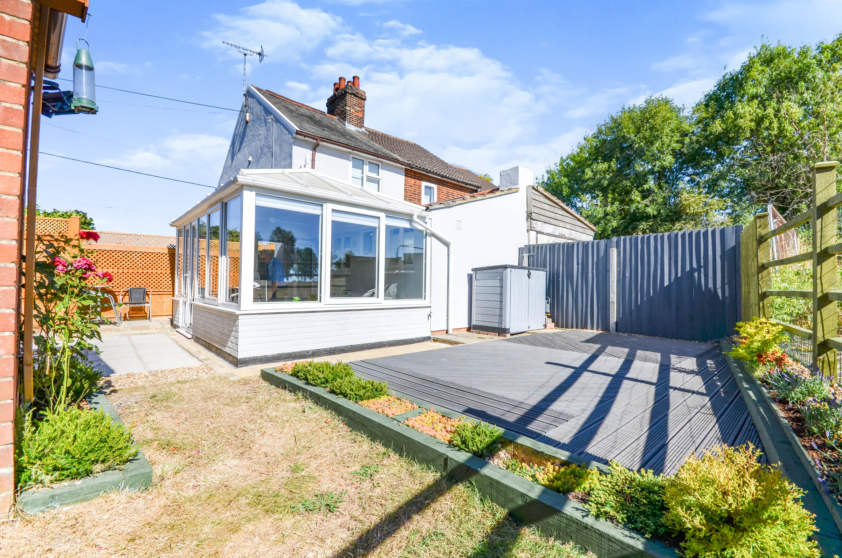Request a Valuation
Guide Price £300,000
Halstead Road, Eight Ash Green, Colchester, Essex, CO6 3QJ
-
Bedrooms

2
*Guide Price £300,000-£325,000* An immaculately presented two bedroom semi-detached cottage in a highly sought after village location within easy access of all local shops, amenities, highly regarded schools, the A12 and Marks Tey mainline railway station.
An immaculately presented two bedroom semi-detached cottage in a highly sought after village location within easy access of all local shops, amenities, highly regarded schools, the A12 and Marks Tey mainline railway station.
The accommodation in brief comprises of a separate lounge at the front of the property with an electric feature fireplace, two double glazed windows, built in storage either side of the chimney breast, and two wall mounted lights. The dining room has a double glazed window to the side aspect, electric feature fireplace, under-stairs shelving and fitted storage cupboards, and the staircase to the first floor.
The kitchen comprises of a range of matching base and eye level units, single drainer ceramic sink unit inset in laminated work surface with cupboards and storage space under, built-in electric oven and hob, integrated extractor hood above, plumbing and space for a washing machine, vaulted ceiling with sky-light window, ceramic tiled floor and splashbacks, window to side, and a double glazed door to conservatory.
The conservatory is double glazed PVCu and brick construction, has a fully insulated roof making it a useful space all year round, double glazed French doors allowing access to the property and the rear garden, built in blinds, and two gas fired radiators. Off the kitchen you will also access the Bathroom, which consists of a panelled bath with shower attachment mixer tap, pedestal wash hand basin, low level WC, part tiled walls, window to side, and a vaulted ceiling with sky-light window.
On the first floor, bedroom two is situated at the front of the property and has built in wardrobes, a radiator, and a double glazed window. Bedroom one is situated at the rear of the property, has built in wardrobes, lovely field views, a radiator, and a cloakroom with w/c and sink.
Outside
The property is approached by an independent concrete, block paved, and shingle driveway which provides ample off road parking for a number of cars, and leads to the detached brick built garage measuring approximately 19'6" x 8'11" (widening to 12'11") with up and over door, power, lighting and personal door to side. The private and unoverlooked rear garden is very low maintenance and benefits from two separate patio areas, a timber decked area with stunning views towards the paddocks and fields at the rear, and a range of flower and shrub beds.
Conservatory 4.3mx2.9m
Kitchen 2.84mx2.74m
Dining room 3.68mx3.23m
Lounge 3.25mx3.18m
Bathroom 2.77mx1.3m
Landing
Bedroom one 2.97mx2.92m
Cloakroom
Bedroom two 3.33mx3.18m
Important Information
Council Tax Band – B
Services – We understand that mains water, drainage, gas and electricity are connected to the property.
Tenure – Freehold
EPC rating – TBC
Features
- Semi detached cottage
- Two double bedrooms
- Lounge & Dining Room
- Conservatory
- Kitchen
- Groundfloor bathroom
- W/C off the master bedroom
- Ample off road parking & Garage
- Low maintenance rear garden with field views
- Well presented throughout
Floor plan
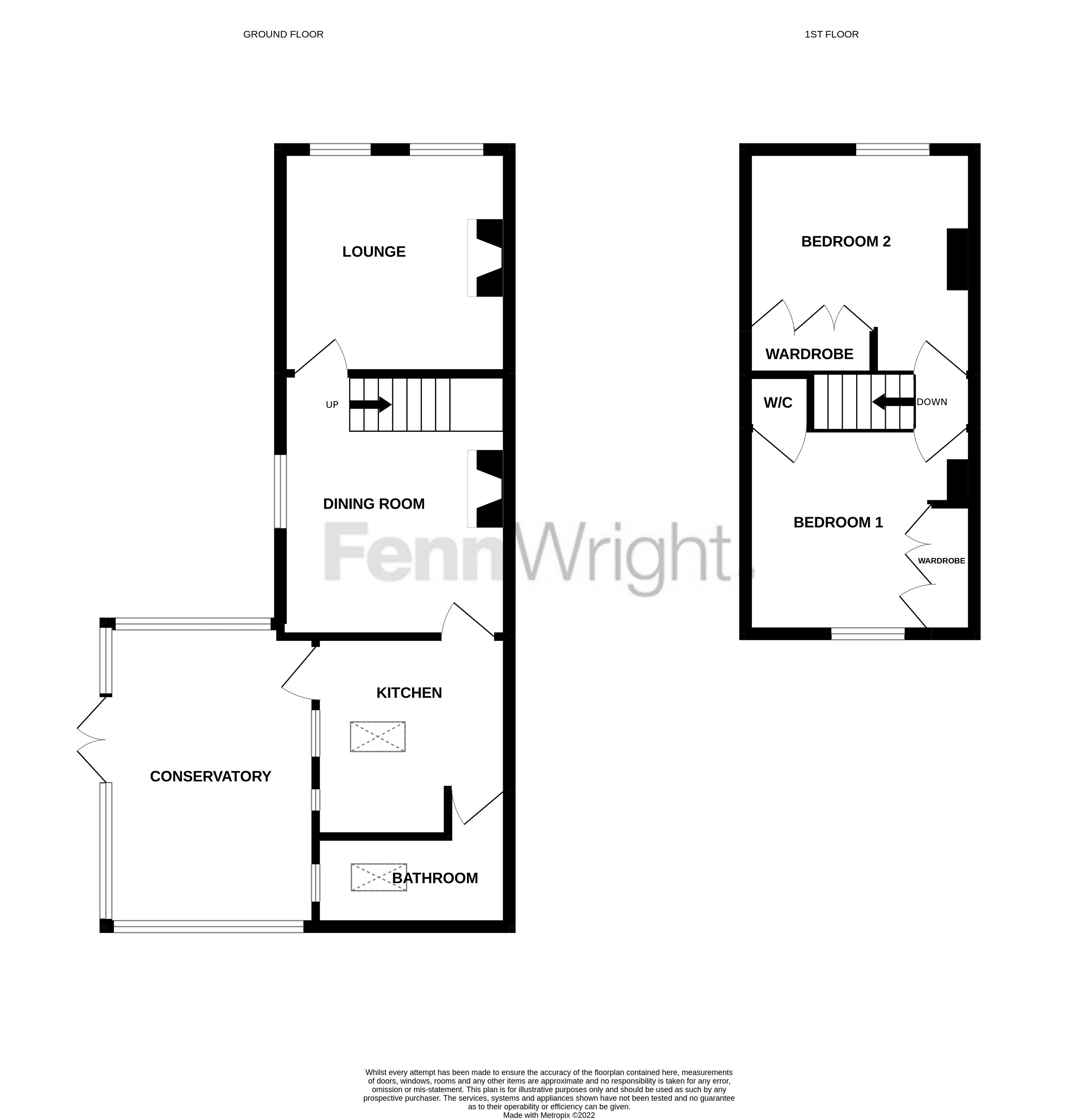
Map
Request a viewing
This form is provided for your convenience. If you would prefer to talk with someone about your property search, we’d be pleased to hear from you. Contact us.
Halstead Road, Eight Ash Green, Colchester, Essex, CO6 3QJ
*Guide Price £300,000-£325,000* An immaculately presented two bedroom semi-detached cottage in a highly sought after village location within easy access of all local shops, amenities, highly regarded schools, the A12 and Marks Tey mainline railway station.
