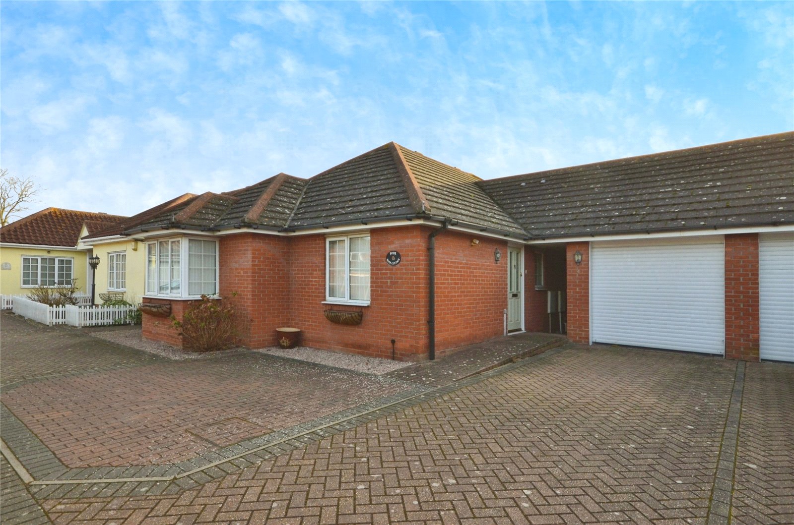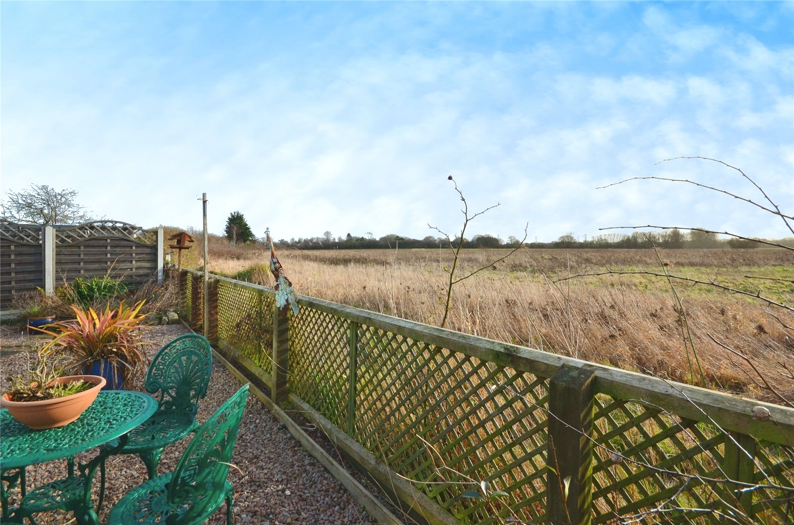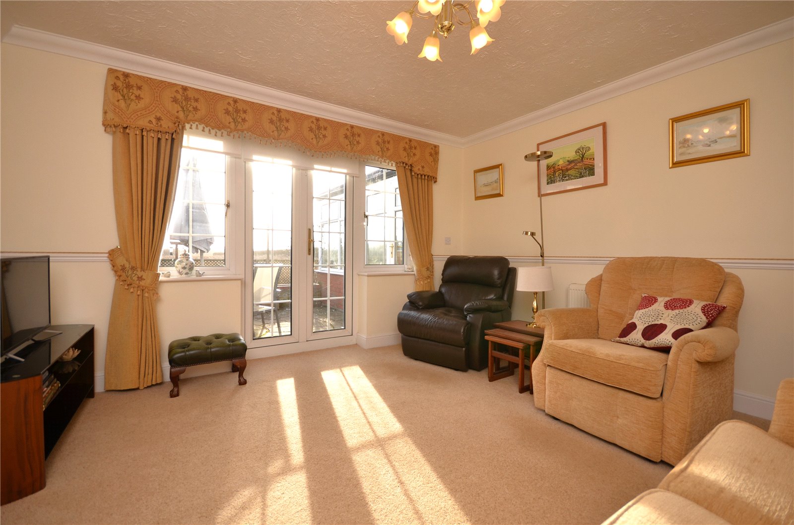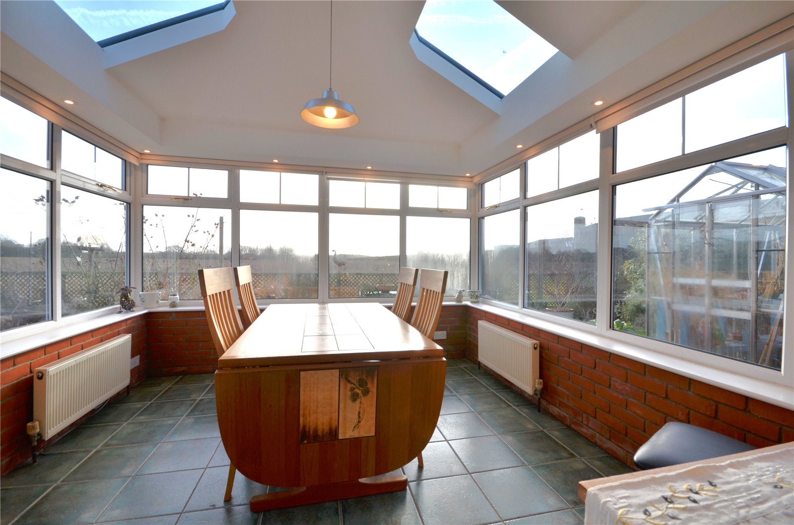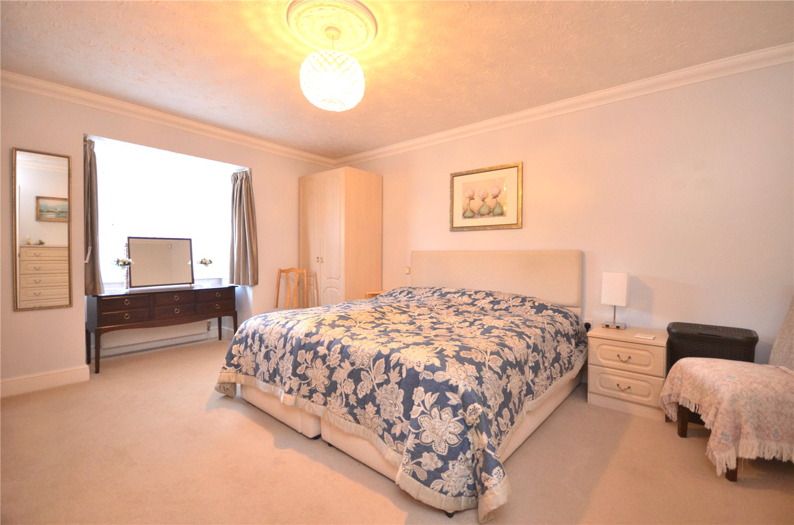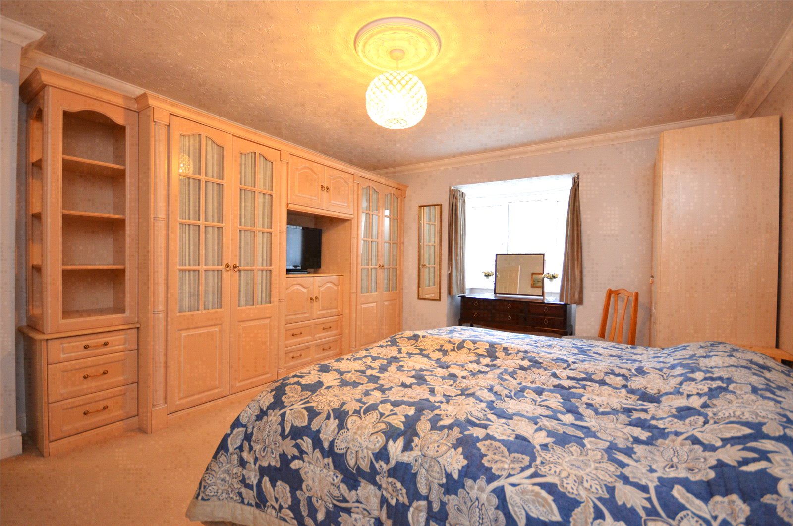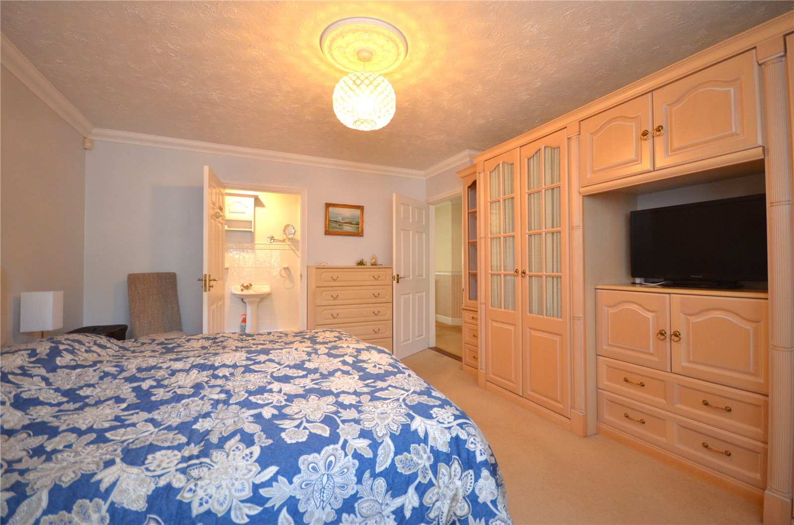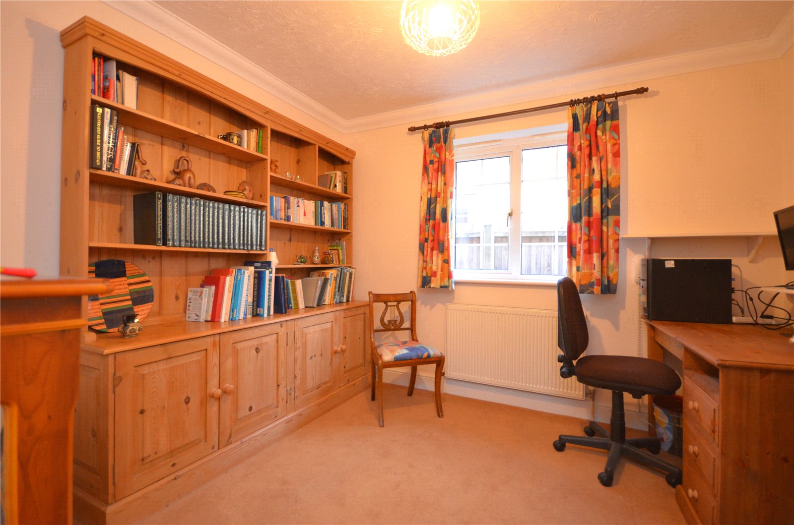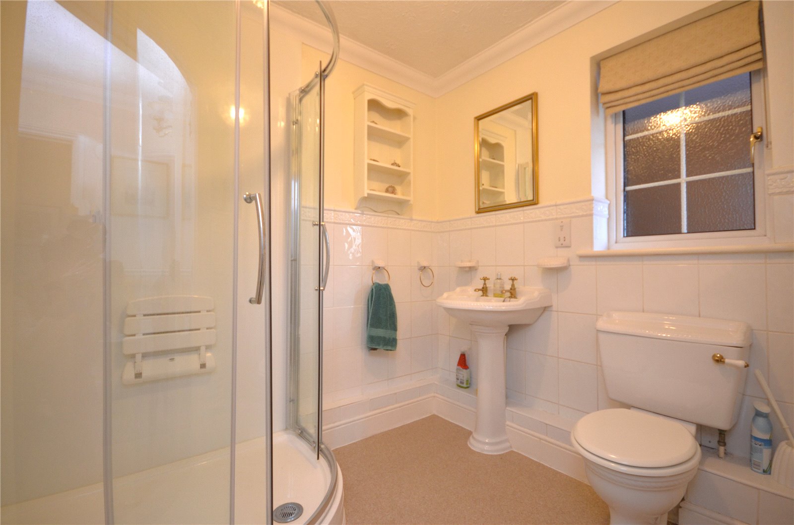Request a Valuation
Asking Price Of £375,000
Harvest Close, Marks Tey, Colchester, Essex, CO6 1DQ
-
Bedrooms

3
Offered for sale with no onward chain is this deceptively spacious and well-presented three bedroom link detached bungalow. The bungalow is situated close to the A12 dual carriageway and within walking distance of Marks Tey mainline station. The property has a garage, off-road parking for two cars, and picturesque field views from the rear garden.
The accommodation begins with a spacious entrance hall that gives access to the loft hatch, airing cupboard, storage cupboard, and all internal rooms.
The lounge is situated at the rear of the bungalow and benefits from a gas feature fireplace, a radiator, and double-glazed French doors with views out over neighbouring fields and leading out to the rear garden.
The bungalow boasts a spacious and immaculately presented kitchen/breakfast room which has been fitted with a range of matching base and eye level units, worktops with tiled splashbacks, inset four ring gas hobs with extractor over, and a one and a half bowl sink with drainer and mixer tap. The kitchen contains an integrated dishwasher, fridge/freezer, and an eye level double oven.
The kitchen also features an island with additional cupboards, worktop with breakfast bar, and doors leading to the conservatory and utility room, which contains additional worktops, cupboards, space and plumbing for undercounter appliances, and a door leading out to the side of the property and garage.
The conservatory has double glazed windows with lovely field views, French doors out to the rear garden, a fully insulated roof with pendulum lighting, spotlights, and two double glazed Velux windows.
The master bedroom is extremely generous in size and benefits from having a range of built in wardrobes and cupboards, a double-glazed box bay window to the front aspect, and an ensuite which comprises a shower cubicle, wash hand basin, low level w/c, and a double-glazed obscured window to the side.
Bedrooms two is situated at the front of the bungalow and also benefits from having built in cupboards, a radiator, and a double-glazed window to the front aspect.
Bedroom three has a double-glazed window to the side.
Lastly, the shower room is made up of a large shower cubicle, hand wash basin, low level w/c, heated towel rail, half tiled walls, extractor fan, and a double-glazed obscured window.
Outside
To the front of the bungalow there is a block paved driveway providing off road parking for two cars in front of the garage and bungalow.
To the rear of the property, the low maintenance rear garden has low level fencing at the end which complements the stunning field views, as well as a number of flower beds with an array of established plants, bushes, and shrubs, a greenhouse, patio area, a gate providing side access, and a personnel door to the garage.
The garage which measures 18"6'x9"7' houses the gas fired boiler, has been fitted with an electric roller door, power and lighting, and has been extended with the addition of a workshop at the end.
Important Information
Council Tax Band – D
Services – We understand that mains water, drainage, gas and electricity are connected to the property.
Tenure – Freehold
EPC rating – D
Features
- Link Detached Bungalow
- Three Double Bedrooms
- Spacious Kitchen/Breakfast Room
- Separate Lounge
- Conservatory with field views
- Utility Room
- Ensuite & Shower Room
- Garage & Driveway for 2 cars
- Popular village of Marks Tey
- No Onward Chain
Floor plan

Map
Request a viewing
This form is provided for your convenience. If you would prefer to talk with someone about your property search, we’d be pleased to hear from you. Contact us.
Harvest Close, Marks Tey, Colchester, Essex, CO6 1DQ
Offered for sale with no onward chain is this deceptively spacious and well-presented three bedroom link detached bungalow. The bungalow is situated close to the A12 dual carriageway and within walking distance of Marks Tey mainline station. The property has a garage, off-road parking for two cars, and picturesque field views from the rear garden.
