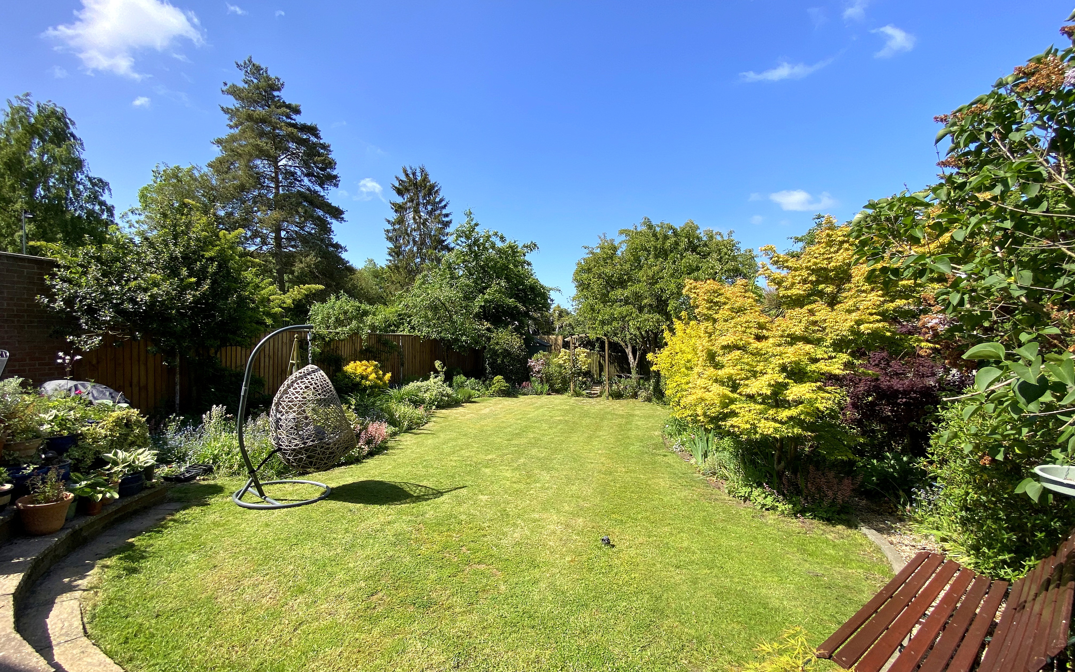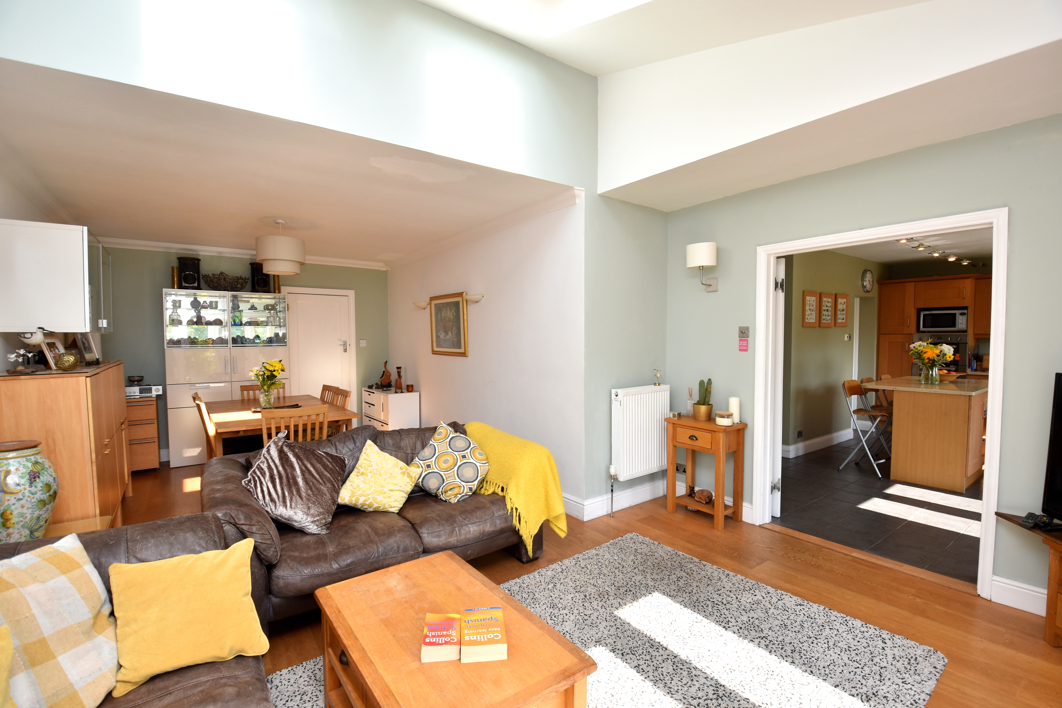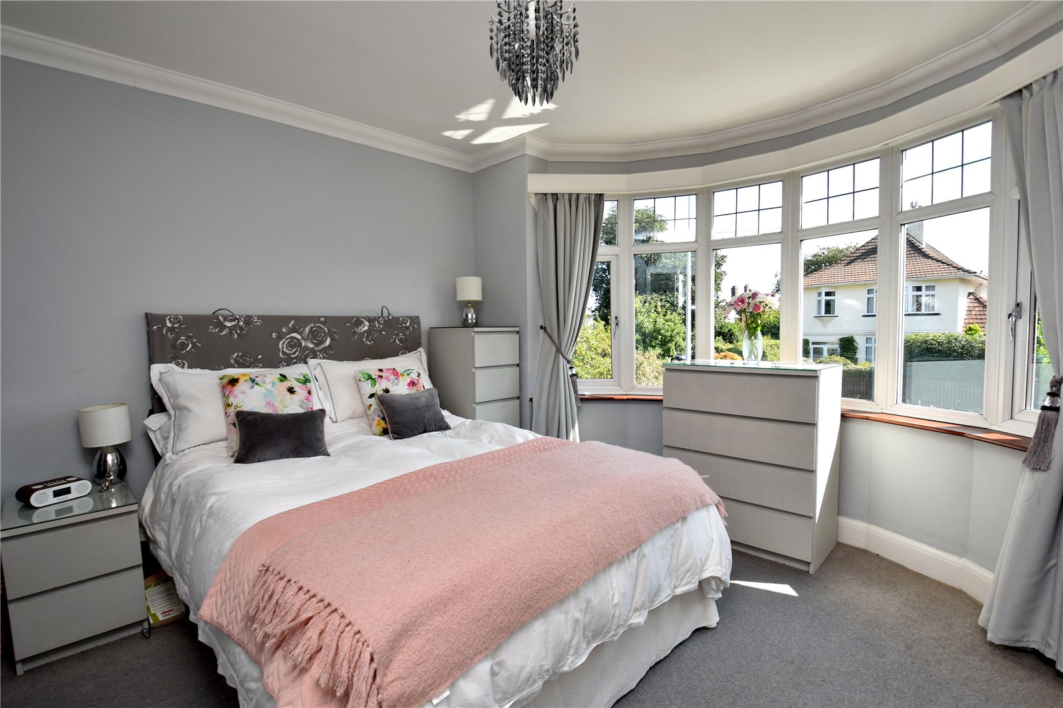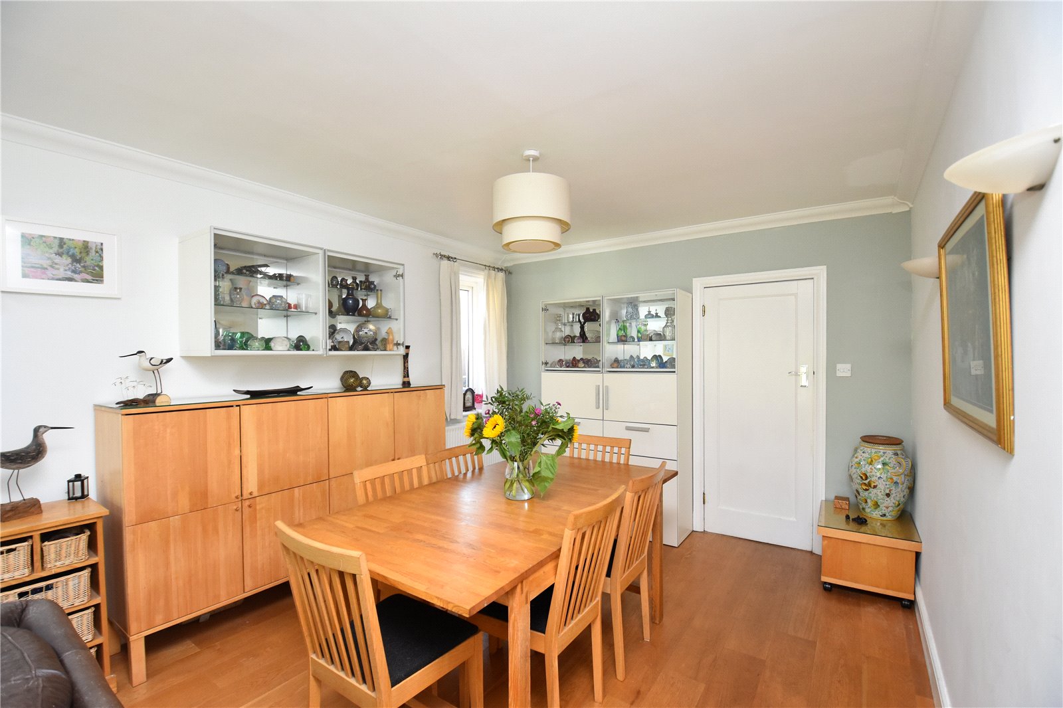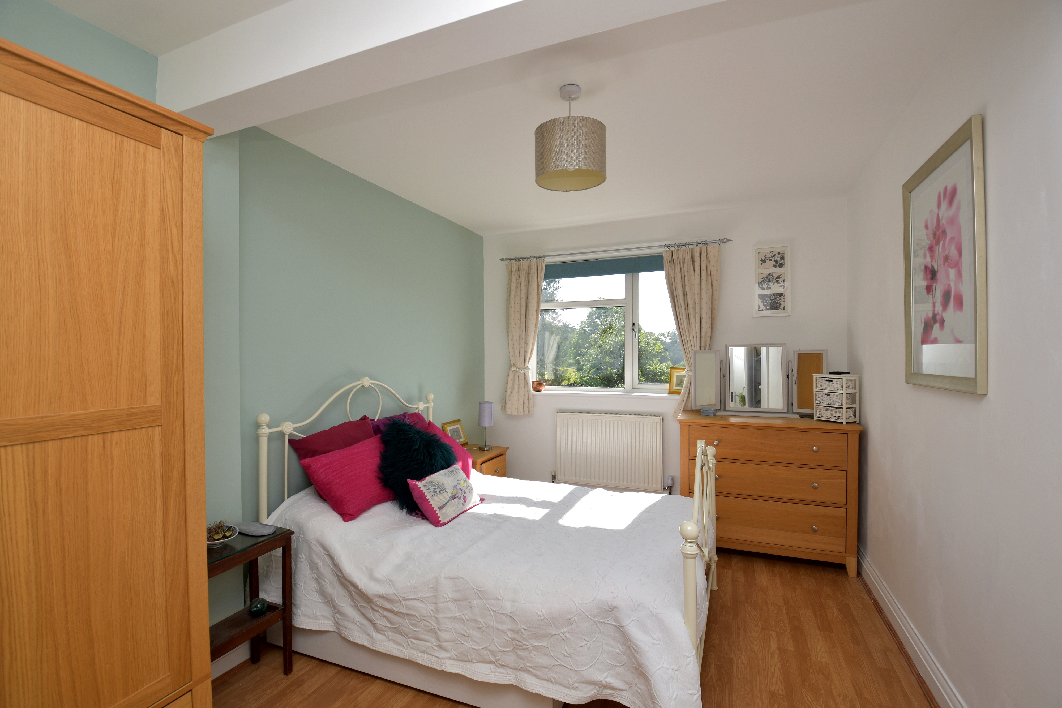Request a Valuation
Guide Price £600,000
Henley Road, Ipswich, IP1 3SB
-
Bedrooms

5
Situated on the northern side of Ipswich close to Christchurch Park and Ipswich School is this extended detached family home which offers superb accommodation over two floors including two en-suites, superb family room and a 90ft garden.
Henley Road lies on the north side of Ipswich a short walk from Christchurch Park within the Northgate School area and close to Ipswich School. The town centre, Ipswich mainline station and the A12/A14 are within easy reach.
This extended detached family home offers superb accommodation over two floors including a large family/dining room opening onto a sizeable kitchen/ breakfast room. It also has two en-suites and a 90ft west facing garden.
The present owners have created a generously proportioned family home with superb extensions blending original features with contemporary open spaces. The impressive family/dining room has a part vaulted ceiling and plenty of upvc windows throughout the property create a light and airy home, which also has solar panels for water heating.
The large reception hall has a window to the side, stairs to the first floor with cupboards below and doors off. The cloakroom has a white suite of WC, basin and cupboard. The sitting room has windows to two aspects including a bay to the front and a fireplace with marble surround and hearth.
The large family/dining room has windows to two aspects including velux skylights and French doors to the garden. It has engineered oak flooring and twin doors to the adjacent kitchen/breakfast room, which has French doors to the rear. There is an extensive range of oak-fronted units, work tops, sink, matching island with baskets and cupboards below which extends to a breakfast bar. Integrated appliances include a brush-steel double oven, hob and extraction chimney plus a dishwasher. The utility room has further units, work tops, sink and plumbing for a washing machine.
The landing has a window to the side and doors off. Bedroom one has a bay window to the front and an en-suite with window and a white suite of tiled shower, basin, WC and cupboard. The guest bedroom overlooks the rear garden, has laminate flooring and an en-suite with window, shower, basin, WC and heated towel rail.
There are three further good size bedrooms two of which have built-in cupboards and the bathroom is of generous proportion with a window and white suite of bath, basin, cupboard, WC and separate tiled shower.
Outside
To the front is a sweeping block-paved driveway providing parking and turning space for many vehicles which leads to an integral garage approximately 15'4 x 9'6 with roll up door, boiler and a door to the kitchen/breakfast room. The remainder of the front garden has border shrubs enclosed by brick walls and fencing.
There is side access to the rear garden which measures approximately 90ft in length, it has a large shaped paved patio with steps down to a the lawn with border and inset shrubs, mature trees and is enclosed by fencing and walls. To the end are two sheds, an additional patio area and vegetable plot.
Reception hall 4.22mx2.08m
Cloakroom 1.42mx1.24m
Sitting room 4.62mx4.22m
Family/dining room 7.42mx4.27m
Kitchen/breakfast room 5.28mx3.23m+recess
Utility room 2.5mx1.47m
Landing
Bedroom one 4.88mx3.9m
Ensuite 2.24mx1.07m
Bedroom two 5.23mx2.9m
Ensuite 2.18mx1.65m
Bedroom three 3.86mx3.25m
Bedroom four 4.11mx2.9m
Bedroom five 2.8mx2.4m
Bathroom 3.25mx2.46m
Important Information
Council Tax Band – E
Services – Mains water, drainage, gas and electricity are connected.
Tenure – Freehold
EPC rating – C
Our ref – CPJ
Features
- Northgate School area
- Short walk to Christchurch Park
- 90ft westerly facing garden
- Garage and parking for many cars
- Five bedrooms
- Two en-suites and bathroom
- Extended kitchen
- Large family/dining room
- Double glazing and gas central heating
- Solar panels for hot water
Floor plan
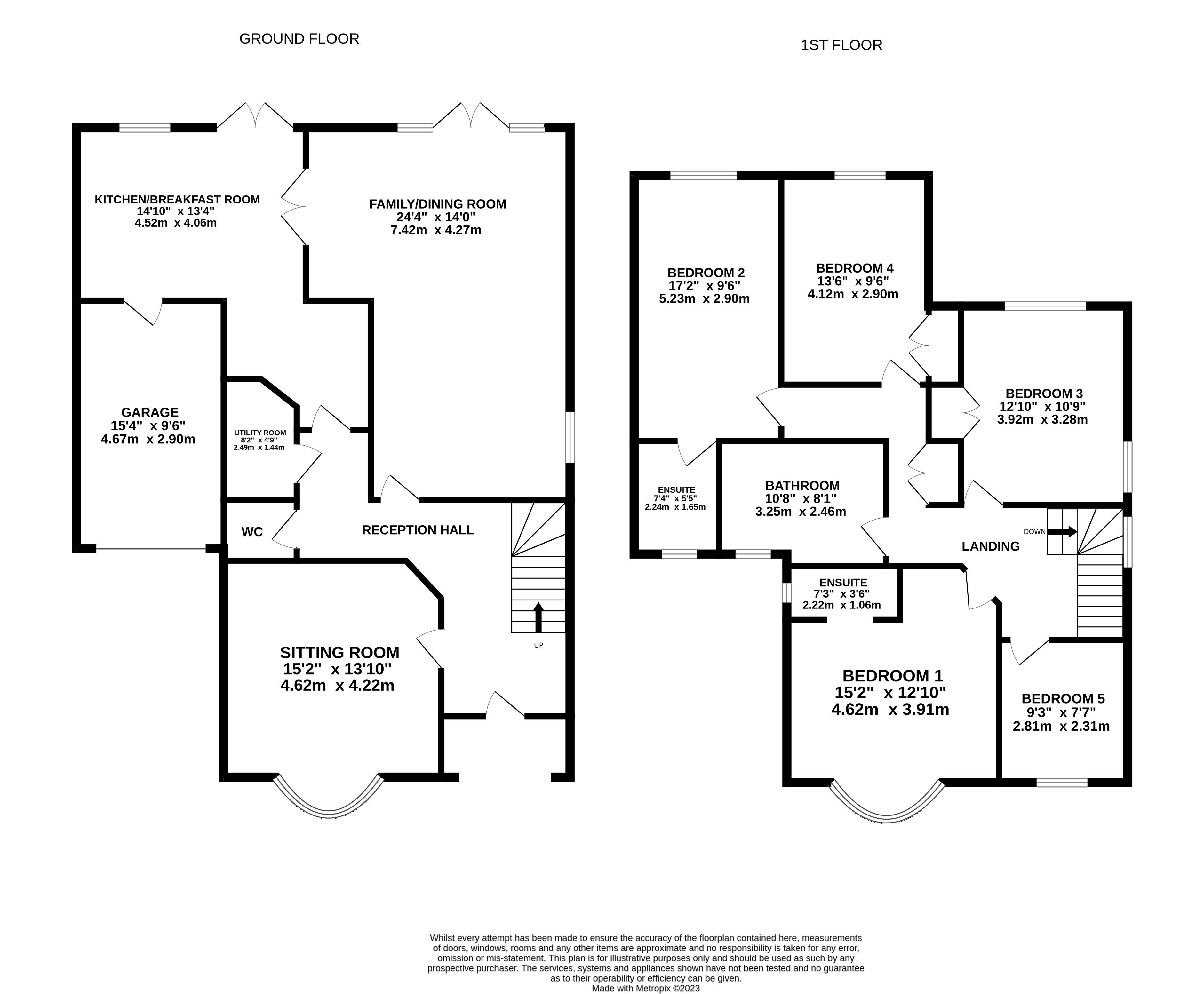
Map
Request a viewing
This form is provided for your convenience. If you would prefer to talk with someone about your property search, we’d be pleased to hear from you. Contact us.
Henley Road, Ipswich, IP1 3SB
Situated on the northern side of Ipswich close to Christchurch Park and Ipswich School is this extended detached family home which offers superb accommodation over two floors including two en-suites, superb family room and a 90ft garden.

