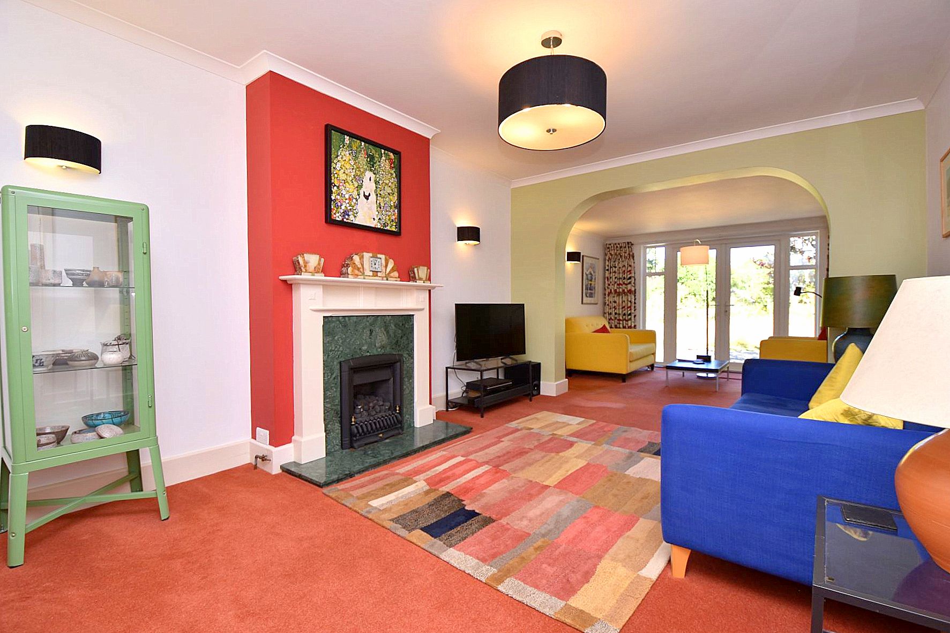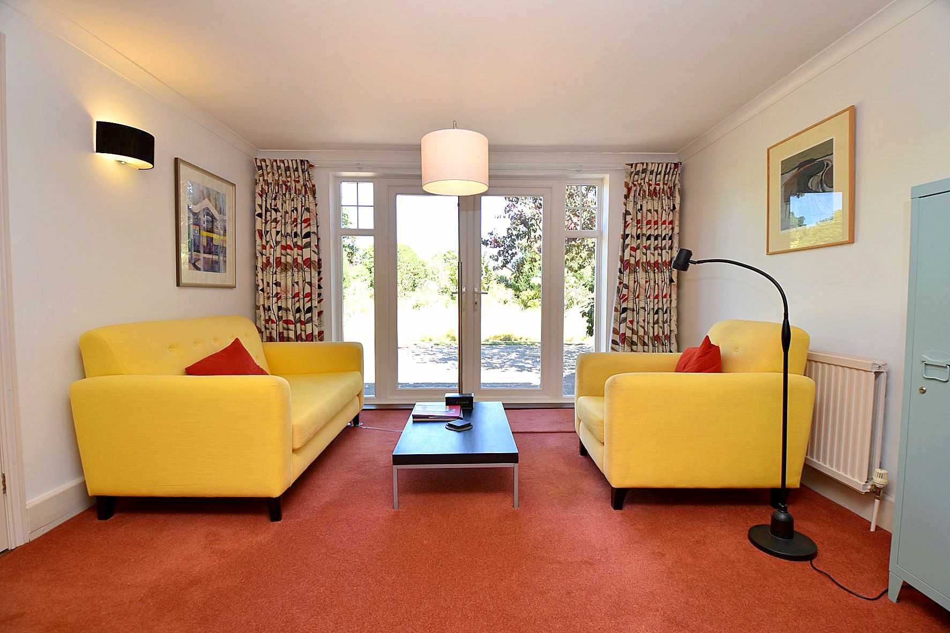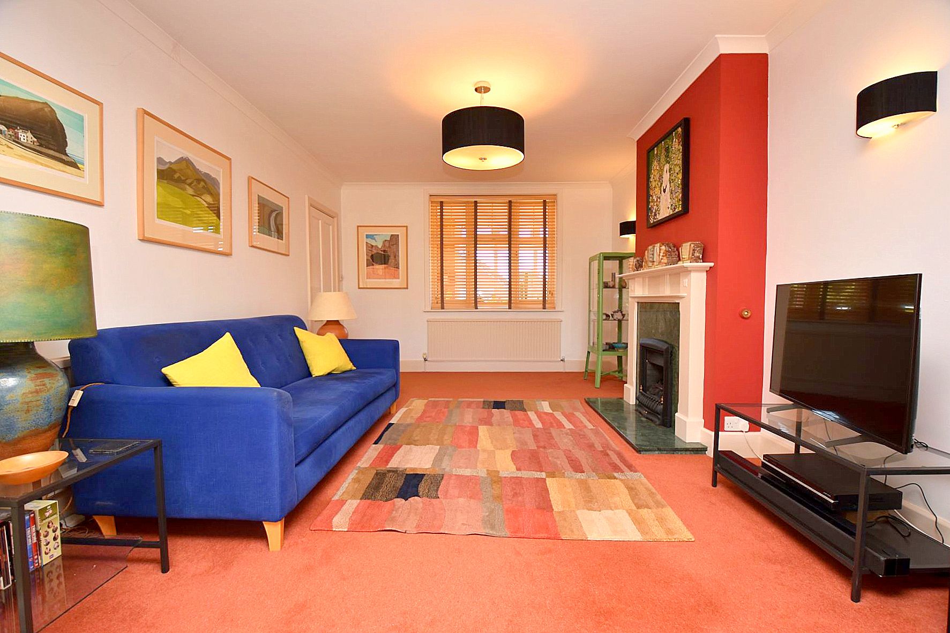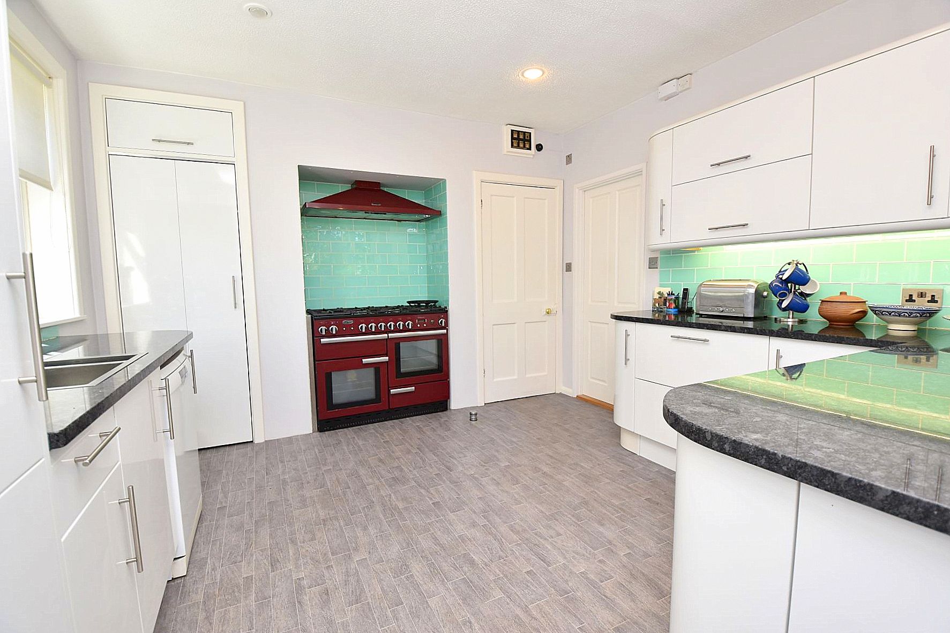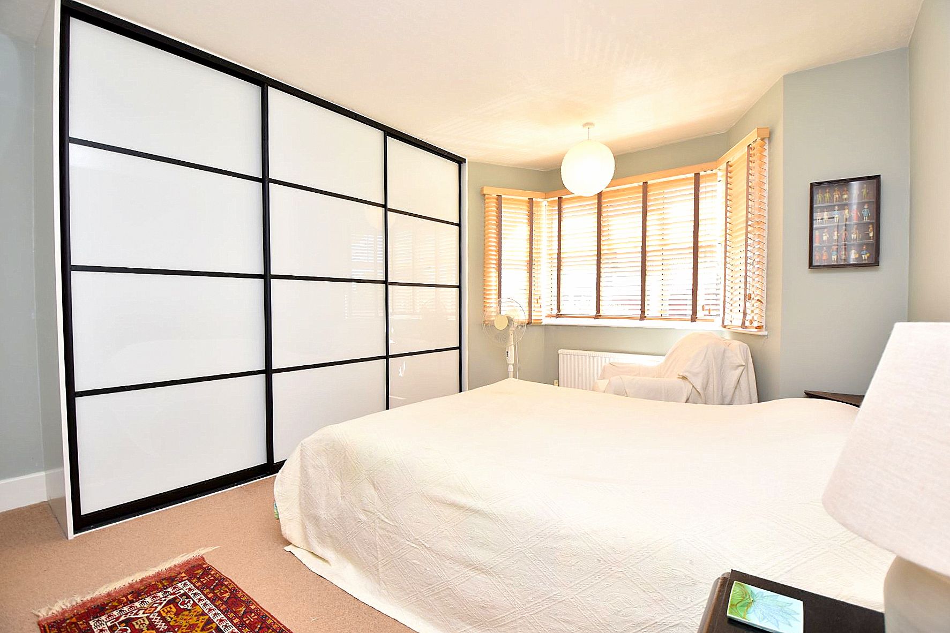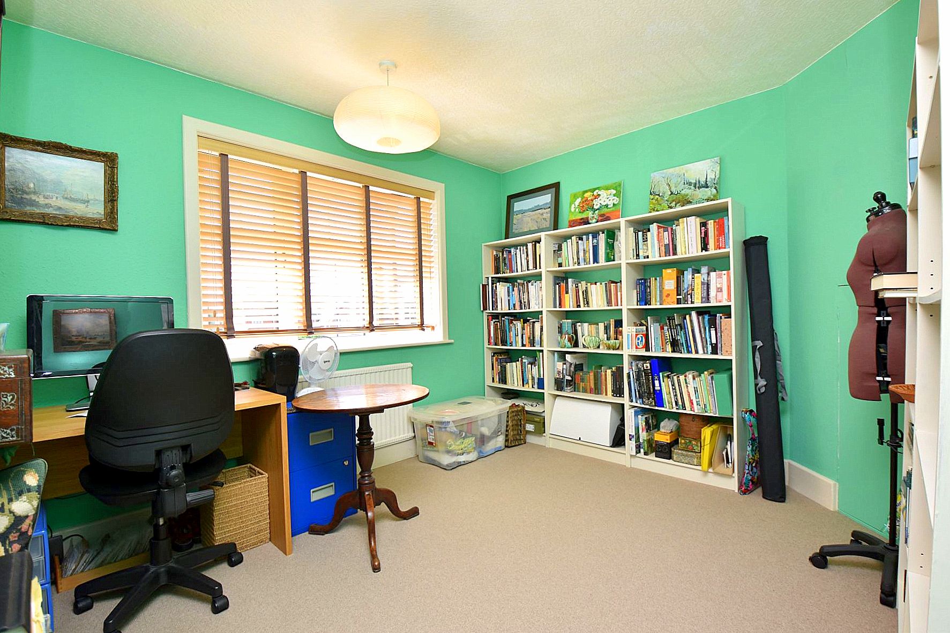Request a Valuation
Guide Price £650,000
High Road East, Felixstowe, IP11 9JS
-
Bedrooms

4
Incorporating just under 1,900 sq. ft of accommodation, this family home situated in the ever-popular Old Felixstowe location has been modernised and extended whilst retaining an impressive sized mature rear garden.
Approaching the property from the main road, the dropped kerb provides off road parking on the driveway for multiple vehicles. There is access to the garage which has been partially converted to accommodate the utility room so this space can only be used for storage.
The porch leads you through to the entrance hall with doors to the sitting room, kitchen, and dining room. The sitting room itself has been extended and has the benefit of double aspect windows and French doors leading out onto the rear garden. This room proceeds into the utility room which is of a particularly good size. It allows side access to the front and rear and is complete with a range of base level units and plumbing facilities. On the other side of the house is the dining room which is currently being used as a music room/study and features a traditional bay window. The kitchen has been modernised and comprises a range of matching wall and base level units with worktop over. Space for fridge freezer and plumbing for a dishwasher, the current owners have a freestanding Rangemaster oven with matching extractor above. Just off the kitchen is the shower room, this room has also been recently renovated and benefits from a low-level W/C, wash hand basin and shower cubicle. Moving into the garden room, this room is ideal for a multi-functional room including a study or playroom. It also features patio doors to the side and French doors leading to the rear garden.
The first floor accommodation comprises four bedrooms, family bathroom, separate W/C, ensuite to the main bedroom and an airing cupboard. The main bedroom enjoys the traditional bay window and benefits from built in wardrobes as well as the ensuite shower room. Bedrooms two and three are of the same size, whist bedroom four is a single room. The family bathroom comprises a modern low-level W/C, pedestal wash hand basin and a "P" shaped bath with shower over. The additional W/C has been modernised to the same standard as the downstairs shower room and features an enclosed W/C with a half-sized wash hand basin
To the front of the property there is a quarter high brick wall to the front and side boundaries. A block paved driveway providing off road parking for multiple vehicles and a range of mature plants, shrubs, and bushes. There is side access by the garage to the rear of the property and a side entrance into the utility room. The rear garden is made up of different segments including a large patio area for entertaining, a wild garden, pond, greenhouse, and log cabin.
Entrance hall
Living room 4.88mx3.58m
Family room 3.66mx2.87m
Dining room 4.3mx3.58m
Kitchen 4.88mx3.58m
Garden room 4.67mx2.36m
Utility room 4.72mx2.95m
Shower room 2.3mx2.06m
Landing
Bedroom one 4.4mx3.66m
Ensuite 2.13mx1.6m
Bedroom two 3.58mx3.1m
Bedroom three 3.58mx3.1m
Bedroom four 2.57mx2.2m
Bathroom 2.13mx1.85m
WC
Important Information
Council Tax Band – F
Services – We understand that mains water, drainage, gas and electricity are connected to the property.
Tenure – Freehold
EPC rating – D
Our ref – RJH
Features
- Four bedroom detached home
- Ample off road parking
- Modern kitchen & utility room
- Extended accommodation spanning just under 1,900sq.ft
- Old Felixstowe location
- Ground floor shower room & upstairs bathroom with additional W.C
- Ensuite to the principal bedroom
- Large mature rear garden
- Ideal location for Felixstowe town centre, Seafront & train station
- Viewing is strongly advised
Floor plan
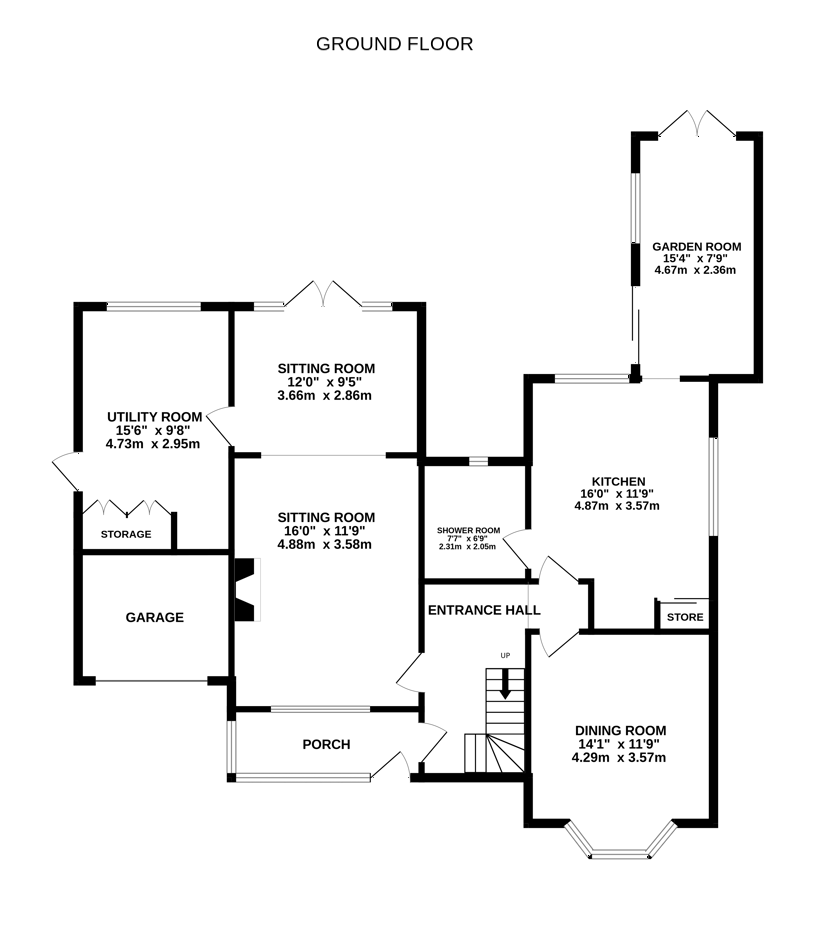

Map
Request a viewing
This form is provided for your convenience. If you would prefer to talk with someone about your property search, we’d be pleased to hear from you. Contact us.
High Road East, Felixstowe, IP11 9JS
Incorporating just under 1,900 sq. ft of accommodation, this family home situated in the ever-popular Old Felixstowe location has been modernised and extended whilst retaining an impressive sized mature rear garden.





