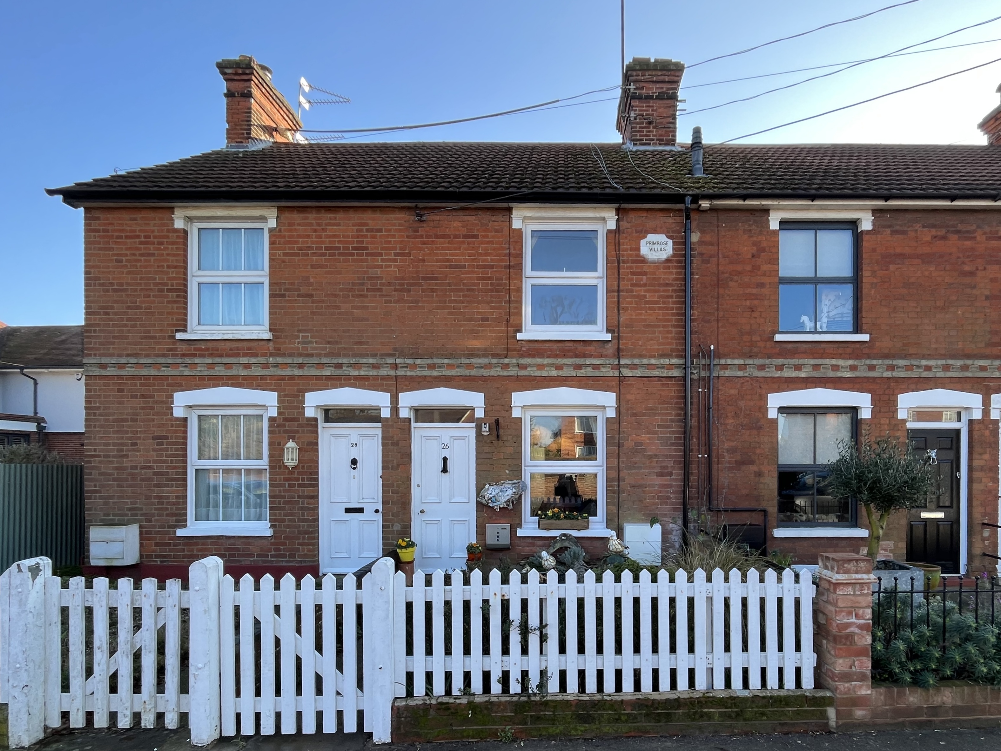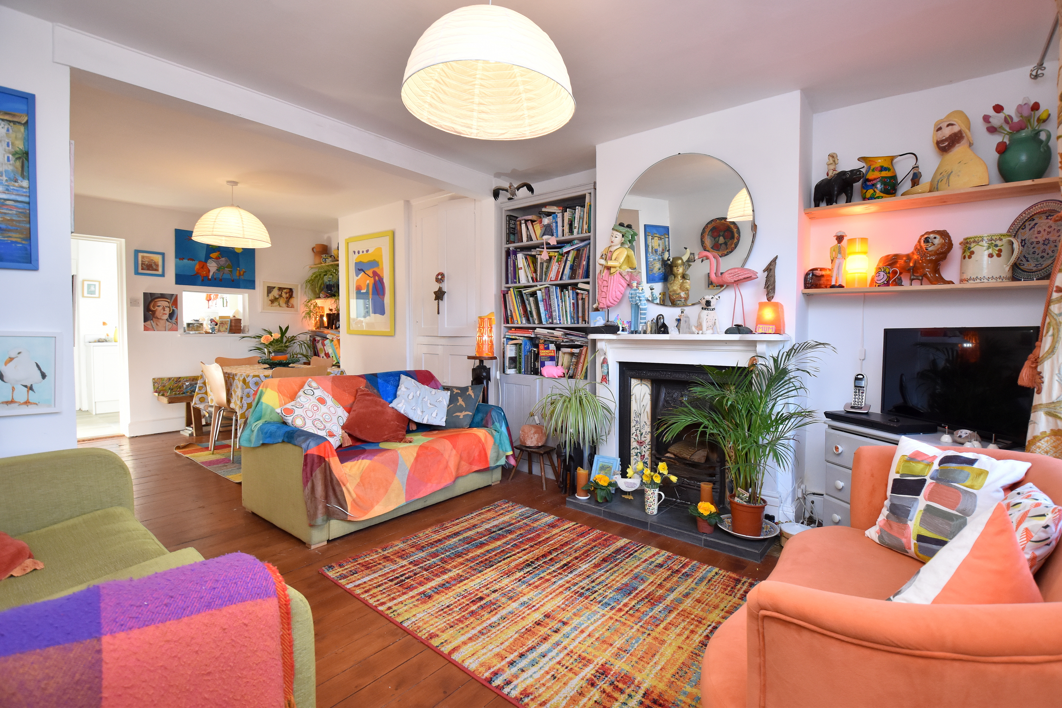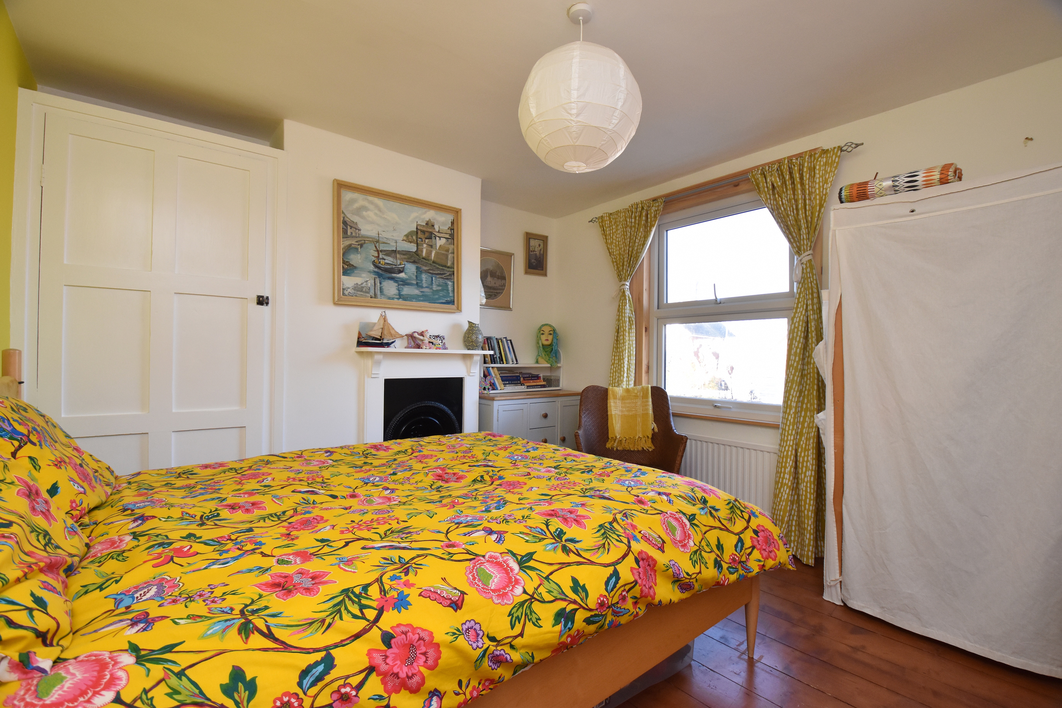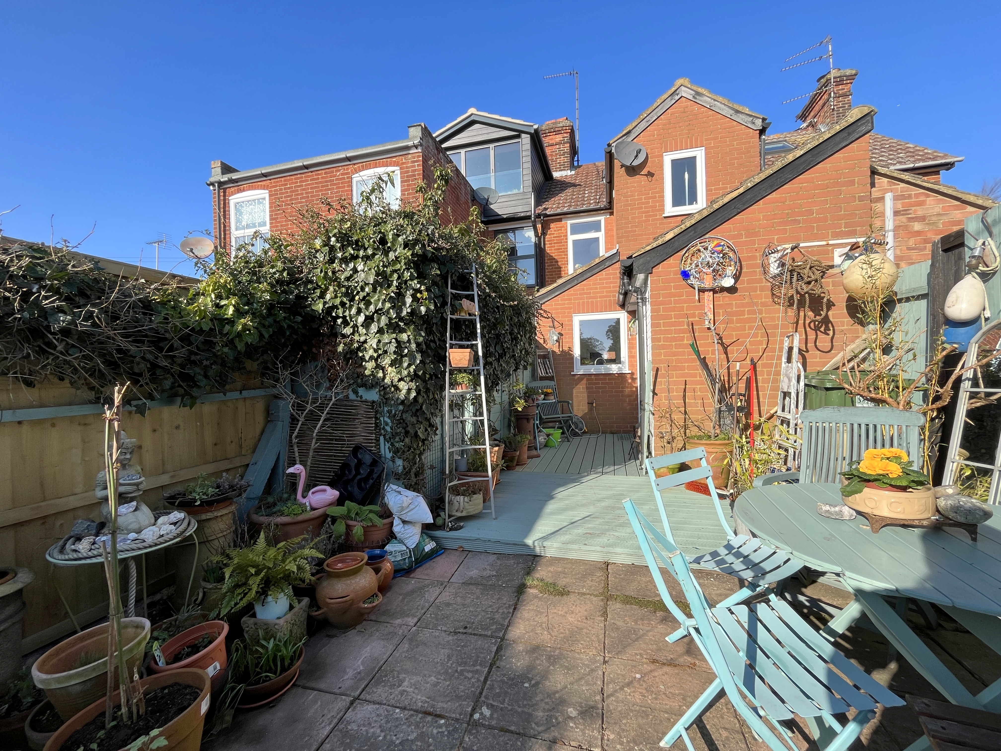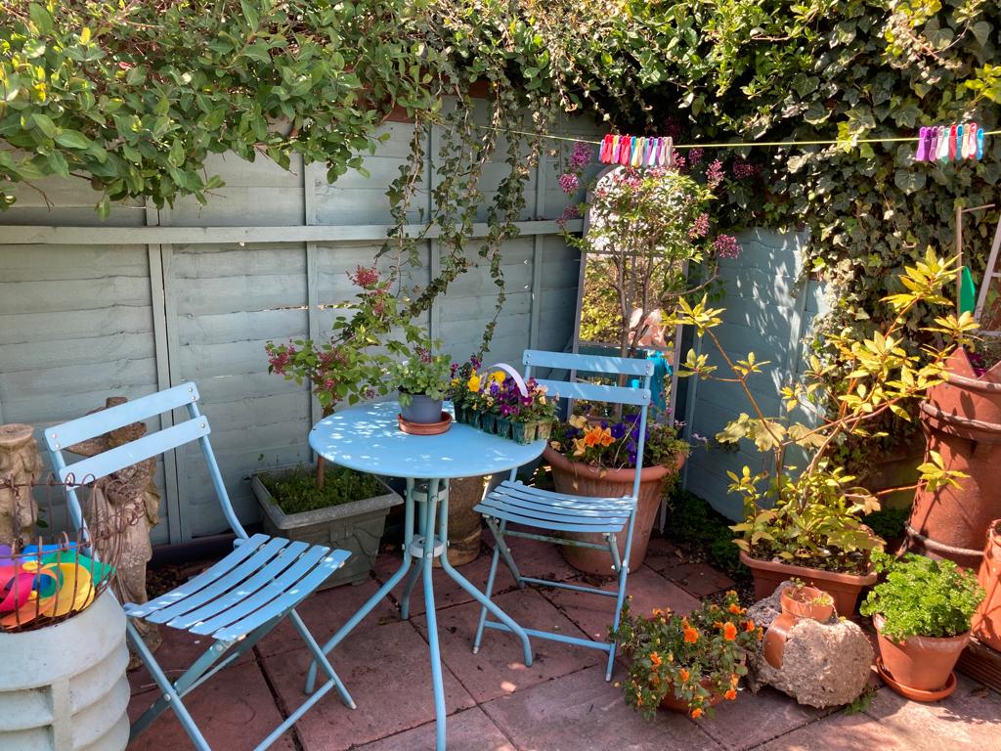Request a Valuation
Offers In Excess Of £300,000
High Road East, Felixstowe, IP11 9JW
-
Bedrooms

3
An ideally located home close to the town centre with a lovely views over the rooftops towards the sea.
The front door opens into the sitting room which has a stunning fireplace, exposed wooden flooring and window overlooking the front garden. This in turn leads to the dining area which has a window size opening, allowing light to flow through from the kitchen. It also has built-in under stairs storage. The recently fitted contemporary style kitchen has matching white units with a yellow splash back behind the built-in hob. There is a built-in double oven, space for a fridge freezer and a sky light adding to the already light kitchen. Beyond the kitchen is the utility area housing space and plumbing for a washing machine and access to the outside and downstairs cloakroom.
The first-floor accommodation consists of two bedrooms, the main bedroom overlooks the front of the property, has an original feature cast-iron fireplace, natural pine flooring and a built-in cupboard. The recently fitted shower room is fully tiled and has a shower, WC and basin.
The landing also has stairs leading up to a further bedroom which is a generous proportion and has a Velux window overlooking the garden, rooftops and out towards the sea.
To the front of the property there is an enclosed garden, partially pea shingled and paved. There is a white picket fence and matching gate.
The rear garden which measures approx.100' in length is an attractive cottage style garden comprising timber decking areas, lawn pathways with shaped well stocked shrub borders, brick edging, patio area and small pond. The rear of the garden houses two timber storage sheds with paving.
Sitting/dining room 6.83mx3.68m
Kitchen 3.07mx2.3m
WC
Landing
Bedroom one 3.8mx3.28m
Bedroom two 3.05mintowardrobesx1.93m
Shower room 2.29mx1.63m
Bedroom three 3.48mx3.25m
Important Information
Council Tax Band – B
Services – We understand that mains water, drainage, gas and electricity are connected to the property.
Tenure – Freehold
EPC rating – E – since this assessment the owner has had the windows replaced.
Features
- Recently fitted windows
- Refitted bathroom
- Southerly facing rear garden
- New modern kitchen
- rooftop views to the sea line
- Walking distance to the town
Floor plan



Map
Request a viewing
This form is provided for your convenience. If you would prefer to talk with someone about your property search, we’d be pleased to hear from you. Contact us.
High Road East, Felixstowe, IP11 9JW
An ideally located home close to the town centre with a lovely views over the rooftops towards the sea.
