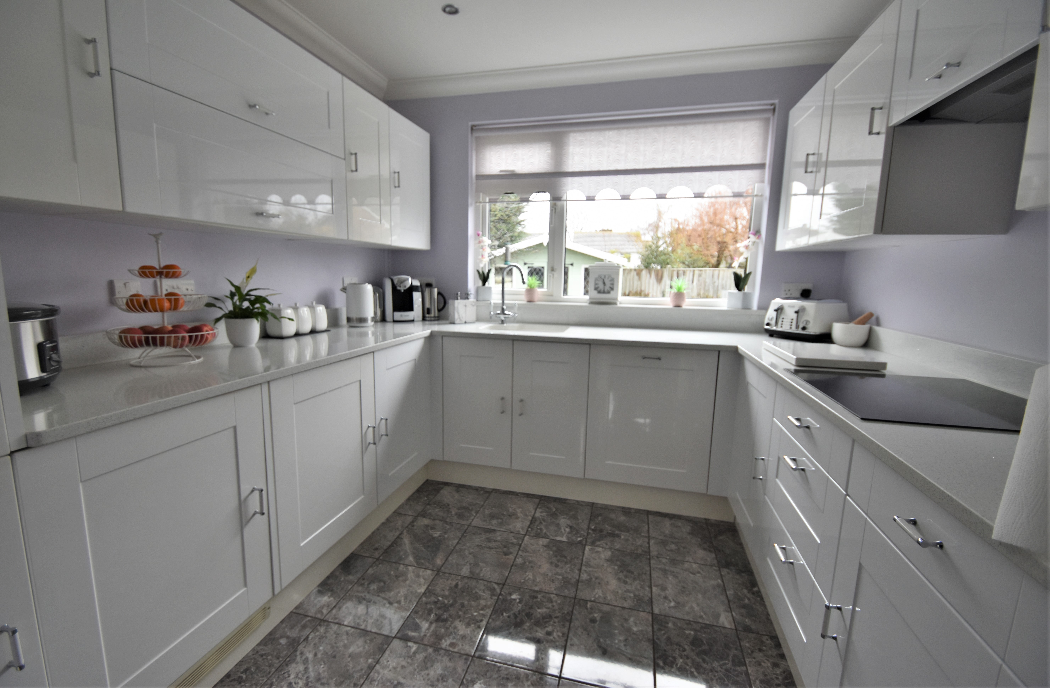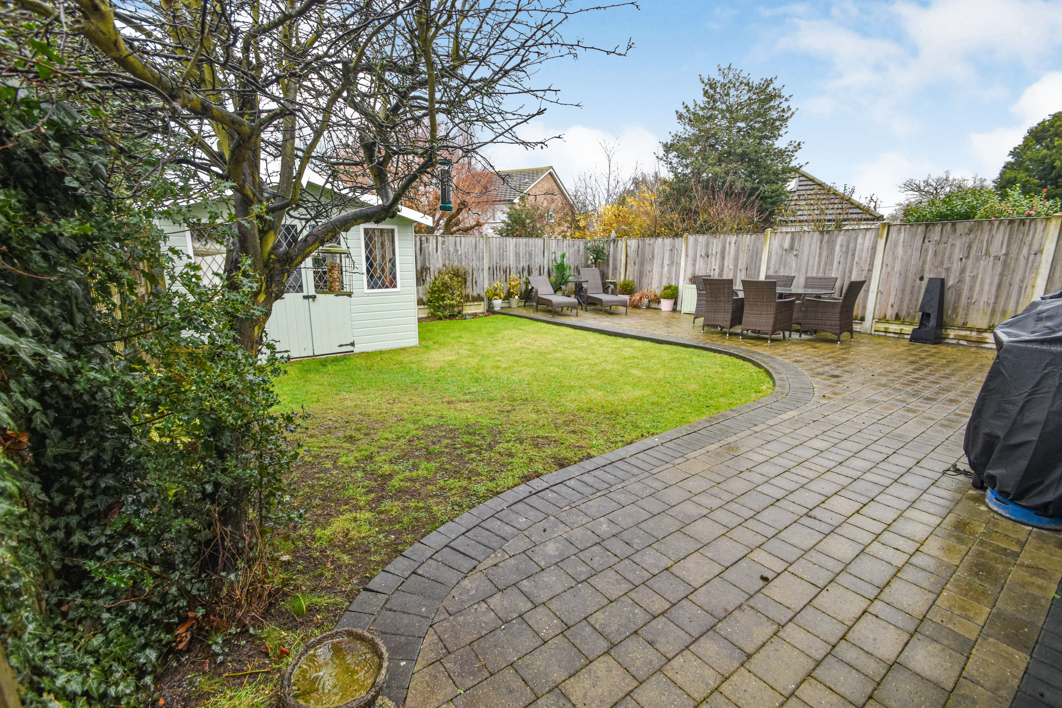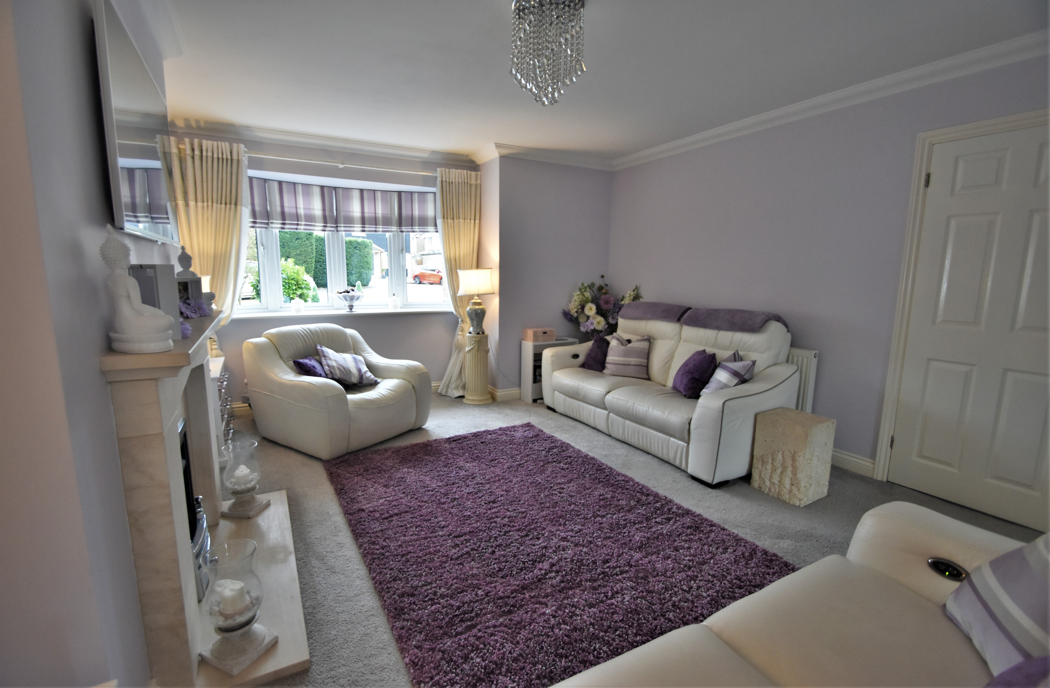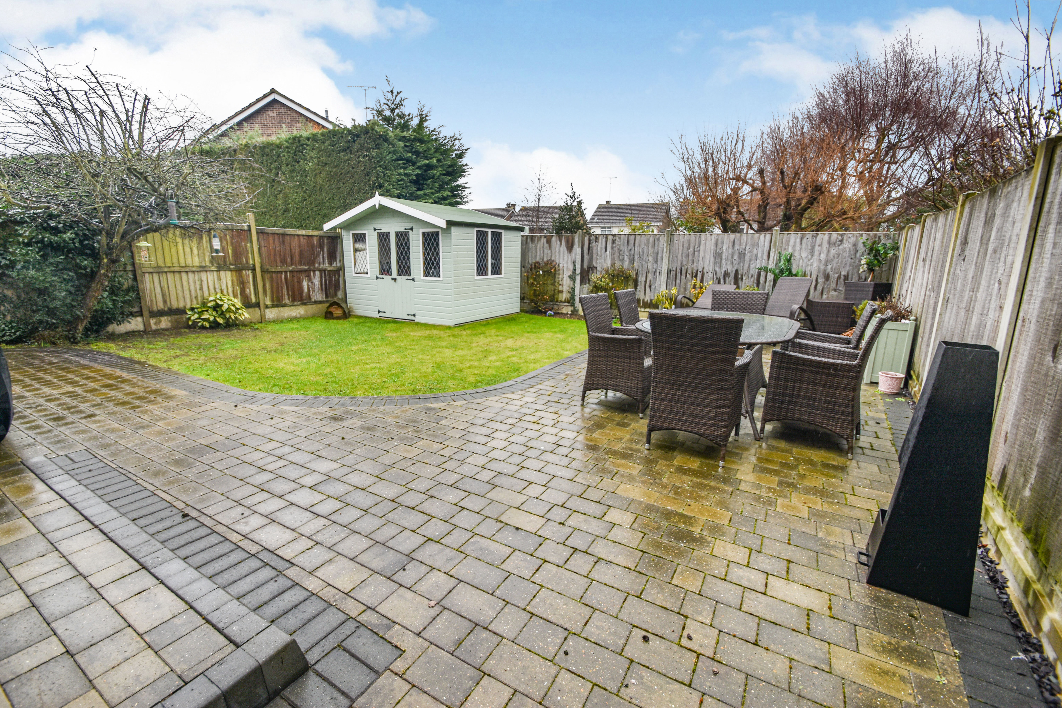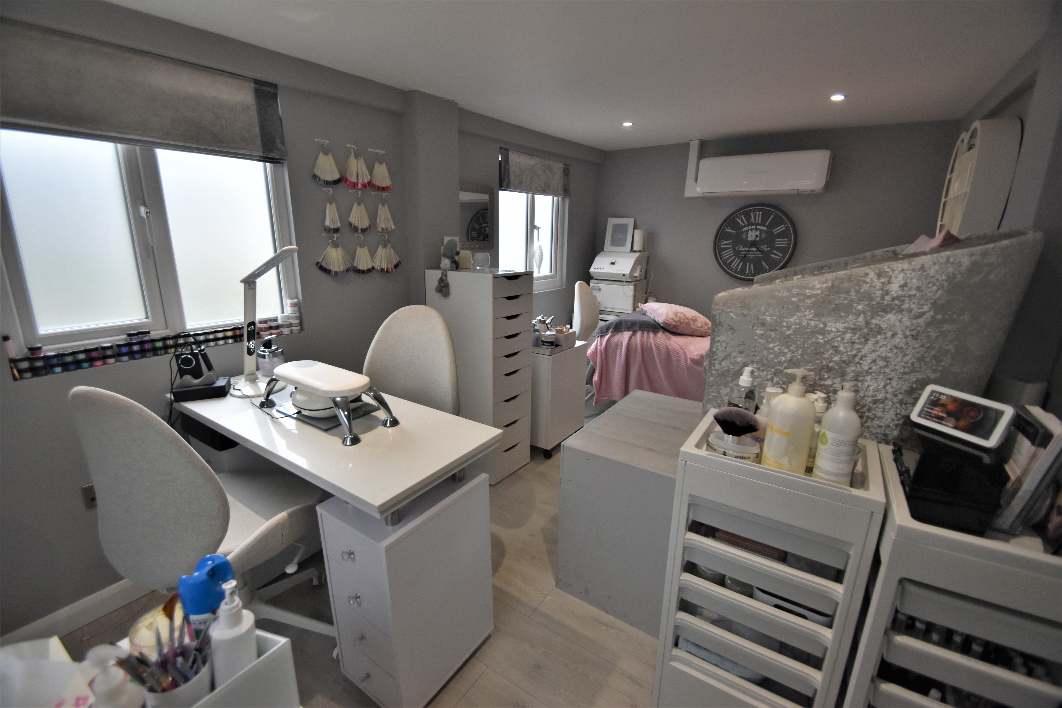Request a Valuation
Offers In Excess Of £450,000
Hillview, Bicknacre, Chelmsford, Essex, CM3 4XD
-
Bedrooms

4
A beautifully presented four-bedroom, two storey detached house including generous sized garden, former garage converted into a useful home office as well as off street parking for several cars, all peacefully nestled amongst a residential enclave within sought-after Bicknacre.
Immaculately decorated throughout, to the ground floor the property consists of an entrance hall, lounge, formal dining room, WC/cloakroom, and kitchen. The first floor provides four bedrooms and a generous sized family bathroom all of which run off the landing.
To the ground floor the spacious entrance hall provides access to the cloakroom, kitchen, and lounge as well as stairs leading to first floor landing with useful cupboard underneath. The cloakroom has a low-level WC and vanity wash hand basin. To front aspect is the finely appointed lounge providing gas effect feature fireplace and attractive bay window. This leads to an adjoining formal dining room, again stylishly decorated with doors to the garden. Offset, the modern fitted kitchen is well equipped, offering a range of base and eye level units, work-surfaces, inset sink with chrome mixer tap, integrated appliances including fridge/freezer, washing machine and dishwasher, Zanussi electric hob with overhead extractor hood, separate eye level Electrolux cooker and tiled flooring.
The first floor provides four bedrooms, all positioned off the landing including large airing cupboard. There is also a generous sized family bathroom including panel enclosed bath, low level WC, vanity wash hand basin as well multiple storage cupboards/drawers. The super landscaped rear garden commences with a wrap-around paved patio area with the remainder laid to lawn, all neatly enclosed with timber fence panels. There is also a mature tree and shed/summer house. To front is a private driveway, providing off-street parking for two/three cars as well as a garage which has been converted into a useful studio/salon.
Kitchen 3.07mx2.77m
Dining room 3.25mx3.1m
Lounge 5.1mx3.86m
Bathroom 2.16mx2.03m
Bedroom one 3.48mx3.43m
Bedroom two 3.12mx3.12m
Bedroom three 3.38mx2.97m
Bedroom four 2.67mx2.34m
Garage 4.72mx2.51m
Converted into a Salon/home office.
Important Information
Council Tax Band – E
Services – We understand that mains water, drainage, gas and electricity are connected to the property.
Tenure – Freehold
EPC rating – D
Our ref – 58811JG
Features
- Four bedroom detached family home
- Beautifully presented throughout
- Sought after residential enclave
- Modern bathroom and ground floor cloakroom
- Finely appointed lounge leading to formal dining room
- Stylish modern fitted kitchen
- Converted garage, ideal as home office, studio or salon
- Private driveway providing off street parking for several cars
- Generous sized landscaped private rear garden
- Close to local amenities
Floor plan
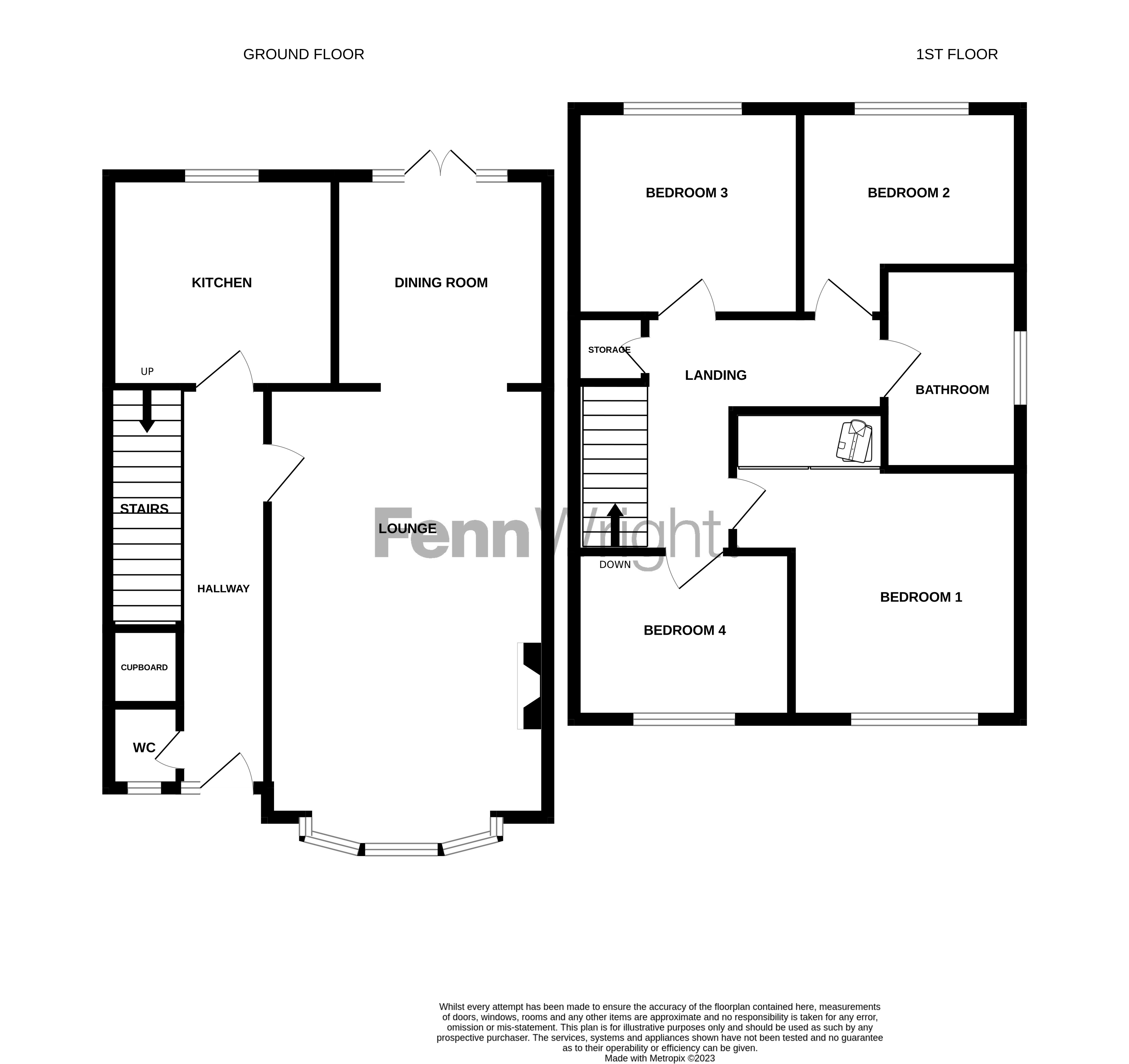
Map
Request a viewing
This form is provided for your convenience. If you would prefer to talk with someone about your property search, we’d be pleased to hear from you. Contact us.
Hillview, Bicknacre, Chelmsford, Essex, CM3 4XD
A beautifully presented four-bedroom, two storey detached house including generous sized garden, former garage converted into a useful home office as well as off street parking for several cars, all peacefully nestled amongst a residential enclave within sought-after Bicknacre.

