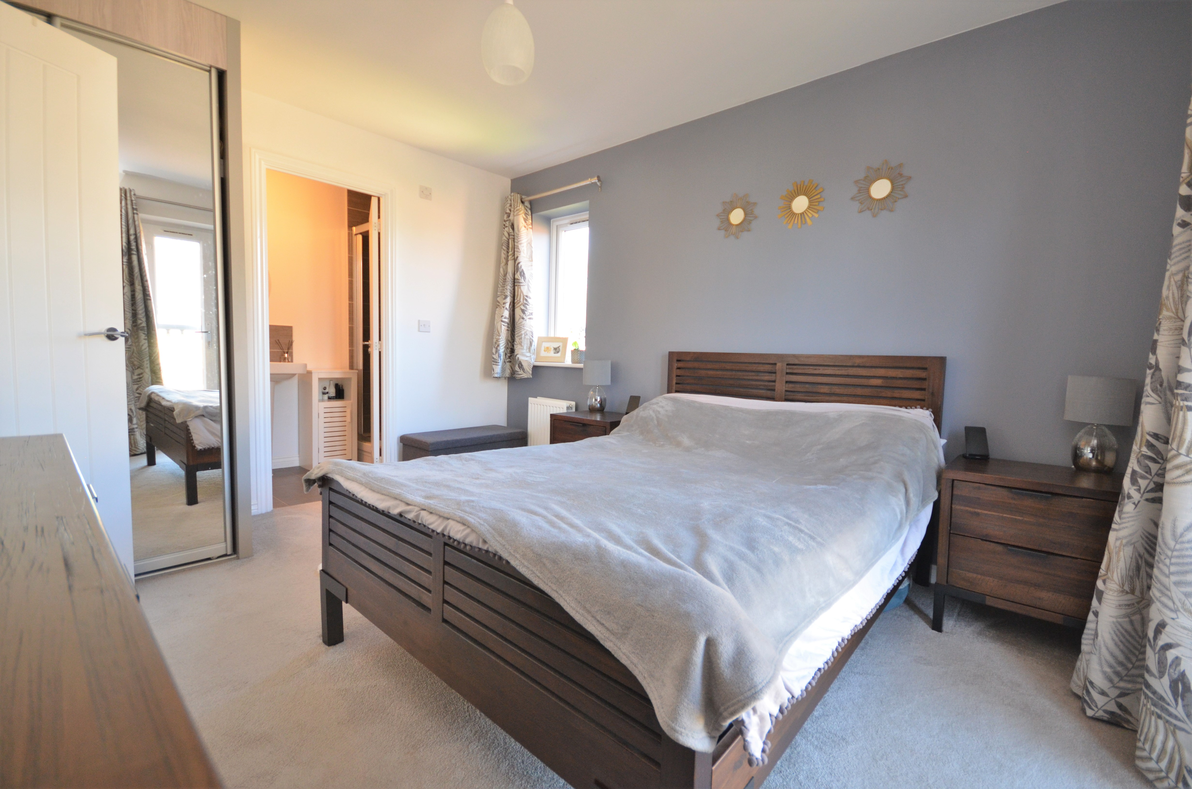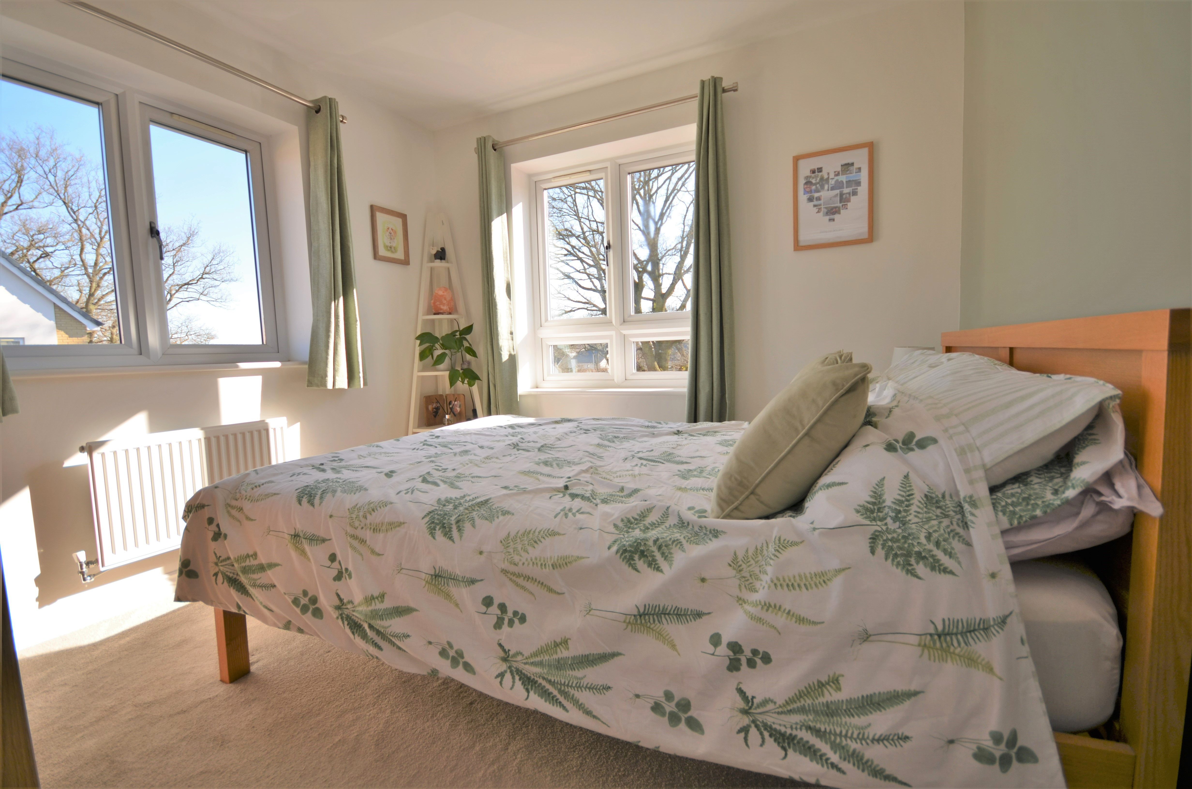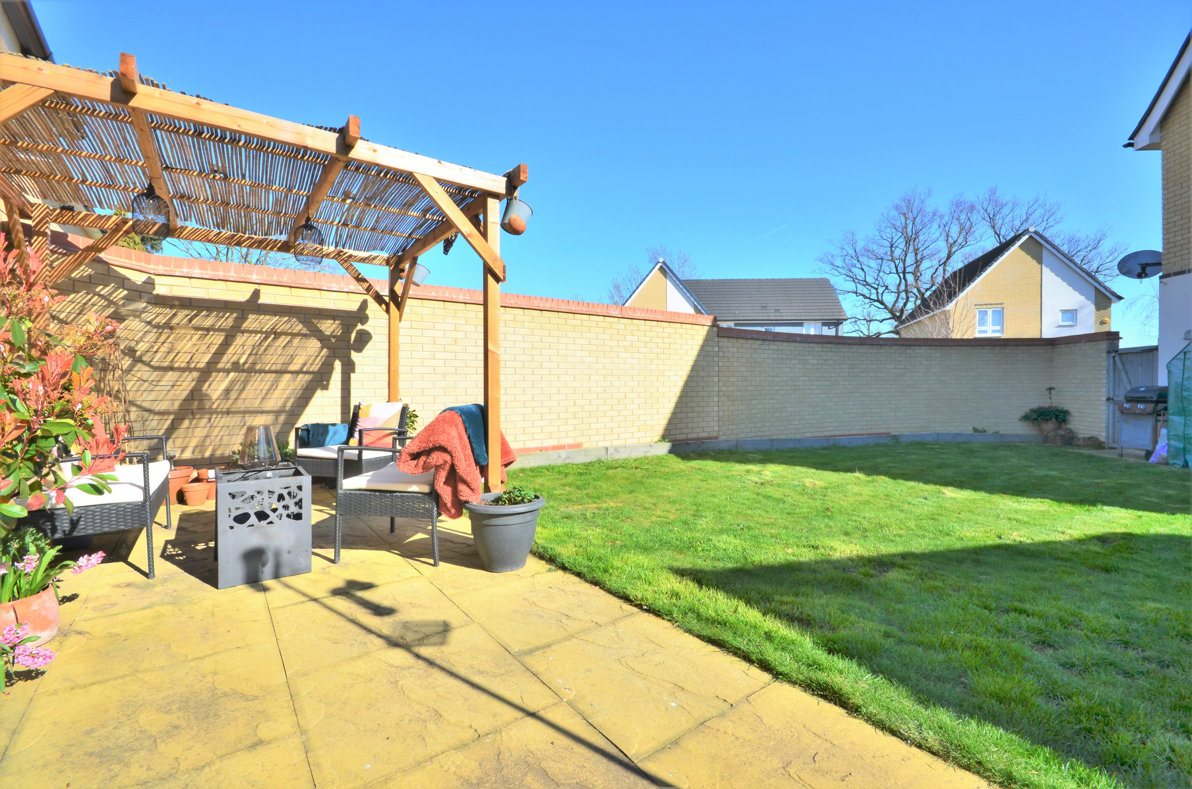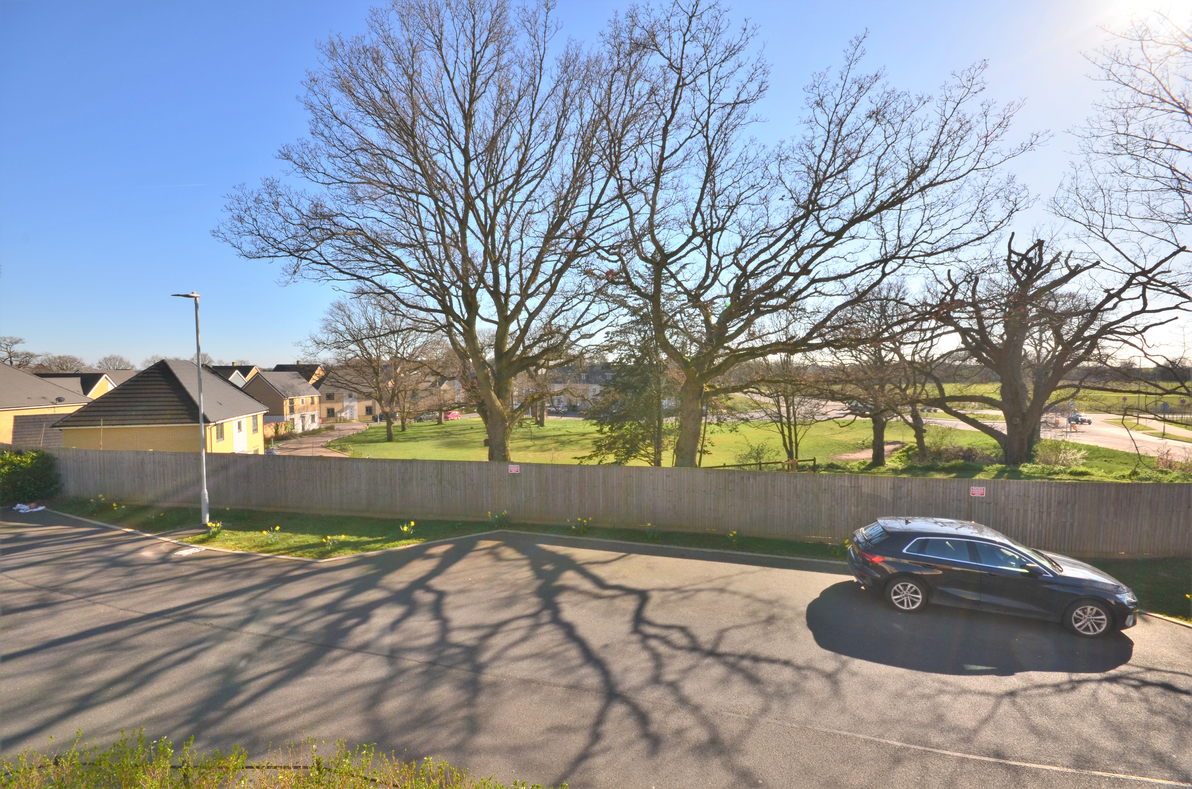Request a Valuation
Offers In Excess Of £400,000
Joe Firmin Close, Stanway, Colchester, CO3 0AU
-
Bedrooms

3
On offer in the popular district of Stanway is this beautifully presented three bedroom detached family home. The property boasts dual aspect stylish accommodation, a private rear garden, off road parking, and a garage.
The accommodation begins with an entrance hall with stairs leading to the first floor, built in coat cupboard and doors to the lounge, kitchen/dining room and cloakroom. The cloakroom is fitted with a low level WC, wash hand basin and splashback tiling. The lounge is a generous dual aspect reception room with window to the front and French doors overlooking and leading to the rear garden. The kitchen has been stylishly fitted with a stunning white kitchen complete with a range of fitted appliances including a washing machine, dish washer, fridge freezer, eye level oven and grill and a gas hob with extractor fan over. There are contrasting work surfaces with matching kerb upstands, inset sink with drainer and stylish tile splash backs. The room has dual aspect windows to the front and side.
The first floor begins with a landing with doors to the three bedrooms and family bathroom. The main bedroom is a good size double bedroom with window to the rear and French doors to a Juliette balcony to the front. The room has a fitted double wardrobe with sliding doors and a door to the ensuite. The ensuite is fitted with a modern three piece suite including a large shower cubicle, low level WC and wash hand basin. The room has tiled splashbacks, tiled floors, a heated towel rail and extractor fan over. The second bedroom is a dual aspect double bedroom with window to the side with a great view and a further window front. The third bedroom is a large single with a fantastic view from the window to the side. The family bathroom is fitted with a modern suite comprising a panel bath, low level WC and wash hand basin. The room has tile splashbacks, tiled floors, a heated towel rail and window to the front. The property occupies a corner plot position with a driveway allowing parking off road for two vehicles and access to the garage with up and over door. There are gates giving access to the rear garden both sides of the property. The front garden is enclosed by a rail fence with hedge row behind and there is a pathway leading to the front door and stepping stones leading to the driveway.
The rear garden begins with a paved patio which has a pathway leading to the two gates, personal access door into the garage and shed. The majority of the garden is laid to lawn and to the rear of the garden is a further patio to the rear of the garden with a timber pergola over. The garden is enclosed by a mix of brick walls and timber fencing.
Entrance hall 3.2mx2.13m
Cloakroom
Lounge 5.08mx3.02m
Kitchen/dining room 5.08mx2.95m
Bedroom one 3.8mx3.1m
Ensuite 3.07mx1.17m
Bedroom two 2.92mx2.84m
Bedroom three 2.92mx2.16m
Bathroom 2.13mx1.68m
Important Information
Council Tax Band – D
Services – We understand that mains water, drainage, gas and electricity are connected to the property.
Tenure – Freehold
EPC rating –
Our ref – 59010PC
There is an annual management fee for the year of £250 and maybe subject to change.
Features
- Detached family home
- Three bedrooms
- Bathroom and en-suite
- Dual aspect lounge
- Dual aspect kitchen/dining room
- Cloakroom
- Garden
- Garage and off road parking
- Close to A12
- Popular Stanway district
Floor plan

Map
Request a viewing
This form is provided for your convenience. If you would prefer to talk with someone about your property search, we’d be pleased to hear from you. Contact us.
Joe Firmin Close, Stanway, Colchester, CO3 0AU
On offer in the popular district of Stanway is this beautifully presented three bedroom detached family home. The property boasts dual aspect stylish accommodation, a private rear garden, off road parking, and a garage.
















