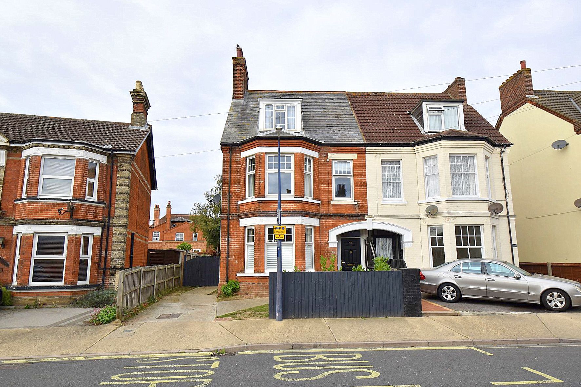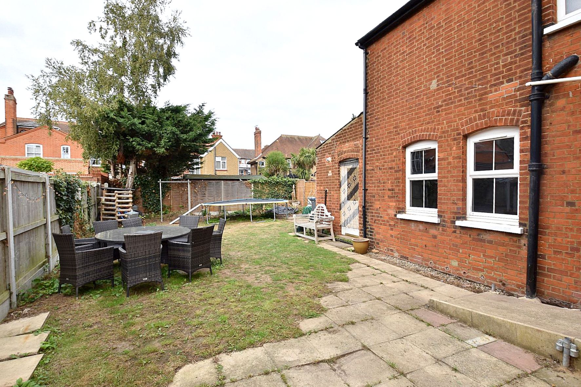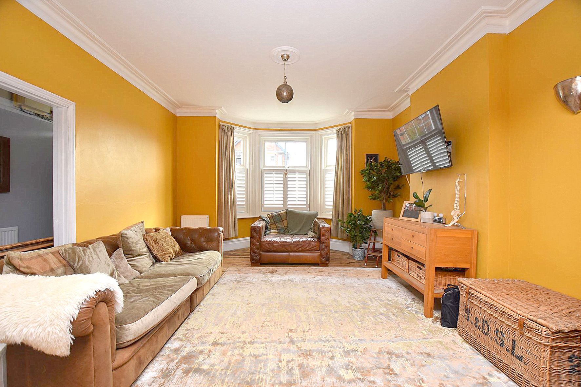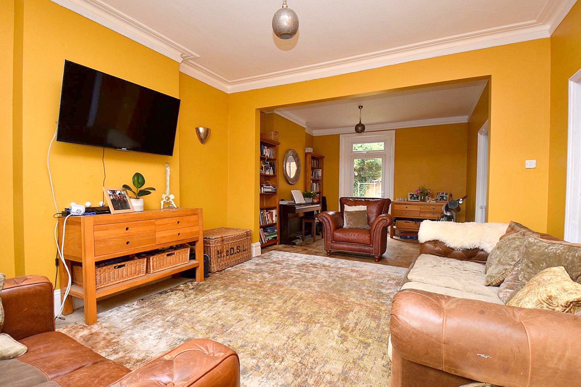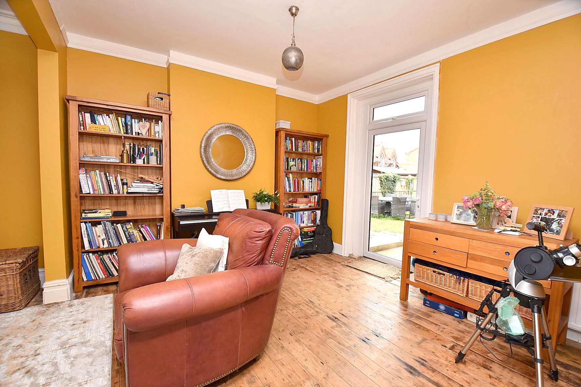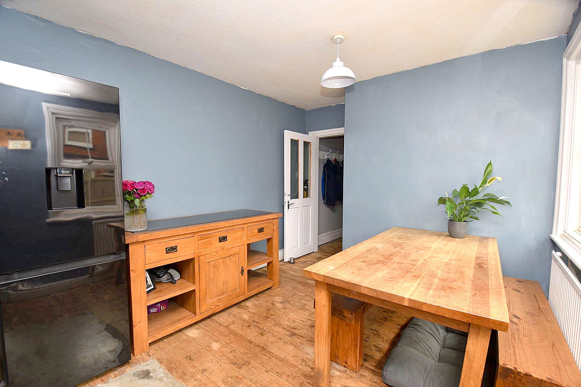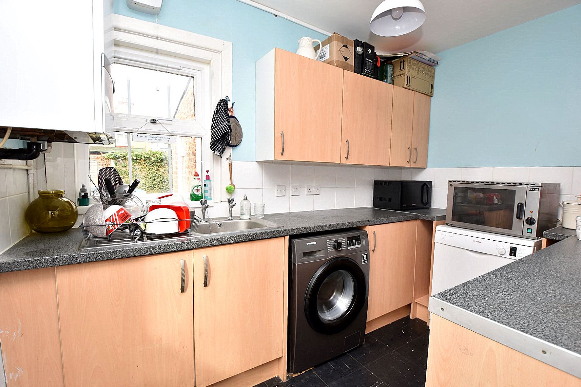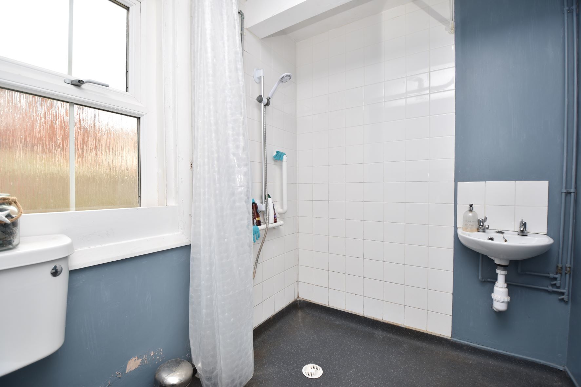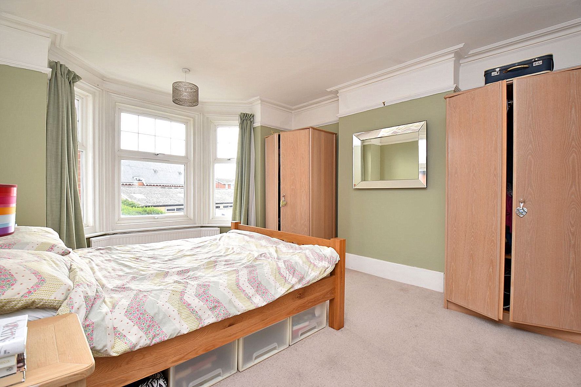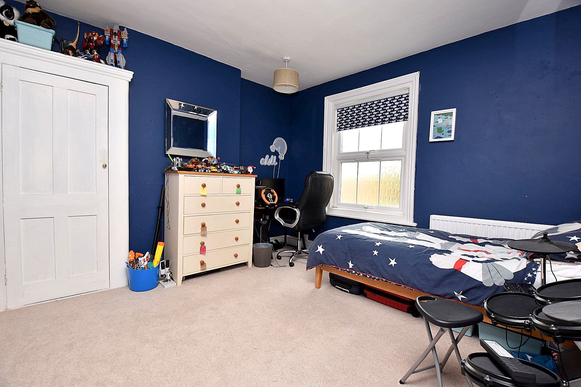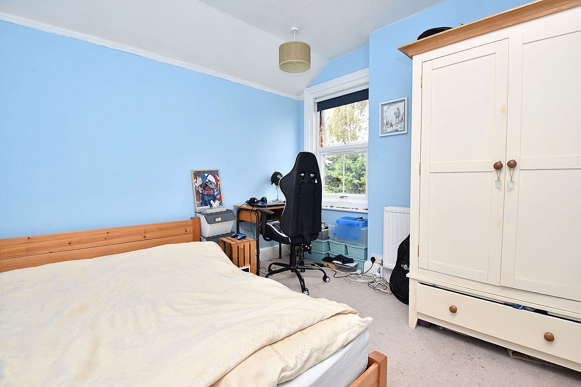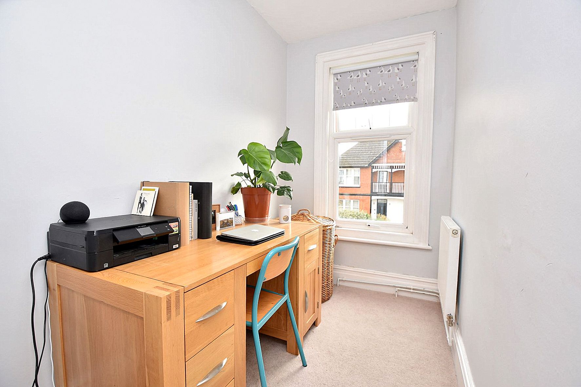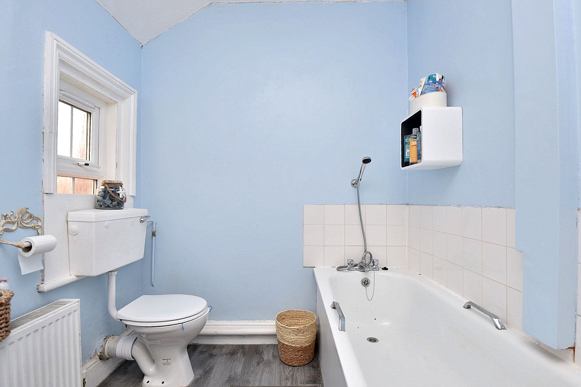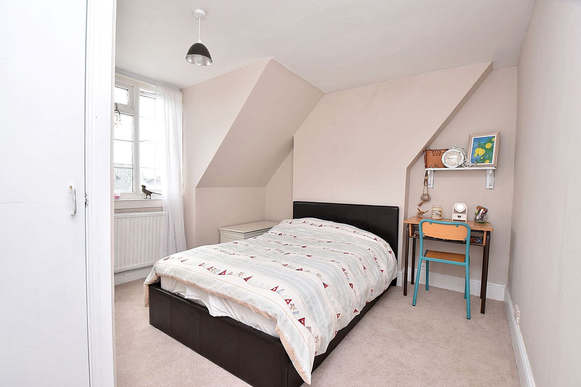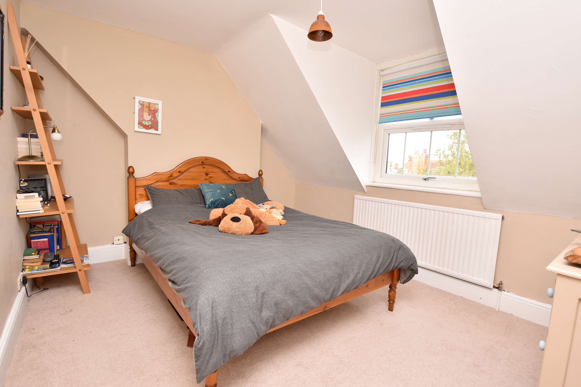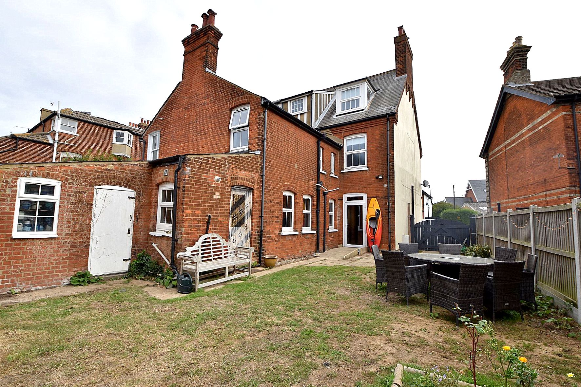Request a Valuation
Offers Over £475,000
Leopold Road, Felixstowe, IP11 7NP
-
Bedrooms

5
A well-proportioned semi-detached family home offering ample accommodation, including five bedrooms, two bathrooms, through lounge/diner and separate breakfast room. Positioned within a moments’ walk to Felixstowe Town Centre, this home also benefits from off-road parking and should be viewed at your earliest convenience.
The property benefits from a dropped kerb providing off road parking for multiple vehicles and a fence boundary. A path leads to the entrance door and is covered by a storm porch. Double gates lead into the rear garden which is of a particularly good size for a Town Centre located property and is fenced to the boundaries. Mainly laid to lawn with a patio area and a range of mature trees.
.
A fine example of an established family home, Leopold Road offers a great amount of versatile space for a family to adapt and grow into.
Upon entry, the entrance hall has stairs leading to the first floor and a good sized hallway allowing access through the ground floor accommodation. To the front is the living room which has been knocked through into the dining room to create a large open-plan living space with a beautiful bay window. There is also access into the garden from the dining area and exposed floorboards which is in keeping with the age and character of the property. Furthermore, there is a wet room and a breakfast room located in the centre of the property and at the rear is the kitchen. The current owners have considered removing the wall between the kitchen and breakfast room to create a more open space which is ideal for modern family living.
Proceeding to the first floor, this floor has three of the five bedrooms and the family bathroom. The principal bedroom is located at the front of the property and also enjoys a bay window. Next to the principal bedroom is currently a study, however this room could be converted into an ensuite or walk-in wardrobe. The rest of the bedrooms are of double sizes and have recently been redecorated.
The second floor consists of the remaining two bedrooms, again these bedrooms are of a double size.
Entrance hall
Living room 4.65mx4.06m
Dining room 3.68mx3.45m
Breakfast room 3.96mx2.97m
Kitchen 3.07mx2.03m
Wet room
First floor landing
Bedroom one 4.78mx3.78m
Bedroom two 3.68mx3.48m
Bedroom three 3.15mx2.97m
Bathroom
Study 3.68mx3.28m
Second floor landing
Bedroom four 3.7mx2.97m
Bedroom five 2.6mx1.6m
Important Information
Services – We understand that mains water, drainage, gas and electricity are connected to the property.
Council Tax Band – C
EPC Rating – D
Tenure – Freehold
Our Ref – AB
Features
- Five bedroom semi detached home
- Off road parking
- Close to town centre & seafront
- Two bathrooms
- Large, versatile accommodation
- Good size garden
- Kitchen & breakfast room
- Study
- Gas central heating & double glazing
- Viewing strongly recommended
Floor plan
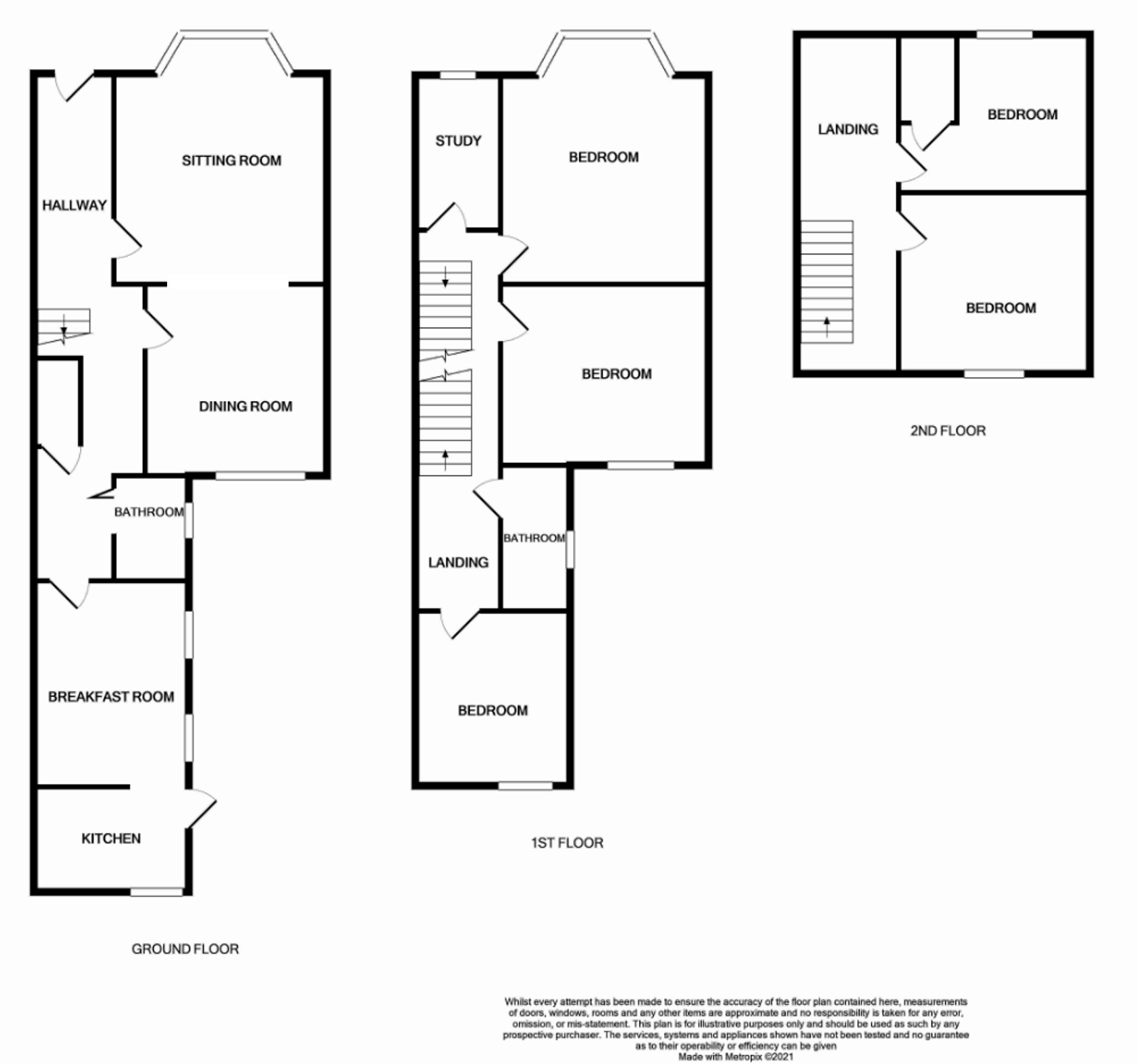
Map
Request a viewing
This form is provided for your convenience. If you would prefer to talk with someone about your property search, we’d be pleased to hear from you. Contact us.
Leopold Road, Felixstowe, IP11 7NP
A well-proportioned semi-detached family home offering ample accommodation, including five bedrooms, two bathrooms, through lounge/diner and separate breakfast room. Positioned within a moments’ walk to Felixstowe Town Centre, this home also benefits from off-road parking and should be viewed at your earliest convenience.
