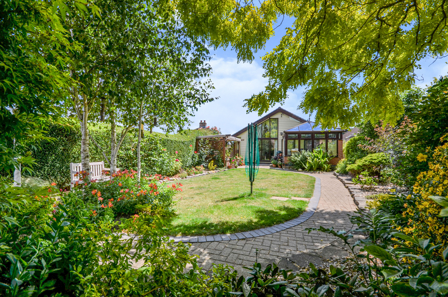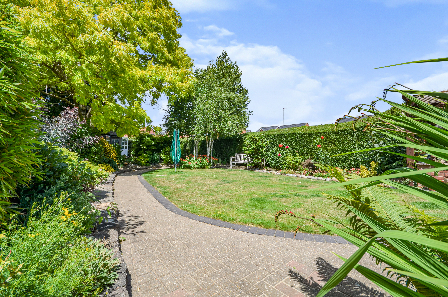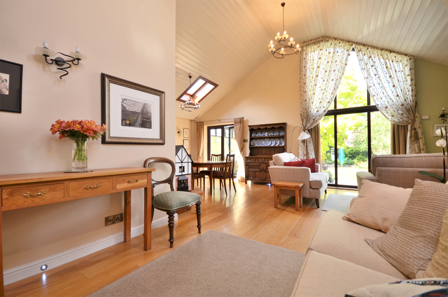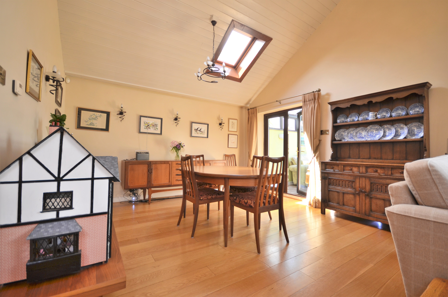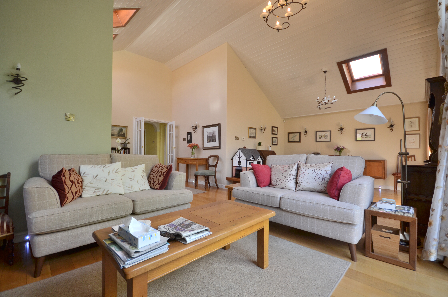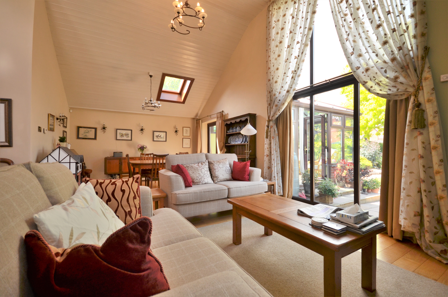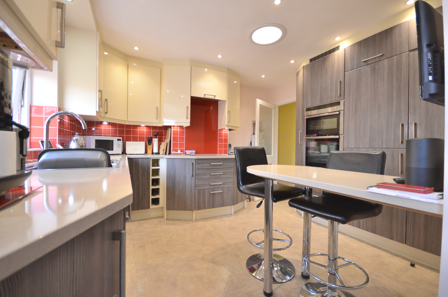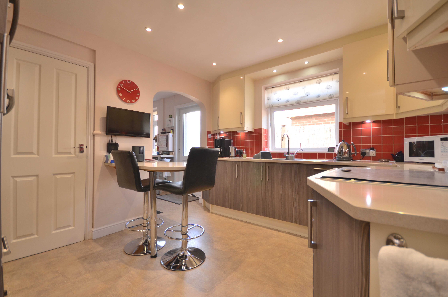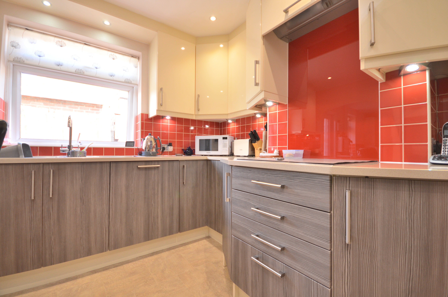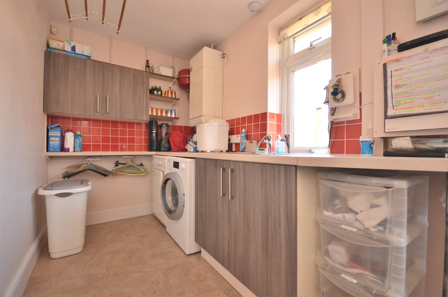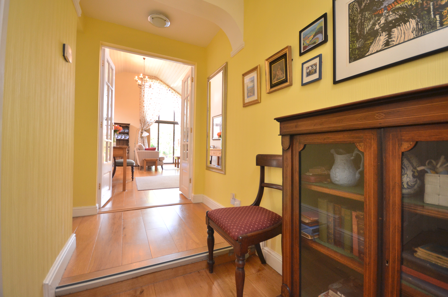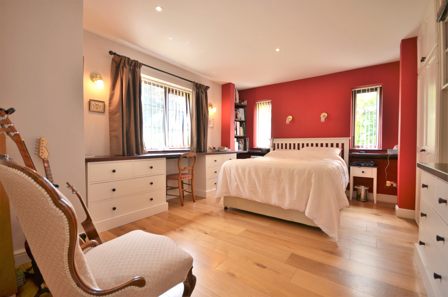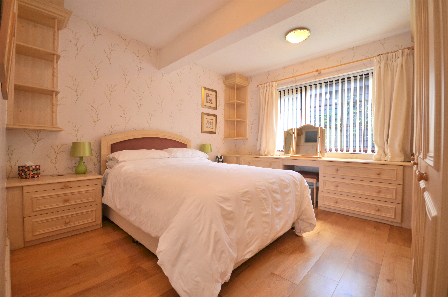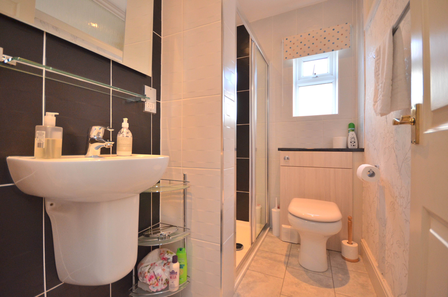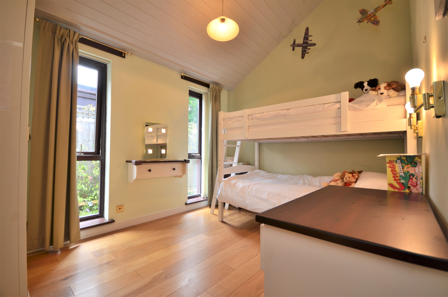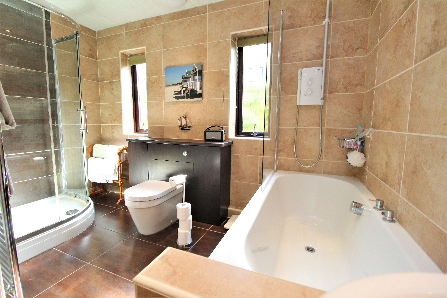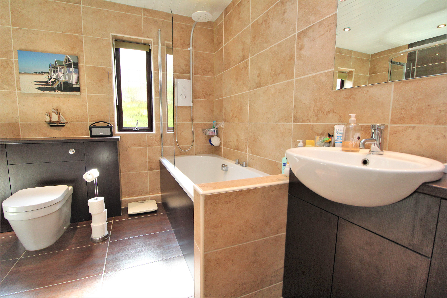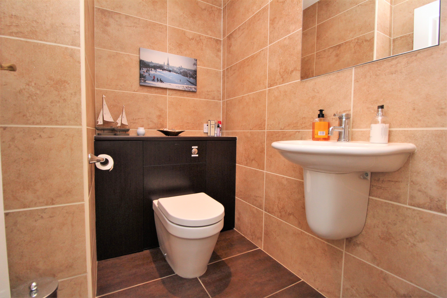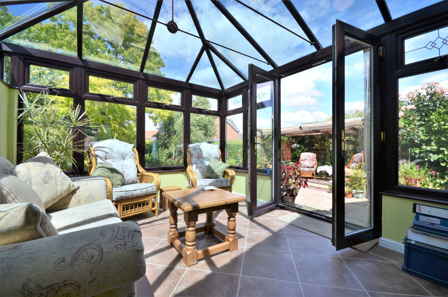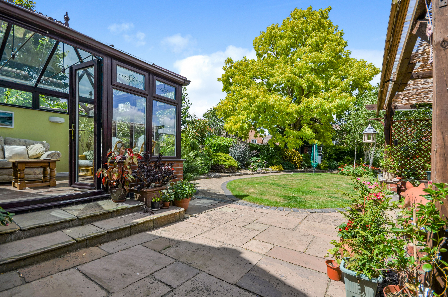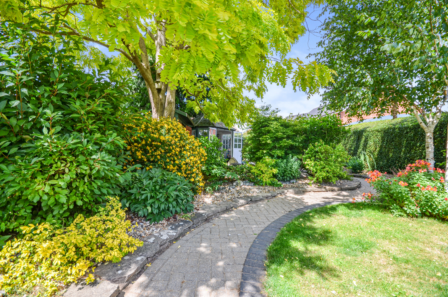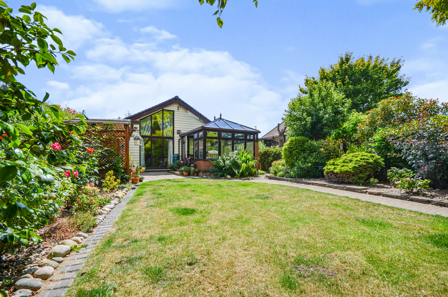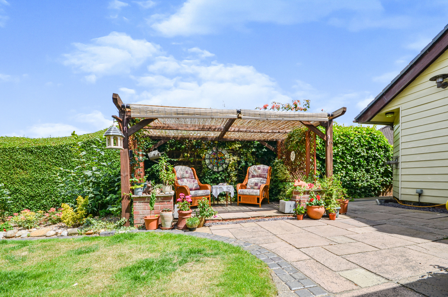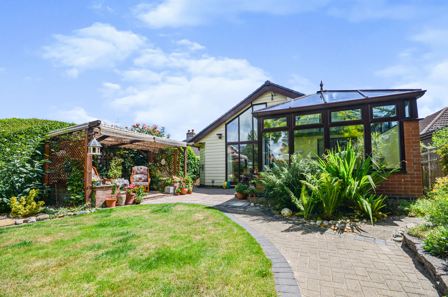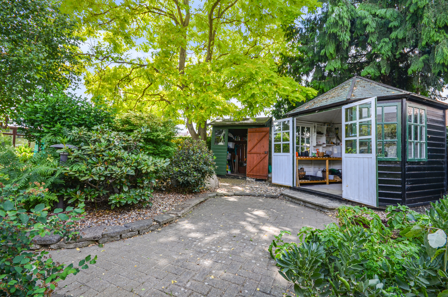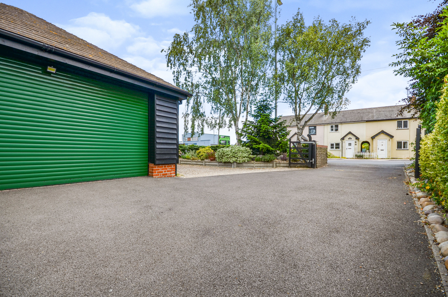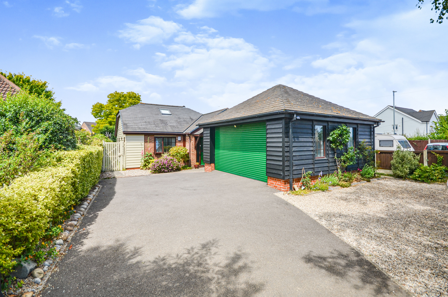Request a Valuation
Offers In Region Of £525,000
London Road, Stanway, Colchester, CO3 8PB
-
Bedrooms

3
A totally individual, extended three bedroom detached bungalow offered to a high standard with fantastic living space to the rear with fabulous living room with vaulted ceiling, being well maintained, offering good size gardens and a double garage.
Situated in the popular West side of Colchester, a short distance from Stanway shopping district and the A12 is this very well presented three bedroom detached bungalow, having been extended by the current owners over recent years to provide excellent living space, with under floor heating throughout.
Upon entering the property, greeted by an entrance porch which leads into the entrance hall, having an airing cupboard, light tunnel and access to the loft space via a loft ladder which is boarded with velux window.
The cloakroom is fully tiled with a hand basin and WC.
The kitchen is located to the right of the bungalow and is fitted with a range of modern units with granite effect worksurfaces, featuring a breakfast bar, integrated NEFF fridge and freezer, dishwasher, NEFF induction hob with extractor fan over, NEFF double oven, one and half bowl sink with a double glazed window to the side. The kitchen also opens nicely into a useful utility area which has fitted worksurfaces with inset sink and a wall mounted gas boiler, plumbing for the washing machine with a double glazed door and window leading to the side.
The main feature of this property is the impressive living space to the rear with vaulted ceiling, full height picture window which is triple glazed, three velux windows and double glazed doors into the conservatory which is bricked based and double glazed, having electric under floor heating being separate to the main residence with double glazed doors leading onto the rear garden.
Bedroom one is located to the front of the property, having a range of built-in wardrobes, a linen store cupboard and also features an en-suite shower room, comprising of double shower cubicle, hand basin with mixer tap, WC and a double glazed window to the side.
Bedroom two is also located to the front, being a good size double room with a double glazed window to the front and side with two built-in double wardrobes.
Bedroom three is once again, a good double room with vaulted ceiling and two double glazed windows to the side.
The bathroom is fitted with a four piece suite comprising of shower cubicle, panel bath with centre tap and shower over, WC, vanity sink, tiled flooring, fully tiled walls and two double glazed windows to the side.
To the rear of the property there is a good size garden being very well manicured, is mainly laid to lawn with shaped flowerbeds, adjacent to the property there is a paved patio area, seating area with pergola, block paved pathway leads to the rear of the garden where there is a garden shed and summer house with a vegetable plot.
Pedestrian side access leads to the front where there is off road parking for several vehicles, giving access to the detached double garage with electric door, fitted work bench, eaves storage, having power and light connected.
Entrance porch
Entrance hall
Living room 6.86mx6.7m
Kitchen 3.48mx3.35m
Utility room 4.1mx1.85m
Bedroom one 3.48mx3.43m
Bedroom two 4.27mx3.56m
Bedroom three 3.45mx2.44m
Ensuite
Conservatory 3.8mx3.15m
Bathroom 3.23mx2.92m
Cloakroom
Double garage 5.3mx5.9m
Important Information
Council Tax Band – D
Services – We understand that mains water, drainage, gas and electricity are connected to the property.
Tenure – Freehold
EPC rating – TBC
Our ref – PRC
Features
- Extended detached bungalow
- Three double bedrooms
- Impressive living space with vaulted ceilings
- Modern fitted kitchen
- En-suite to master
- Four piece bathroom suite
- Attractive well maintained gardens
- Conservatory
- Double garage & ample parking
- Popular west location
Floor plan
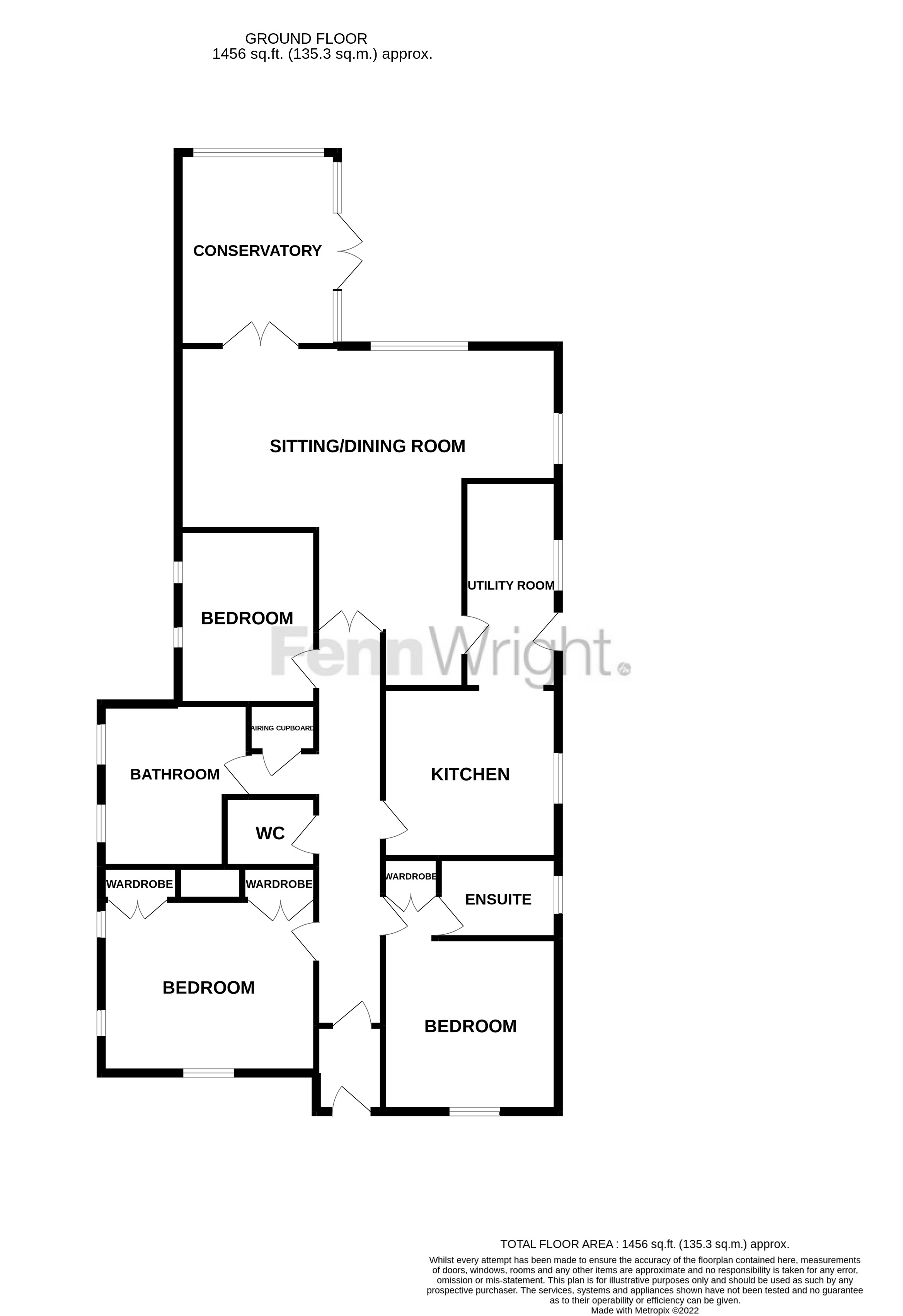
Map
Request a viewing
This form is provided for your convenience. If you would prefer to talk with someone about your property search, we’d be pleased to hear from you. Contact us.
London Road, Stanway, Colchester, CO3 8PB
A totally individual, extended three bedroom detached bungalow offered to a high standard with fantastic living space to the rear with fabulous living room with vaulted ceiling, being well maintained, offering good size gardens and a double garage.
