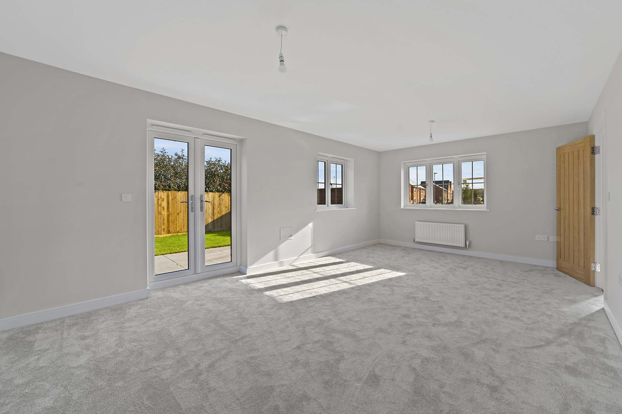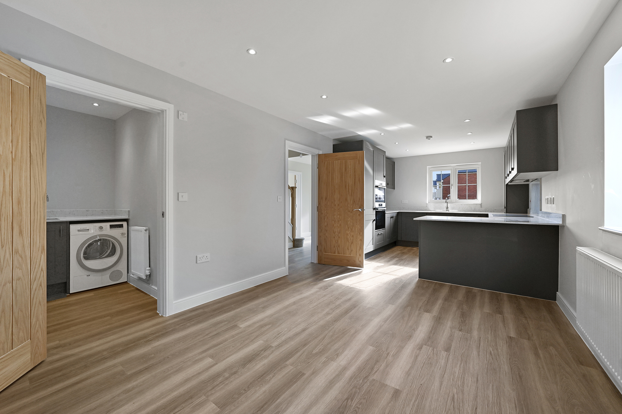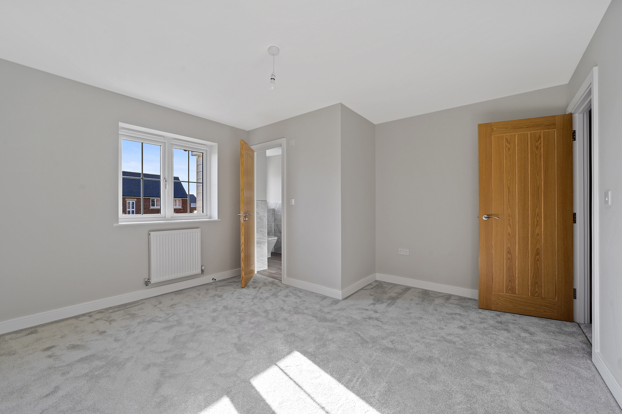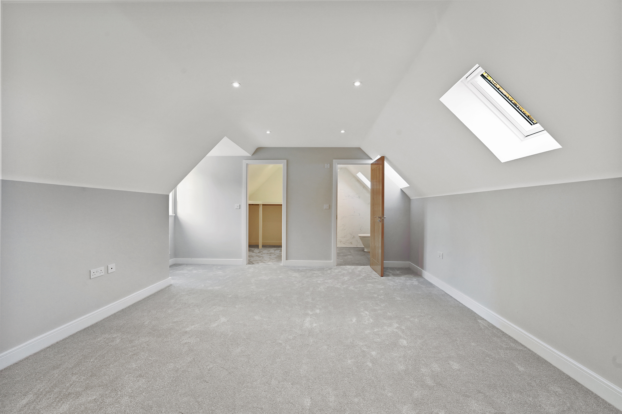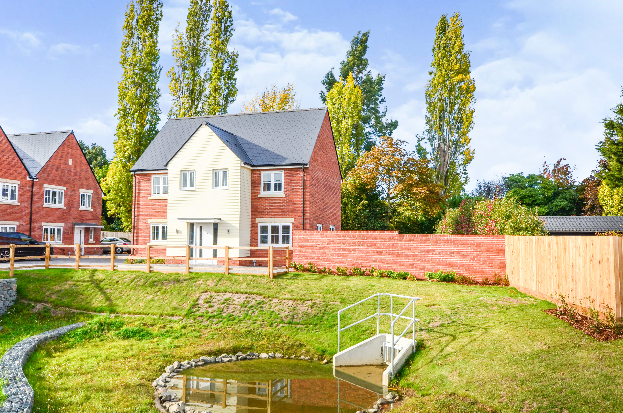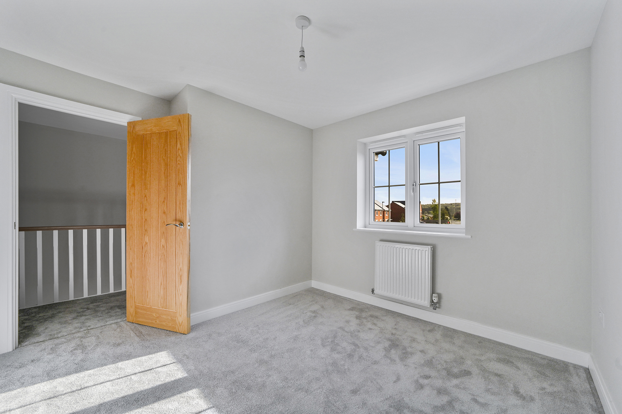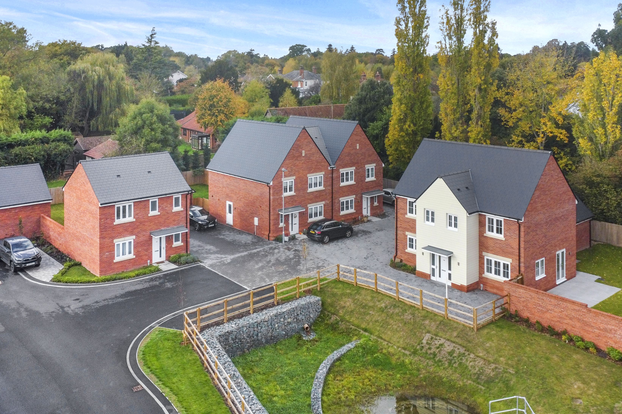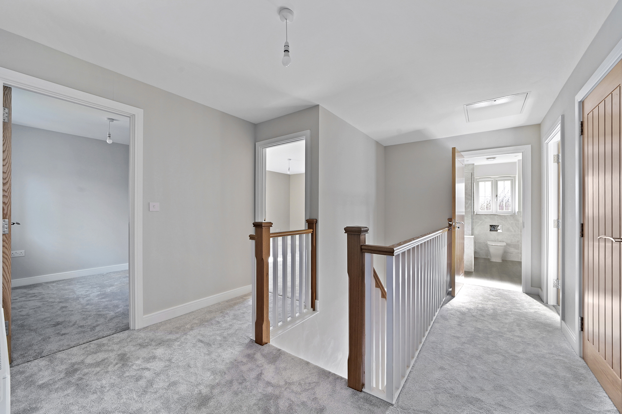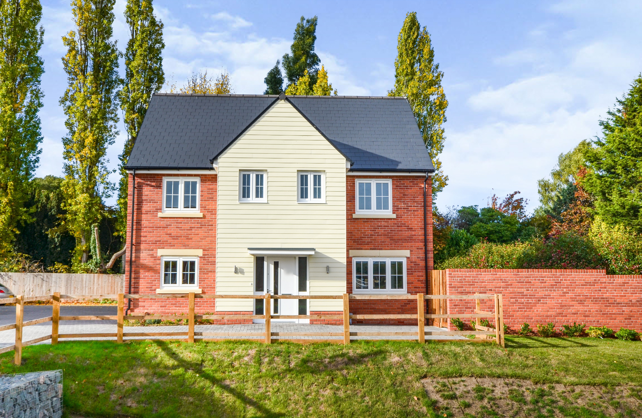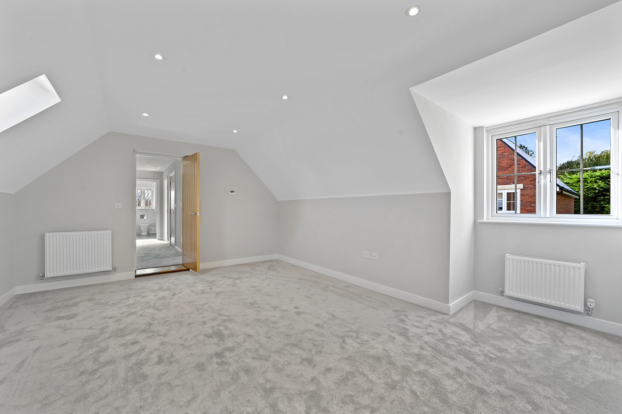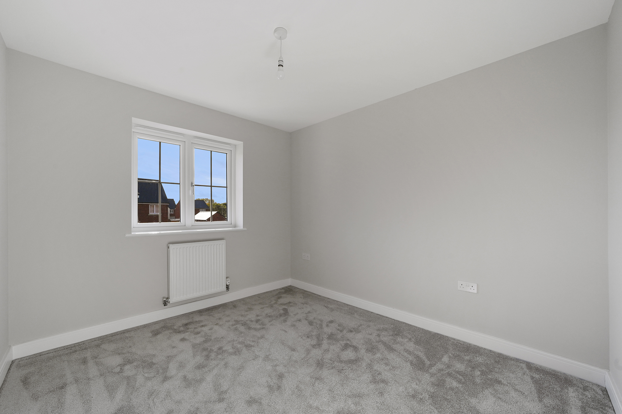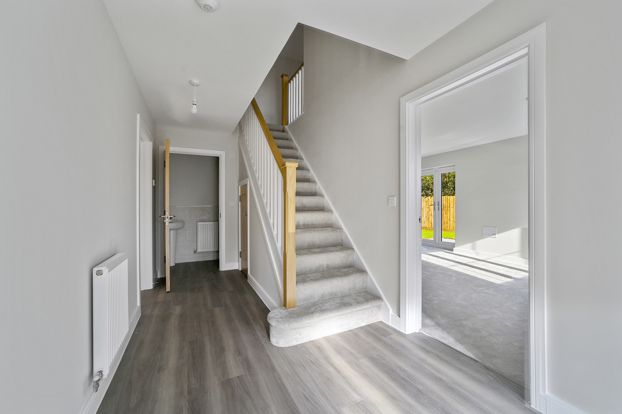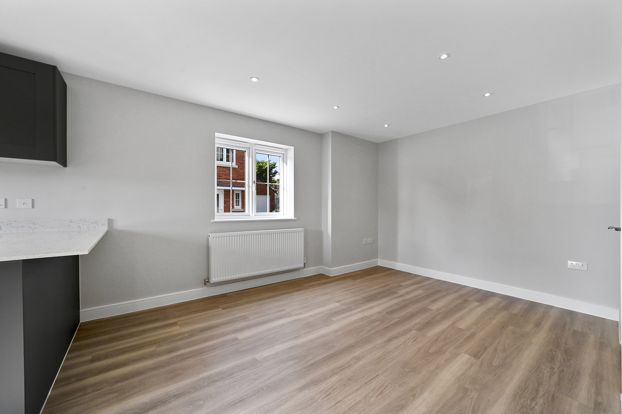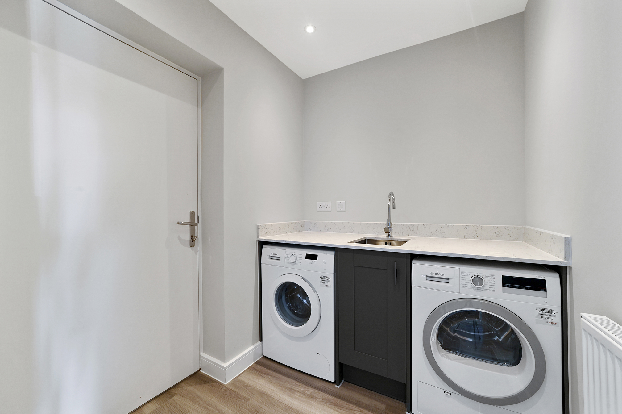Request a Valuation
Asking Price Of £599,995
Lowefields, Earls Colne, Colchester, CO6 2LH
-
Bedrooms

5
This detached 5 bedroom executive home is situated in the desirable village of Earls Colne, in close proximity to the ancient Chalkney Wood. This home has an EPC rating of B & has been finished to the highest standards, with integrated branded appliances, all flooring & turfed garden, this property offers a turn key solution and is available to view now.
This detached 5 bedroom executive home is situated in the desirable village of Earls Colne, in close proximity to the ancient Chalkney Wood. This home has an EPC rating of B & has been finished to the highest standards, with integrated branded appliances, all flooring & turfed garden, this property offers a turn key solution and is available to view now.
The accommodation in brief comprises a large welcoming entrance hall with a stair flight to the first floor landing and under stairs cupboard, luxury vinyl flooring, two radiators, and solid oak prefinished doors to the lounge, kitchen/dining room, and downstairs cloakroom. The cloakroom has a low level w/c, hand wash basin, extractor fan, luxury vinyl flooring, and has been half tiled.
The spacious lounge has triple aspect double glazed windows, French doors leading out to the rear garden, grey carpeted flooring and a radiator.
The kitchen/dining room has been finished beautifully. Stylish Silestone worktops and splashbacks compliment the shaker style eye and base level units, there are a range of fitted appliances such as a BOSCH induction hob with extractor over, BOSCH combi microwave and single oven, Zanussi dishwasher, and a Zanussi fridge/freezer. Luxury vinyl flooring has been laid, there are spotlights to the ceiling, a solid oak door allows access to the utility room and there is a cupboard housing the wall mounted gas boiler.
Like the kitchen, The utility room has been fitted with a Silestone worktop and luxury vinyl flooring. There is a Zanussi washing machine and separate tumble dryer fitted, radiator, spotlights to the ceiling and a personal door into the double garage.
On the first floor landing you'll find access to the loft space, an airing cupboard with ample space for bedding, towels and storage, oak doors to the five generously sized bedrooms and the family bathroom.
The principal bedroom pours in light from dual aspects with two Velux windows, and a double glazed window to the side aspect. There is a walk in dressing area with shelving and rails fitted under, as well as a beautifully finished fully tiled marble effect ensuite shower room, comprising a double walk in shower, chrome fittings and a waterfall shower head, Velux window, low level w/c, hand wash basin into stylish vanity unit, chrome heated towel rail and extractor fan.
Bedroom two also benefits from an ensuite shower room comprising of a double shower cubicle, low level w/c, hand wash basin into vanity unit, chrome heated towel rail, tiled walls, and a double glazed obscured window. The remaining three bedrooms are all generous in size and have been fully carpeted.
Finally, the family bathroom, like the ensuite's has been finished tastefully. Partly tiled walls compliment the modern white suite which comprises of a panelled bath with a glass screen and shower over, low level w/c, hand wash basin into vanity unit, chrome heated towel rail, extractor fan and a double glazed obscured window.
Entrance hall
Lounge 6.27mx3.68m
Cloakroom
Kitchen/dining room 7.5mx3.23m
Utility room 1.98mx1.68m
Landing
Bedroom one 4.95mx3.9m
Ensuite 2.3mx2.29m
Bedroom two 3.8mx3.76m
Ensuite 2.77mx1.45m
Bedroom three 3.3mx3.15m
Bedroom four 3.3mx3.02m
Bedroom five 2.7mx2.3m
Bathroom 2.74mx2.08m
The outside
The property is situated in a prominent position with open views out over the development and the ancient Chalkney Woods in the distance. The block paved driveway at the front of the property allows off road parking for at least two cars and gives access to the garden via a gate. There is additional parking along the left hand side of the property for a number of cars and not forgetting the large double garage. The double garage which measures (22'7" x 20'5") has two electric roller doors, electric power sockets, lighting, personnel door allowing access to the rear garden and additional plumbing for appliances if required. The private and unoverlooked rear garden which is enclosed by panel fencing and brick walls is largely laid to lawn with a patio area, has an outside power socket and lighting.
Where?
Chalkney Meadow is an exclusive development of twenty three family homes situated on the fringe of Earls Colne. The popular village of Earls Colne is situated in the heart of the Colne Valley which has some of the prettiest countryside in the County. The Essex Golf and Country Club, Colne Valley Golf Club and The Marks Hall Estate at Coggeshall are nearby. Earls Colne High Street is just a short drive away, and offers many local amenities including:- doctors surgery, post office, church, chemist, local Co-op, public houses and many more local businesses. Locally there are two pre-schools and one Montessori nursery in the village of Earls Colne along with a primary school, the wider region boasts some highly regarded schools including Honywood Secondary School Coggeshall and Colchester Grammar Schools. It is well placed for the commuter being within easy reach of Kelvedon Station and Marks Tey stations with the journey to Liverpool Street taking some 50 - 60 minutes. En-route to Kelvedon, one crosses the A120 trunk road which serves Braintree, Dunmow, Stansted Airport and the M11.
Important Information
Council Tax Band – F
Services – We understand that mains water, drainage, gas and electricity are connected to the property.
Tenure – Freehold
EPC rating – B
Management fee is £347.84 per annum
Features
- Detached executive 5 bedroom family home
- Shaker style kitchen + Silestone worktop + integrated appliances
- Ensuite & dressing room to master bedroom
- Stylish family bathroom
- Spacious lounge with French doors to garden
- EPC Energy Rating - B
- Popular village location
- Double garage + off road parking
- Cloakroom and utility room
- High specification throughout
Floor plan
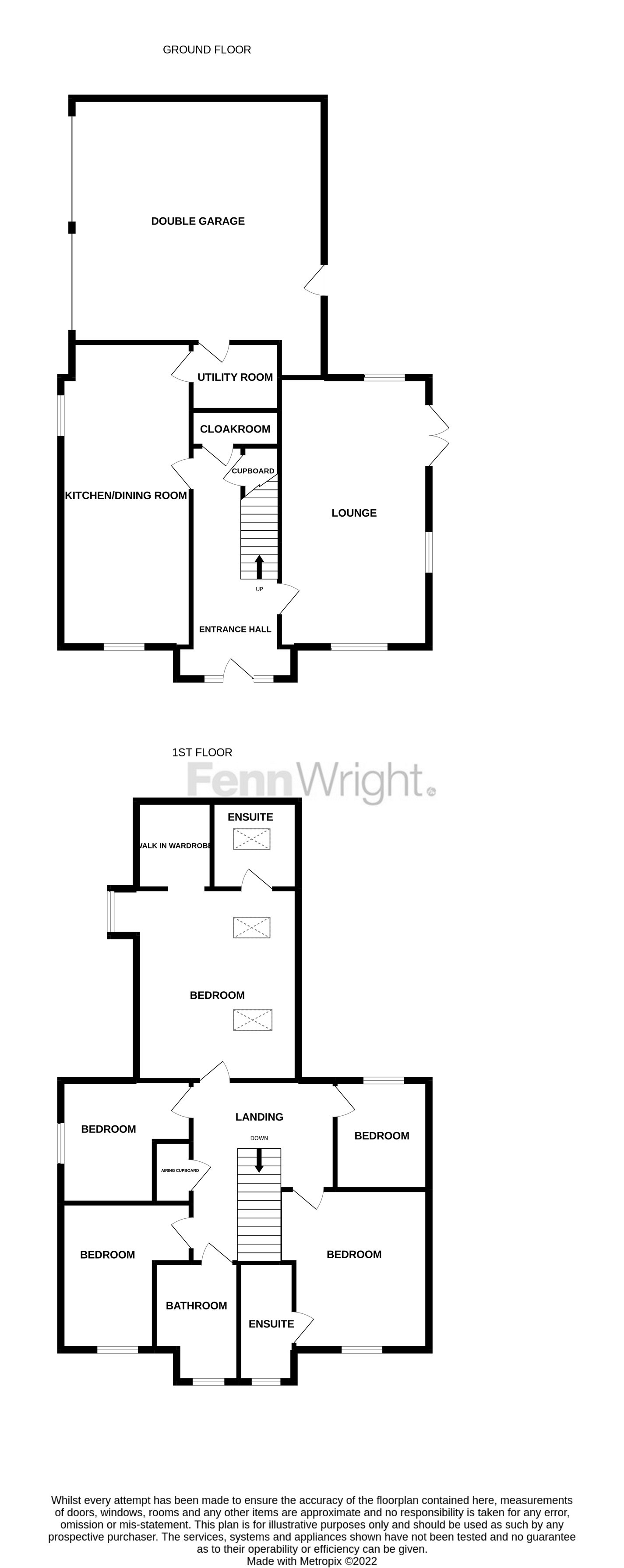
Map
Request a viewing
This form is provided for your convenience. If you would prefer to talk with someone about your property search, we’d be pleased to hear from you. Contact us.
Lowefields, Earls Colne, Colchester, CO6 2LH
This detached 5 bedroom executive home is situated in the desirable village of Earls Colne, in close proximity to the ancient Chalkney Wood. This home has an EPC rating of B & has been finished to the highest standards, with integrated branded appliances, all flooring & turfed garden, this property offers a turn key solution and is available to view now.



