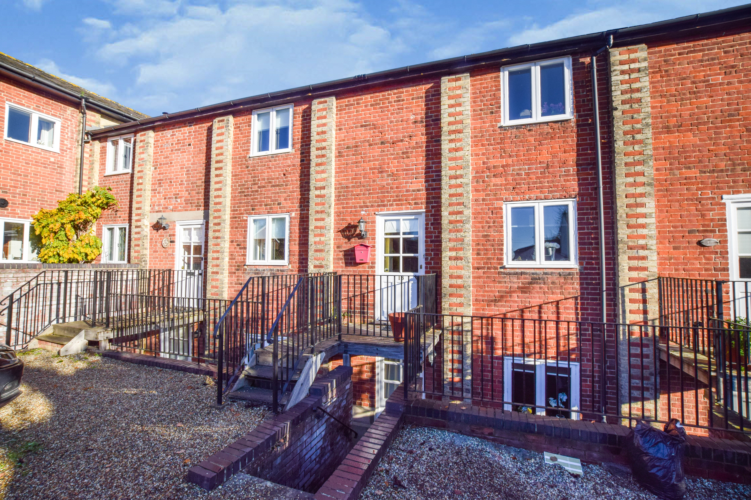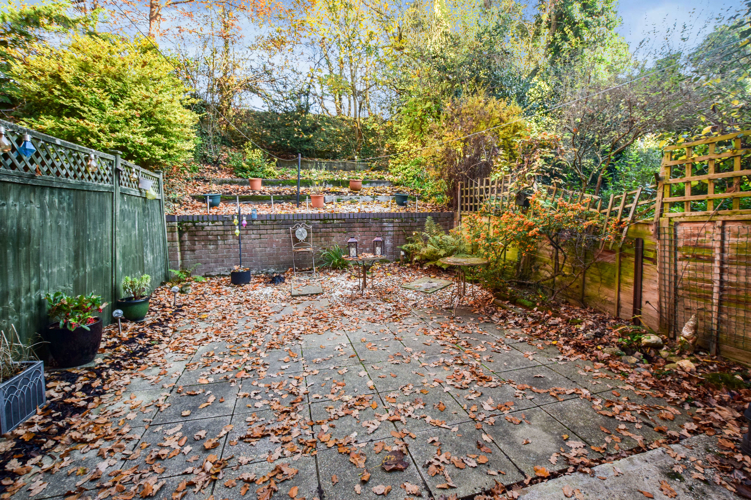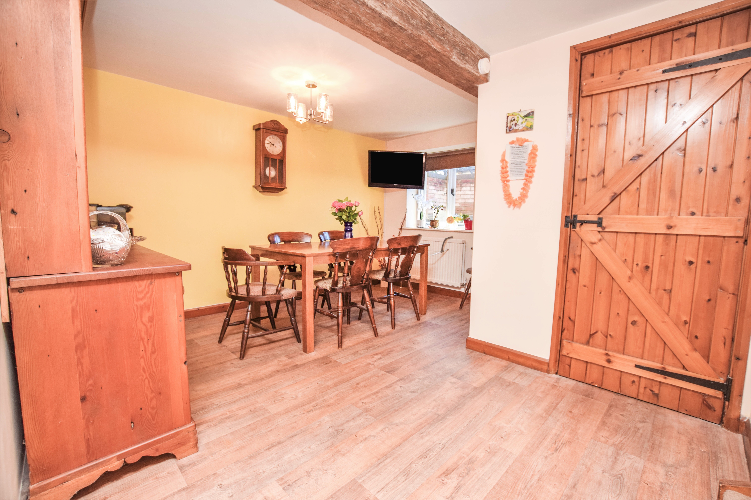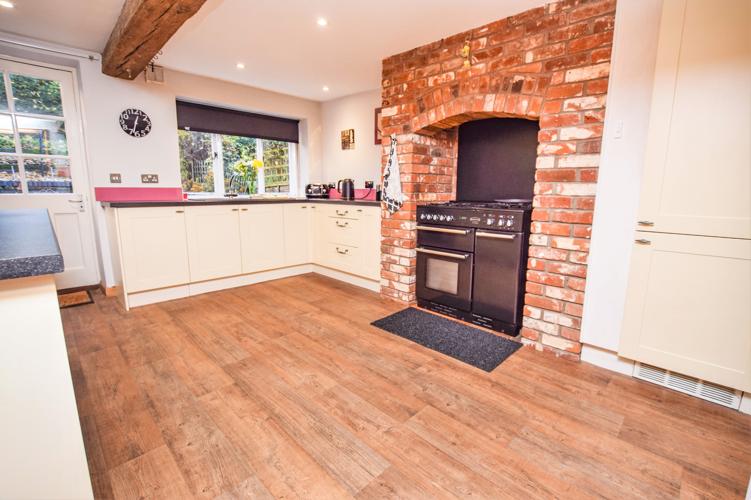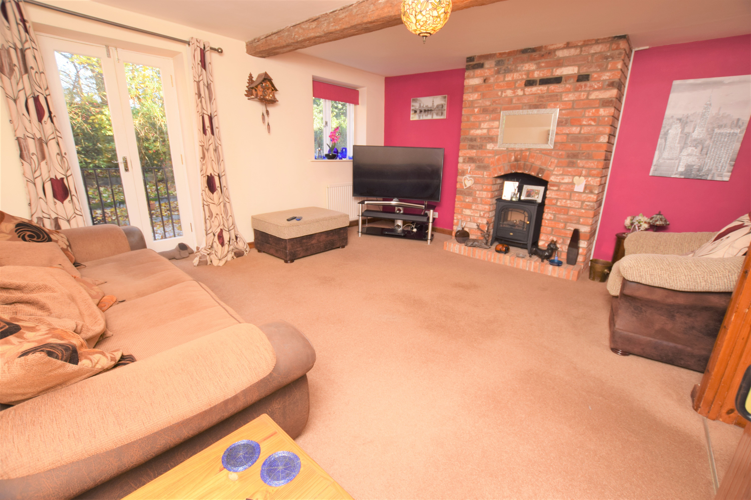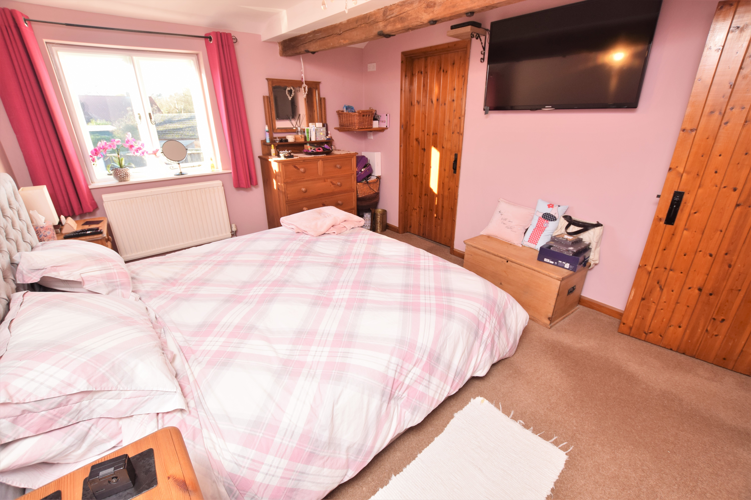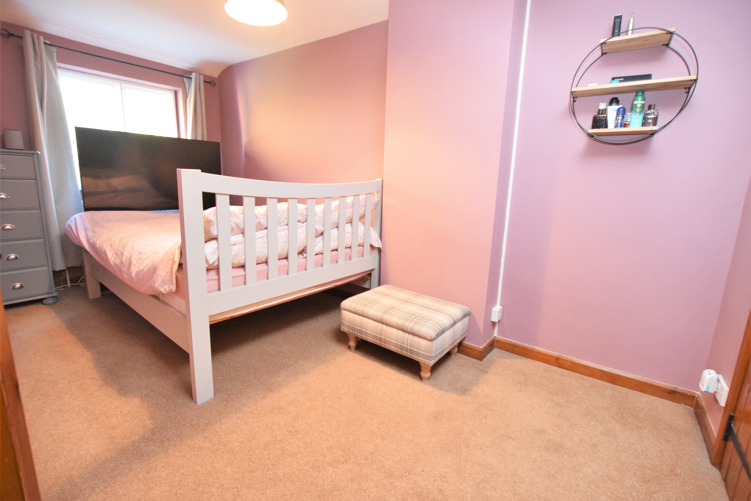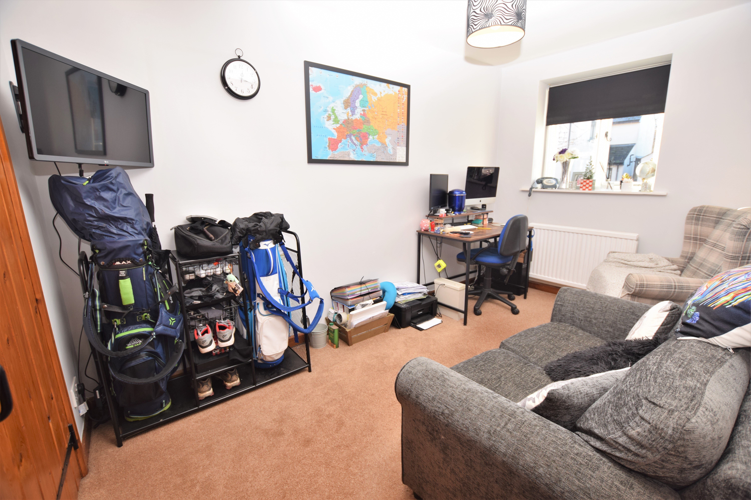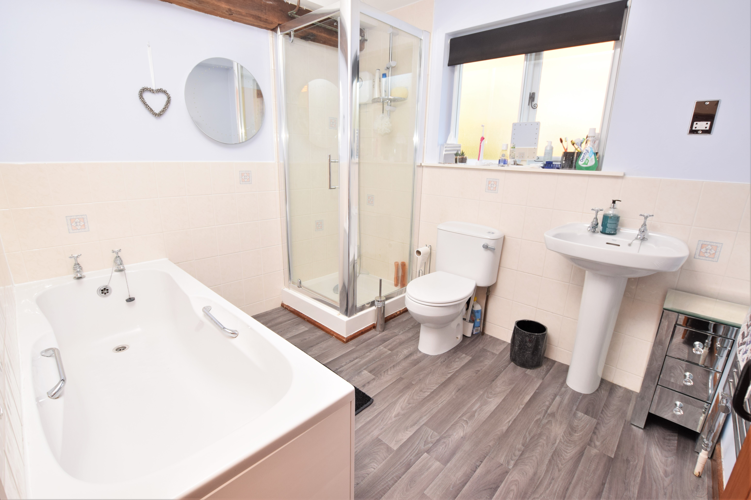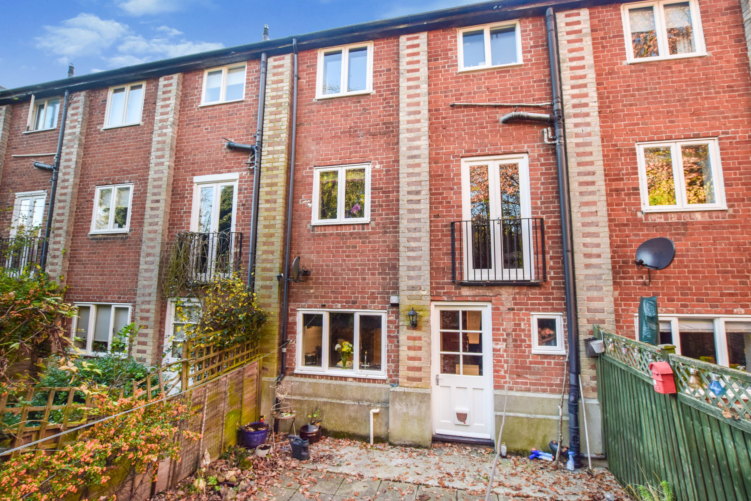Request a Valuation
Asking Price Of £375,000
Maltings Close, Bures, CO8 5EJ
-
Bedrooms

3
A well presented former maltings with accommodation set over three floors. This character home benefits from a wealth of character features as well as being situated within walking distance of the village centre and train station.
This gorgeous home features three good size bedrooms and generous living accommodation set over three easily accessible floors. Bures village centre is just a short walk away as is the local train station and numerous bus stops.
The gas centrally heated accommodation begins with a double glazed door into the entrance hall which includes a large storage cupboard which offers potential for a further W.C. Stairs rising to the first floor and descending to the ground floor with doors off bedroom three which includes built in wardrobe which is currently used as an office and then to the rear of the property is the spacious living room which benefits from a gorgeous exposed brick fireplace and Juliet balcony overlooking the rear garden.
On the ground floor the property includes a separate dining room, kitchen, utility room, W.C and access to the rear garden. A second access door to the front gives way to a lobby which also includes a storage cupboard. This lobby then opens out into the main dining area which has a window overlooking the front courtyard, under stairs storage cupboard and a door through to the kitchen. The well appointed kitchen includes an array of wall and base units with an exposed brick chimney breast which houses the gas range cooker and includes integral appliances such as one and a half bowl sink and drainer with space for further appliances. The convenient utility room includes plumbing for washing machine and provides access to the ground floor W.C.
The top floor offers further two bedrooms and family bathroom and begins with a spacious landing that includes loft access, storage cupboard and an airing cupboard. The main bedroom is located at the front of the property and benefits from a large walk in wardrobe which offers potential for ensuite. Bedroom two overlooks the rear garden and also includes a good size built in wardrobe. The accommodation concludes with the main family bathroom which houses a panel enclosed bath, separate shower cubicle, W.C, wash hand basin, shaver point, wall mounted heated towel rail and part tiled walls. The front of the property offers one space off road parking with further visitor parking available. Three steps take you to a platform that offers access to the main entrance hall whilst concrete steps take you down to the ground floor entrance and a further small courtyard. The low maintenance rear garden is in the main laid to paving with flower beds to either side with a tiered garden beyond. The rear garden is accessed via the kitchen on the ground floor. A peppercorn rent is payable to National Rail for maintenance of the tiered bank within the garden.
Entrance hall 4.93mx1.42m>2.51m
Living room 6.65mx5.08m
Bedroom three/office 4.47mx3.18m
Dining room 4.6m>3.33mx4.65m>2.3m
Kitchen 5.23mx3.43m
Utility room 2.46mx1.24m
WC 1.24mx1.4m
Ground floor entrance lobby 1.37mx1.27m
Bedroom one 3.89mx3.23m
Walk in wardrobe 2.16mx1.57m
Bedroom two 4.42mx2.2m
Bathroom 2.57mx2.2m
Important Information
Council Tax Band – E
Services – We understand that mains water, drainage, gas and electricity are connected to the property.
Tenure – Freehold
EPC exempt
Our ref – SP
Features
- Grade II Listed, former maltings conversion
- Potential for four bedrooms
- Off road parking
- Village location
- Private rear garden
- Well presented throughout
- Gas central heating
- Highly sought after village
Floor plan
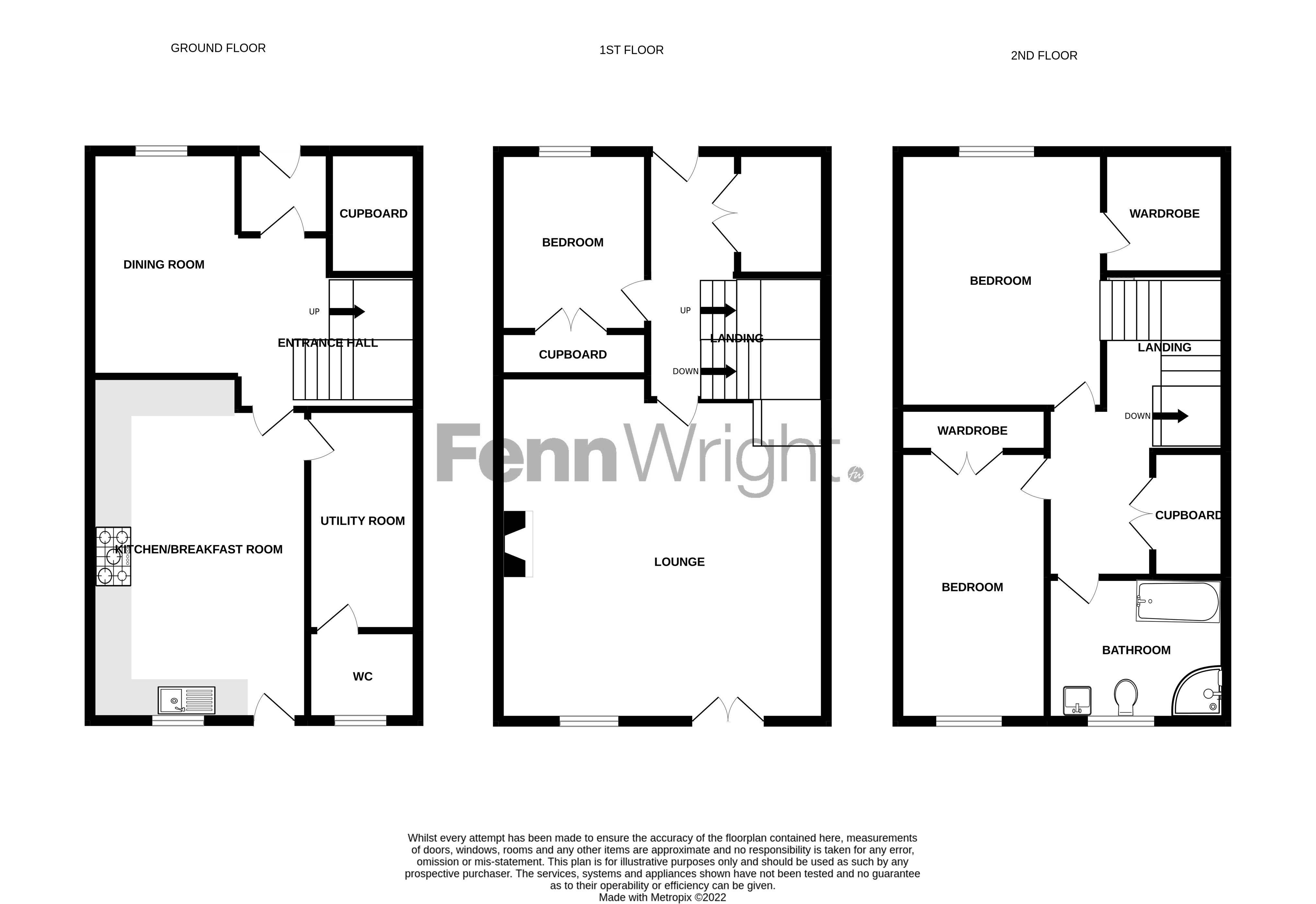
Map
Request a viewing
This form is provided for your convenience. If you would prefer to talk with someone about your property search, we’d be pleased to hear from you. Contact us.
Maltings Close, Bures, CO8 5EJ
A well presented former maltings with accommodation set over three floors. This character home benefits from a wealth of character features as well as being situated within walking distance of the village centre and train station.
