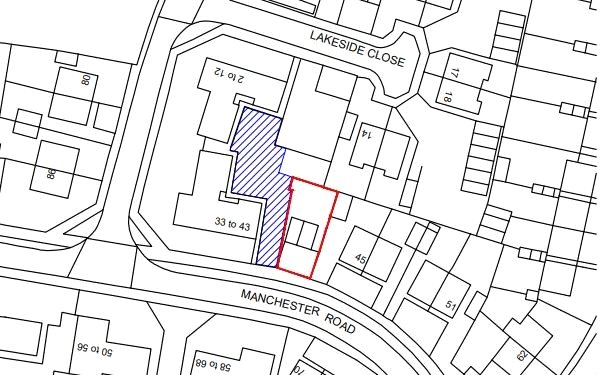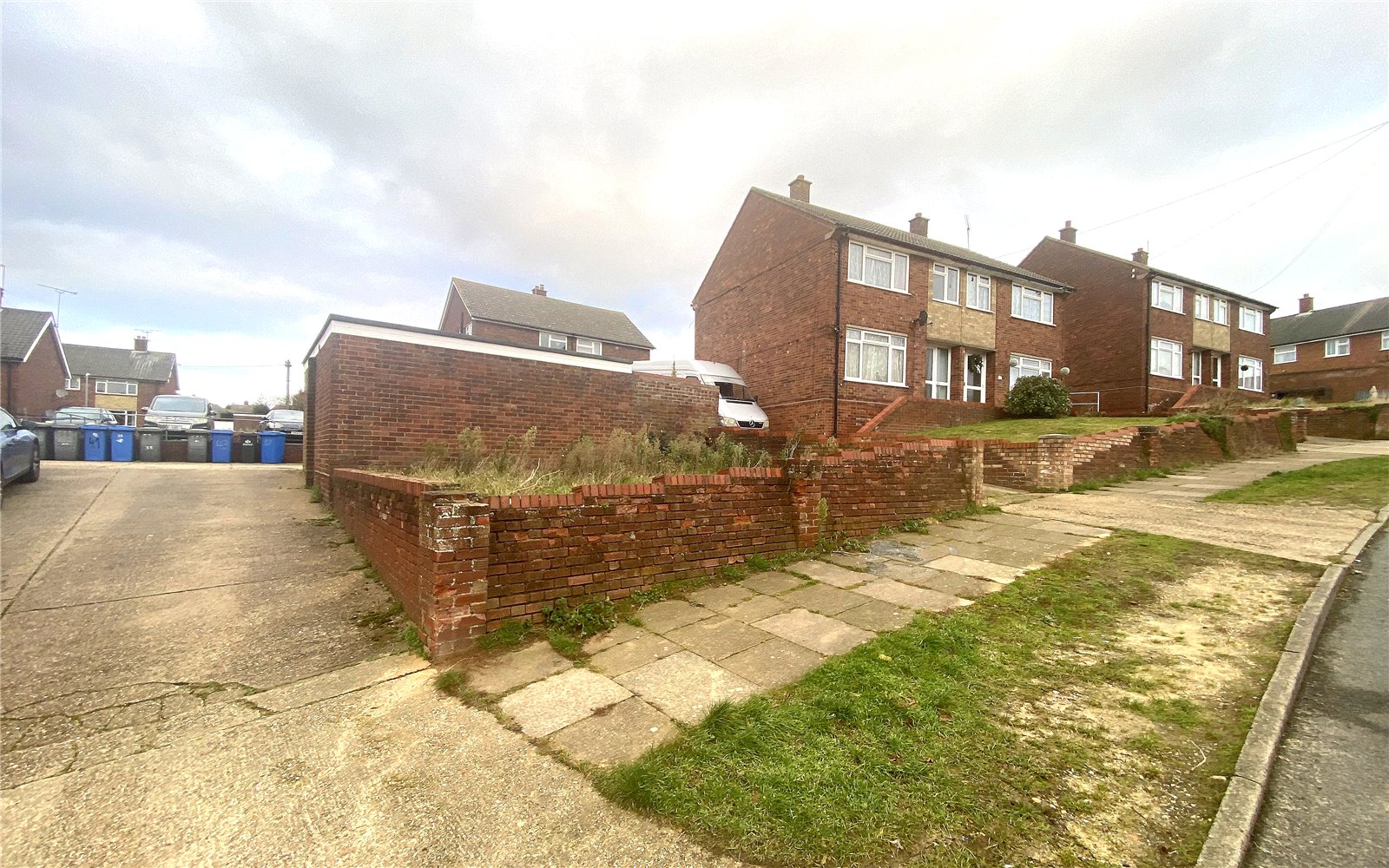Request a Valuation
Offers In Excess Of £50,000
Manchester Road, Ipswich, Suffolk, IP2 9PU
An opportunity to acquire a parcel of land with full planning consent for the erection of a two double bedroom detached house in an established residential area to the South West side of the town
Offered for sale with full planning permission, which can be found under reference IP/23/00398/FUL, for the erection of a detached two storey two bedroom dwelling following the demolition of two garages.
The proposed dwelling will have parking for two vehicles and is of contemporary design
The proposed dwelling will have a gross internal area to the ground floor of 44 sq.m (473 sq.ft.) and has an entrance hall with cloakroom, sitting room and open plan kitchen/dining room that backs onto the rear garden. The first floor has a gross internal area of circa 37 sq.m (398 sq.ft.) and has two double bedrooms and a bathroom.
There is one parking space to the front with an additional parking space to the rear and the rear garden is 50 sq.m.
Important Information
Council Tax Band – N/A
Services – to be confirmed.
Tenure – Freehold
EPC rating – N/A
Features
- Full planning consent for a two bedroom detached house
- Planning reference IP/23/00398/FUL
- Established residential area near a local park
- Close to local amenities and the A12/A14
- Sitting room
- Kitchen diner
- Cloakroom
- First floor bathroom
- Two car spaces
Floor plan

Map
Request a viewing
This form is provided for your convenience. If you would prefer to talk with someone about your property search, we’d be pleased to hear from you. Contact us.
Manchester Road, Ipswich, Suffolk, IP2 9PU
An opportunity to acquire a parcel of land with full planning consent for the erection of a two double bedroom detached house in an established residential area to the South West side of the town




