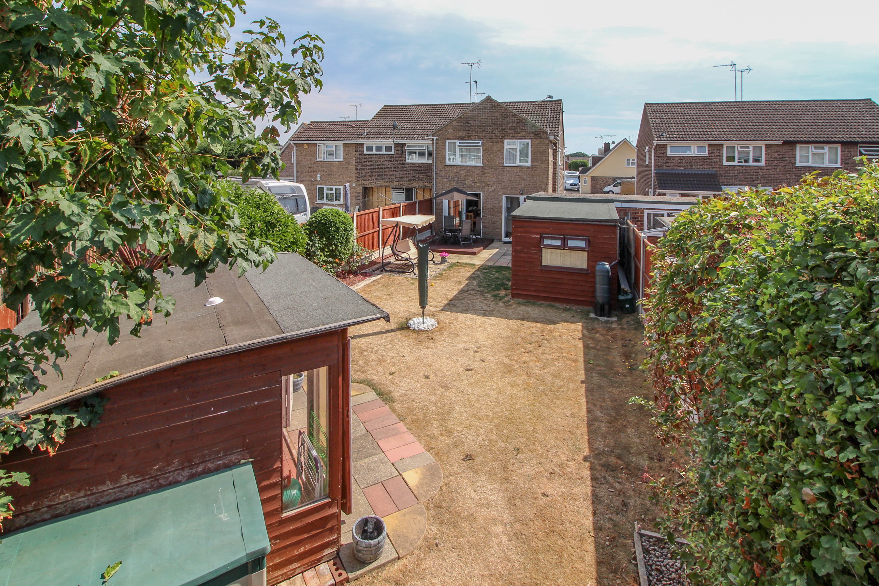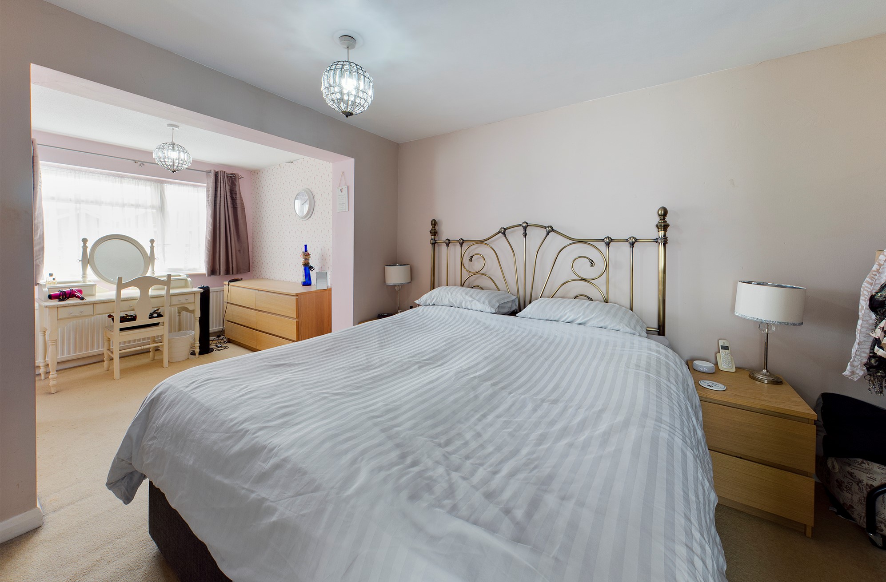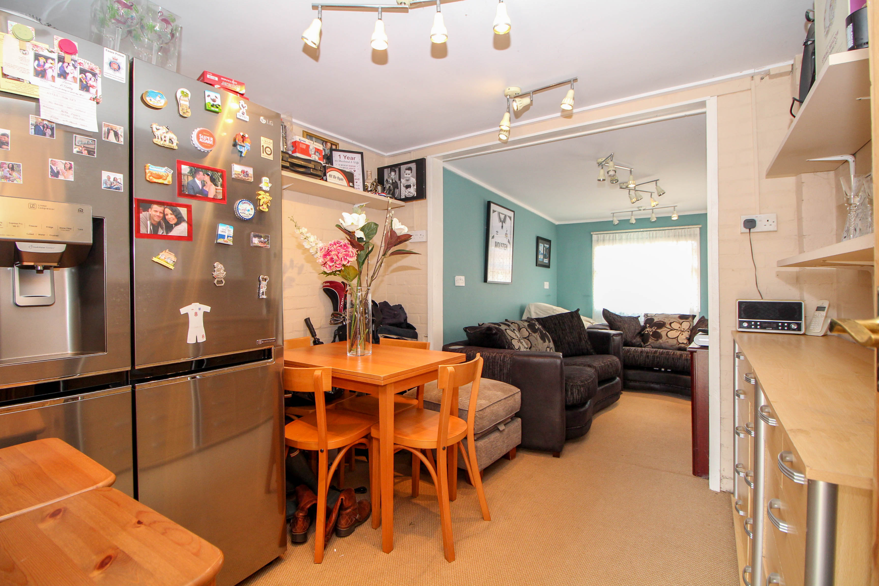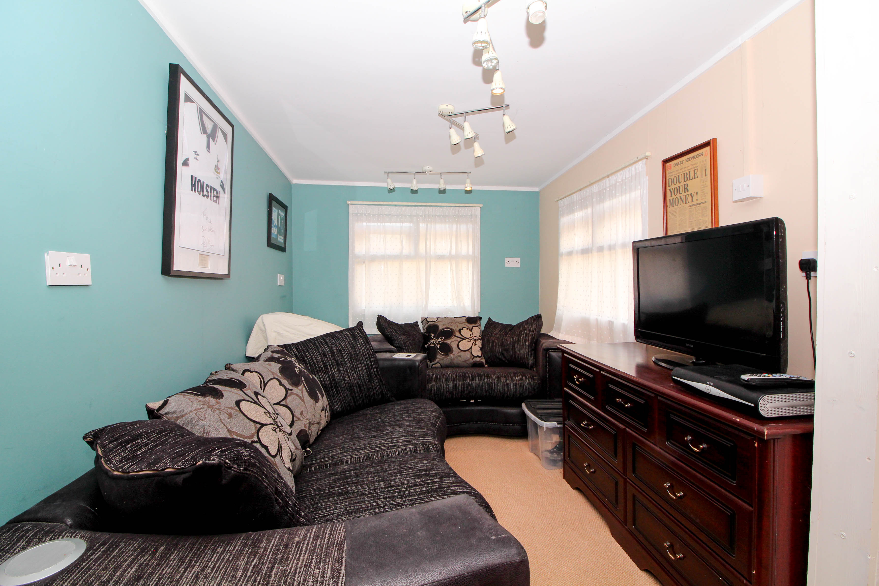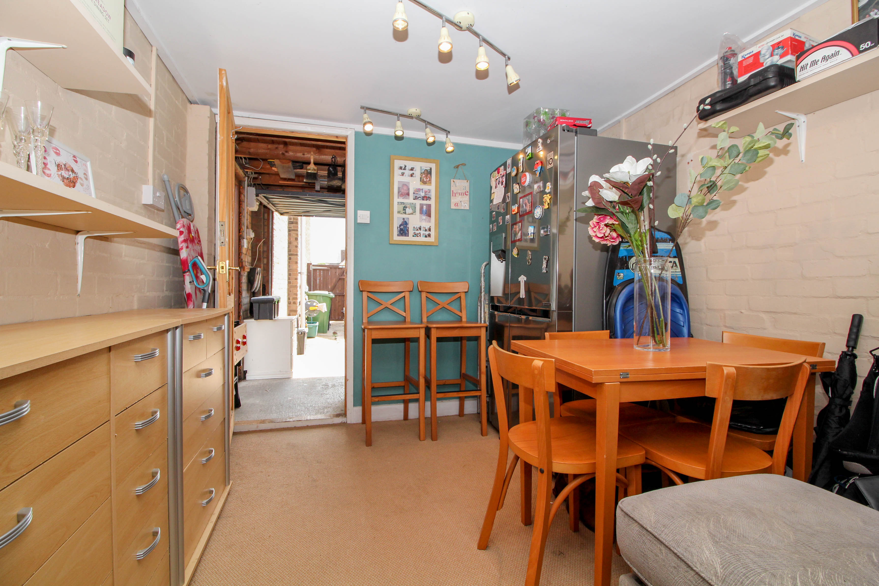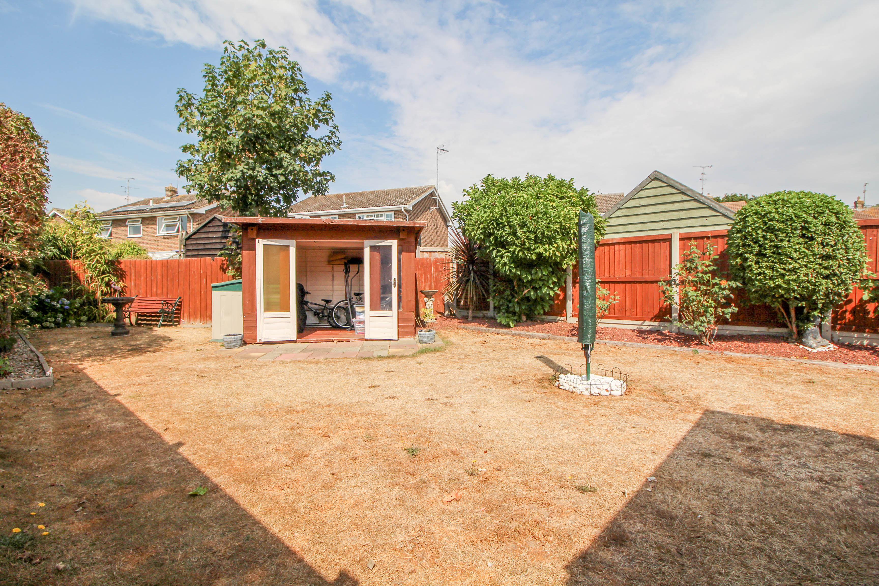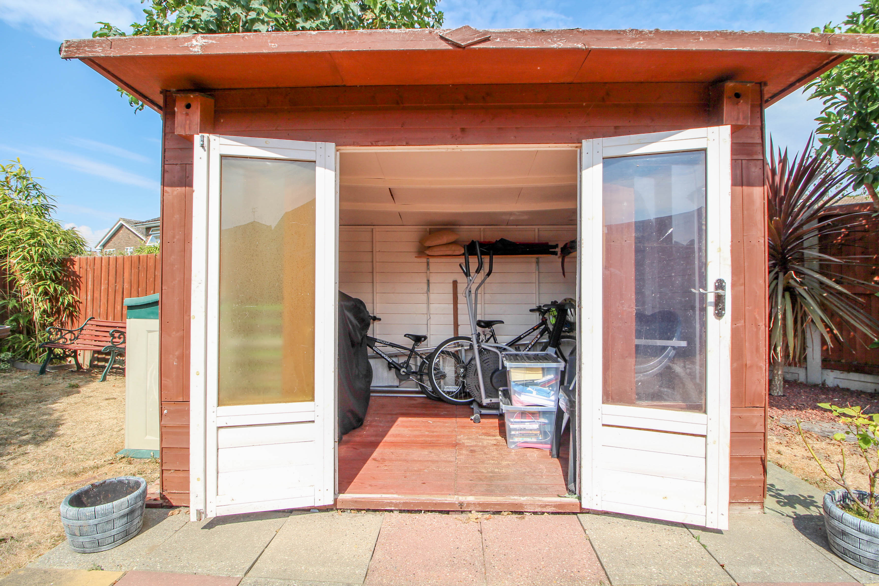Request a Valuation
Asking Price Of £375,000
Maple Avenue, Heybridge, Maldon, CM9 4BP
-
Bedrooms

3
This extended three bedroom semi detached house situated on Maple Avenue has two reception rooms, three good size bedrooms with ensuite to bedroom one, ample off road parking and a good sized rear garden.
This extended three bedroom semi detached house situated on Maple Avenue has two reception rooms, three good size bedrooms with ensuite to bedroom one, ample off road parking and a good sized rear garden. Furthermore, the property has just obtained planning permission for further additions.
On approaching the property there is a good size entrance hall with staircase rising to the first floor and doors to all ground floor accommodation which includes a good size lounge with a double glazed window to the front aspect. There are double doors through into the dining room which in turn gives access to a family room and has double doors to the rear leading to the garden. The modern kitchen/breakfast room has a one bowl stainless steel sink inset to roll edge worksurfaces with range of wall and base units with cupboards and drawers, integrated fridge and freezer and plumbing for washing machine and tumble dryer, a door to the rear leads to the garden, integrated oven with a four ring gas hob.
The first floor landing has a loft access and doors to three good size bedrooms and the family bathroom. Bedroom one is a good size room with also a dressing area with two double glazed windows to the rear aspect and access into the ensuite shower room with shower cubicle, W.C and a wash hand basin. Bedroom two and three and have windows to the front aspect with bedroom three benefitting from a good size cupboard. The first floor concludes with a family bathroom with double glazed obscure window to the side aspect, shower cubicle with power shower, panel bath, close couple W.C and a vanity wash hand basin. The property has a front garden which is mainly laid to lawn with ample off road parking. The rear garden commences with a good size patio area with the remainder mainly laid to lawn with summer house to remain. The garage has been part converted and now has an additional room to the rear which is a versatile space and could be used as lounge/gym/office. Planning permission has been granted for a Single storey side extension, replacement of existing pebbledash with render to front elevation, new bow window to front elevation and insertion of bi-fold doors to rear.
More details can be found on Maldon planning website using Ref. No: 22/00725/HOUSE
Lounge 4.01mx3.3m
Dining room 3.3mx2.92m
Family room 2.8mx2.7m
Kitchen 3.3mx2.18m
Breakfast room 2.67mx1.96m
Landing
Bedroom one 3.5mx2.82m
Dressing room 4.83m.x2.36m
Ensuite 1.9mx1.47m
Bedroom two 3.94mx2.97m
Bedroom three 2.84mx1.98m
Bathroom 2.3mx1.85m
Important Information
Council Tax Band – C
Services – We understand that mains water, drainage, gas and electricity are connected to the property.
Tenure – Freehold
EPC rating – D
Our ref – DJN
Features
- Extended semi detached house
- Thee bedrooms
- Two reception rooms
- Ensuite to master
- Off road parking & garage
- Good size rear garden
Floor plan
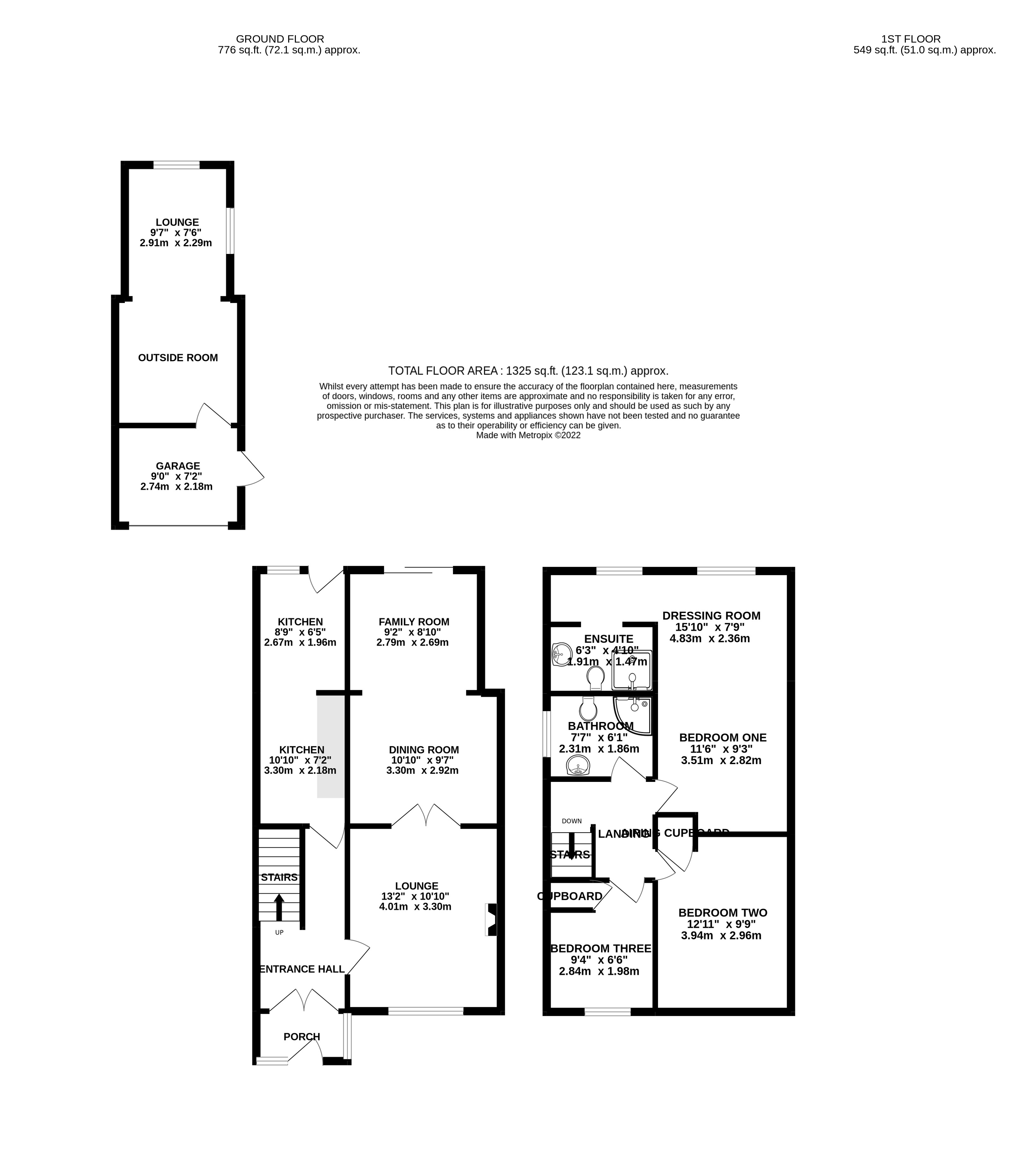
Map
Request a viewing
This form is provided for your convenience. If you would prefer to talk with someone about your property search, we’d be pleased to hear from you. Contact us.
Maple Avenue, Heybridge, Maldon, CM9 4BP
This extended three bedroom semi detached house situated on Maple Avenue has two reception rooms, three good size bedrooms with ensuite to bedroom one, ample off road parking and a good sized rear garden.

