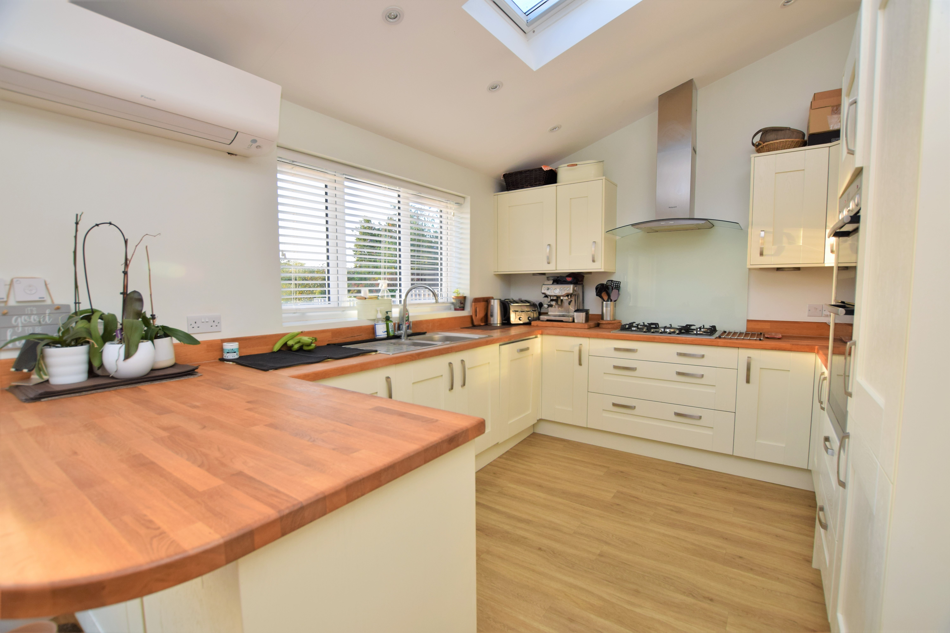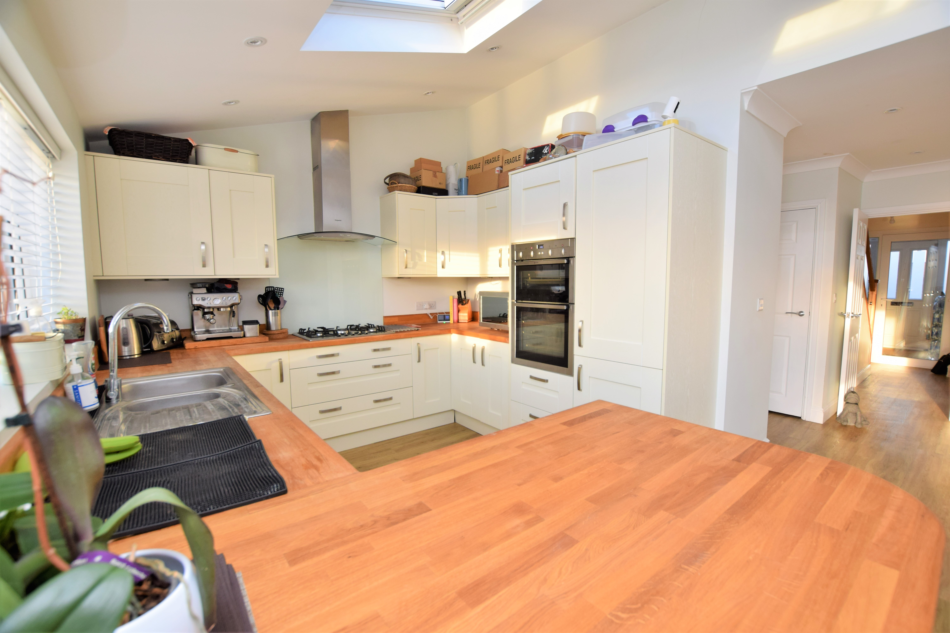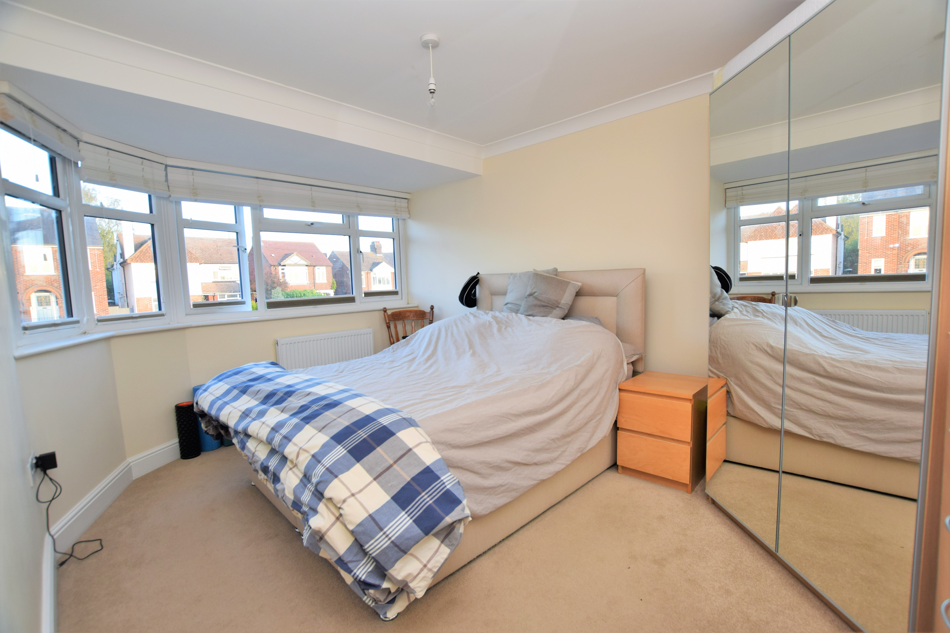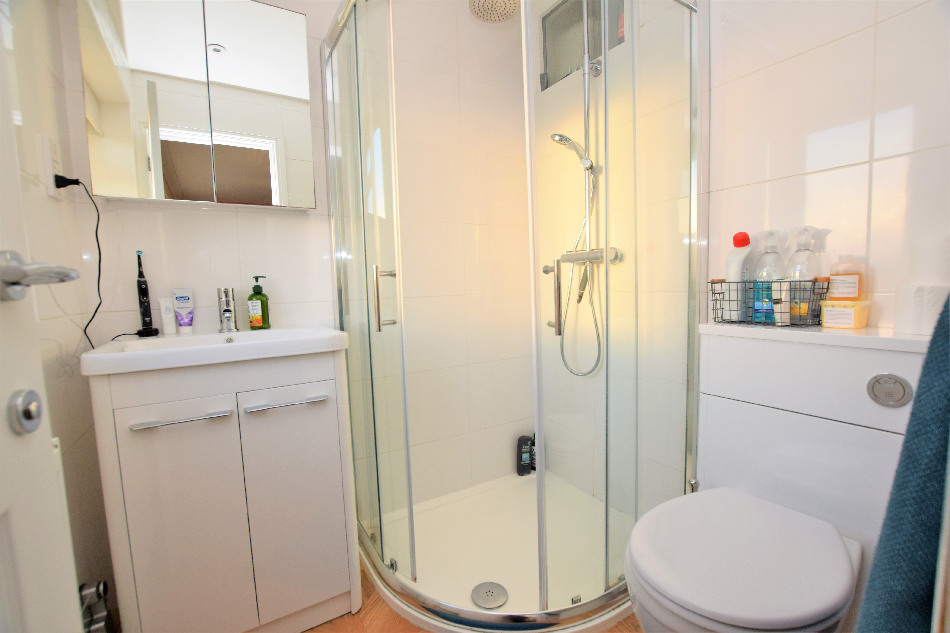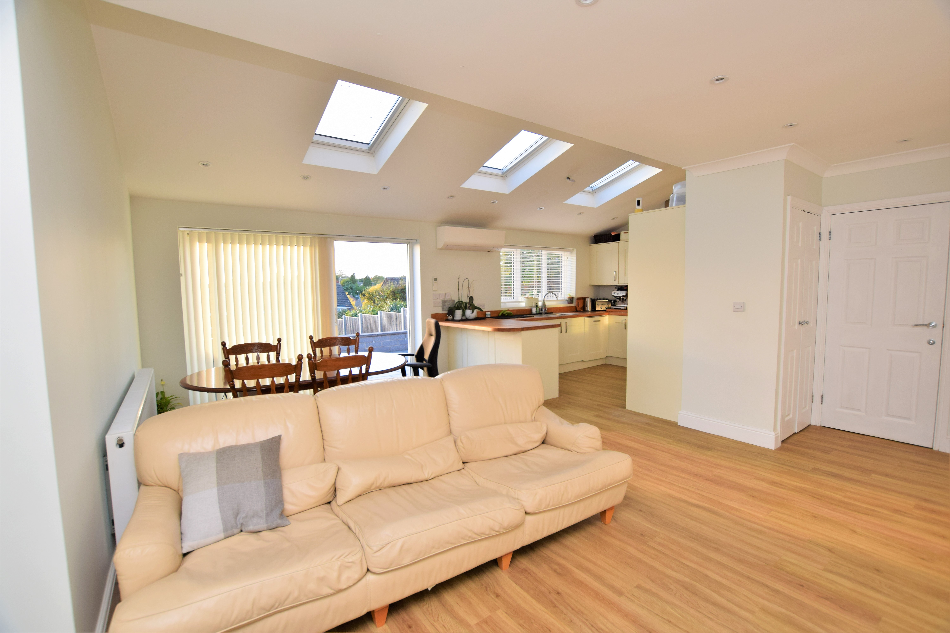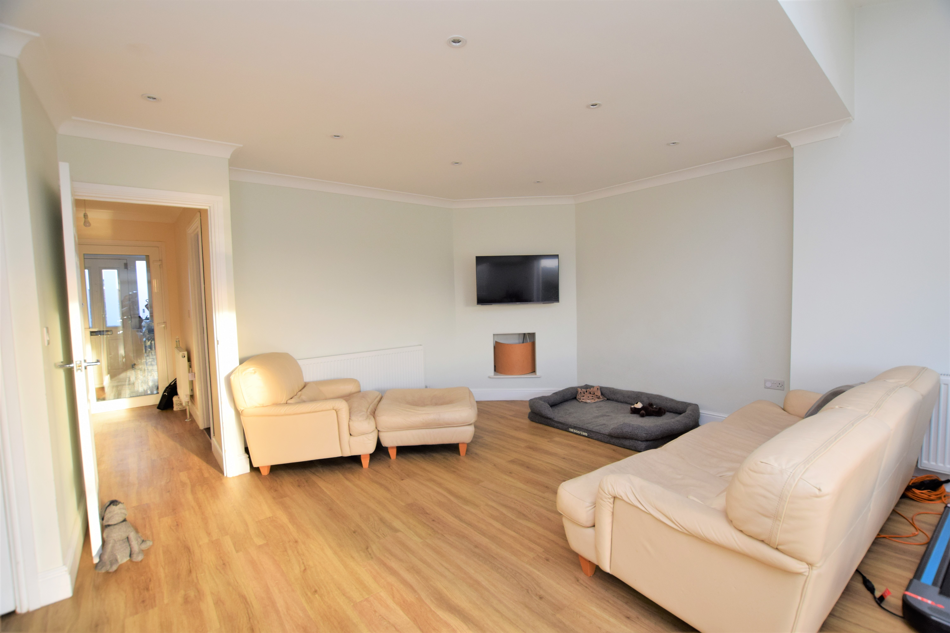Request a Valuation
Guide Price £425,000
Mile End Road, Colchester, CO4 5BU
-
Bedrooms

4
Guide Price £425,000 to £450,000 - Located within a short walk of Colchester’s North Station with direct links to London Liverpool Street is this well-presented and extended 3/4 bedroom semi-detached house with generous south/west facing garden, garden home office/gym, en-suite shower room and an impressive open-plan kitchen / dining / family room. The ground floor also provides a living room, study / bedroom 4 and a utility / cloakroom. This property offers fantastic living and entertaining space and has the added benefit of no onward chain.
To the front of the property there is a large driveway providing ample parking. The south/west facing rear garden comprises a stunning 21 x 15 ft patio with the remainder of the garden being laid to lawn. At the rear of the garden there is a detached home office/gym measuring 16'7 x 9'6 with power and light connected.
Entrance porch
Entrance hall
Lounge 4.32mx3.56m
Study / Bedroom 4 1.5mx2.46m
Kitchen / Dining / Family Room 6.99mx6.68m
Utility / Cloakroom
Landing
Bedroom one 3.7mx2.9m
Ensuite
Bedroom two 3.96m`0.23mx2.97m
Bedroom three 3.58mx2.44m
Bathroom
External gym / office 5.05mx2.9m
Important Information
The front door leads to an entrance porch with upvc door to the main entrance hall with stairs to the first floor and storage cupboard under, radiator, Karndean flooring and giving access to the study, lounge and kitchen. The study could also be used as a double bedroom and offers a front facing window. Also located at the front of the property is the lounge with bay window and radiator. The open-plan kitchen / dining / family room is the hub of the house offering a spacious room ideal for entertaining and flooded with the afternoon sun, patio doors, window and 3 Velux skylight windows with a wonderful south/west facing aspect. The kitchen comprises a range of eye and base level units, solid oak work tops with inset sink unit, mixer taps and splashbacks. Integrated appliances include a fridge/freezer, dishwasher, Neff electric double oven, Neff 5 ring gas hob and extractor over. There is inset spotlighting, 2 radiators, Karndean flooring and a wall-mounted air-conditioning unit providing both warming and cooling function. The utility / cloakroom offers a side facing aspect, low level w/c and eye and base level storage cupboards, space for washing machine and tumble dryer and a wash hand basin.
The first floor landing offers another air-conditioning unit, two storage cupboards, loft access and doors to all three double bedrooms and the family bathroom. The principal bedroom is located to the rear of the property with large fitted wardrobes, radiator, elevated views and access to the en-suite. The en-suite has a low level w/c, wash hand basin and separate shower cubicle. Both bedrooms two and three are double bedrooms with a front facing aspect. The family bathroom has a low level w/c, wash hand basin and panelled bath with shower over.
Features
- Extended semi-detached house
- Lounge
- Study / Bedroom 4
- Large open-plan kitchen / living / family room
- Utility / cloakroom
- 3 first floor double bedrooms
- En-suite to master bedroom and family bathroom
- Close to North Station
- West facing garden with home office / gym
- Ample off-road parking
Floor plan

Map
Request a viewing
This form is provided for your convenience. If you would prefer to talk with someone about your property search, we’d be pleased to hear from you. Contact us.
Mile End Road, Colchester, CO4 5BU
Guide Price £425,000 to £450,000 - Located within a short walk of Colchester’s North Station with direct links to London Liverpool Street is this well-presented and extended 3/4 bedroom semi-detached house with generous south/west facing garden, garden home office/gym, en-suite shower room and an impressive open-plan kitchen / dining / family room. The ground floor also provides a living room, study / bedroom 4 and a utility / cloakroom. This property offers fantastic living and entertaining space and has the added benefit of no onward chain.




