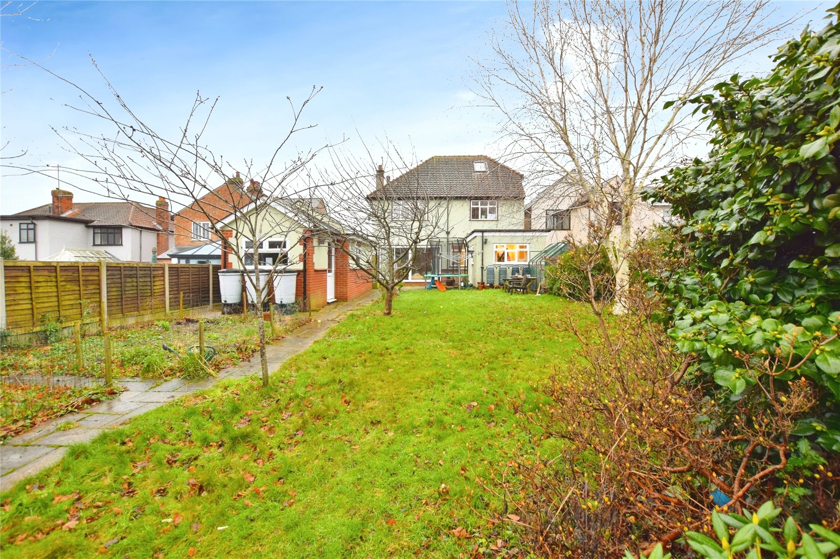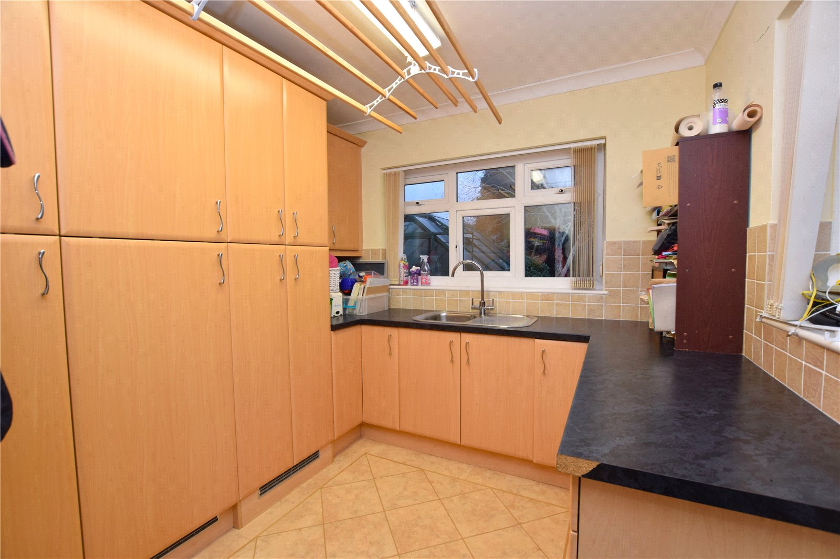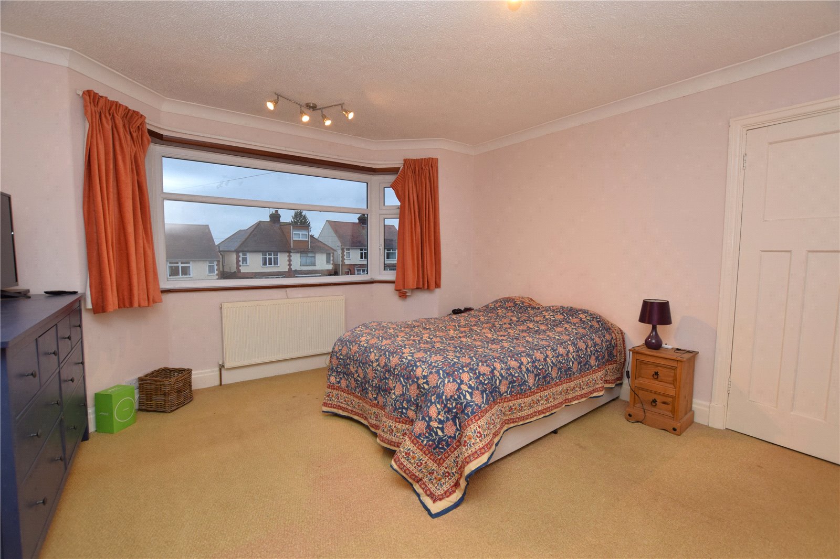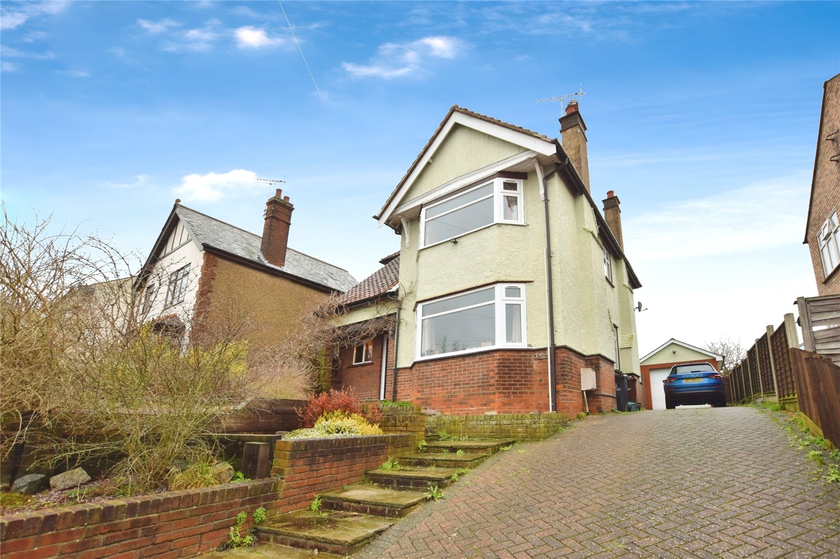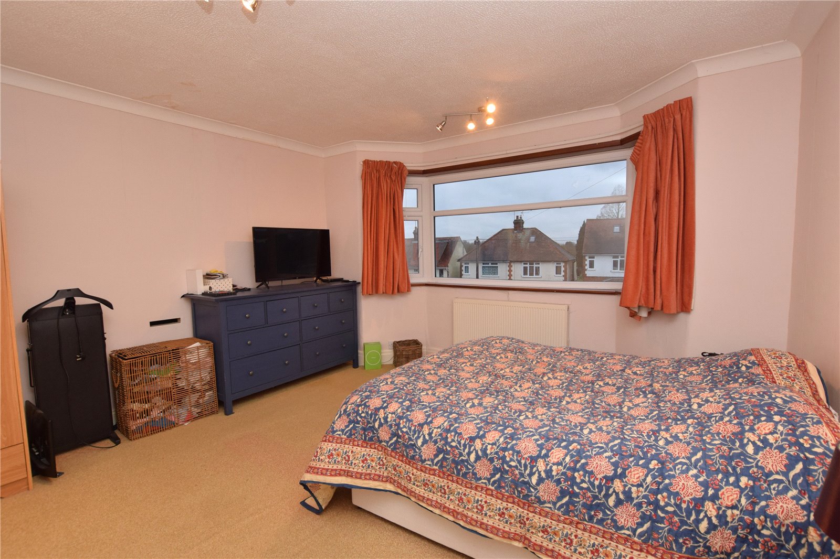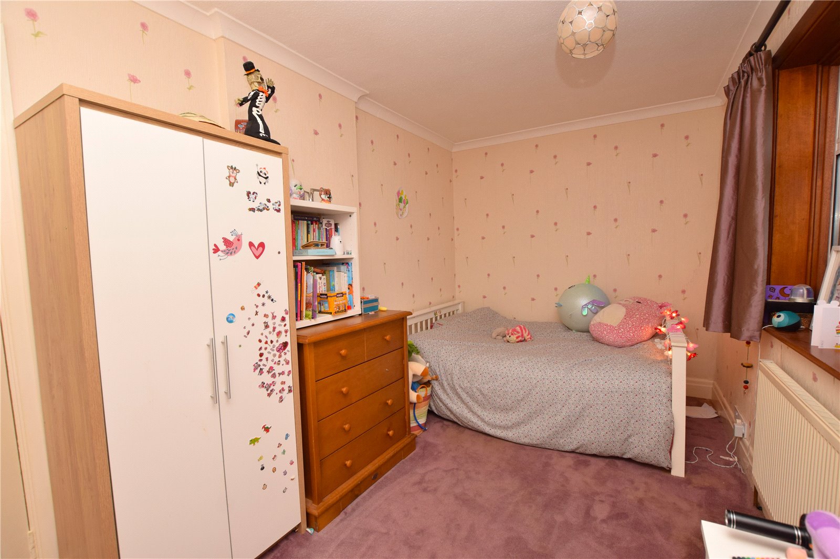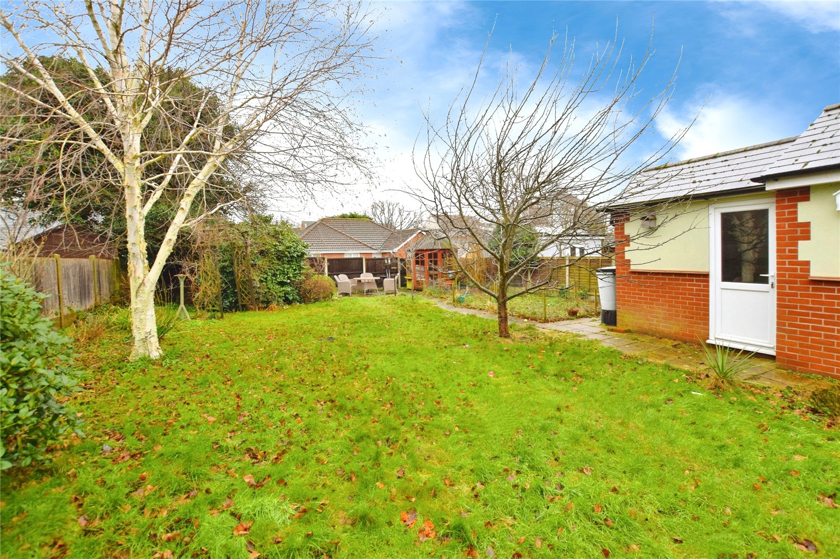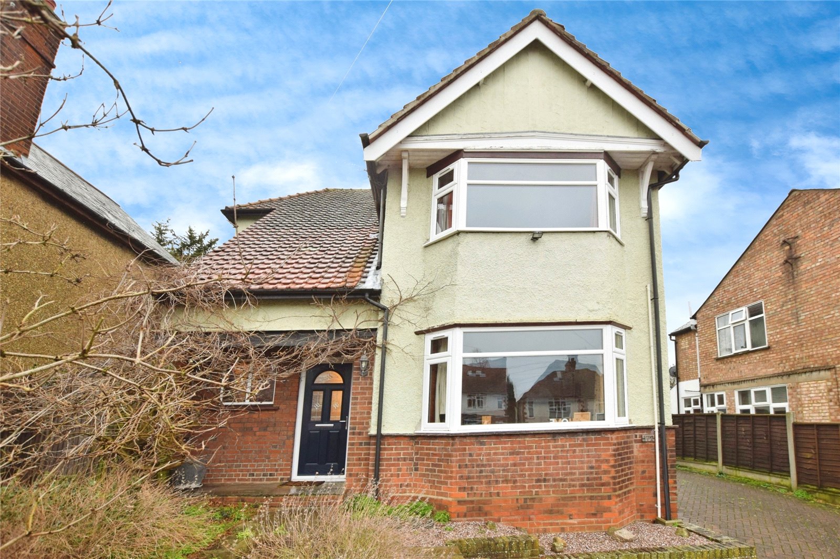Request a Valuation
Offers In Excess Of £475,000
Mile End Road, Colchester, Essex, CO4 5DY
-
Bedrooms

4
Occupying an elevated position within easy reach of Colchester mainline railway station and city centre, a substantial four bedroom detached home of some character, offering excellent accommodation with off road parking, garage and rear garden extending to around 90ft. in depth.
Entrance door to reception hall with stairs to the first floor having storage cupboard under and doors leading off.
The front facing living room has a recessed fireplace and bay window to the front. There is a separate dining room with double glazed patio doors opening onto the rear garden and a large kitchen/breakfast room having work surfaces with cupboards, drawers and space under, inset one and a half bowl sink and additional circular sink, four ring induction hob and single gas hob with cooker hood over, built in double oven and grill, fitted wall units, integrated fridge, shelved storage pantry and plumbing for dishwasher. There is a lobby with door to the cloakroom having low level W.C and wash basin and a utility room having a range of built in storage cupboards, one of which houses the gas fired boiler. There is an integrated freezer and inset single drainer sink with cupboards under and plumbing for washing machine.
The first floor landing has a built in storage cupboard, shelved airing cupboard housing the insulated copper cylinder and additional linen cupboard together with access to the large loft space.
There are four good size bedrooms and a family bathroom with panel bath, vanity unit with inset wash basin and tiled shower cubicle, separate W.C with low level W.C.
Outside
The property occupies an elevated position set back from the road with an attractive front garden area and long block paved driveway to one side providing off road parking for numerous vehicles and giving access to the garage with useful adjoining workshop to the rear.
The mature rear garden extends to around 90ft. in depth being predominantly laid to lawn with a number of shrubs and trees, attractive patio area, greenhouse, garden shed and play house.
The property offers excellent family accommodation and also has the potential for extension both into the loft space and to the rear of the property subject to acquiring any relevant planning permissions.
Important Information
Council Tax Band – E EPC rating – D
Services – We understand that mains water, drainage, gas and electricity are connected to the property.
Tenure – Freehold
Our ref – COL240059/GMB
Features
- Spacious detached house
- Close to Colchester city centre and railway station
- Two reception rooms
- Four good size bedrooms
- Garage and parking for numerous vehicles
- Approx. 90ft. rear garden
Floor plan

Map
Request a viewing
This form is provided for your convenience. If you would prefer to talk with someone about your property search, we’d be pleased to hear from you. Contact us.
Mile End Road, Colchester, Essex, CO4 5DY
Occupying an elevated position within easy reach of Colchester mainline railway station and city centre, a substantial four bedroom detached home of some character, offering excellent accommodation with off road parking, garage and rear garden extending to around 90ft. in depth.
