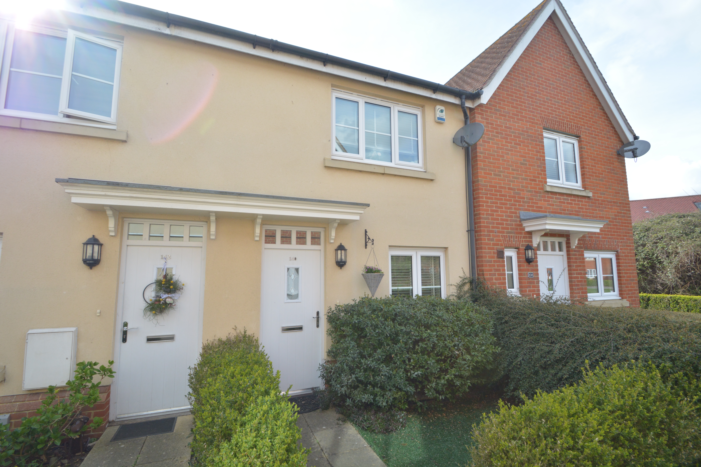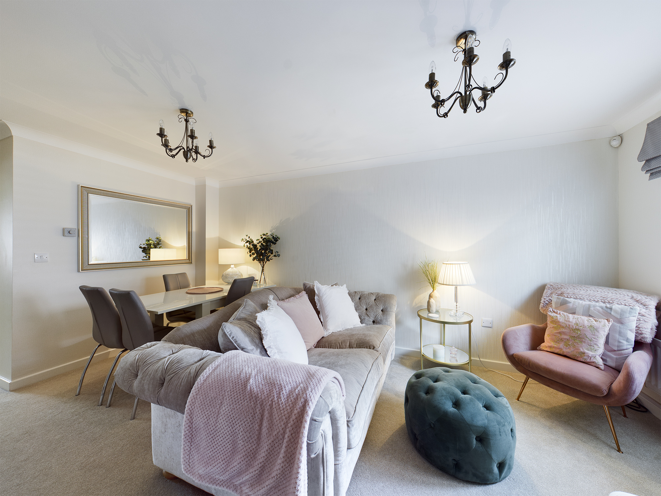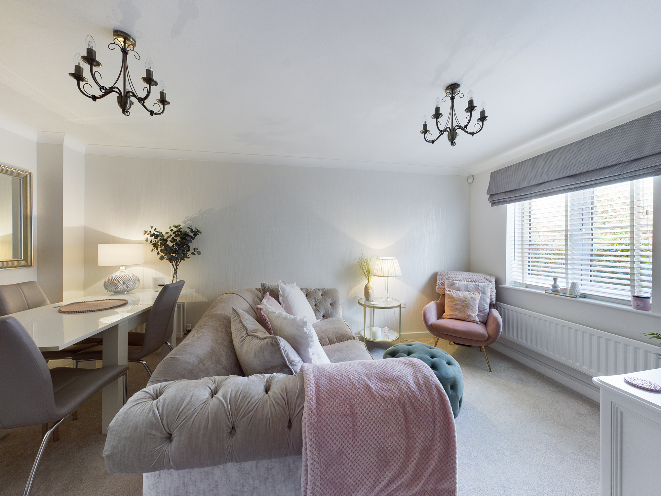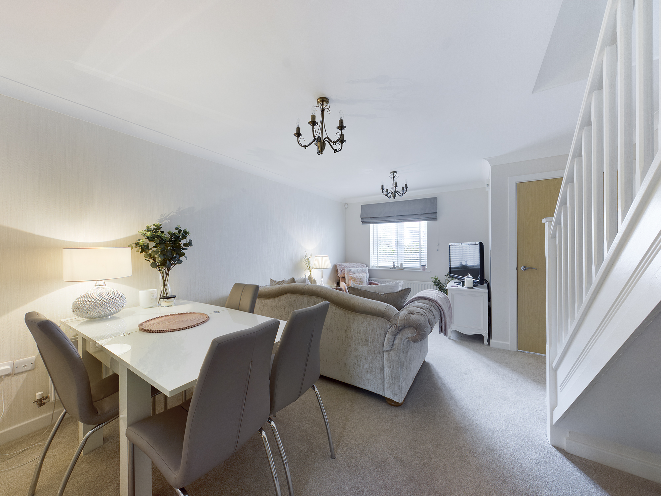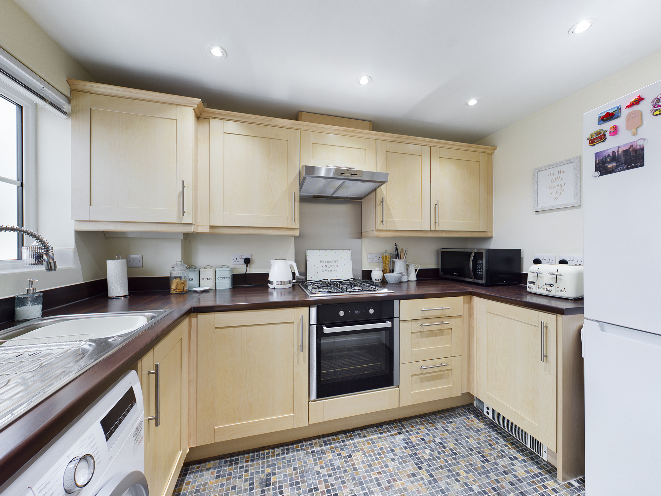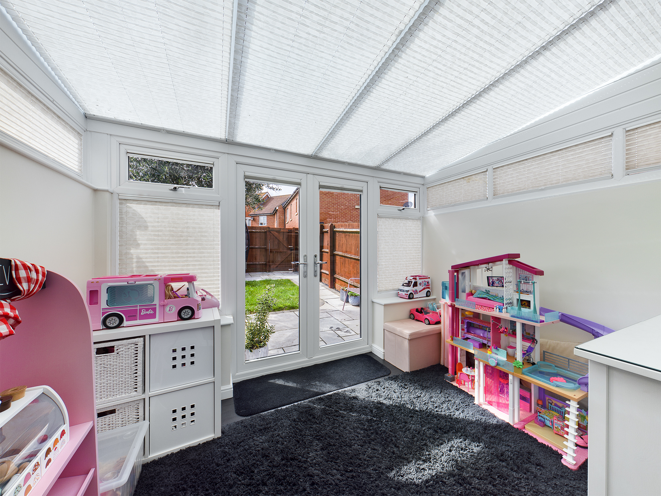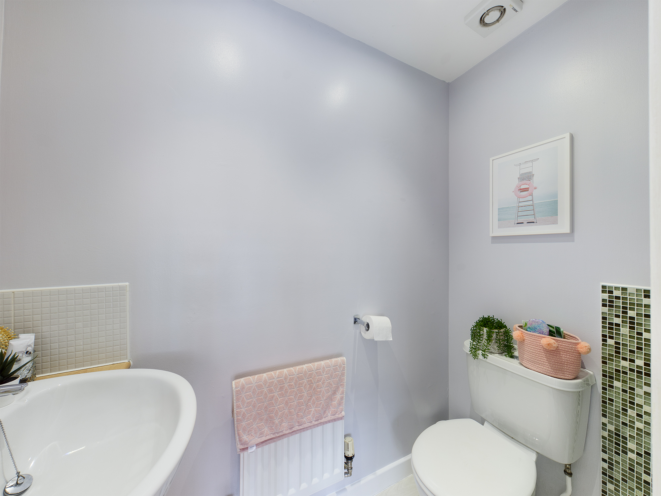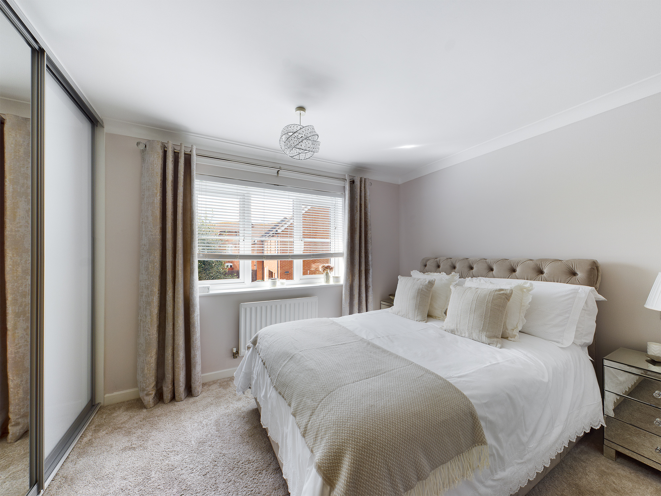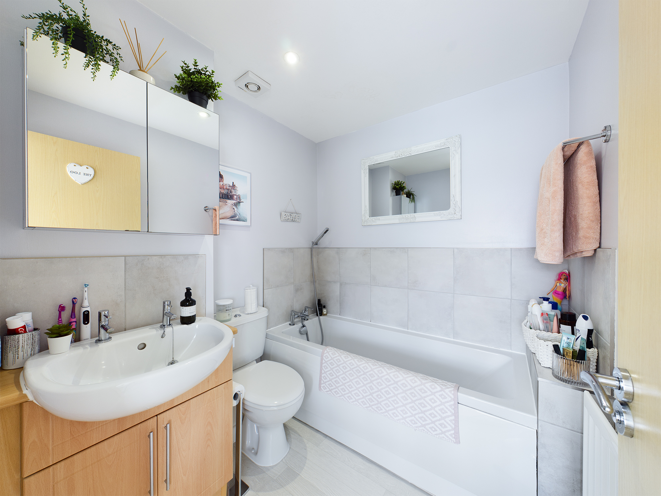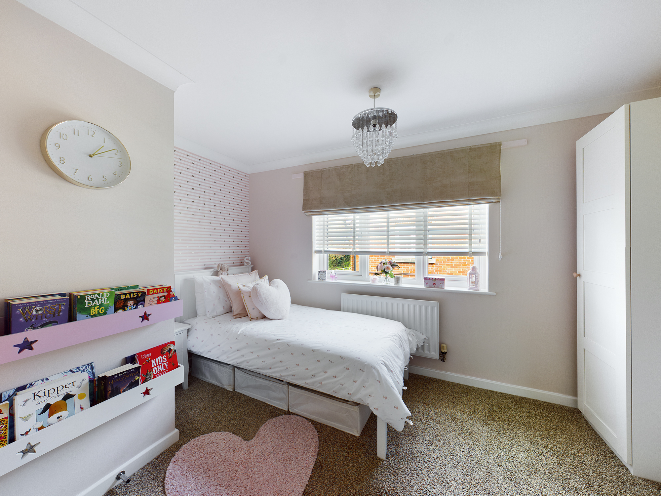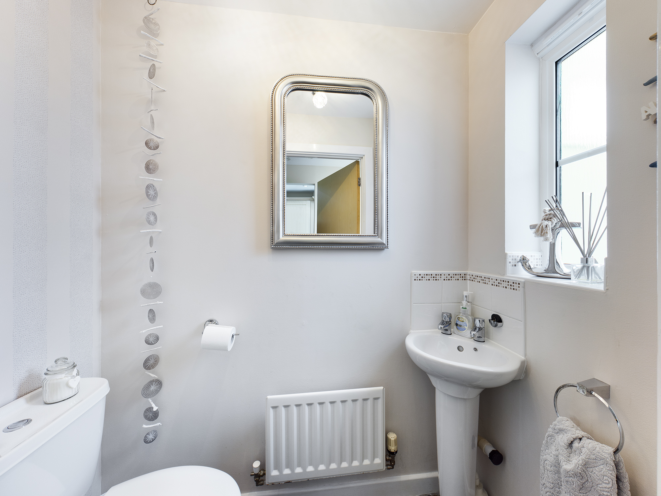Request a Valuation
Asking Price Of £325,000
Mortimer Way, Witham, CM8 1UJ
-
Bedrooms

2
This two bedroom terraced property situated on Mortimer Way benefits from a good size lounge/diner, ground floor cloakroom, modern fitted kitchen, two double bedrooms with ensuites to bath/shower rooms to both bedrooms. There is a good size garden and allocated parking to the rear.
This very well presented two bedroom property benefits from two ensuites facilities, good size lounge/diner, allocated parking and a good size garden.
In brief, accommodation comprises of a door to the front leading to a good size porch which in turn gives access to the lounge/diner which has a double glazed window to the front aspect, staircase rising to the first floor and door into the inner hallway. The kitchen has a window to the rear aspect, one bowl stainless steel sink inset to roll edge worksurface with a range of wall and base units with cupboards and drawers, integrated oven with a four ring gas hob, space and plumbing for washing machine and fridge freezer. There conservatory measures 10'8" by 9'6" and has windows to the side and rear and French doors opening out to the garden. The ground floor concludes with a cloakroom featuring a low level W.C and a wash hand basin and a good size storage cupboard.
On the first floor there are two double bedrooms with bedroom one benefitting from an ensuite bathroom with panel enclosed bath, low level W.C and a wash hand basin. Bedroom two has a good size airing cupboard and benefits from an ensuite shower room with shower cubicle, low level W.C and a wash hand basin. The property has a small front garden which is mainly laid to lawn and there is rear access to the rear garden which has a paved patio area with the remainder mainly laid to lawn and enclosed by panel fencing. The property also benefits from allocated parking.
Lounge/diner 4.93mx3.86m
Kitchen 3.05mx1.9m
Cloakroom 1.7mx0.86m
Conservatory 3.25mx2.9m
Landing
Bedroom one 3.86mx2.54m
Ensuite 1.96mx1.88m
Bedroom two 3.86mx2.57m
Ensuite 1.88mx1.78m>0.79m
Important Information
Council Tax Band – C
Services – We understand that mains water, drainage, gas and electricity are connected to the property.
Tenure – Freehold
EPC rating – C
Our ref – DJN
Features
- Two double bedrooms
- Ensuites to both bedrooms
- Good size lounge/diner
- Fitted kitchen and ground floor cloakroom
- Conservatory
- Good size garden and allocated parking
Floor plan
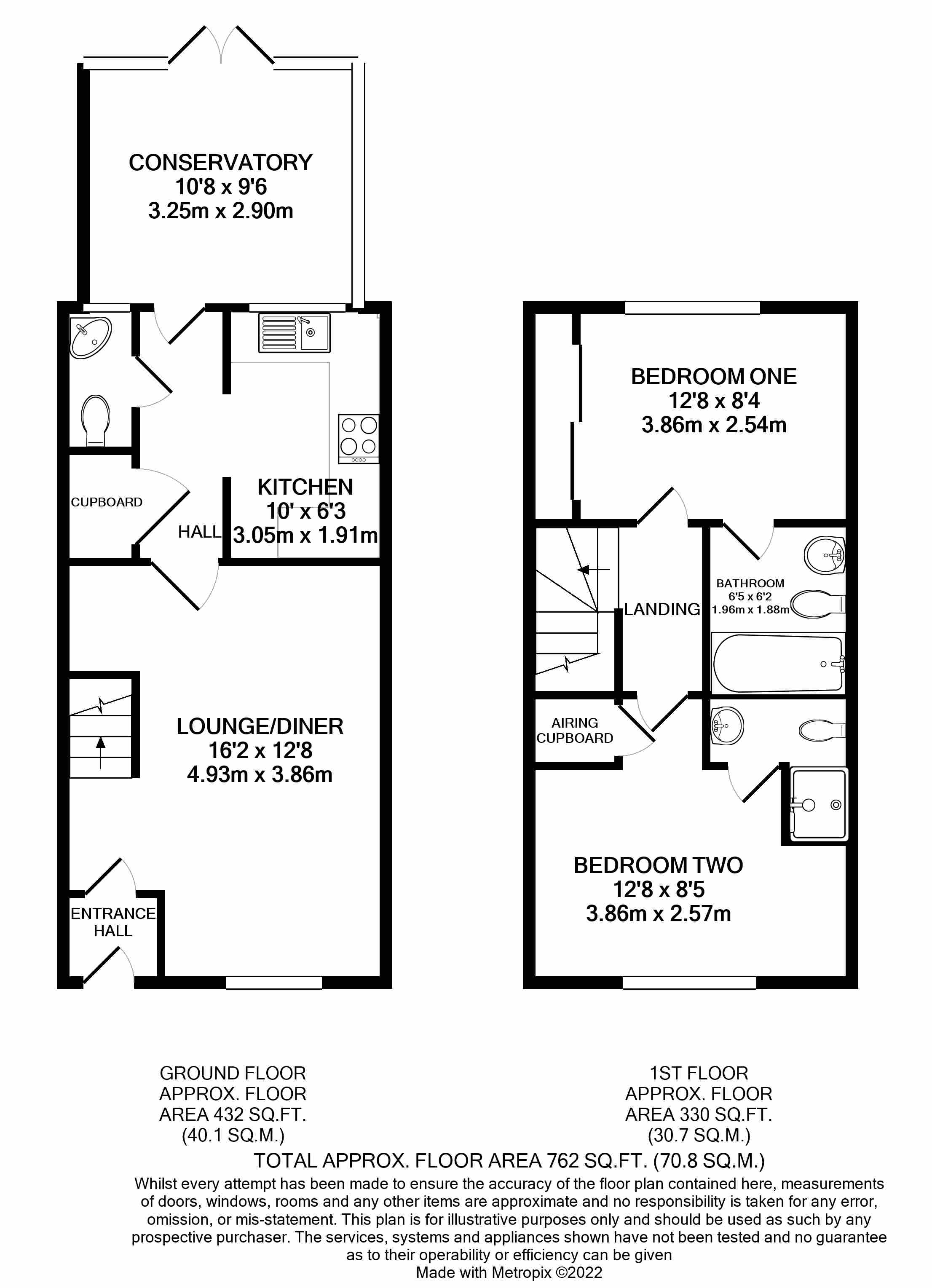
Map
Request a viewing
This form is provided for your convenience. If you would prefer to talk with someone about your property search, we’d be pleased to hear from you. Contact us.
Mortimer Way, Witham, CM8 1UJ
This two bedroom terraced property situated on Mortimer Way benefits from a good size lounge/diner, ground floor cloakroom, modern fitted kitchen, two double bedrooms with ensuites to bath/shower rooms to both bedrooms. There is a good size garden and allocated parking to the rear.
