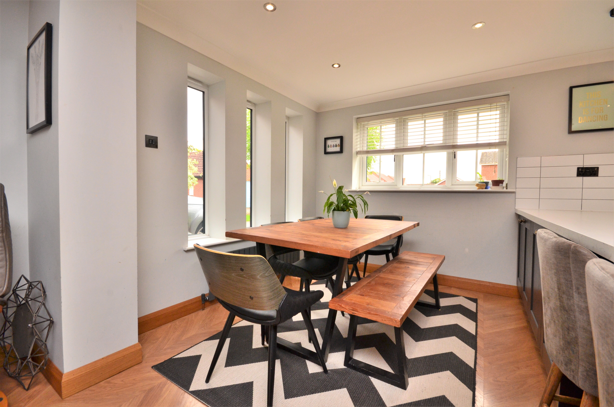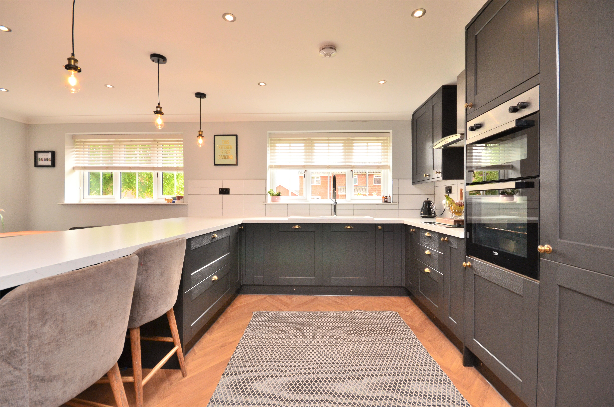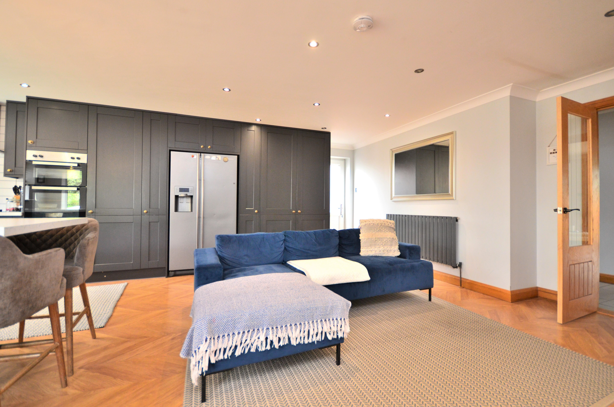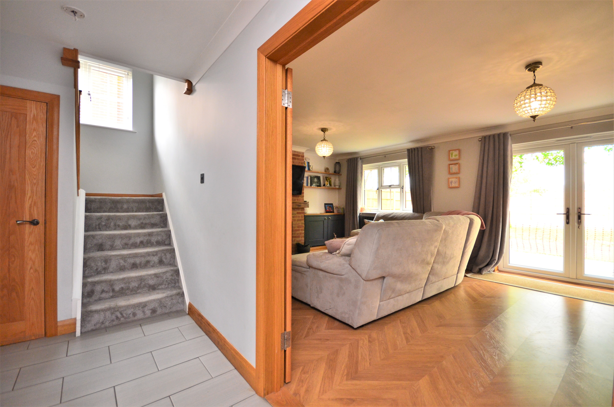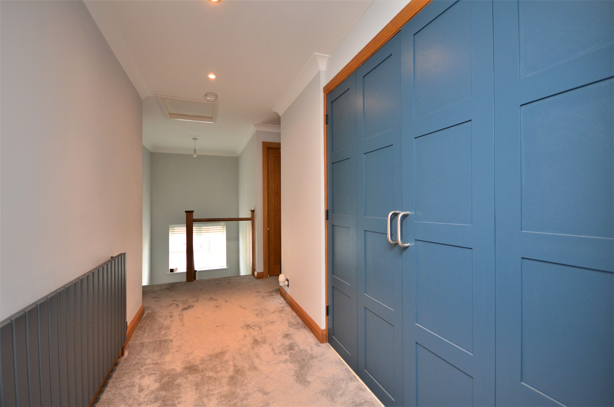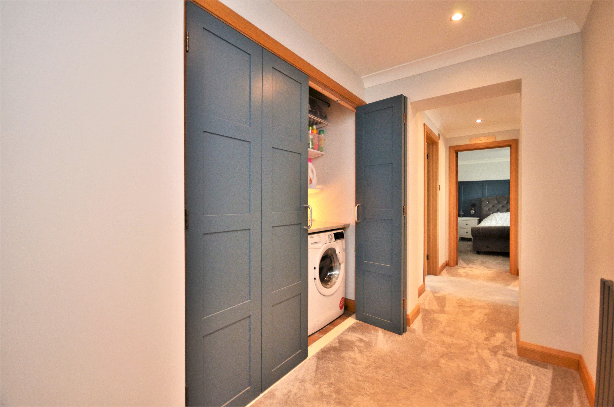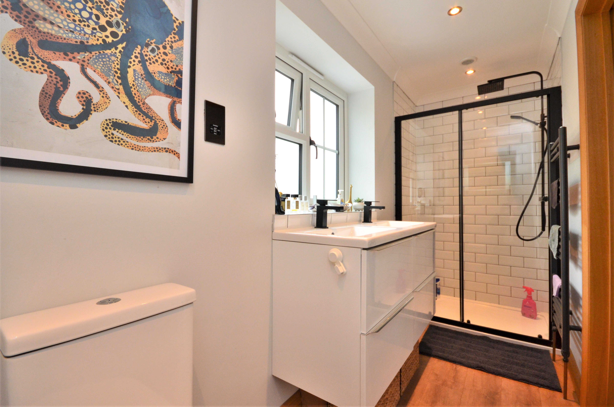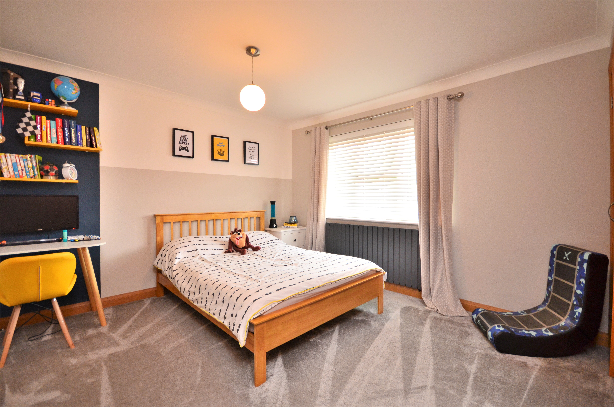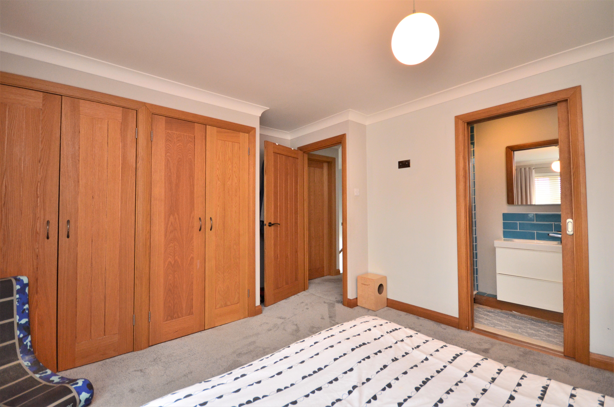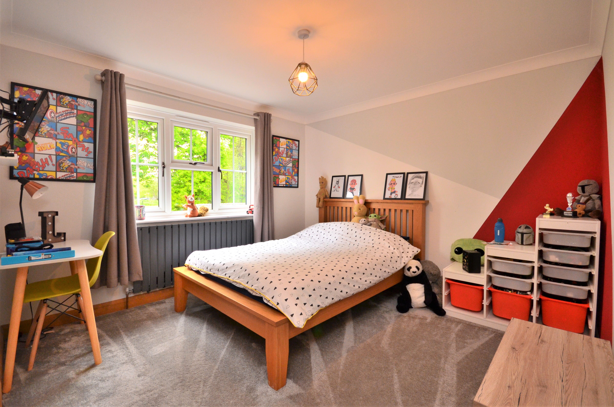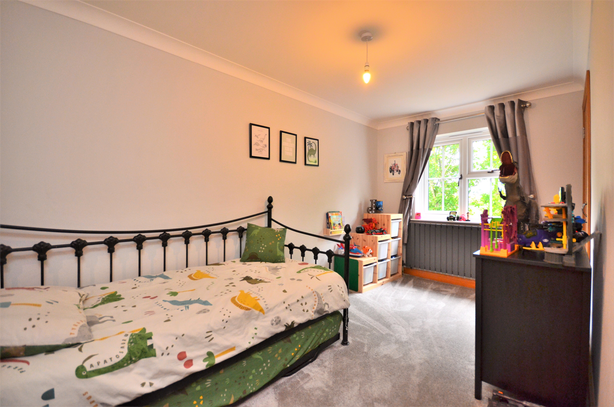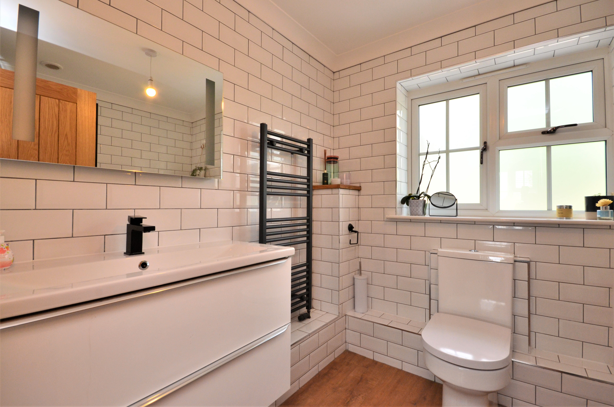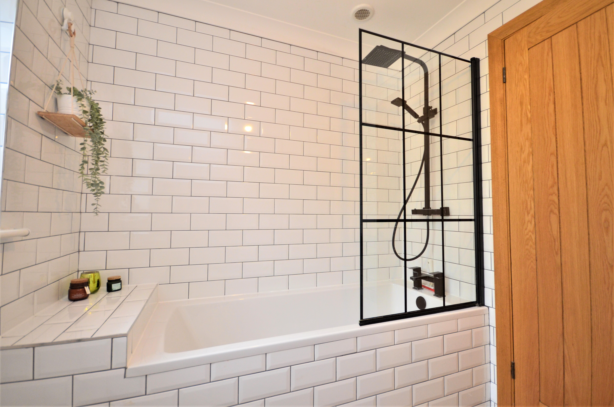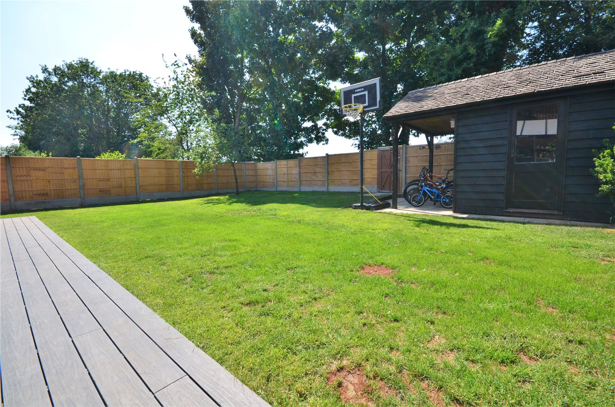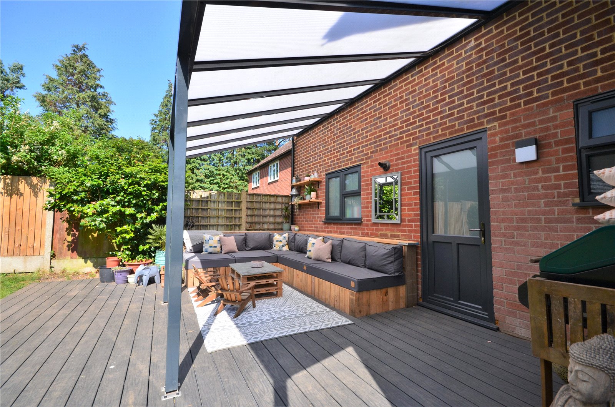Request a Valuation
Asking Price Of £650,000
Mumford Close, West Bergholt, Colchester, Essex, CO6 3HY
-
Bedrooms

5
A beautifully presented and extended five bedroom detached family home situated in the highly desirable village of West Bergholt. The property offers stylish and spacious accommodation throughout with an open plan kitchen/family room, a separate lounge, perfect work from home space, five generous bedrooms, dressing room/study, two ensuites, a family bathroom, off road parking, and a good sized rear garden.
Situated in a cul-de-sac position in the highly desirable village of West Bergholt is this contemporary, extended and very well presented five bedroom detached family home. The property has been redesigned and thoughtfully extended to offer ample living space with a contemporary feel. The property is accessed via a double glazed entrance door which leads to an entrance hall with tiled flooring, two vertical radiators and double doors leading to both the lounge and open plan living/dining/kitchen. There is a cloakroom which comprises W.C., wash hand basin, tiled flooring and a double glazed window to the rear.
The lounge is located to the rear of the property and is of a good size with double glazed French doors leading out to the rear garden and decked terrace area. The lounge has a feature fireplace with log burner, alcove cupboards and shelving. A stylish open plan kitchen/family room is located to the front and forms part of the extension with the kitchen area having a range of fitted modern units and work surfaces incorporating a breakfast bar area with space and plumbing for an American fridge freezer, integrated dishwasher, ceramic hob with extractor fan over and pan drawers under, high level oven and grill, double glazed windows to the front and side and a further door leading to the side. A door from the hallway leads to the garage area to the side, off which half has been converted to an excellent working from home space currently being used as a hairdressing salon with power, light and water connected.
On the first floor the landing has access to the loft space, a glass balustrade, double glazed window to the side, storage cupboard and a useful utility cupboard which has plumbing for the washing machine and space for a tumble dryer. The master bedroom again forming part of the extension, has a dressing room, double glazed window to the front and features an en suite shower room with double shower cubicle, vanity sink, W.C. and double glazed window to the rear.
Bedroom two also features an en suite shower room with shower cubicle, W.C. and wash hand basin with two built in double wardrobes. Bedroom three and four again have a built in wardrobes, bedrooms four & five are both of a good size. The property also features a dressing room with double glazed window to the front. The family bathroom is fitted with a modern suite in white with vanity sink, W.C., panel bath with shower over, complimentary tiling and double glazed window to the rear.
Entrance hall
Ground floor cloakroom
Lounge 6.3mx4.24m
Kitchen/family room 7.32mx6.22m
Work from home space/study or playroom 3.58mx2.54m
Landing
Bedroom one 4.22mx3.76m
En suite shower room
Bedroom two 3.5mx3.38m
En suite shower room
Bedroom three 3.25mx3.25m
Bedroom four 4.47mx2.34m
Bedroom five 3.96mx2.08m
Dressing room 2.36mx2.24m
Family bathroom 2.06mx2.34m
Outside & Gardens
To the rear of the property there is a composite decked terrace which extends across the rear of the property with a covered canopy seating area with the remainder of the garden being laid to lawn enclosed by fencing with a gate leading to the playing field to the rear and a large timber storage shed.
At the front of the property there is a large driveway providing parking for numerous vehicles which leads to the garage with roller door, currently split as previously mentioned to provide a salon/working from home space with additional storage available.
Important Information
Council Tax Band – E
Services – We understand that mains water, drainage, gas and electricity are connected to the property.
Tenure – Freehold
EPC rating – E
Our ref – 51812PRC
Features
- Contemporary detached family home
- Five bedrooms
- Large open plan kitchen/family room
- Lounge
- Study/work from home space
- Two en suites and family bathroom
- Dressing room
- Good size garden with covered seating area
- Ample off road parking
- Sought after village location
Floor plan
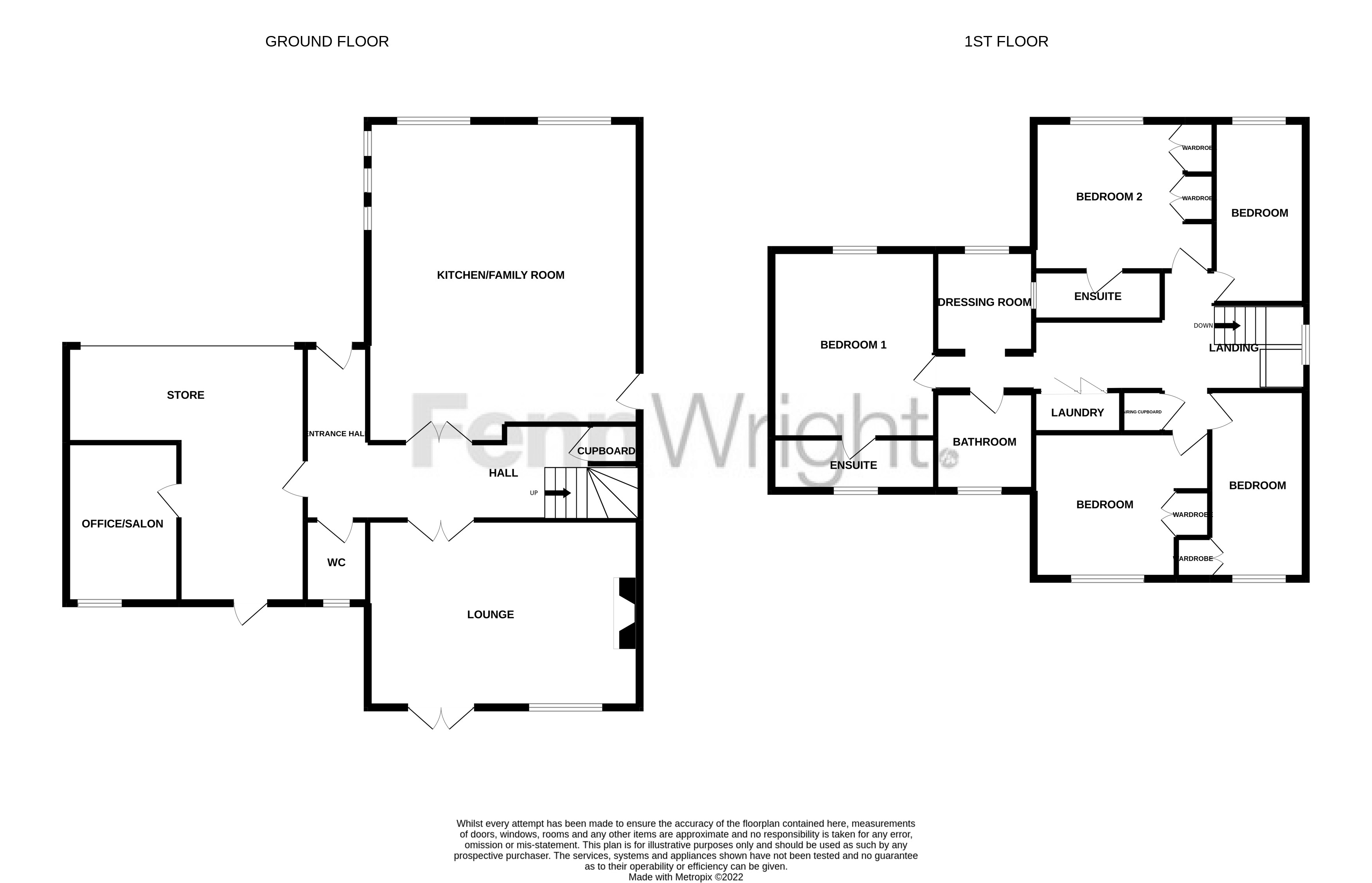
Map
Request a viewing
This form is provided for your convenience. If you would prefer to talk with someone about your property search, we’d be pleased to hear from you. Contact us.
Mumford Close, West Bergholt, Colchester, Essex, CO6 3HY
A beautifully presented and extended five bedroom detached family home situated in the highly desirable village of West Bergholt. The property offers stylish and spacious accommodation throughout with an open plan kitchen/family room, a separate lounge, perfect work from home space, five generous bedrooms, dressing room/study, two ensuites, a family bathroom, off road parking, and a good sized rear garden.



