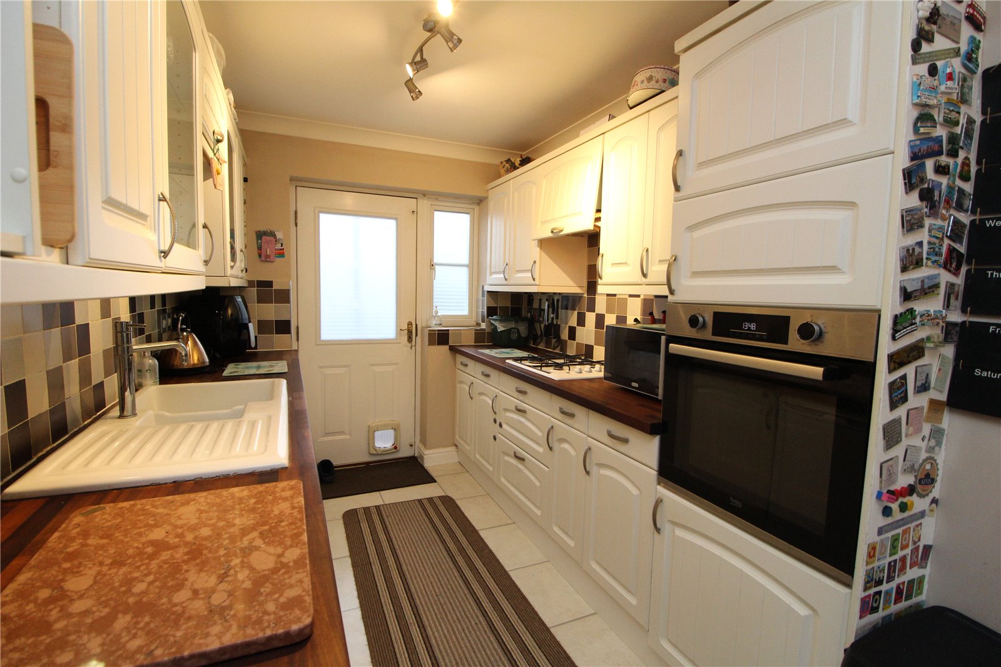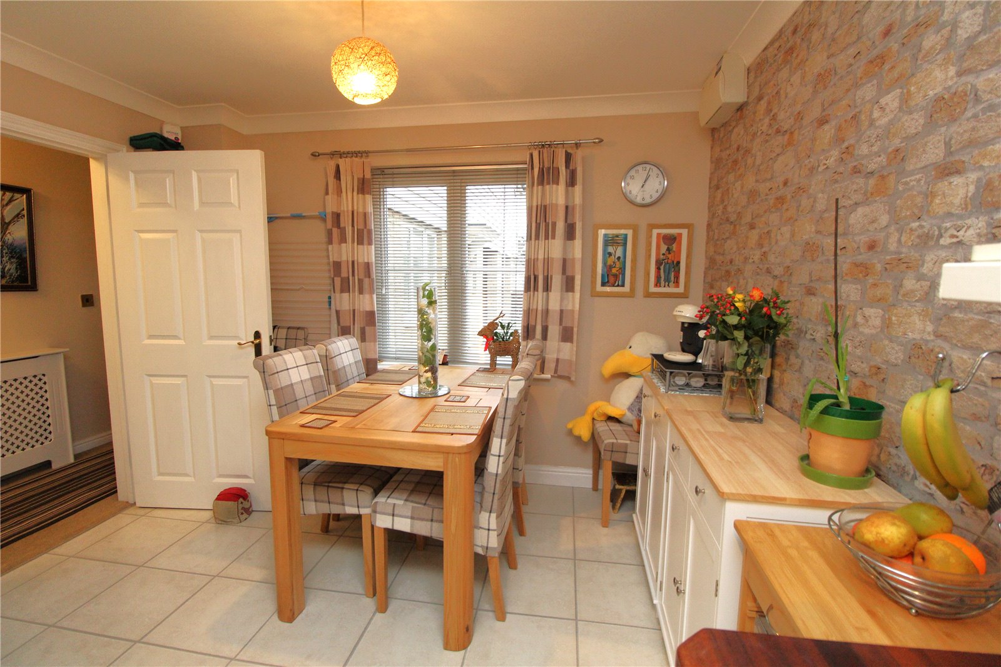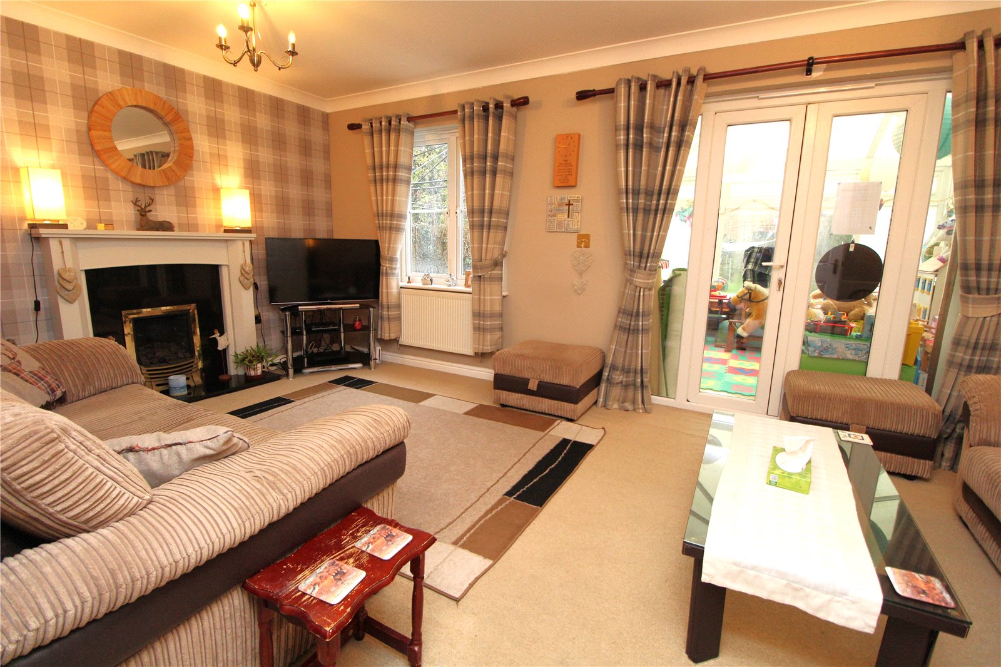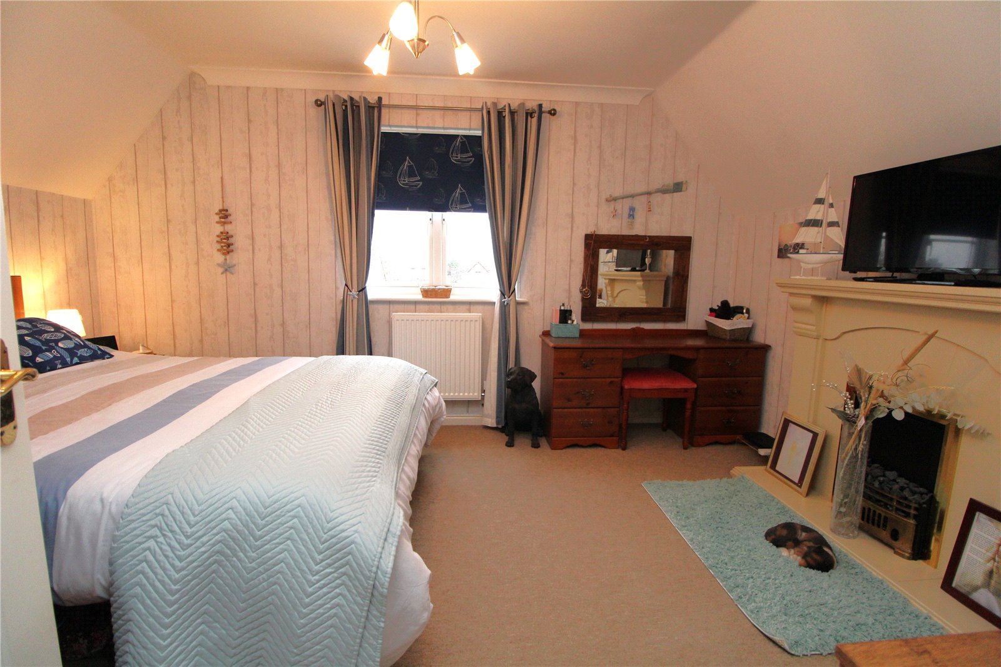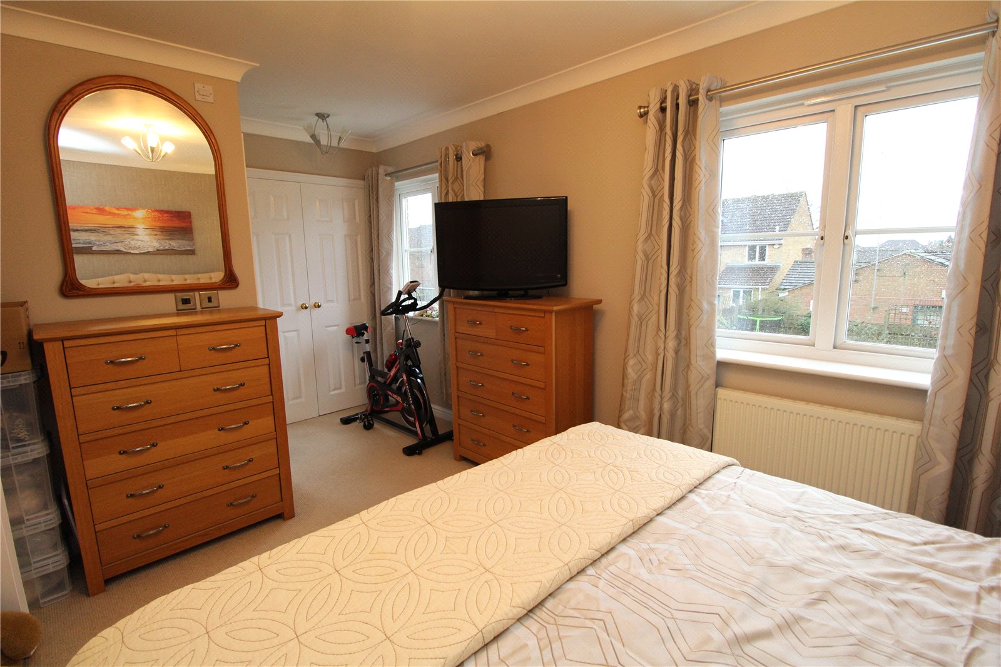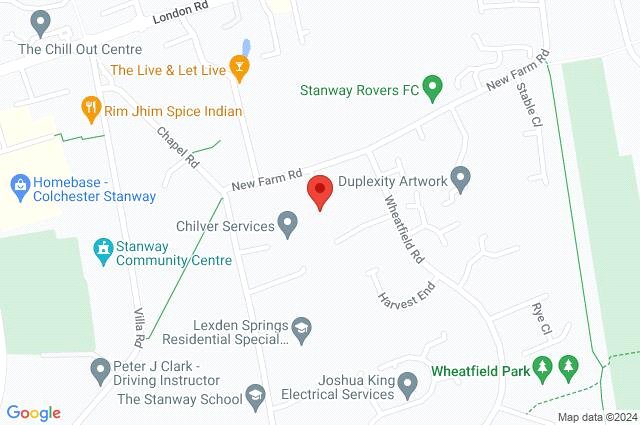Request a Valuation
Asking Price Of £450,000
Osier Close, Stanway, Colchester, Essex, CO3 0PY
-
Bedrooms

5
Situated at the end of a cul-de-sac is this spacious five bedroom family home with accommodation over three floors close to Stanway Secondary School, Tollgate & Stane Park shopping districts and Colchester Zoo.
The property is offered in good decorative order throughout.
The property is accessed via a double glazed entrance door which leads to an entrance hall with stairs to the first floor, an understairs storage cupboard and cloakroom comprising wash hand basin and WC.
The lounge is located to the rear of the property and has a feature fireplace with gas fire (not tested), double glazed French doors lead to the conservatory and there is a further double glazed window overlooking the rear garden. The conservatory is brick based, double glazed and has French doors leading onto the rear garden.
The kitchen/diner is located to the front, the kitchen being fitted with a range of modern units, work surfaces, built-in four ring gas hob with pan drawers under, eye level electric oven with cupboards above and below, 1½ bowl sink with mixer taps and a double glazed door and window leading to the rear garden. The dining area has a double glazed window to the front.
The first floor landing has a double glazed window to the side and gives access to an airing cupboard, family bathroom, bedrooms four and five along with the principal bedroom which is of a particularly good size with a built-in double wardrobe, two double glazed windows to the rear and an en-suite shower room comprising shower cubicle, wash hand basin and WC. The family bathroom offers a panel bath with mixer taps, shower attachment, WC, wash hand basin and a double glazed window to the front.
A stair flight from the first floor landing then leads to the second floor where there are two further double bedrooms and a shower room which has a shower cubicle, wash hand basin, WC and Velux window.
Outside
To the rear of the property there is a good size garden which has two paved patio areas (one being at the end of the garden perfect for catching the last rays of the setting sun) with the remainder being laid to lawn with flower and shrub borders. There is a wooden garden shed and personnel door leading to the garage which has eaves storage, an electric up and over door and power connected. To the front of the garage there is parking for 2 vehicles.
Important Information
Council Tax Band – D EPC Rating – TBC
Services – We understand that mains water, gas, drainage and electricity are connected to the property.
Tenure – Freehold
Our ref – TOL240026
Features
- Spacious family home over three floors
- Five bedrooms
- Lounge
- Conservatory
- Kitchen/dining room
- Ground floor cloakroom
- En-suite to principal bedroom
- Shower room and family bathroom
- Garage and parking
- Well presented throughout
Floor plan

Map
Request a viewing
This form is provided for your convenience. If you would prefer to talk with someone about your property search, we’d be pleased to hear from you. Contact us.
Osier Close, Stanway, Colchester, Essex, CO3 0PY
Situated at the end of a cul-de-sac is this spacious five bedroom family home with accommodation over three floors close to Stanway Secondary School, Tollgate & Stane Park shopping districts and Colchester Zoo.
The property is offered in good decorative order throughout.

