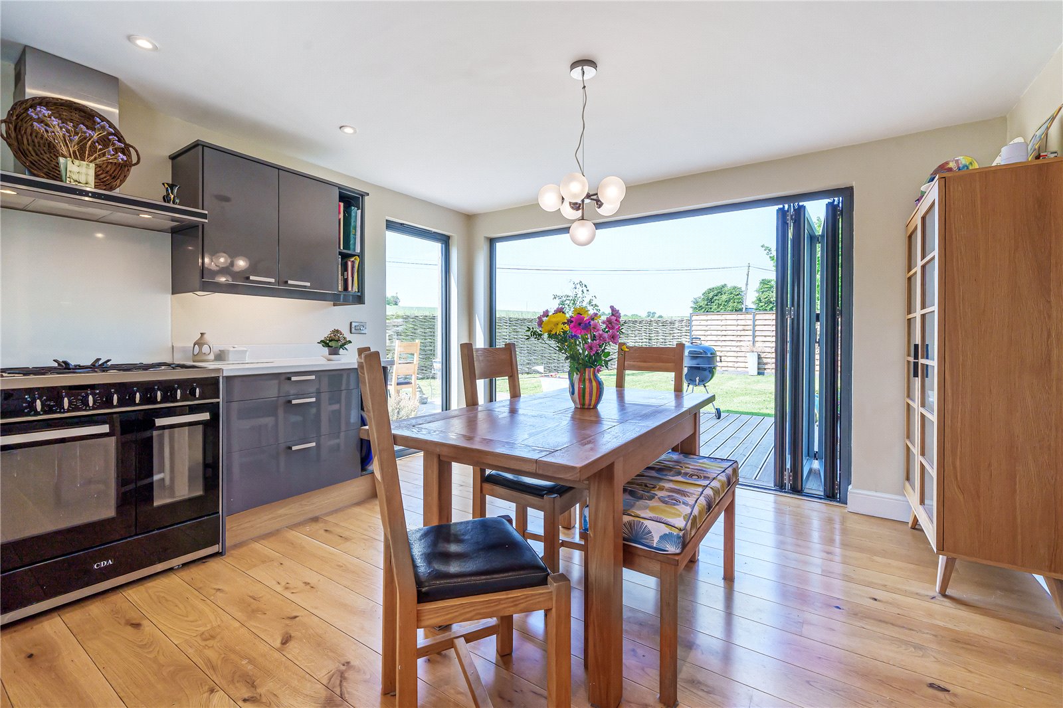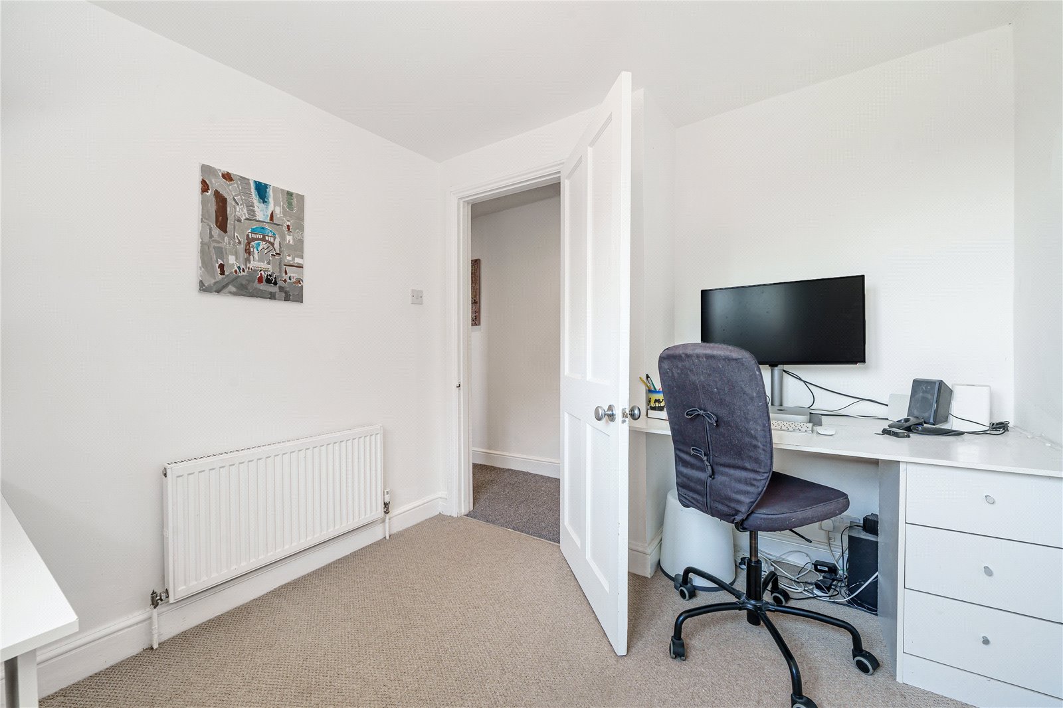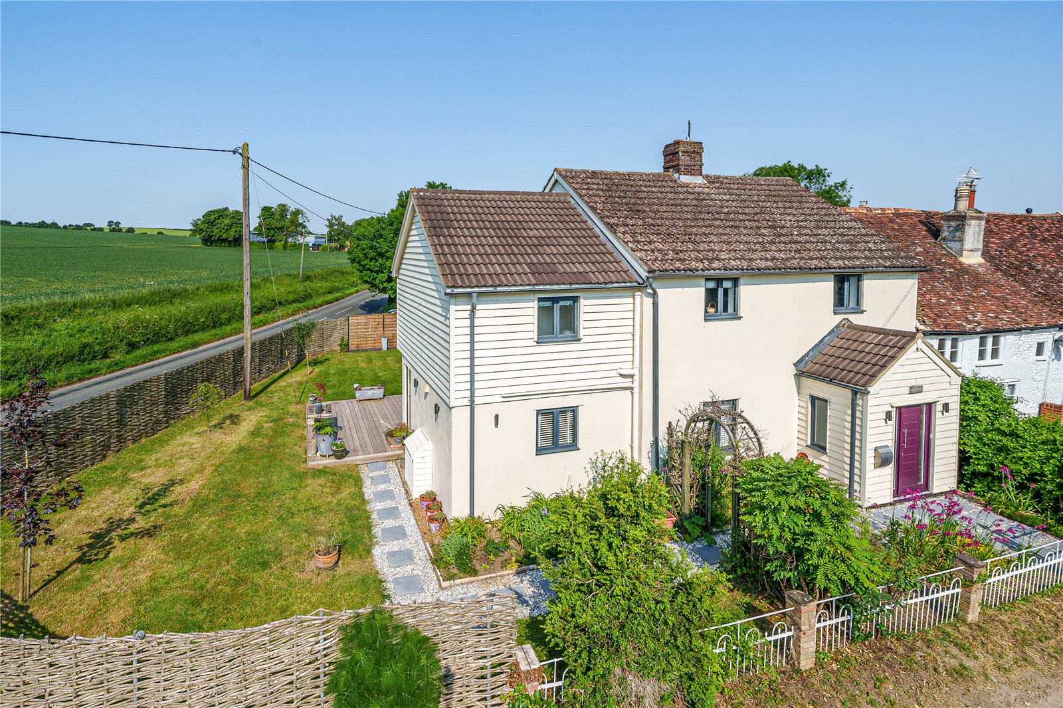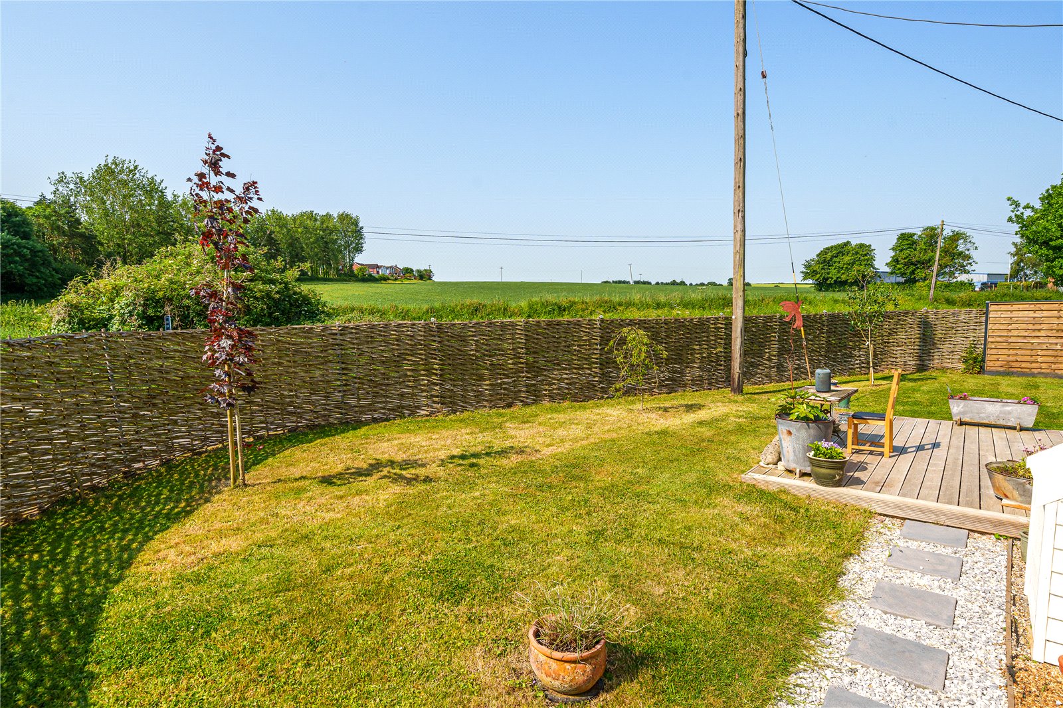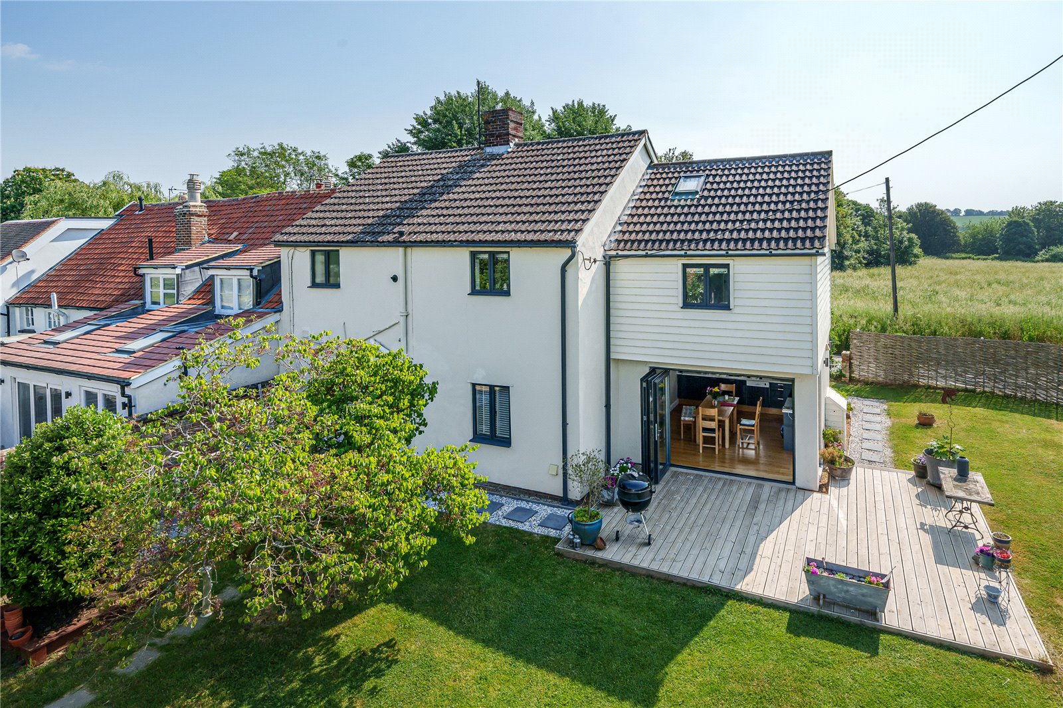Request a Valuation
Guide Price £525,000
Poslingford Corner, Clare, Sudbury, CO10 8QT
-
Bedrooms

4
A sympathetically extended four bedroom family home located on the edge of Clare, surrounded by field views and benefitting from open plan living with bi-folding doors to a sunny corner plot garden.
This beautifully presented and sympathetically extended four bedroom end of terrace home is situated on the edge of the popular market town of Clare and benefits from spacious bedrooms with an ensuite to the master and generous living accommodation with an open plan kitchen/diner with bi-folding doors to the garden, a particular highlight for those that love to entertain.
An entrance lobby leads to the spacious main hallway which includes stairs to the first floor, access to the downstairs cloakroom and doors off to sitting room and utility room. The double aspect sitting room benefits from a wood burner and includes oak flooring which flows through into the open plan kitchen/diner. The well-appointed kitchen is flooded with natural light and is ideal for those that love to entertain with bi-folding doors opening out onto an area of decking and the garden beyond. The kitchen itself is fitted with modern wall and base units with a work surface stretching across two sides with integrated sink and drainer as well as space for a gas cooker with extractor hood above and further integrated appliances such as a dishwasher. A practical utility room replaces what was the original kitchen and includes further access to the rear garden and fitted cupboard units to one wall with tiled splashback, integral stainless steel sink and plumbing for washing machine with room for further appliances should you require.
Taking the stairs to the first floor the landing provides access to the boarded loft, four spacious bedrooms and family bathroom. Bedrooms three and four are situated at the front of the property and take in field views to the front aspect, whilst bedroom two and the bathroom are located at the rear of the property. The master bedroom is situated at the end of the landing within the extension, this stunning master room includes a vaulted ceiling and contemporary ensuite shower room, fitted wardrobes to one wall and field views to the rear. The accommodation concludes with the main family bathroom, the spacious bathroom benefits from both a panel enclosed bath and shower with part tiled walls, wash hand basin, W.C and wall mounted heated towel rail.
Outside
Pilgrims Rest enjoys a corner plot with well maintained wrap around garden, at the front the property is accessed via an iron gate with a pathway leading to the front door and to the remainder of the garden with well planted flower beds either side. The majority of the garden is laid to lawn and includes a brick built outbuilding which with some work could make the ideal office space, gated rear access leads directly onto the off road parking and garage.
Important Information
Council Tax Band – D
Services – We understand that mains water, drainage, LPG gas and electricity are connected to the property.
Tenure – Freehold
EPC rating – D
Our ref – SP
Features
- No onward chain
- En-suite to master
- Open plan living
- Corner plot
- Garage and off road parking
- Bi-folding doors
- Field views
- Popular market town
Floor plan

Map
Request a viewing
This form is provided for your convenience. If you would prefer to talk with someone about your property search, we’d be pleased to hear from you. Contact us.
Poslingford Corner, Clare, Sudbury, CO10 8QT
A sympathetically extended four bedroom family home located on the edge of Clare, surrounded by field views and benefitting from open plan living with bi-folding doors to a sunny corner plot garden.







