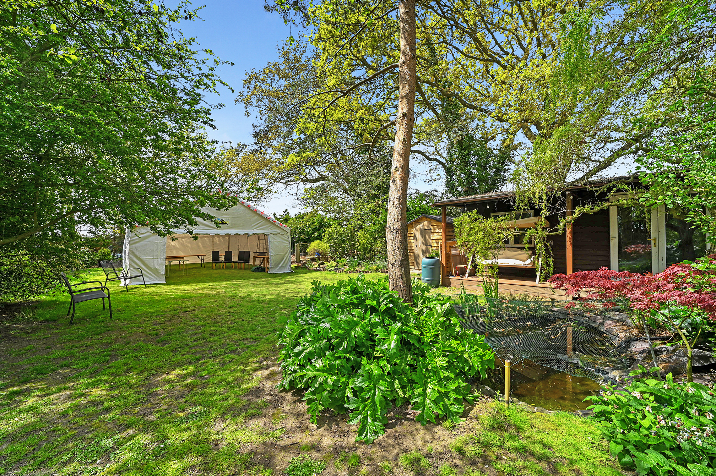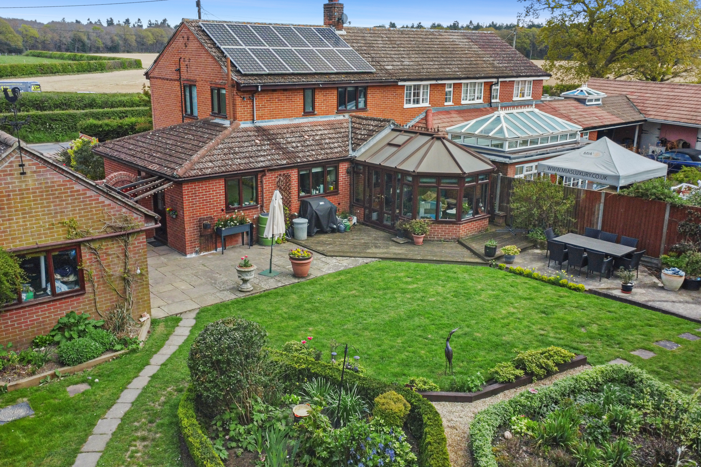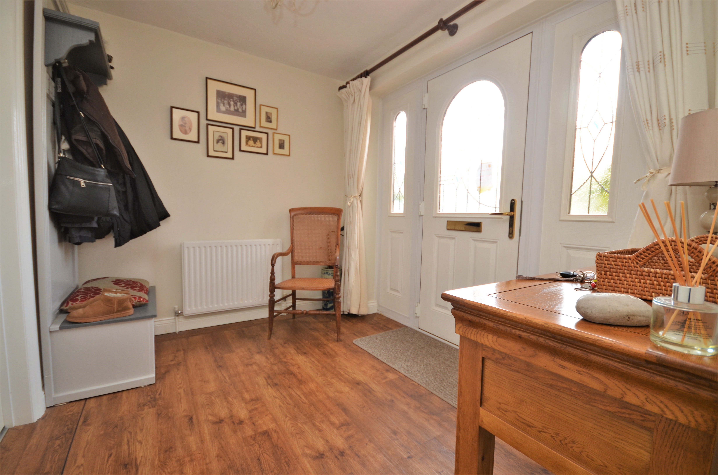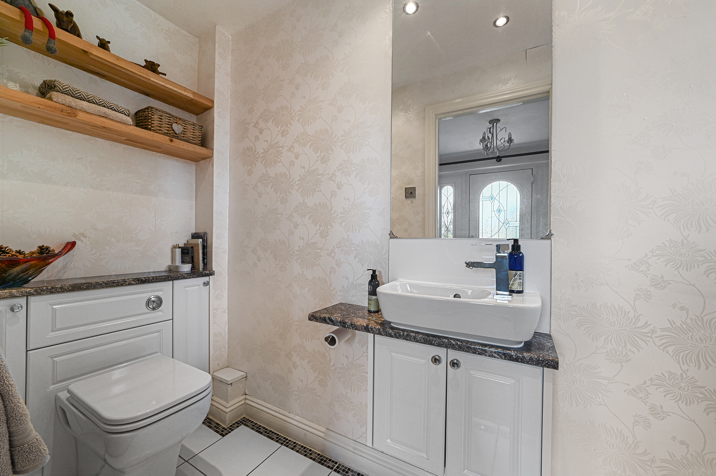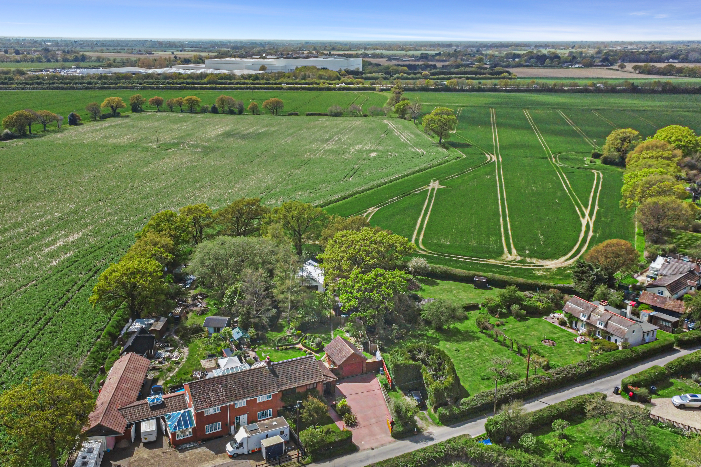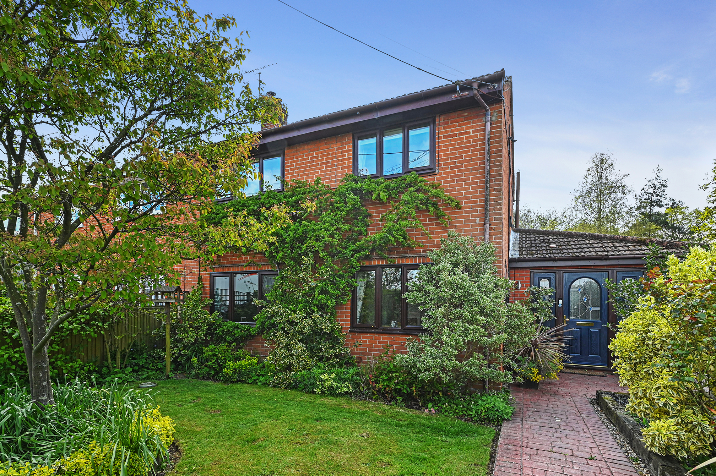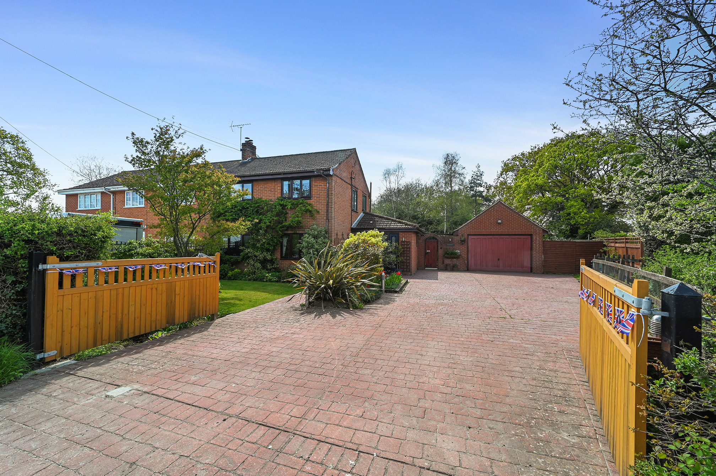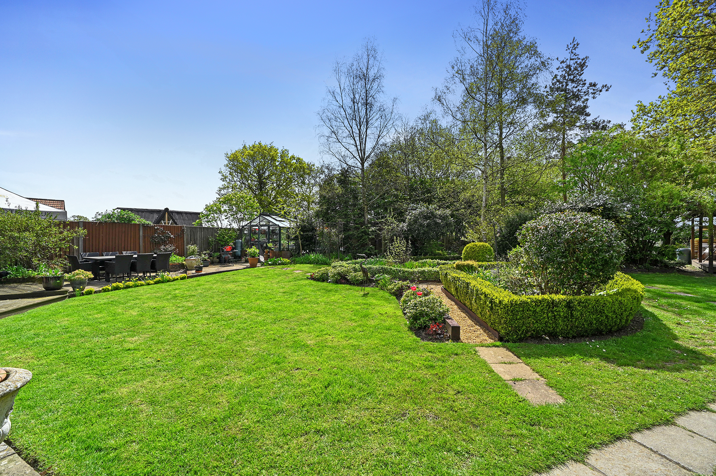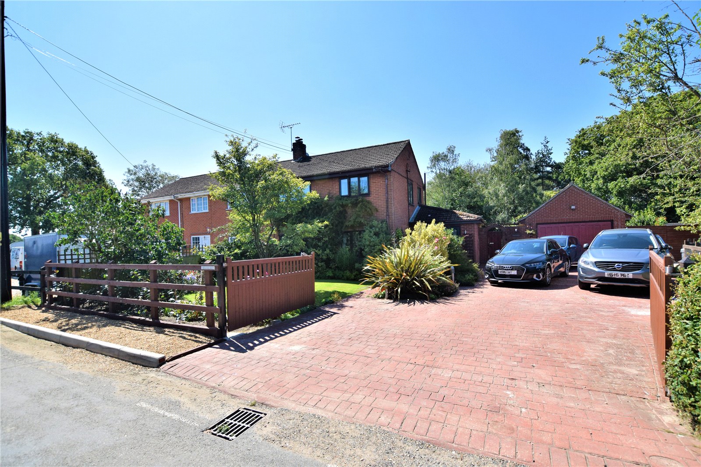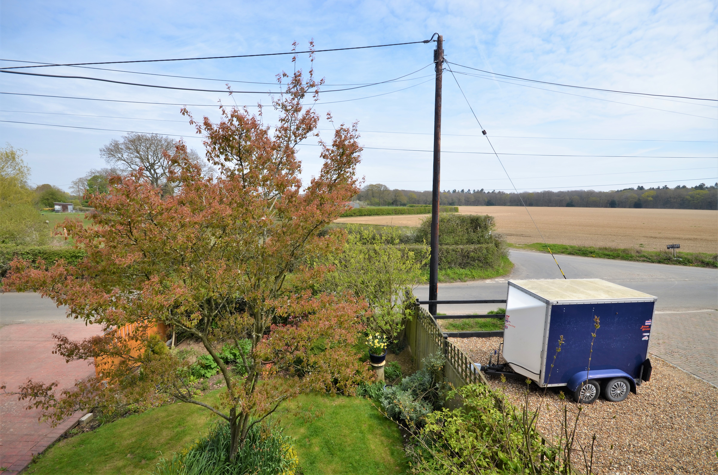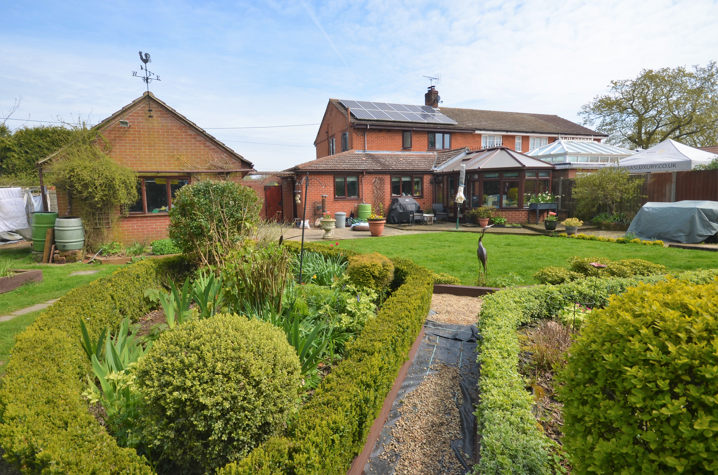Request a Valuation
Guide Price £450,000
Ravens Green, Little Bentley, Colchester, CO7 8TA
-
Bedrooms

3
Occupying a delightful semi-rural location with far reaching countryside views and occupying a mature plot of around 1/3 of an acre is this deceptively spacious three / four bedroom semi-detached house within easy reach of Manningtree and the City of Colchester.
A deceptively spacious 3/4 bedroom semi-detached house occupying a delightful plot of around 1/3 of an acre and benefitting from a large garage / workshop, outside garden room, solar panels and a lovely semi-rural setting.
An entrance door leads into the reception hall with stair flight to first floor having storage cupboard under and there is a cloakroom with a low level WC and wash basin.
The rear facing kitchen has a work surface with cupboards, drawers and space under, inset sink, four ring induction hob with cooker hood over, built-in oven, fitted wall units and integrated dishwasher and oil-fired boiler.
The spacious lounge/diner has a central fireplace with inset log burner and there are bi-fold doors opening onto the conservatory with windows and French doors overlooking the stunning rear garden.
There is a study/bedroom four with window to front.
On the first floor is a landing with access to loft space. Bedroom one has a range of fitted wardrobes and there are two additional good size bedrooms, one of which houses the linen cupboard.
The family bathroom is fitted with a stylish suite with panel bath, separate tiled shower cubicle, low level WC and wash basin with storage cupboards under. Meadhurst is set back from the road with the front garden being laid to lawn with flower beds and retained by a mature hedgerow at the front. A block paved driveway provides parking space for a number of vehicles and gives access to the garage/workshop with power and light points, eaves storage space and electric door.
To the rear of the property is a wonderful garden area providing a stunning setting to this property with its lawned garden and borders of flowers, plants and shrubs. There is an ornamental pond, greenhouse, vegetable plot, outside power point, oil tank, a raised garden area and two garden sheds.
There is a large garden room providing space for a variety of uses. We are advised by the present vendors that the well is located in the neighbour's front garden of which access is allowed.
We are also advised that planning has consent has been passed under ref. 23/00390/FULHH for a proposed part first floor and part two storey side extension and single storey rear extension approved 19th April 2023. Further details can be found under Tendring District Council Planning Section.
Cloakroom
Kitchen 6.17mx3.05mnarrowingto1.83m
Lounge/diner 8.33mx3.35m
Conservatory 3.66mx3.2m
Study/Bedroom four 3.05mx2.44m
Bedroom one 3.4mx3.4m
Bedroom two 3.35m
Bedroom three 3.05mx2.44m
Bathroom 3mx1.88m
Important Information
Council Tax Band – C
Services – We are advised electricity is connected to the property and that there is a private drainage system and well water.
Tenure – Freehold
EPC rating – E
Our ref – 37243
Features
- 27' 4" lounge / dining room
- 20' 3" kitchen
- Conservatory
- Study / bedroom four
- Three first floor bedrooms
- Large garage / workshop
- Outside garden room
- Viewing recommended
Floor plan
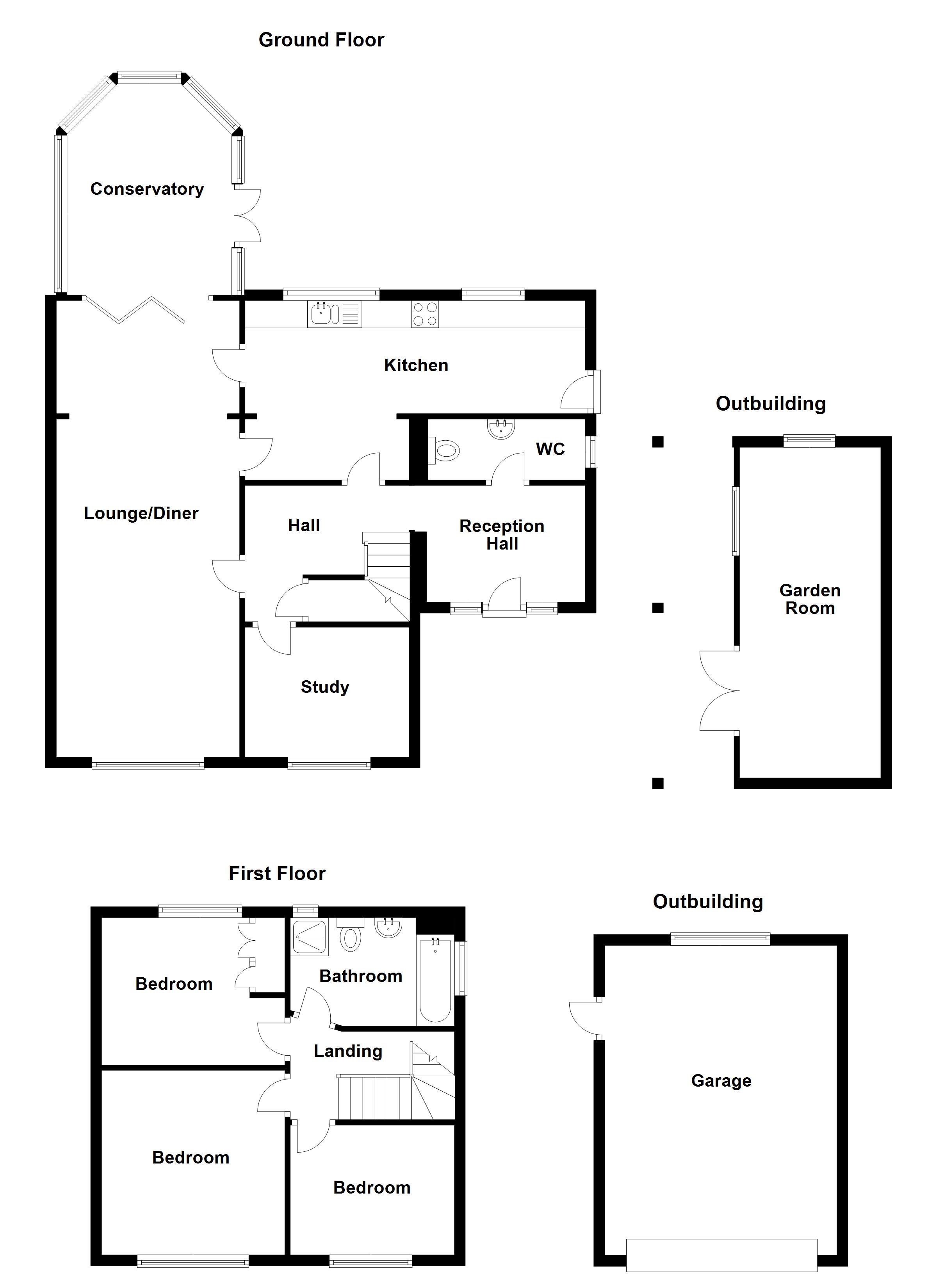
Map
Request a viewing
This form is provided for your convenience. If you would prefer to talk with someone about your property search, we’d be pleased to hear from you. Contact us.
Ravens Green, Little Bentley, Colchester, CO7 8TA
Occupying a delightful semi-rural location with far reaching countryside views and occupying a mature plot of around 1/3 of an acre is this deceptively spacious three / four bedroom semi-detached house within easy reach of Manningtree and the City of Colchester.


