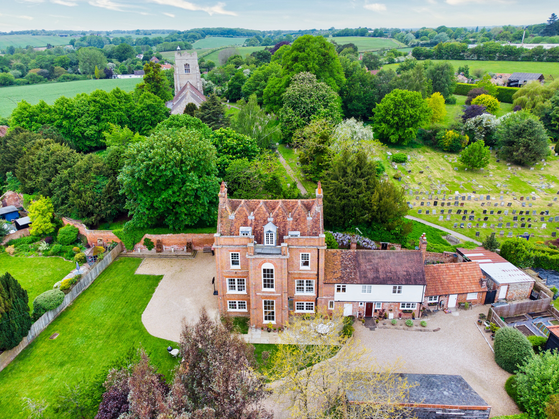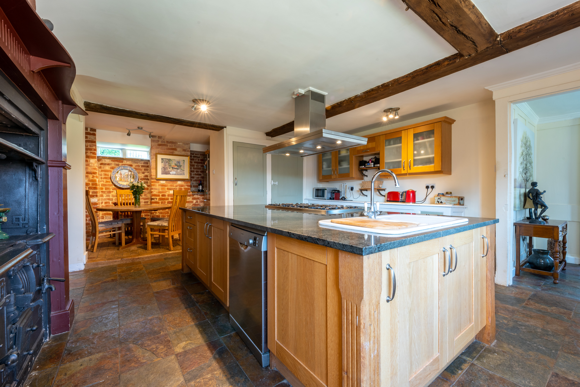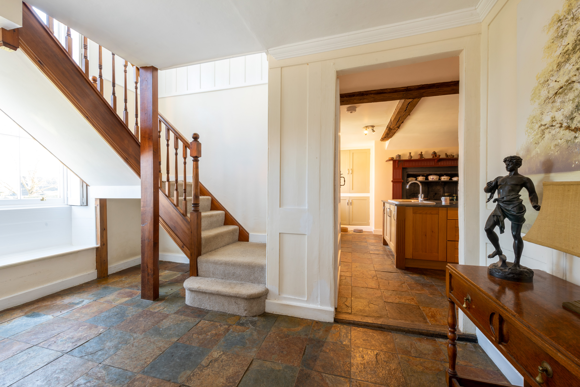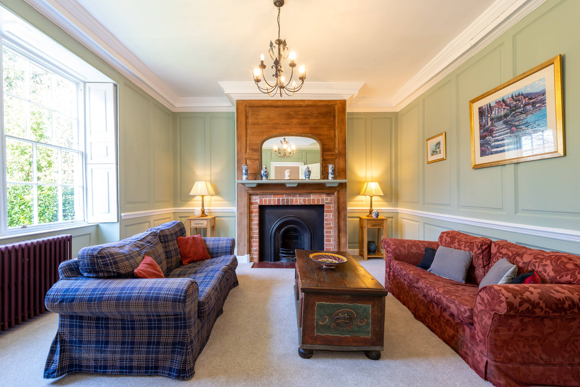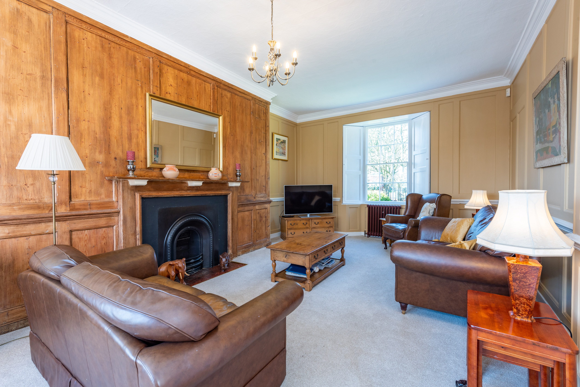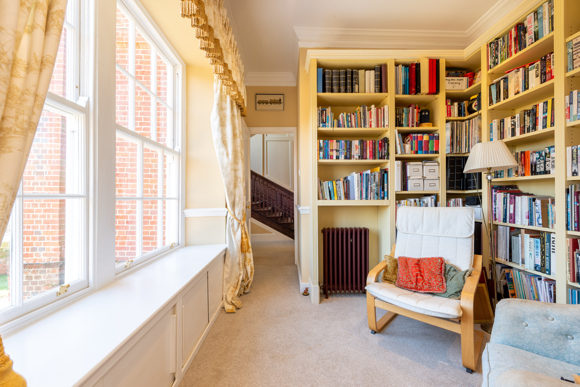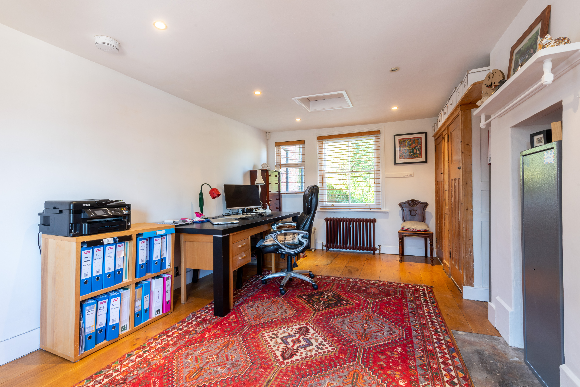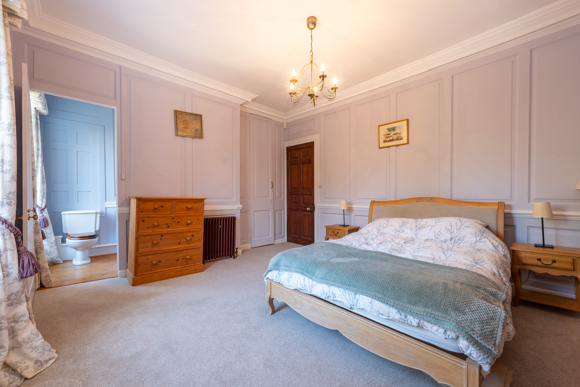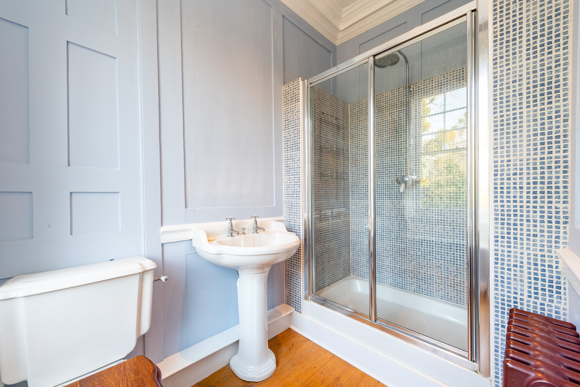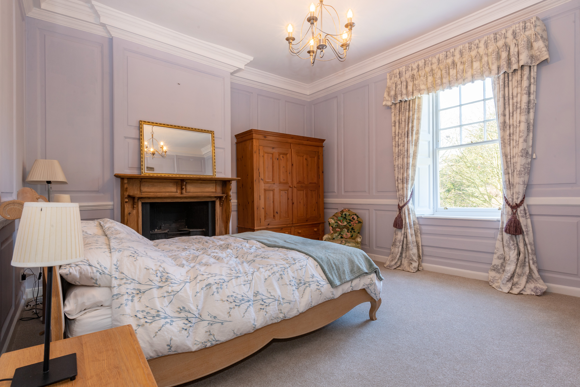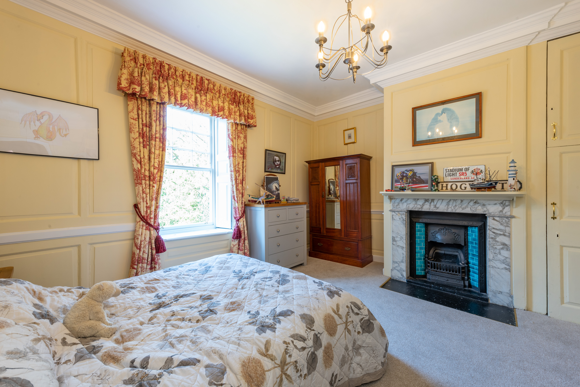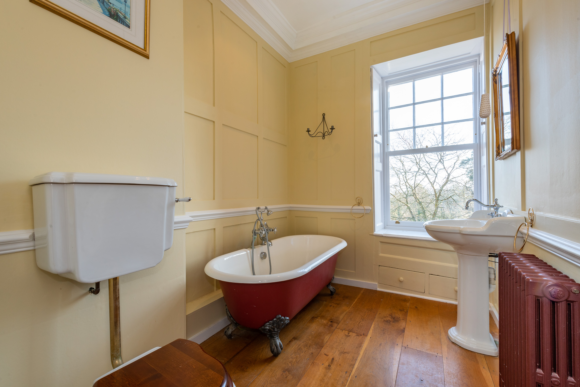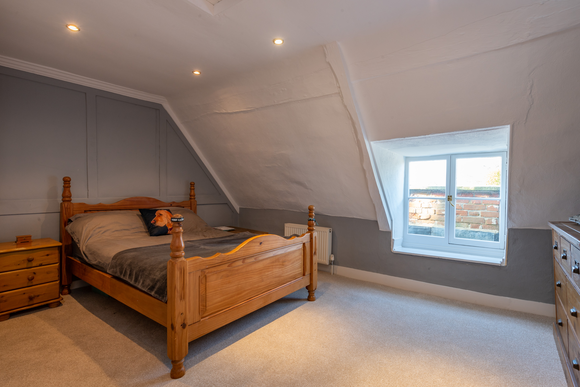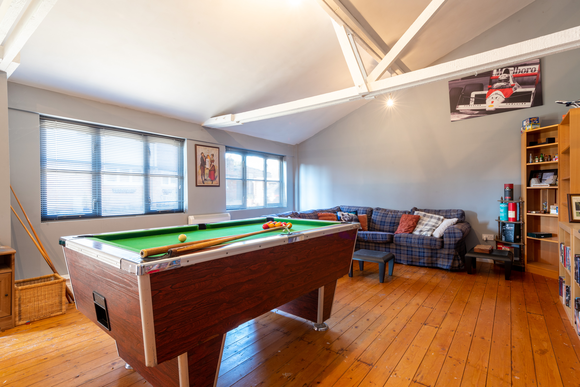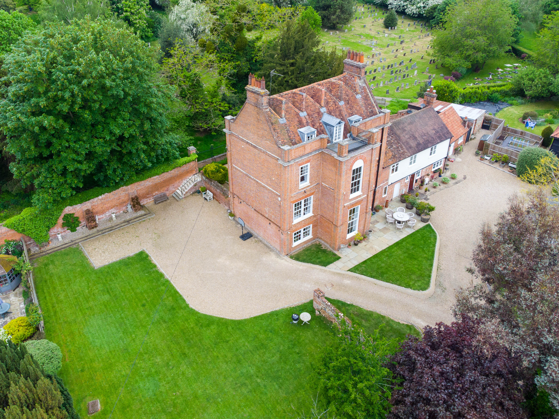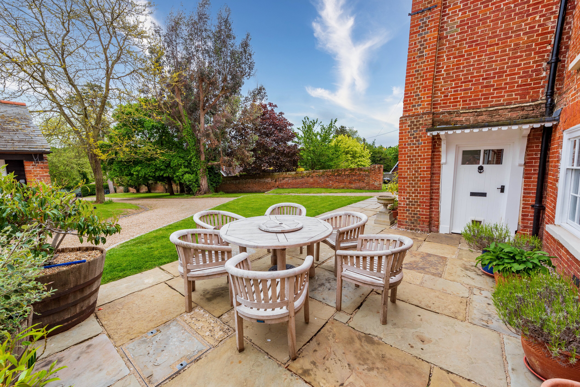Request a Valuation
Guide Price £900,000
Rectory Road, Sible Hedingham, Halstead, CO9 3NU
-
Bedrooms

6
Part of our Signature collection, this imposing Grade II* listed Georgian family home offers elegant and spacious accommodation, with many fine period features and far-reaching panoramic views towards Hedingham Castle.
A charming 6 bedroom link-detached home, the property was built in 1714 by the Reverend Moses Cooke and overlooks St Peter's Church. Steeped in history, Greys Hall is reputed to have been the inspiration for the country mansion in the 1961 Disney production of 101 Dalmatians, with the author Dodie Smith having lived locally at the time.
The house has a feeling of grandeur and is very well-presented throughout, having been sympathetically restored. There is flexible accommodation set over four floors, with features including beautiful sash windows, original shutters, and window seats occupying elevated positions.
Steps lead up to a traditional front door, providing access to the welcoming ground floor entrance hall featuring a resplendent easy rising carved oak staircase, and access to the principal reception rooms, many of which feature extensive wood panelling and original fireplaces. On this floor is also a library and study, which could make an ideal playroom.
Stairs lead down to the lower ground floor, which can also be accessed from the front of the property. There is an impressive kitchen/breakfast room with a range-style cooker, built-in storage, and a large central island with granite work surfaces. To the rear of the kitchen is an attractive nook with exposed brickwork and space for a table and chairs. The wood-panelled dining room can be found across the hall with a distinctive feature fireplace and original wooden flooring. Completing the accommodation on this floor are a good-sized utility room with sink, boiler room and cloakroom.
To the first floor are three generously proportioned bedrooms with high ceilings and pleasant views, including the principal bedroom with ensuite facilities and the family bathroom. Three further double bedrooms and a shower room are positioned on the second floor. Accessed from the landing, double doors lead out to a balcony which provides spectacular far-reaching views over the surrounding villages and Hedingham Castle.
Greys Hall is approached by a long tree-lined driveway which sweeps around to the left hand side of the property, where a gravelled turning point provides parking for numerous vehicles. Steps lead to the enclosed west-facing front garden, with ornate wrought iron railings, which provides the boundary to the churchyard.
The driveway also sweeps to the right where further parking, (including the neighbour's parking), can be found, along with an office and the outbuildings, that provide excellent storage and potential for a variety of uses. The office is currently in use as a games room and has a part-vaulted ceiling with exposed floorboards and a cloakroom.
The south-westerly facing garden is mainly laid to lawn and partly enclosed by flint and brick walls, whilst a delightful York stone sun terrace is positioned to the front of the property which captures the morning sun.
Under Section 21 of the Estate Agents Act 1979, we hereby disclose that the owner of this property is an employee of Fenn Wright.
Greys Hall is attached to a neighbouring cottage which has a right of way over the driveway.
Important Information
Council Tax Band – G
Services – We understand that mains water, gas and electricity are connected to the property together with mains drainage.
Tenure – Freehold
EPC rating – NA – Grade II listed
Features
- Imposing Grade II* listed property
- 4,359sq.ft. in total
- 6 bedrooms, 4 reception rooms
- Range of outbuildings including games room
- 0.47 acre
- 8 miles from Sudbury
- 23 miles from Stansted Airport
Floor plan
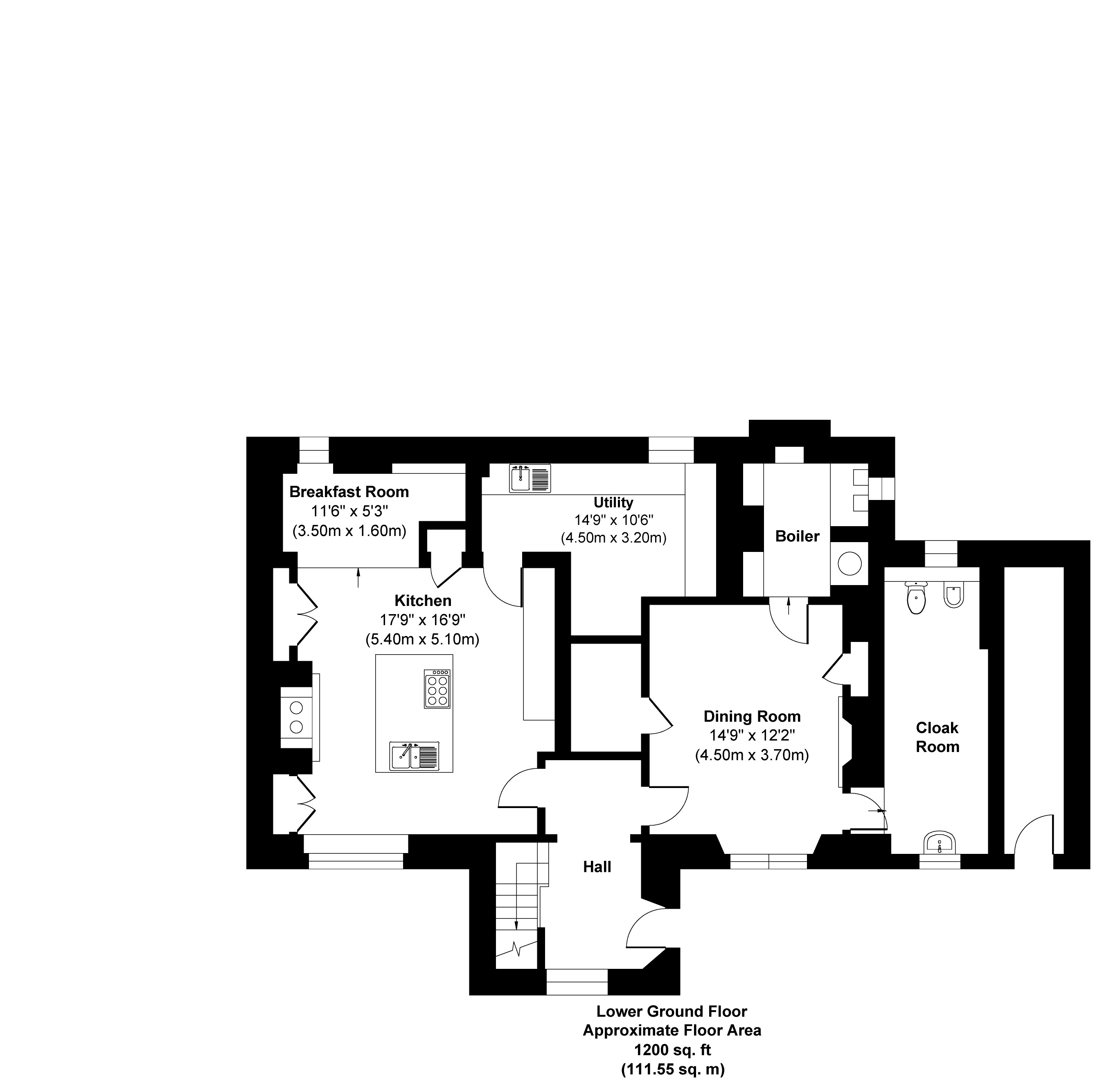
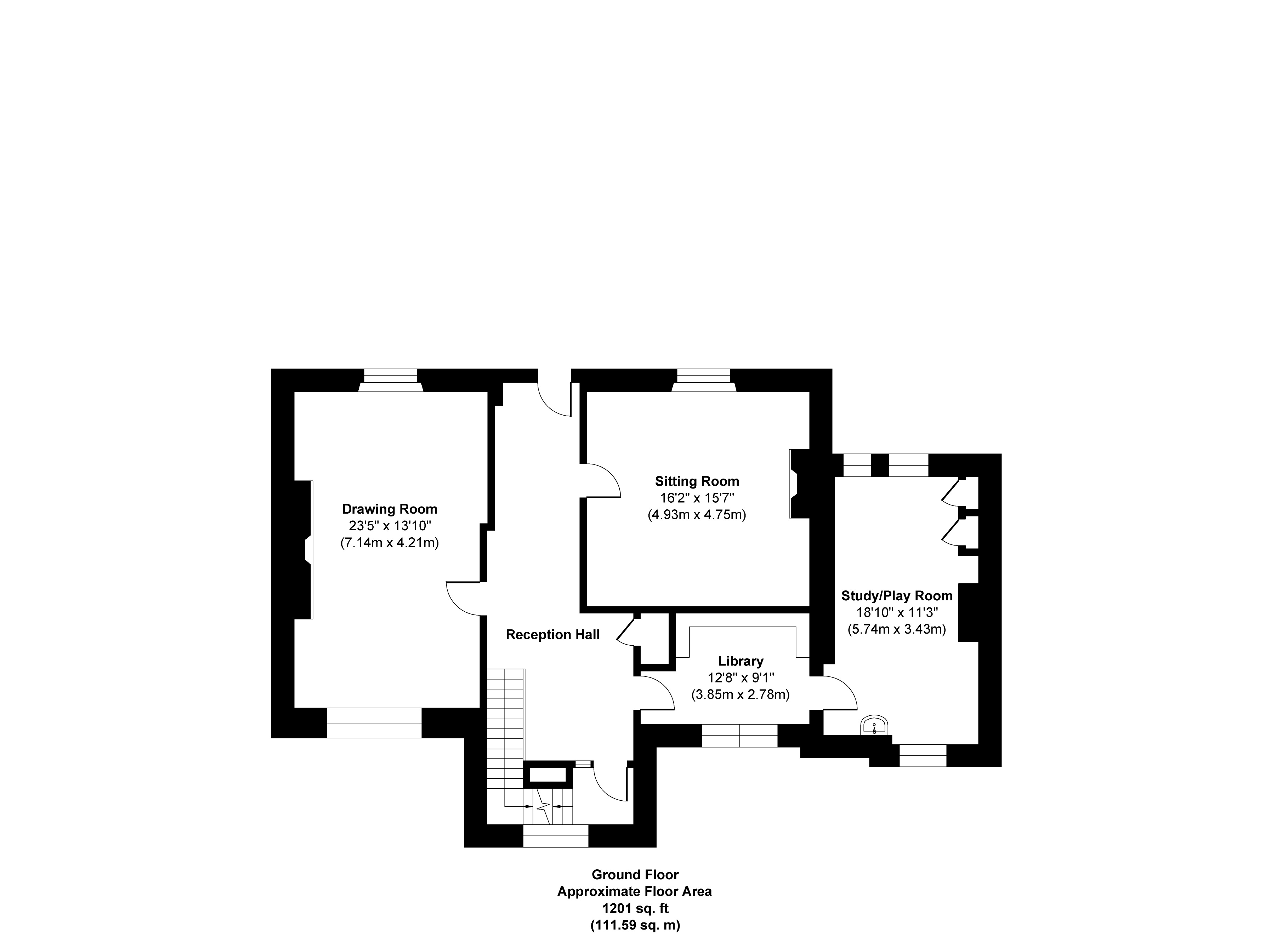
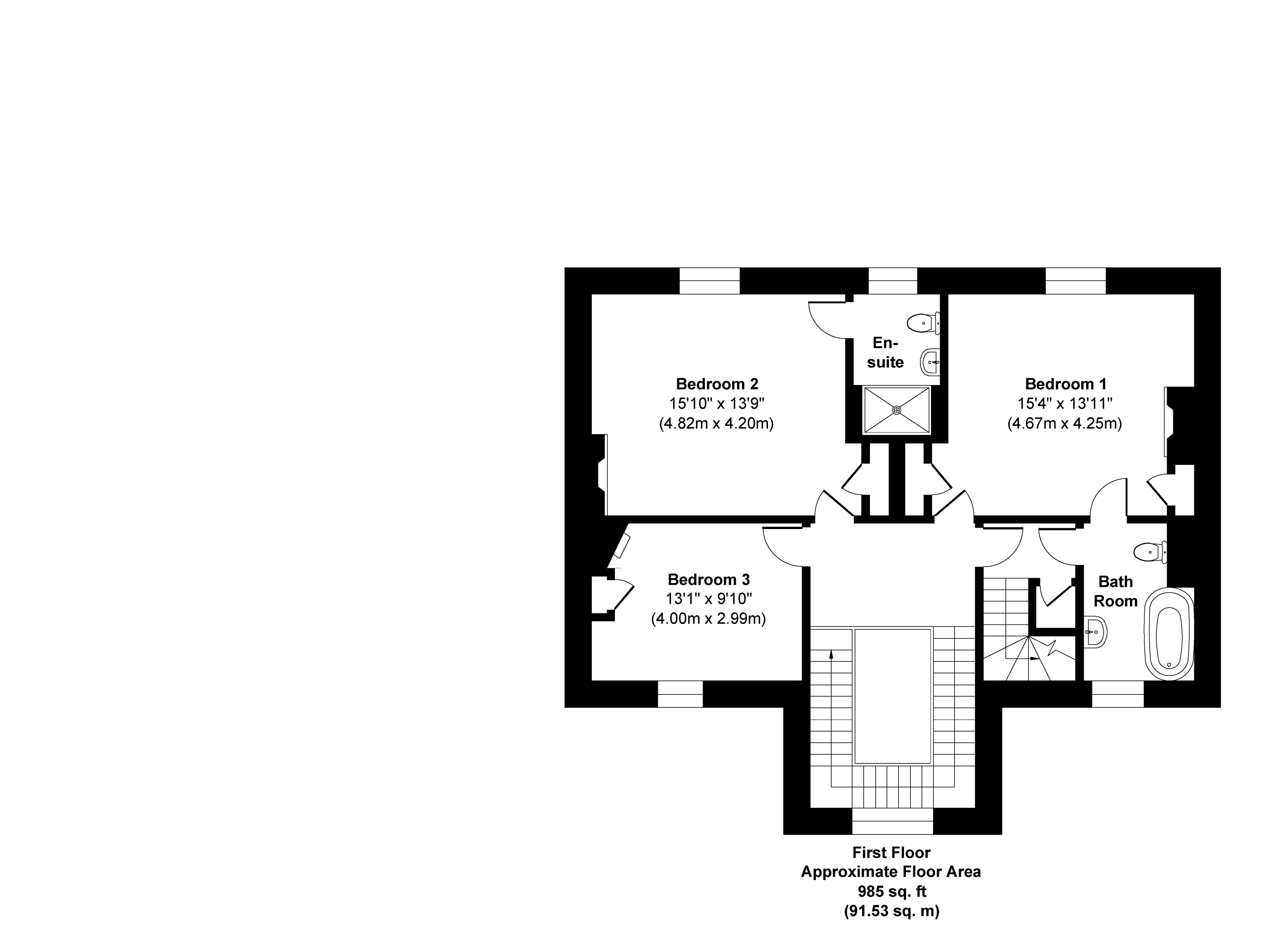


Virtual tour
Map
Request a viewing
This form is provided for your convenience. If you would prefer to talk with someone about your property search, we’d be pleased to hear from you. Contact us.
Rectory Road, Sible Hedingham, Halstead, CO9 3NU
Part of our Signature collection, this imposing Grade II* listed Georgian family home offers elegant and spacious accommodation, with many fine period features and far-reaching panoramic views towards Hedingham Castle.
