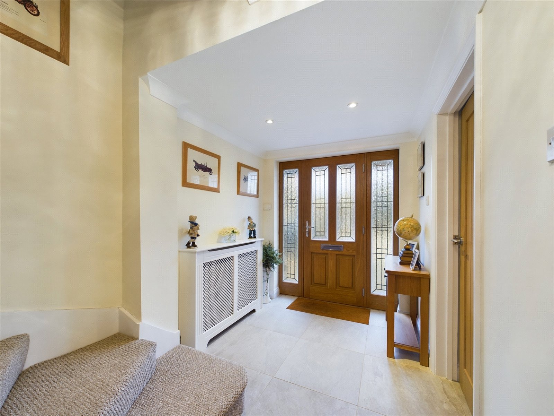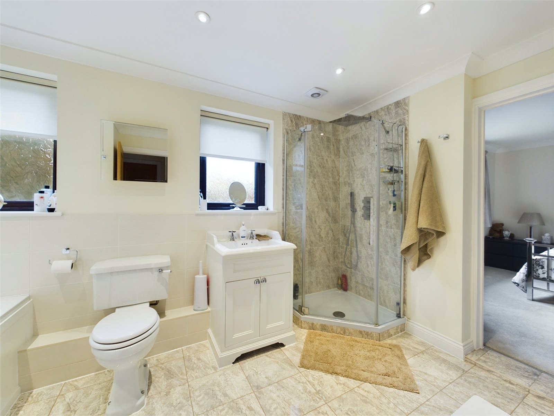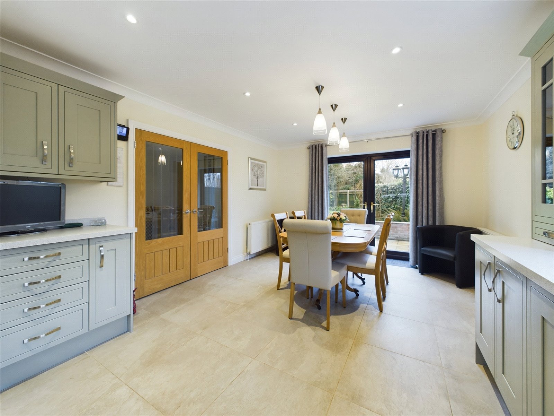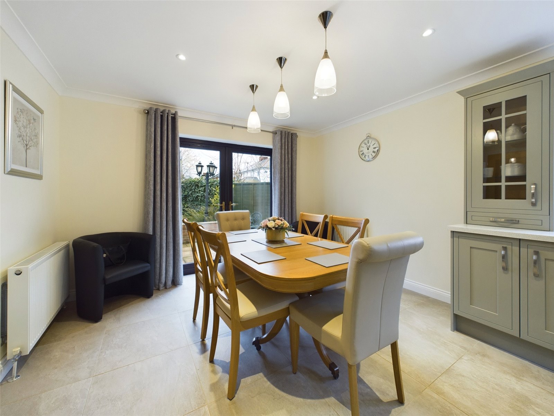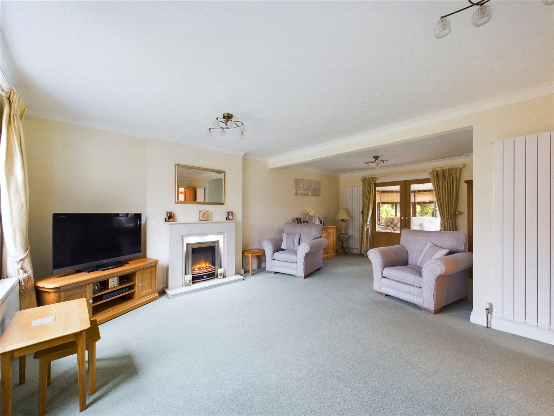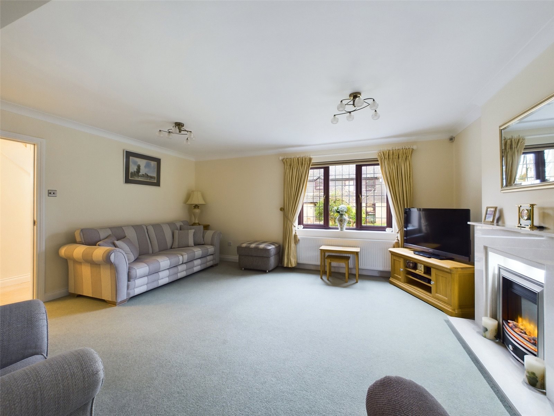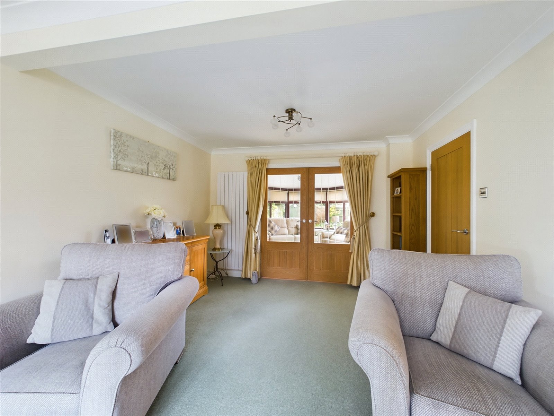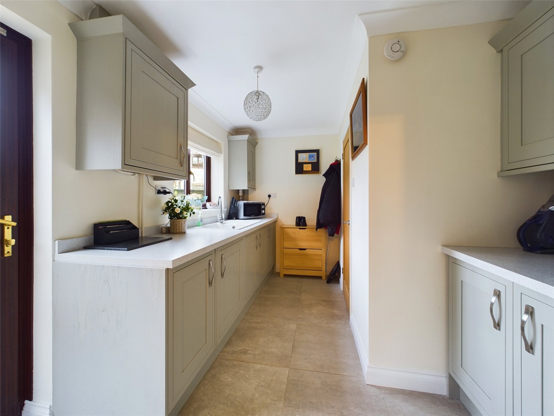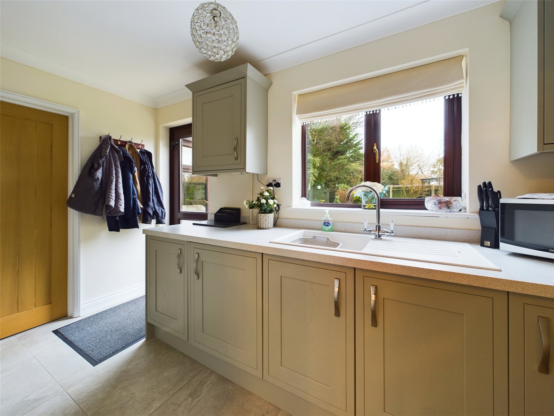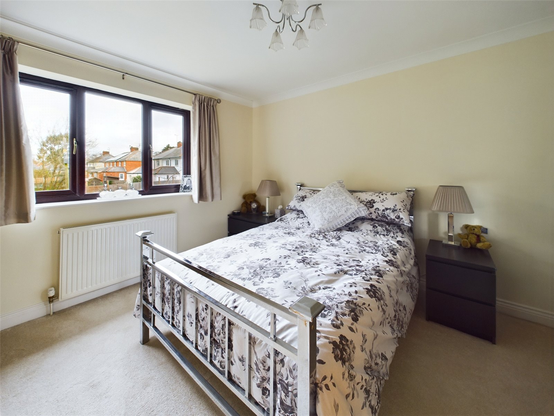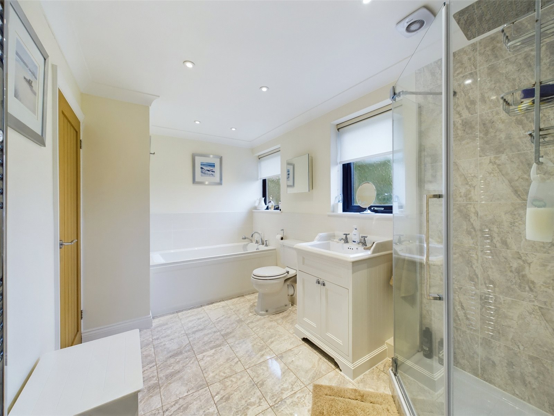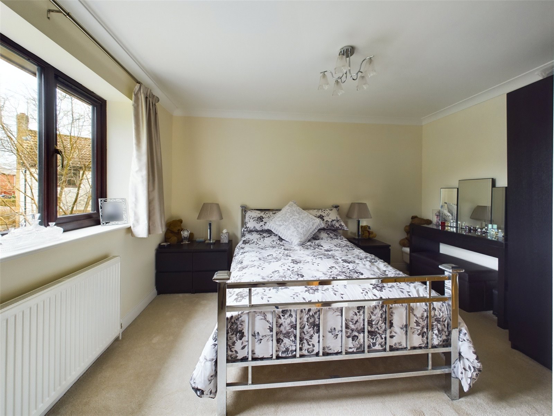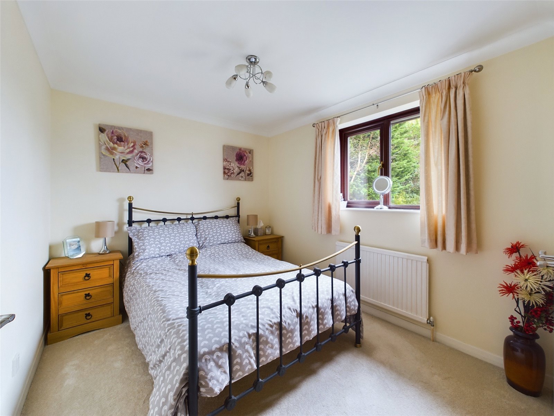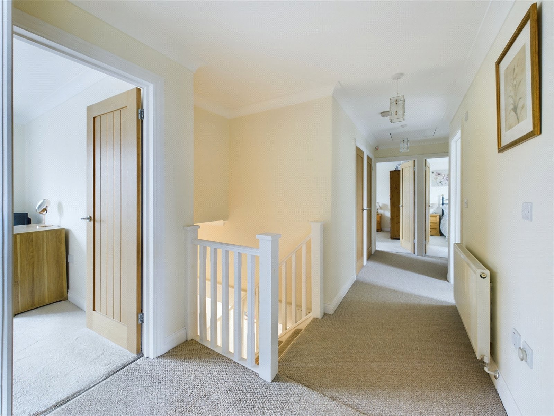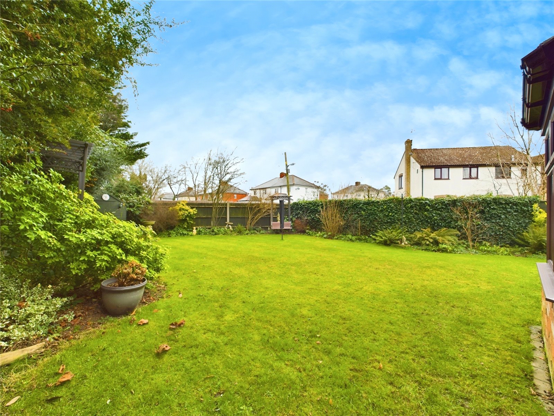Request a Valuation
Offers In Excess Of £750,000
Riverside Way, Kelvedon, Colchester, Essex, CO5 9LX
-
Bedrooms

4
Set in a sought after location in Kelvedon this four bedroom, extended detached home offers generous accommodation across two floors. Close to local amenities and a school this immaculate family home has a generous garden, double garage and ample off road parking.
The wide entrance hall provides access to all ground floor accommodation and a staircase rising to the first floor. Set to the front of the property the lounge is a naturally light room with a feature fireplace and double doors leading into the conservatory.
Upgraded in recent years, the conservatory is fully double glazed with electric blinds and double doors lead into the rear garden. Forming part of the large extension the kitchen/breakfast room has been finished to a high standard with dual aspect windows and double doors leading to the garden. The kitchen consists of a two bowl sink inset into the work surface with water softener, a range of matching wall and base units incorporating cupboards and drawers, range cooker, an integrated fridge/freezer and dishwasher and tiled flooring with underfloor heating. There is also a well equipped utility room with space and plumbing for white goods and a cloakroom.
To the first floor the spacious landing gives access to all bedrooms and the family bathroom. The principal bedroom is to the front of the property and has a built in wardrobe and access through to an en-suite which incorporates a shower cubicle, low level WC and a vanity wash hand basin. Bedroom two is set to the rear and has a door leading through to the family bathroom. Bedrooms three and four are both of a good size. The family bathroom has a panelled bath, shower cubicle, low level WC and vanity wash hand basin.
Outside
The property is accessed via a private gravel driveway which leads to a double garage with electric door. The rear garden has a patio area which wraps around the side of the property giving further storage space. The remainder of the garden is mainly laid to lawn with a variety of shrub and flower borders.
There is a workshop to the side with doors to the front and rear allowing access to the front of the property, a second shed is set to the rear of the garden.
Important Information
Council Tax Band – E EPC rating – C
Services – We understand that mains water, drainage, gas and electricity are connected to the property.
Tenure – Freehold
Our ref – WIT240036/DJN
Features
- Detached family home
- Popular village location
- Four bedrooms
- En-suite and family bathroom
- Three reception rooms
- Large kitchen/breakfast room
- Double garage
- Private garden
Floor plan
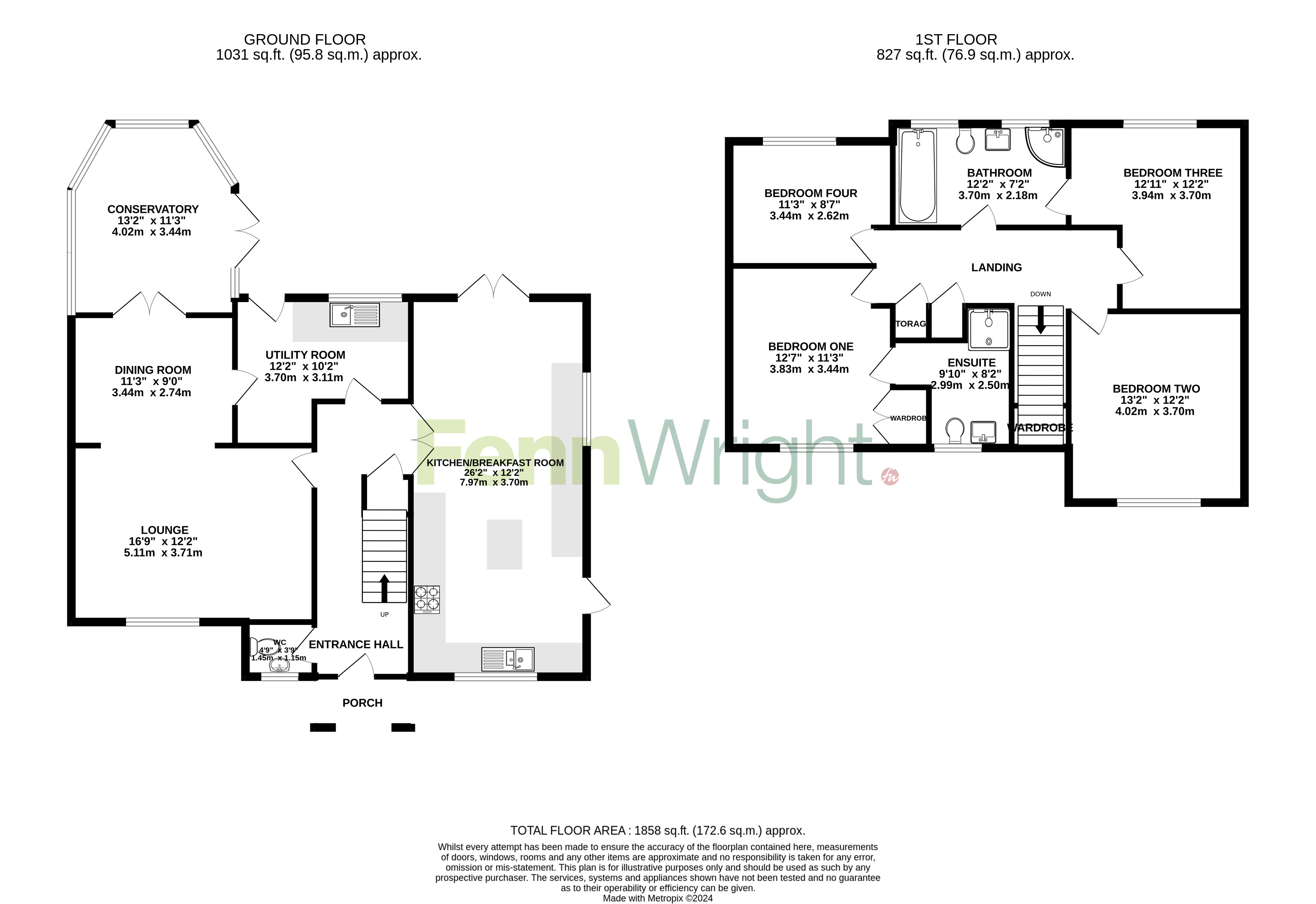
Map
Request a viewing
This form is provided for your convenience. If you would prefer to talk with someone about your property search, we’d be pleased to hear from you. Contact us.
Riverside Way, Kelvedon, Colchester, Essex, CO5 9LX
Set in a sought after location in Kelvedon this four bedroom, extended detached home offers generous accommodation across two floors. Close to local amenities and a school this immaculate family home has a generous garden, double garage and ample off road parking.

