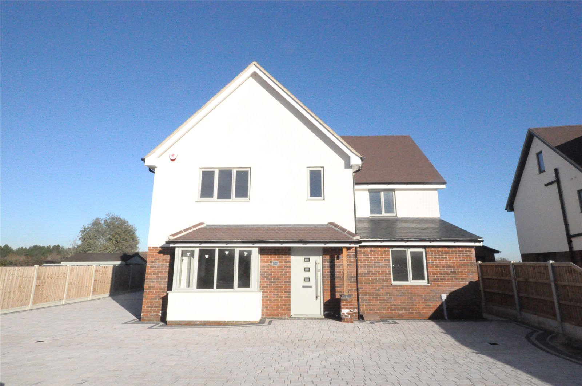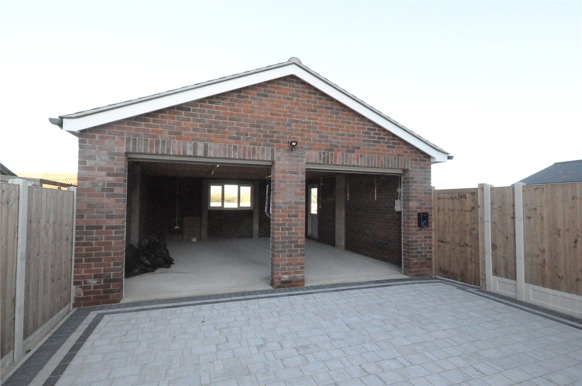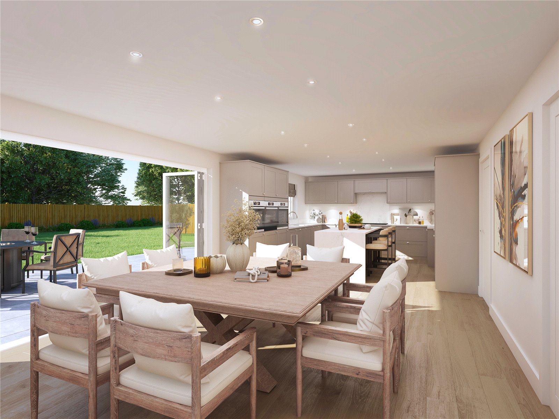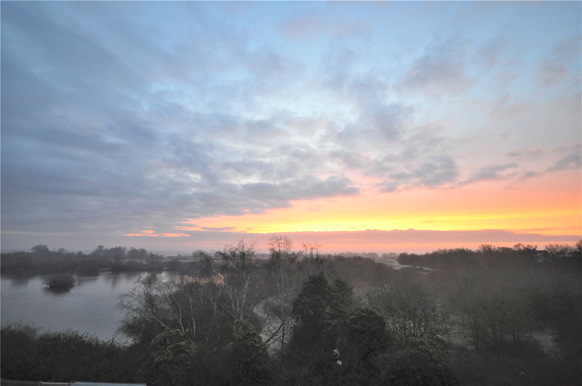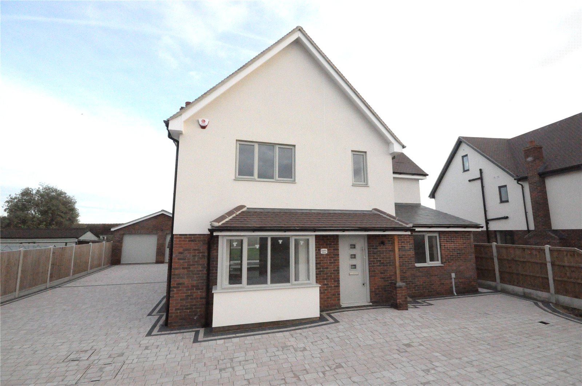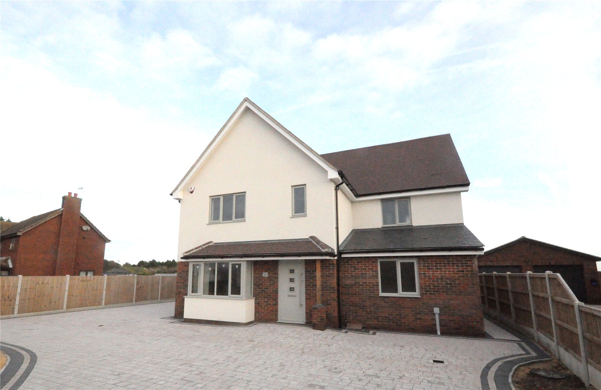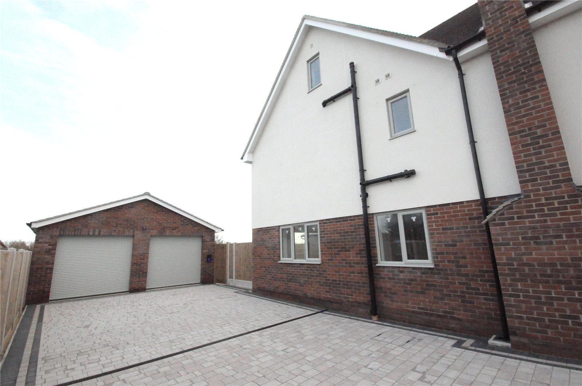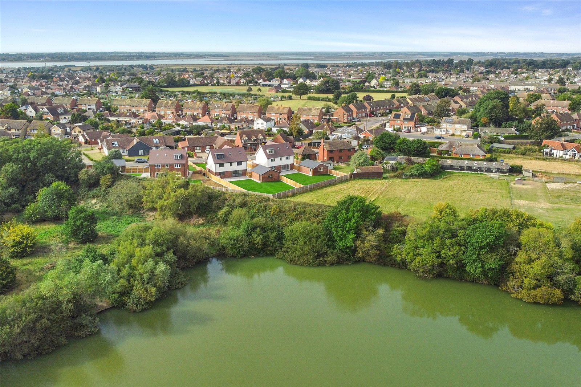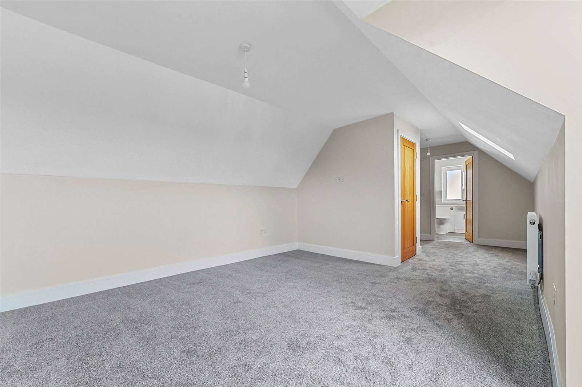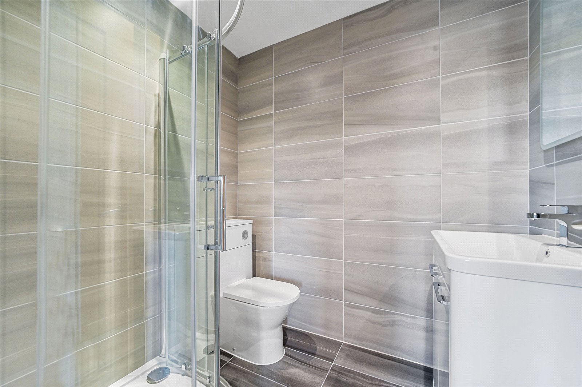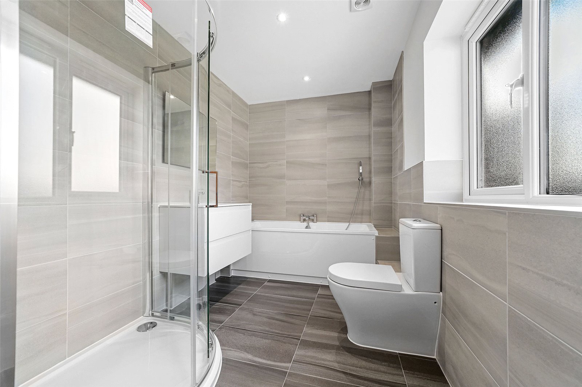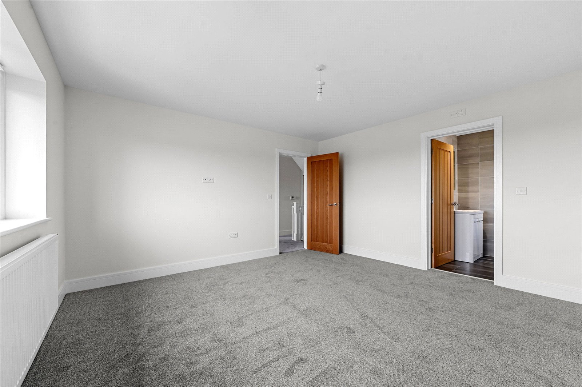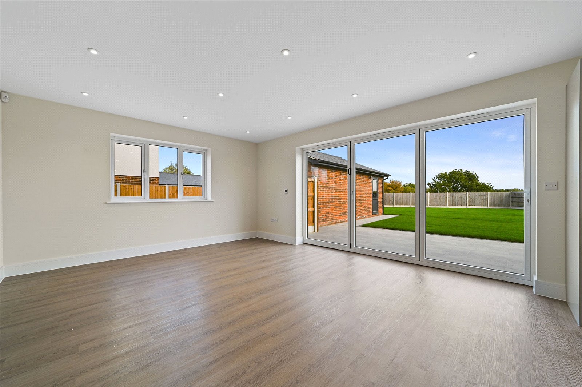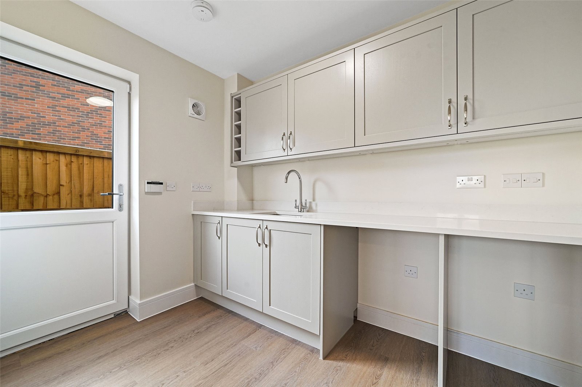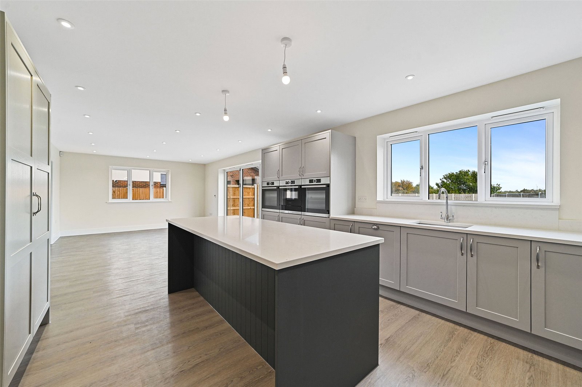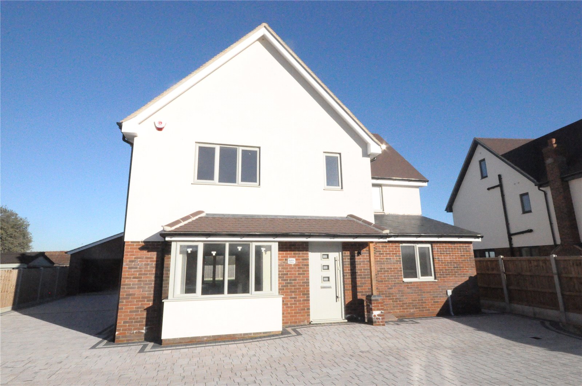Request a Valuation
Guide Price £699,995
Robinson Road, Brightlingsea, Colchester, Essex, CO7 0ST
-
Bedrooms

4
This property is ready to view now and available for a swift completion. Part of our Signature collection, Stable View is one of just two executive 4 bedroom detached houses on this select development, placed on a good size plot with fantastic views from the upper level over a large lake. Built by developers Daybar Ltd, both plots are nicely positioned in the popular coastal town of Brightlingsea at the mouth of the River Colne.
A select development of just two, 4 bedroom detached houses on good size plots with fantastic views from the upper levels towards a large lake in this popular coastal town at the mouth of the River Colne.
Traditionally built by local developers Daybar Ltd, the properties will be finished to a high specification. Each house will have ample off road parking and a detached double garage with electric doors.
The entrance hall has stairs to the first and second floors and a door to the cloakroom. Further doors lead to the home office, located to the front of the property, and the impressive sitting room with a central fireplace, dual aspect windows and double doors leading through to the impressive family kitchen/dining/living space.
This open-plan room spans the rear of the property with a triple aspect and bi-fold doors leading out to the garden. The kitchen will be fitted with a range of shaker style units and integrated appliances and a door provides access to the utility room.
On the first floor, the spacious landing has windows to the front and rear and doors to three bedrooms. Bedrooms two and three are located to the rear of the property with stunning views across the garden to the lake, with bedroom two having an ensuite. Bedroom four is located at the front of the property with an ensuite and completing the first floor accommodation is the family bathroom.
The principal bedroom is located on the second floor with a dressing area and large built-in wardrobe. A large dormer window offers fantastic views and there are ensuite facilities. The properties are set back from Robinson Road with large paved driveways providing ample parking and leading to the detached double garages.
The rear gardens will have paved terraces with the remaining garden left as a blank canvas for the new homeowners to landscape and style to their specific requirements. The third house on the site has been built by Daybar Ltd for a private owner.
Important Information
Services – mains electricity, water and drainage are connected to the properties. The heating is via Air Source Heat Pump.
Council Tax Band – to be assessed
EPC rating – TBC
Tenure – Freehold
Ref – JDP/SAL
Management charge – There is a management charge for this development of approximately £350/£500 per year. This is for the upkeep & servicing of the two waste pumps on the site which aid the mains drainage system.
Please note some images and the video are of the adjoining property Paddock View and the finish in Stable View may differ from them.
Features
- Ready to view now + available for a swift completion.
- 4 double bedrooms
- Master suite with dressing area
- Spectacular 33ft kitchen/dining/family space
- 3 ensuites and a family bathroom
- Sitting room and home office
- Heating via Air Source Heat Pump
- Double garage with electric door
- Ample off-road parking
- Underfloor heating to ground floor
Floor plan

Virtual tour
Map
Request a viewing
This form is provided for your convenience. If you would prefer to talk with someone about your property search, we’d be pleased to hear from you. Contact us.
Robinson Road, Brightlingsea, Colchester, Essex, CO7 0ST
This property is ready to view now and available for a swift completion. Part of our Signature collection, Stable View is one of just two executive 4 bedroom detached houses on this select development, placed on a good size plot with fantastic views from the upper level over a large lake. Built by developers Daybar Ltd, both plots are nicely positioned in the popular coastal town of Brightlingsea at the mouth of the River Colne.
