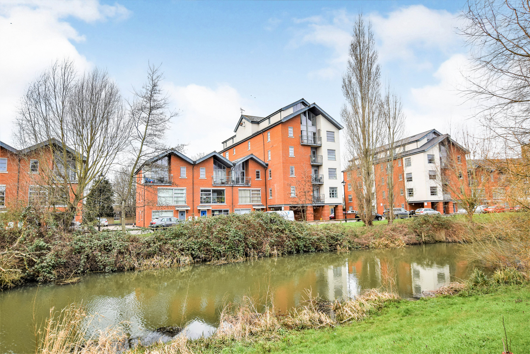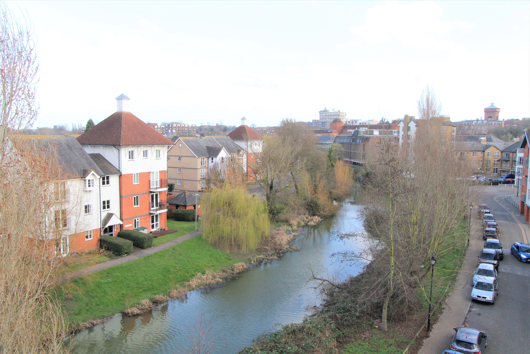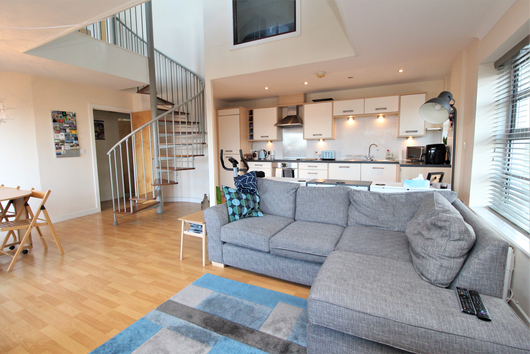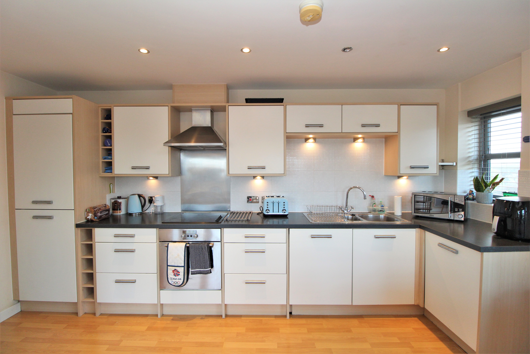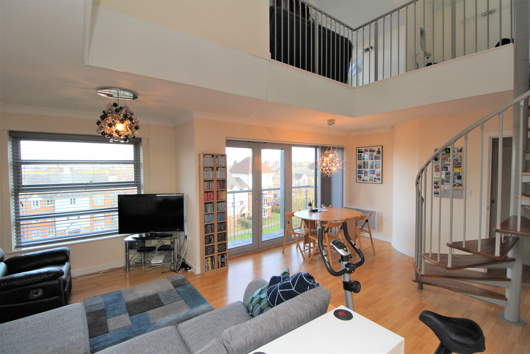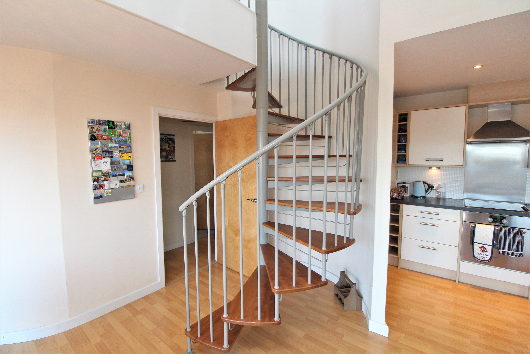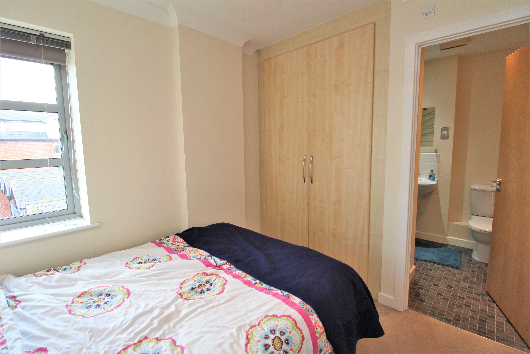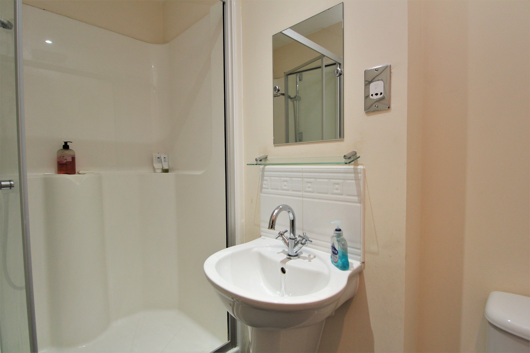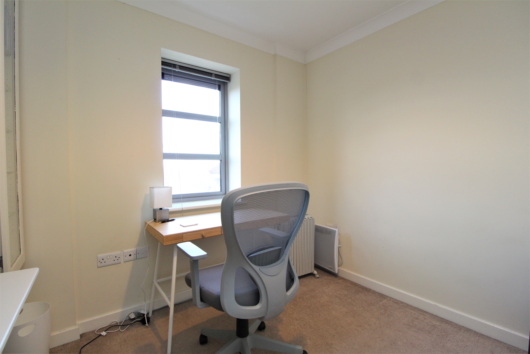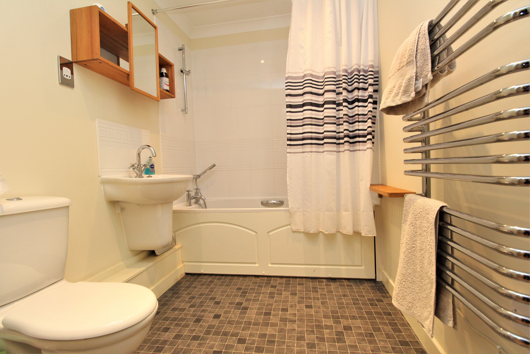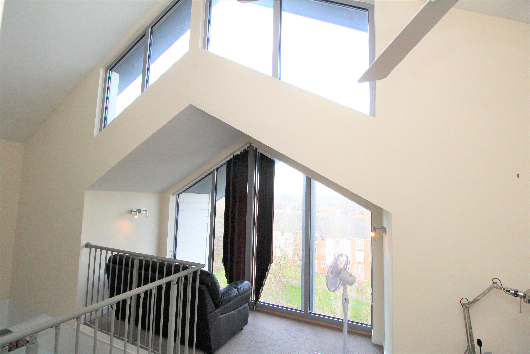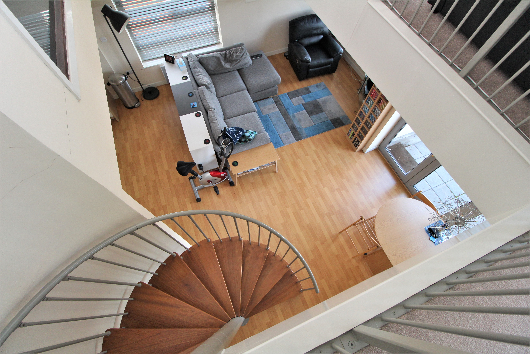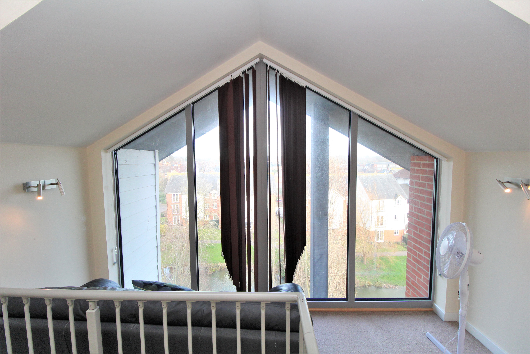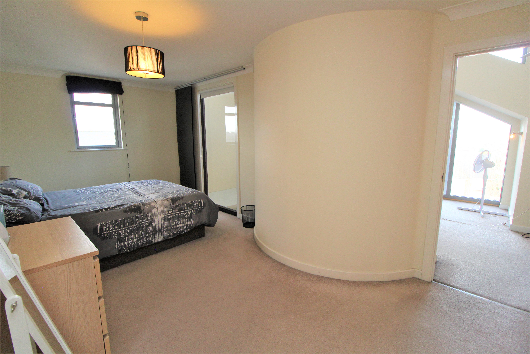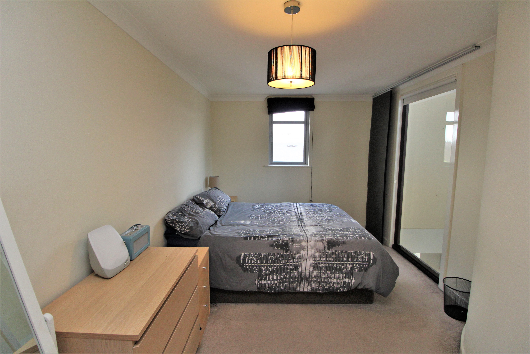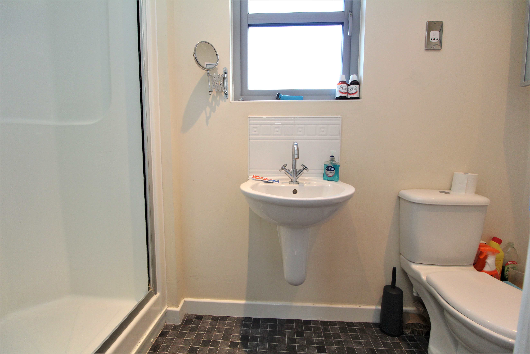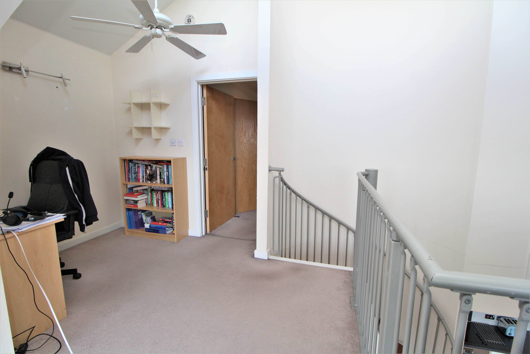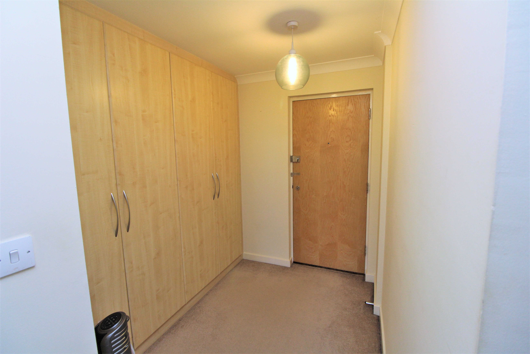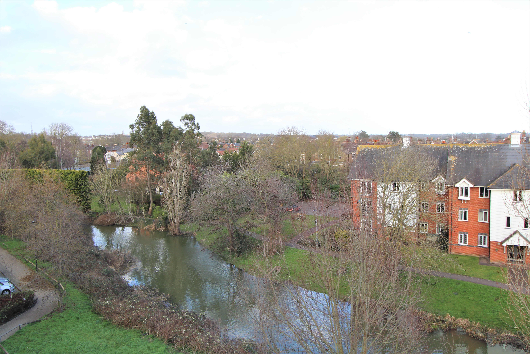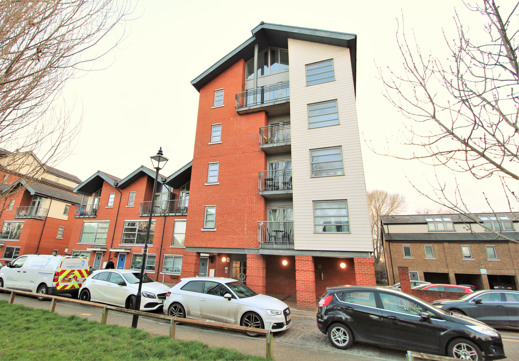Request a Valuation
Asking Price Of £250,000
Rotary Way, Colchester, CO3 3LG
-
Bedrooms

3
A stylish and spacious three bedroom duplex penthouse apartment with fabulous views of the city centre and river, a short walk to the city centre and offering superb accommodation over two floors with open plan living and feature spiral staircase.
A superb duplex three bedroom penthouse apartment with accommodation over two floors situated in this modern development a short walk to the city centre and north station for London Liverpool Street. The property occupies the fourth and fifth floors in the apartment block and can be accessed from both levels and is served by a lift and staircase.
An entrance door leads to the entrance hall which gives access to two of the ground floor bedrooms, the family bathroom and the open plan living room/kitchen which has double glazed French doors leading to the balcony area to the front with views over the river and city, further double glazed window to the front and side, spiral staircase leading to the fifth floor. The kitchen area is fitted with a range of units and worksurfaces with integrated fridge freezer, dishwasher, washing machine, one and half bowl sink with mixer taps, ceramic hob with electric oven and extractor fan over. Bedroom two is located on this floor and features an ensuite shower room with bedroom three having a window to the front overlooking the river and the city centre. The bathroom is located on this floor also and has a W.C, wash hand basin with mixer taps, panel bath.
On the second floor there is a mezzanine study area with angled feature window to the front and vaulted ceiling. The master bedroom suite with window to the side and front, range of built in wardrobes and door leading to the fifth floor landing and also features an ensuite shower room with shower cubicle, hand basin and a W.C. The property has an allocated parking space and there is visitor permit available. Any intending viewers or purchasers are advised of the following: An EWS1 form ( External Wall Survey) may be recommended for certain apartment buildings dependant on issues such as the height of the structure. the positioning of balconies and composition of any external cladding. Fenn Wright have not undertaken any such assessment in respect of this particular property and this note has been added to all flats being offered for sale throughout our business as appropriate general guidance .We recommend that potential purchasers seek advice from their solicitor and an independent Chartered Surveyor before committing to a purchase.
Entrance hall
Open plan living room/kitchen 6.43mx6.43m
Bedroom two 2.46mx2.57m
Ensuite
Bedroom three 2.64mx2.92m
Bathroom 2.46mx1.75m
Mezzanine study area
Master bedroom 5.54mx2.82m
Ensuite
Important Information
Council Tax Band – D
Services – We understand that mains water, drainage and electricity are connected to the property.
Tenure – Leasehold
Lease details – Subject to confirmation from the management company and/or, these charges are for the current year and maybe subject to change.
Lease start date – 101/01/2005
Original lease length – 155 years
Ground rent – £259 per annum
Service charge – £3,200 per annum which is paid up until January 2024 and includes buildings insurance and water.
EPC rating – D
Our ref – PRC
Features
- Stylish duplex apartment
- Three bedrooms
- Two ensuites
- Family bathroom
- Open plan living room/kitchen with balcony
- Mezzanine study area
- Allocated parking
- Close to city centre
- Superb views
- Rarely available
Floor plan
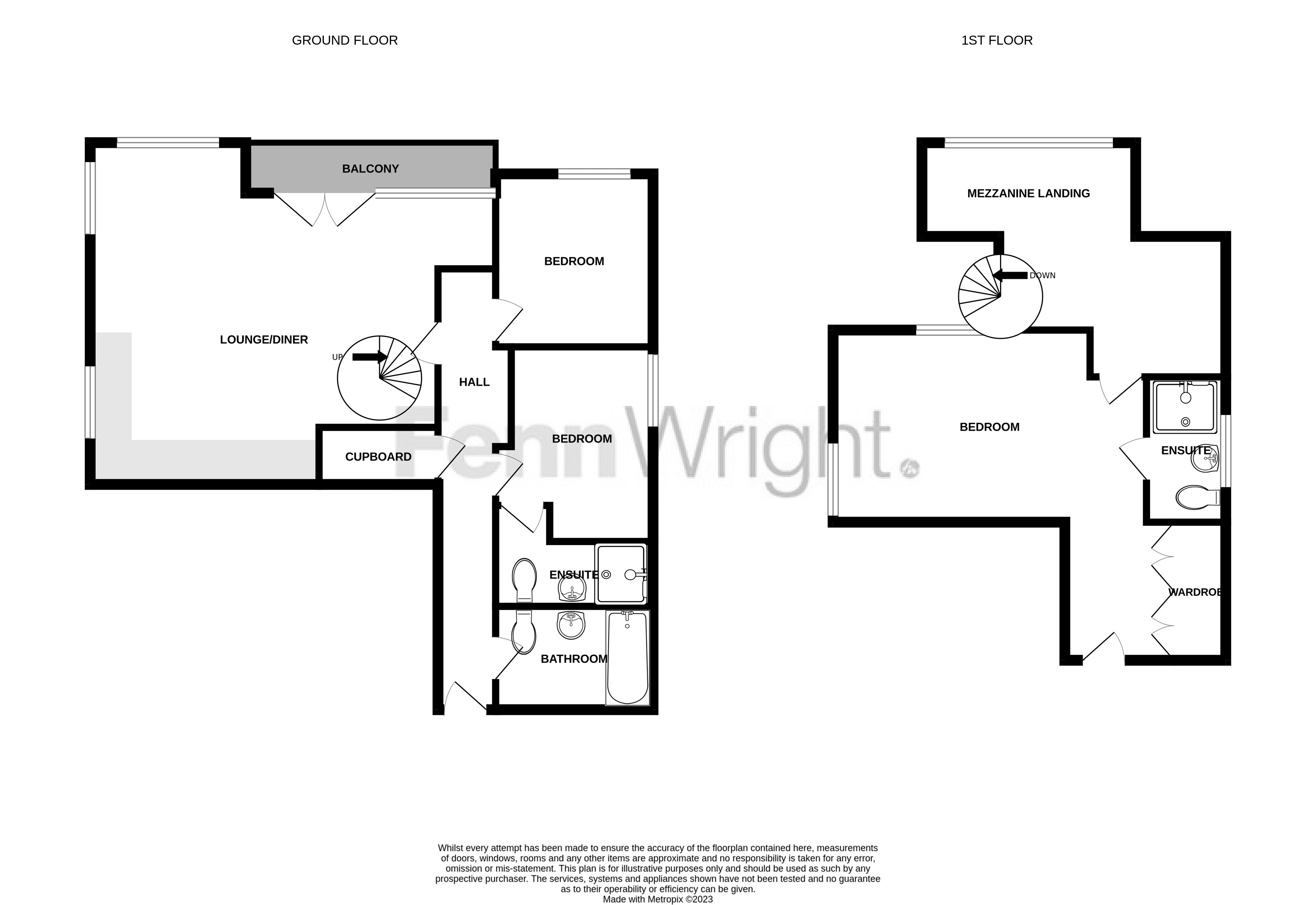
Map
Request a viewing
This form is provided for your convenience. If you would prefer to talk with someone about your property search, we’d be pleased to hear from you. Contact us.
Rotary Way, Colchester, CO3 3LG
A stylish and spacious three bedroom duplex penthouse apartment with fabulous views of the city centre and river, a short walk to the city centre and offering superb accommodation over two floors with open plan living and feature spiral staircase.
