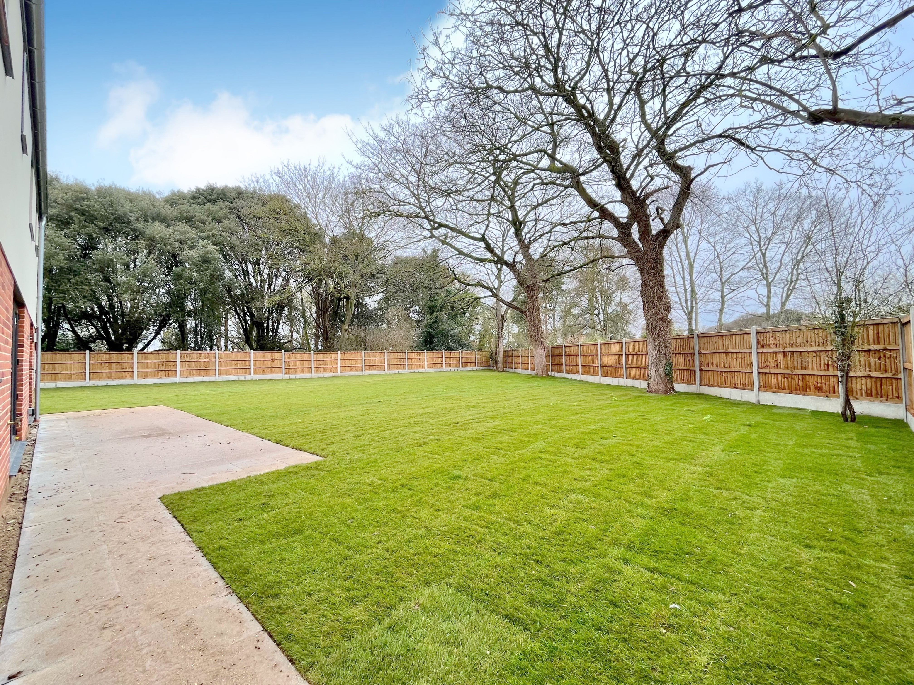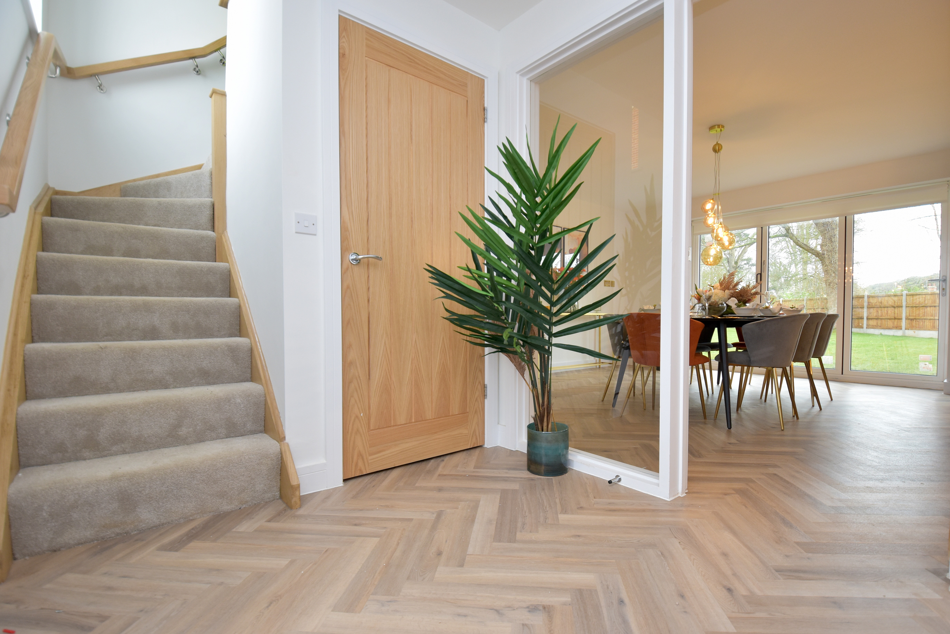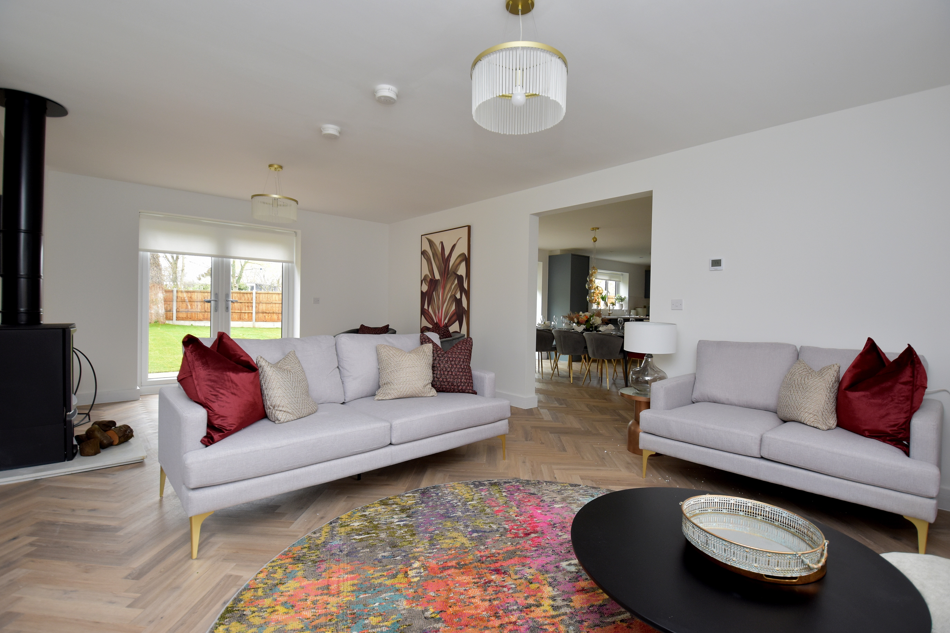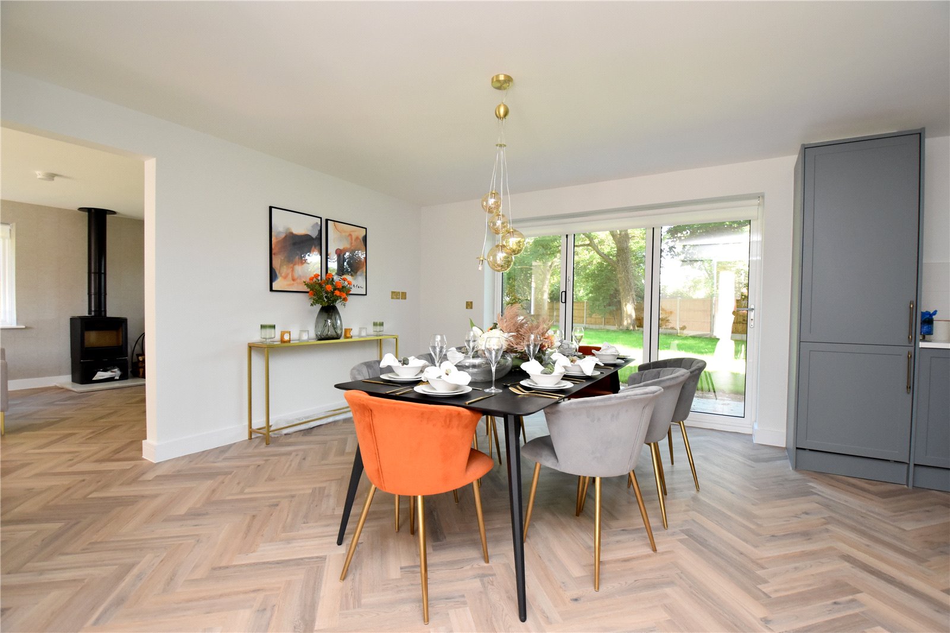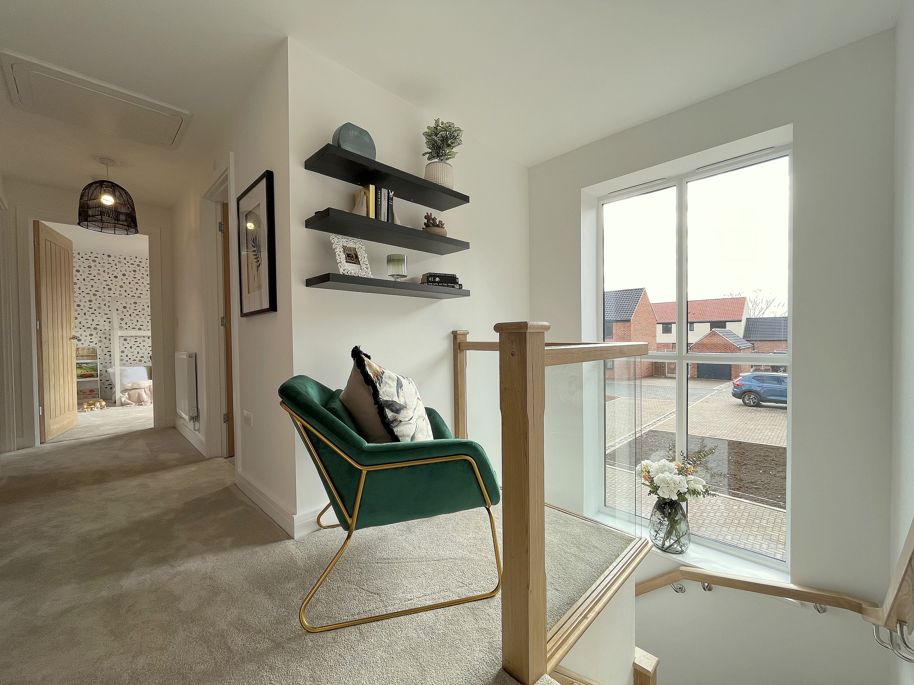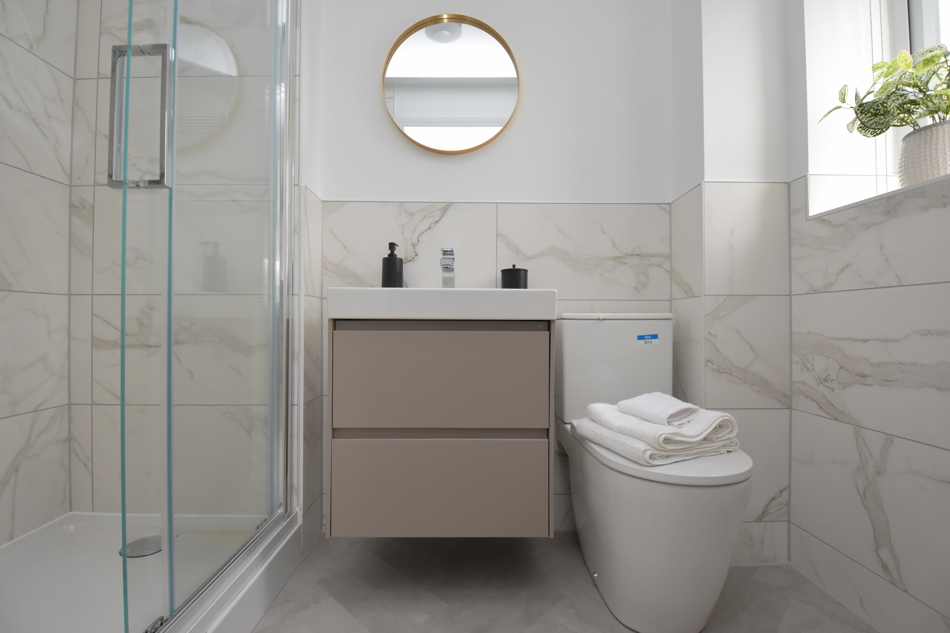Request a Valuation
Guide Price £625,000
Martello Close, School Lane, Bawdsey, Woodbridge, IP12 3FE
-
Bedrooms

4
A stunning energy efficient home on a very generous plot, finished to a high standard, close to the coast and in an Area of Outstanding Natural Beauty.
Crocus Homes pride themselves on building future proofed energy efficient homes, using the latest technology.
Each property at Martello Close is heated via an energy efficient air source heat pump, and built with a fabric-first approach. High performing double glazed windows are fitted as standard with efficient wall, ceiling and floor insulation and provision for EV charging points.
The front door leads into the entrance hall, with oak staircase, storage cupboard and wc, and attractive parquet flooring throughout the ground floor. Your eye is instantly drawn through the glass panelled wall to the impressive kitchen/dining room and beyond to the garden.
The kitchen/dining room is an elegant open-plan space with an abundance of light and large bi-fold doors bringing the outside in. The bespoke kitchen is perfect for entertaining, as well as being practical for family living. There are matching wall and base units with quartz worktops, integrated appliances and a wine cooler, and a good sized utility room.
Beyond the dining area, the triple aspect sitting room has doors to the outside and spans the depth of the property creating impressive accommodation.
The first floor consists of four double bedrooms and the principal bedroom is filled with natural light from a Juliet balcony, with a dressing room and ensuite shower room. The second bedroom also has an ensuite shower room and bedrooms three and four are serviced by the luxury family bathroom. Crocus Homes put as much effort into the outdoor spaces as they do the interiors, and the front garden will be thoughtfully landscaped to complement your home.
11 Martello Close has a large block paved driveway leading up to the double garage with an electrically operated door. Side access leads to the rear garden which has a patio running the perimeter of the property and the remainder is mainly laid to lawn.
The development is carefully designed to reflect the local vernacular and the aim is to create spacious The information provided in the brochure is intended as a general indication proposed of the developments, floor layouts, CGI’s and floorplans have been provided to Fenn Wright in good faith. All measurements have been taken from drawings. Our client operates a policy of continuous improvement and therefore reserves the right to alter or change any part of the development specification at any time.
All photos are examples from other crocus homes developments
Crocus Homes
Built by the highly regarded developer Crocus Homes who specialise in building new homes in Suffolk and Norfolk. Crocus Homes philosophy is to build homes that give you room to breathe inside and out. At Foresters Glade the homes offer precisely that. The choice of 2, 3 and 4 bedroom homes means there will almost certainly be a home for you and your needs. All homes have been designed to be as energy efficient as possible and they will all come with a 10 year NHBC warranty and also the first two years will have a further warranty
Important Information
Council Tax Band E
Services – We understand that mains water and electricity will be connected to the property. Drainage is via private treatment plant. The property will be on a private road with an annual maintenance fee of approx. £333.50
Tenure – Freehold
EPC rating – Predicted 83/B
Features
- 10 year NHBC warranty
- Stunning principal bedroom with dressing area and ensuite
- Close to the coast
- Beautifully landscaped site
- Area of Outstanding Natural Beauty
- Electrically operated garage doors.
- Well regarded developer
- Energy-efficient home
- EPC rating B
Floor plan

Map
Request a viewing
This form is provided for your convenience. If you would prefer to talk with someone about your property search, we’d be pleased to hear from you. Contact us.
Martello Close, School Lane, Bawdsey, Woodbridge, IP12 3FE
A stunning energy efficient home on a very generous plot, finished to a high standard, close to the coast and in an Area of Outstanding Natural Beauty.


