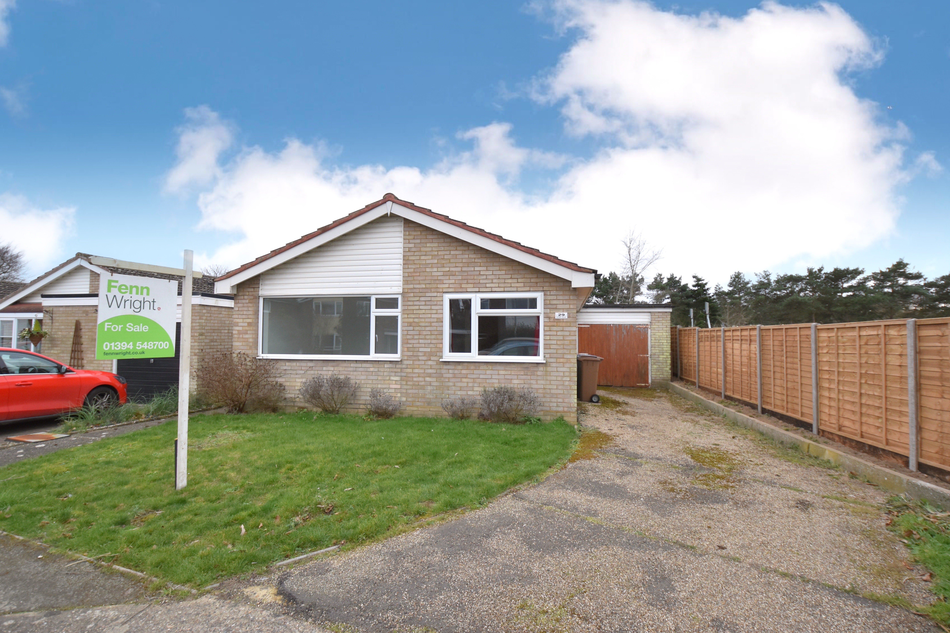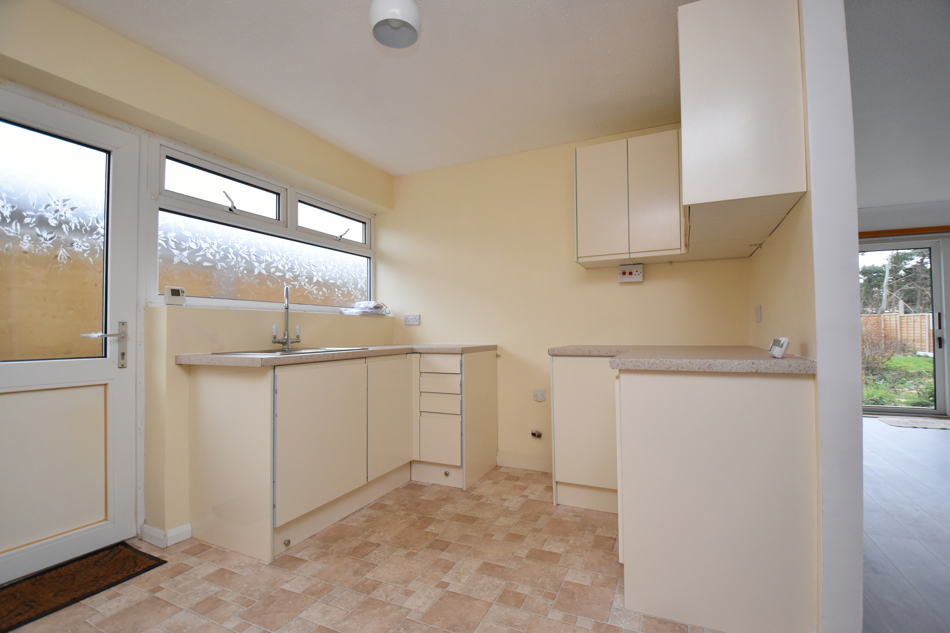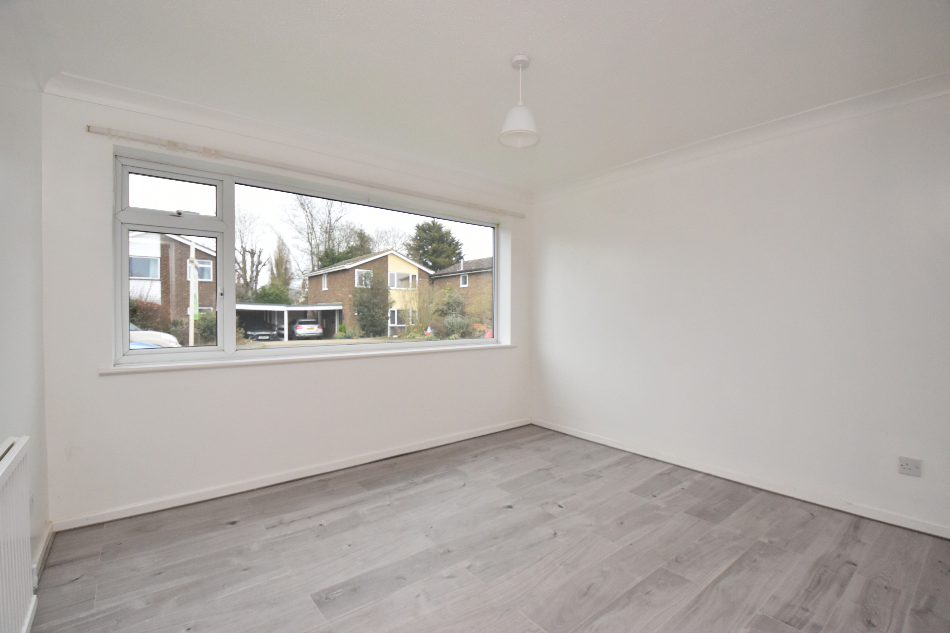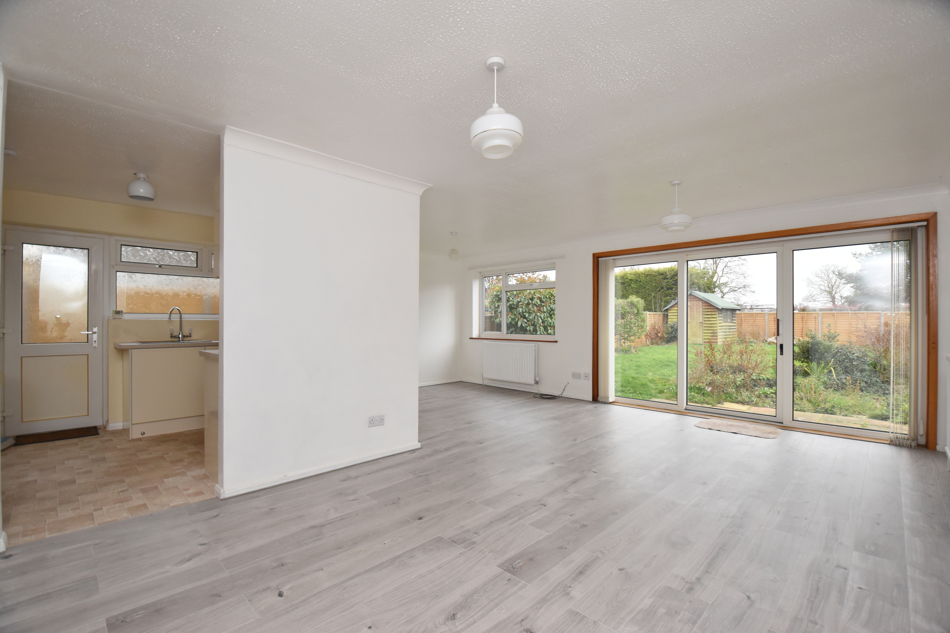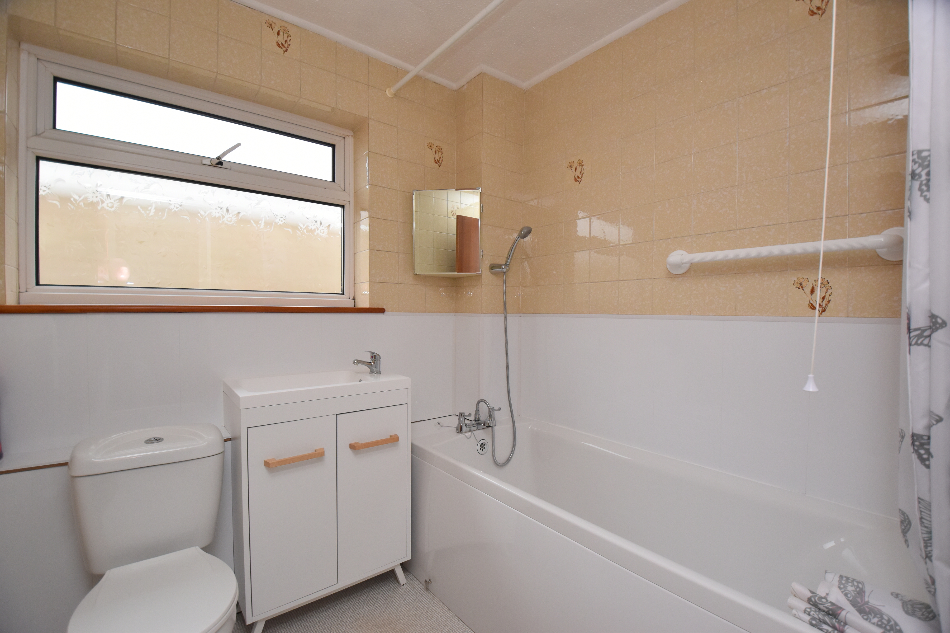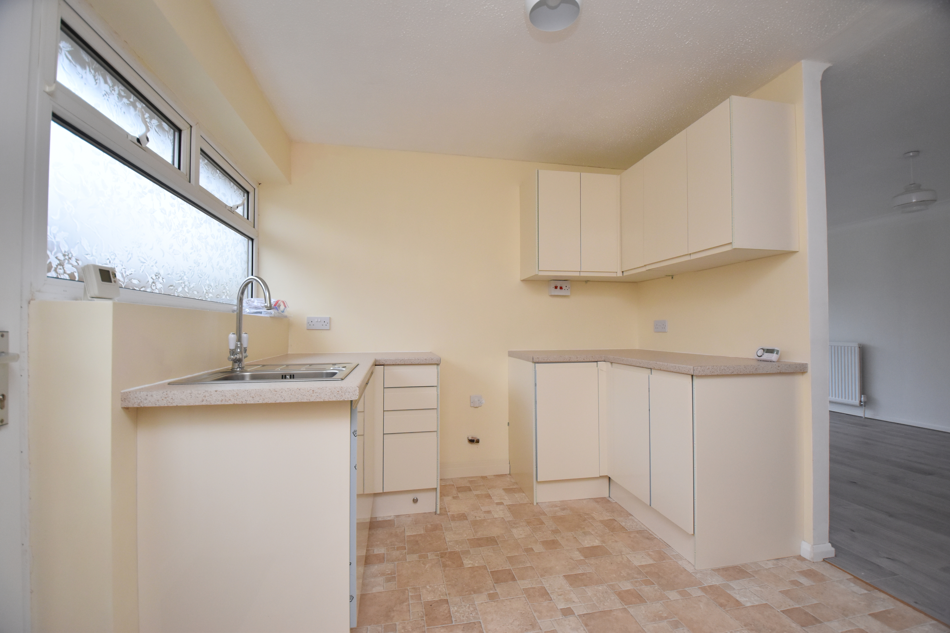Request a Valuation
Guide Price £299,950
Second Avenue, Trimley St. Mary, Felixstowe, IP11 0UA
-
Bedrooms

2
This bungalow is offered for sale with no onward chain in the sought-after location within Trimley St. Mary.
A well located bungalow which backs onto the railway line with a generous garden, parking and garage.
The well proportioned entrance hall has access to all rooms. The living/dining room is a large L-shaped room easy to section both the living and dining space. It has window and sliding door which leads out and overlooks the garden.
The kitchen comprises matching cupboards with work surfaces over, matching eye-level cupboards, space for a fridge/freezer and cooker along with a cupboard housing the combination boiler. There is access to the side of the bungalow.
There are two great sized double bedrooms both with a window overlooking the front of the property and finally completing the accommodation is the bathroom which has a suite comprising paneled bath with shower attachment over, low level WC and vanity unit with hand wash basin. The open frontage comprises a small lawn and a driveway to the right hand side which leads to the garage.
There is an enclosed rear garden with various established trees and shrubbery, a garden shed and access to the front. There is also a rear access to the garage and it is all enclosed by panel fencing.
Entrance hall
Living/dining room 6.02mx5.7m
Kitchen 3.58mx2.8m
Bedroom one 3.48mx3m
Bedroom two 4.11mx2.46m
Bathroom 1.96mx1.83m
Important Information
Council Tax Band – C
Services – We understand that mains water, drainage, gas and electricity are connected to the property.
Tenure – Freehold
EPC rating – D
Our ref – RJH
Features
- Garage and parking
- Sought-after location
- No onward chain
- Easy access to Felixstowe town centre
- Easy access to A14
- Generous rear garden
- UPVC double glazing
Floor plan
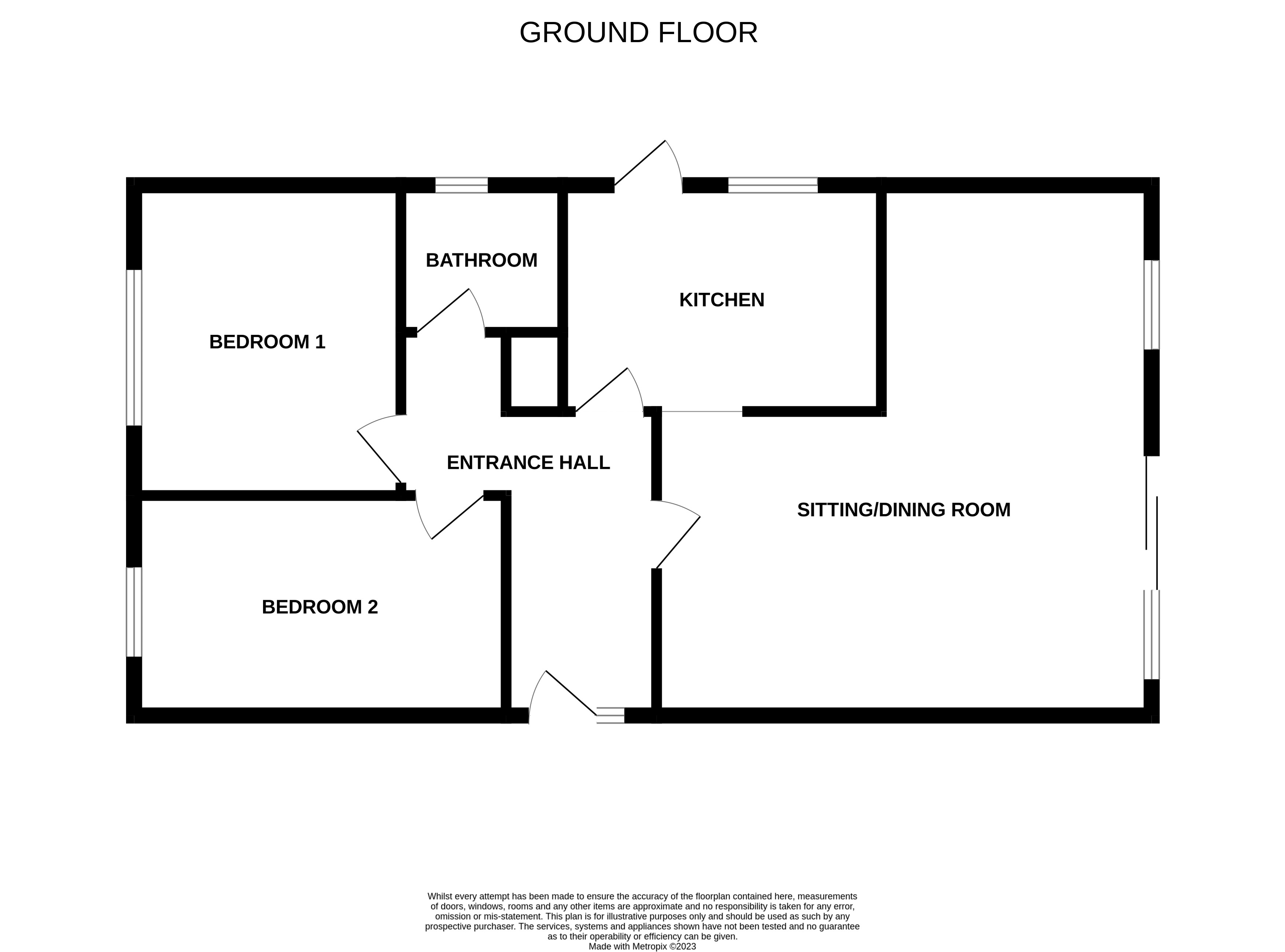
Map
Request a viewing
This form is provided for your convenience. If you would prefer to talk with someone about your property search, we’d be pleased to hear from you. Contact us.
Second Avenue, Trimley St. Mary, Felixstowe, IP11 0UA
This bungalow is offered for sale with no onward chain in the sought-after location within Trimley St. Mary.
