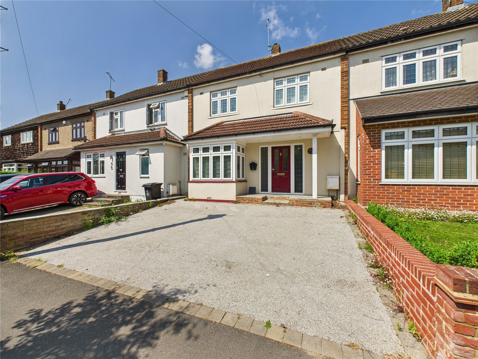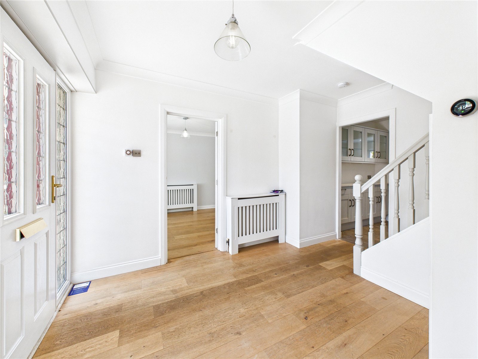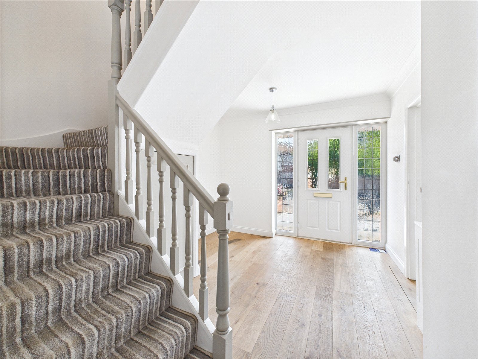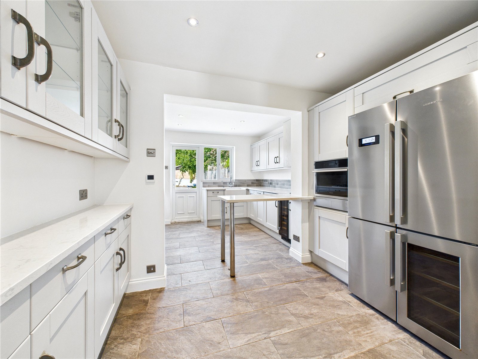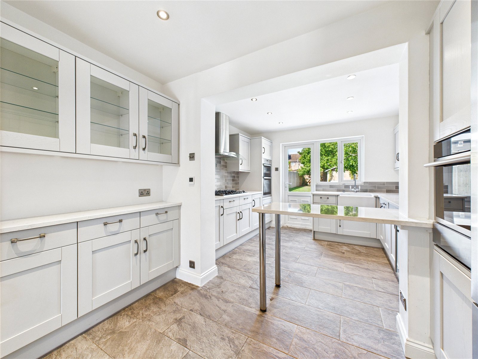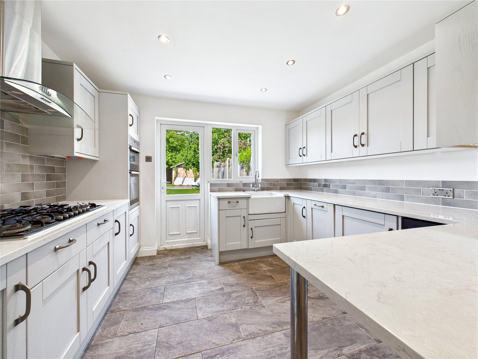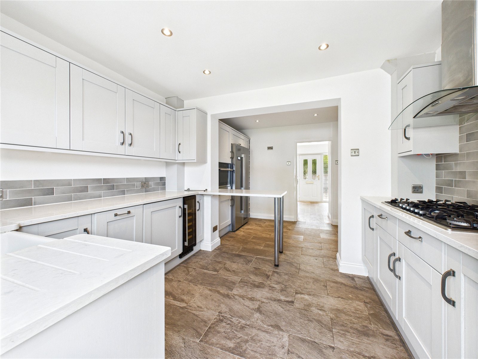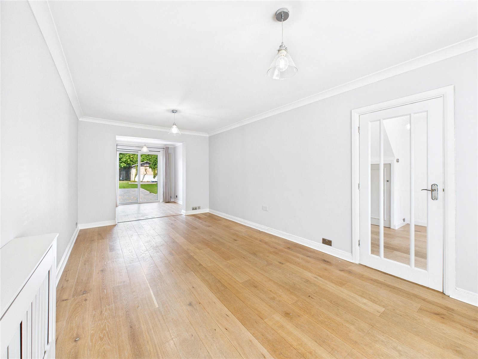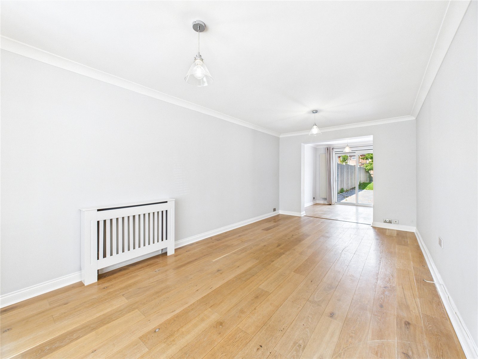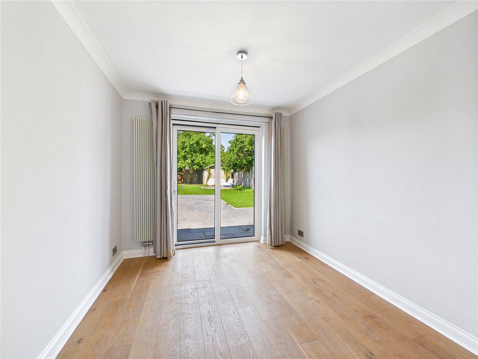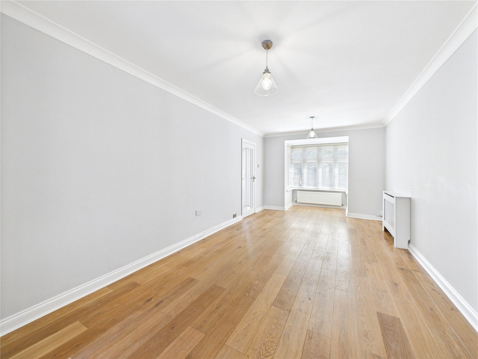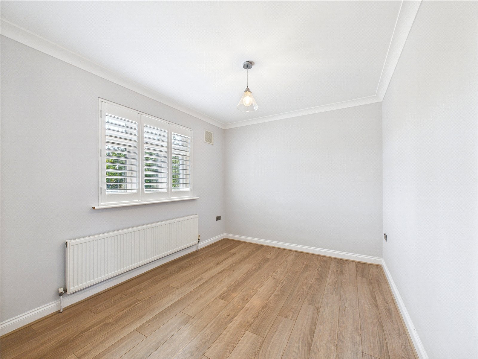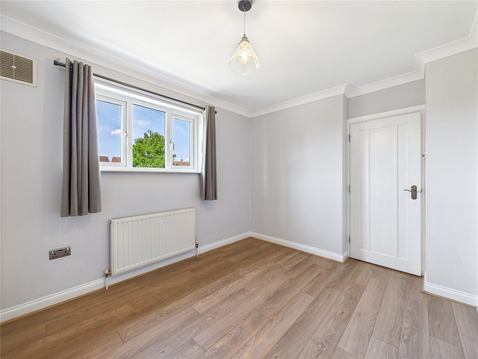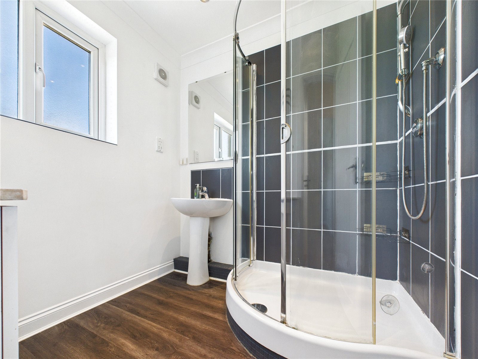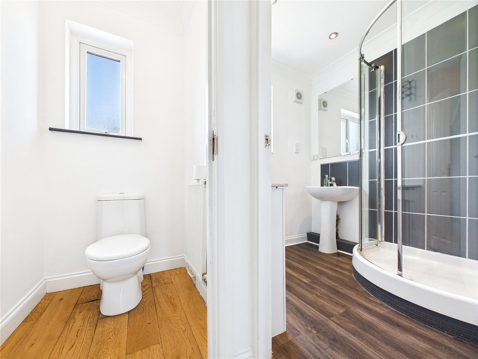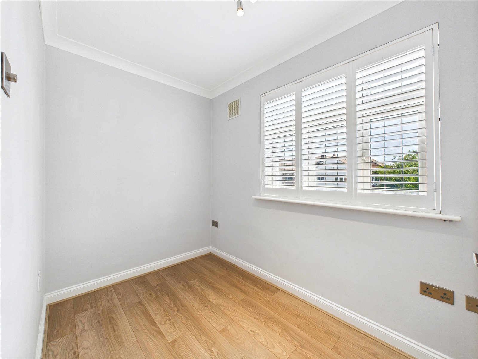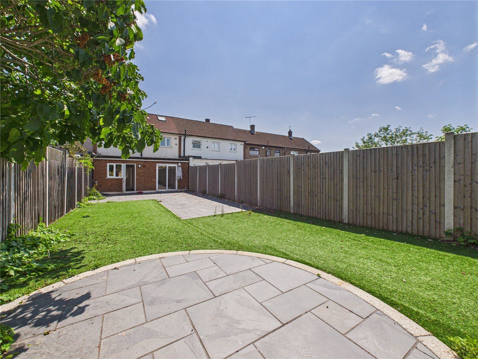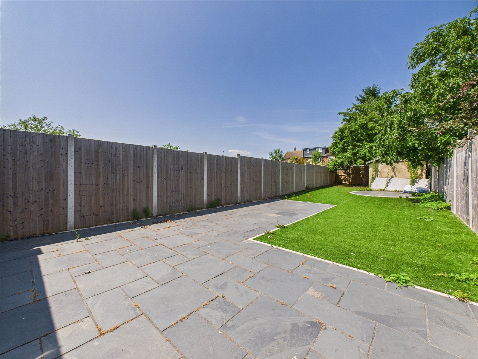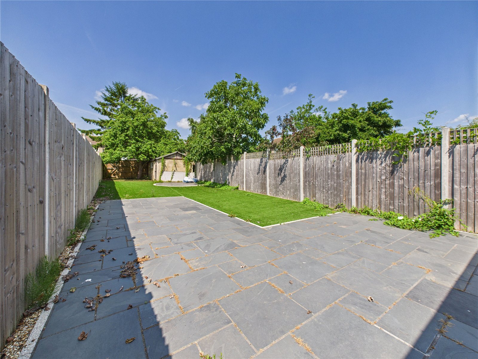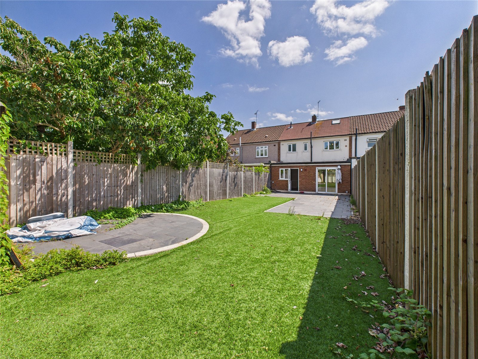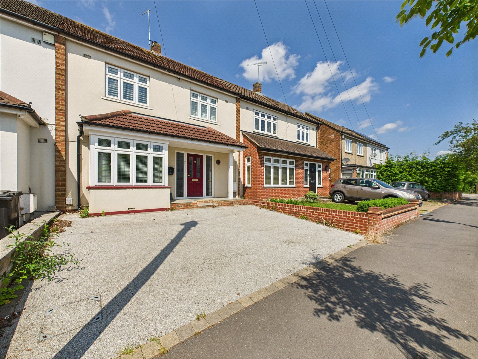Request a Valuation
£2,200 pcm
Severn Drive, Upminster, RM14 1SN
-
Bedrooms

3
An extremely well-presented and spacious three bedroom mid terraced house, ideally situated within walking distance of Engayne Primary School and local bus routes offering easy access to Upminster Train Station.
Occupying an excellent position, within easy access of bus routes to the train station, is this extremely well-presented three bedroom mid terraced family home. Engayne Primary School is also located within a very short walk of the property, with the M25 easily accessed via the A127 which is a few minutes drive away.
The property is set back from the road, with a large driveway to the front offering parking for two vehicles and to the rear is a single garage that backs onto the enclosed rear garden. The fantastic west facing garden is mainly laid to astroturf, with a sizeable patio adjacent to the rear of the house as well as a separate circular patio.
Internally, the property is finished to a high standard throughout, with an excellent kitchen complete with integrated appliances, granite worktops and underfloor heating, a large lounge with opening to the dining room, three bedrooms and a shower room with separate WC.
Entrance hall 3.5mx3.02m
With opening to Kitchen, door to Lounge and stairs to first floor.
Lounge 5.77mx3.18m
With large bay window to the front and opening to Dining room.
Dining room 2.74mx2.67m
With sliding patio doors with rear garden.
Kitchen 5.03mx3.3m
High quality fitted Kitchen with granite worktops, tiled underfloor heating and appliances to include; NEFF 6-ring gas hob, NEFF oven & grill, large American style GRUNDIG fridge-freezer with built-in wine cooler, Hotpoint combi oven with heating tray, slimline dishwasher and CDA wine cooler. Patio door leading to rear garden.
Landing
Bedroom one 3.35mx2.84m
With window to rear aspect.
Bedroom two 3.58mx2.8m
With window to front aspect.
Bedroom three 2.77mx1.8m
With window to front aspect.
Shower room 2.1mx1.8m
With large corner shower, pedestal hand wash basin and frosted window to rear aspect.
WC 1.17mx1.07m
With low-level w/c and frosted window to rear aspect.
Important Information
Letting information
The rent is exclusive of utilities and council tax.
Minimum term: 12 months
Deposit: £2,538.46 or our deposit replacement product.
Availability: NOW!
No Pets
Non Smokers
Council tax band E
EPC rating D
Services – We understand that mains water, drainage, Gas and electricity are connected to the property.
Broadband Availability – Standard, Superfast and Ultrafast available (Ofcom Broadband Checker – June 2025).
Mobile Coverage – It is understood that the best available mobile coverage in the area is provided by O2, EE, Vodafone and Three. (Ofcom Mobile Checker – June 2025)
Holding deposit
Prospective applicants will be required to pay a Holding Deposit to Fenn Wright, equivalent to a maximum of 1 week’s rent. Once the holding deposit has been received, Fenn Wright will suspend marketing of the rental property for a period of 15 calendar days subject to referencing commencing promptly. Upon successful references being completed, acceptable and the tenancy being confirmed by Fenn Wright, the holding deposit paid will then contribute towards the first month’s rental payment.
Features
- Three bedrooms
- Mid terraced house
- Excellent location
- Very well-presented throughout
- Rear garden laid to astroturf
- Driveway to front
- Garage to rear
- Kitchen with granite worktops and underfloor heating
- Gas central heating
- Available now
Floor plan




Virtual tour
Map
Request a viewing
This form is provided for your convenience. If you would prefer to talk with someone about your property search, we’d be pleased to hear from you. Contact us.
Severn Drive, Upminster, RM14 1SN
An extremely well-presented and spacious three bedroom mid terraced house, ideally situated within walking distance of Engayne Primary School and local bus routes offering easy access to Upminster Train Station.
