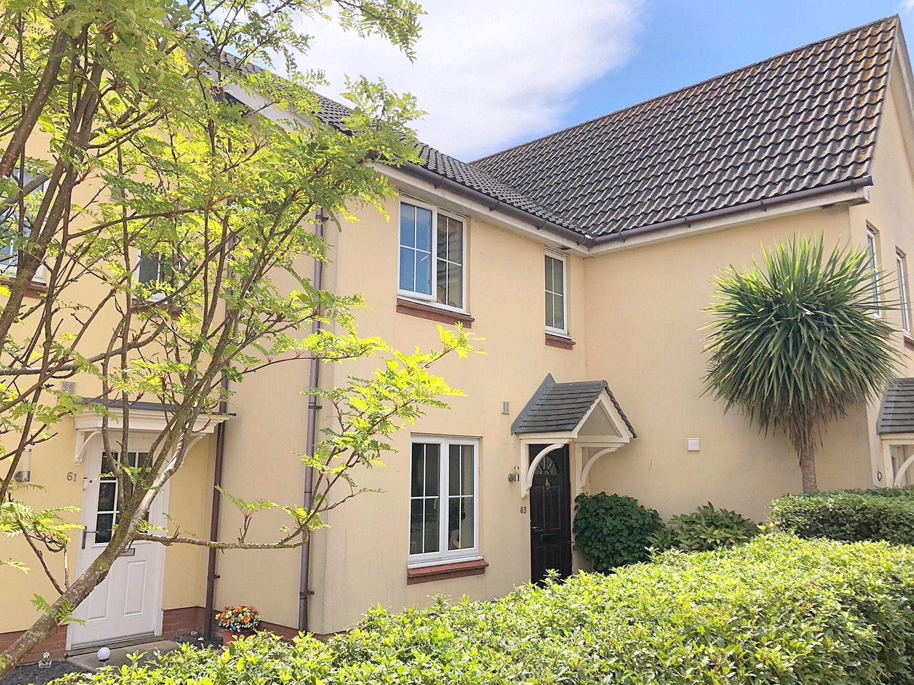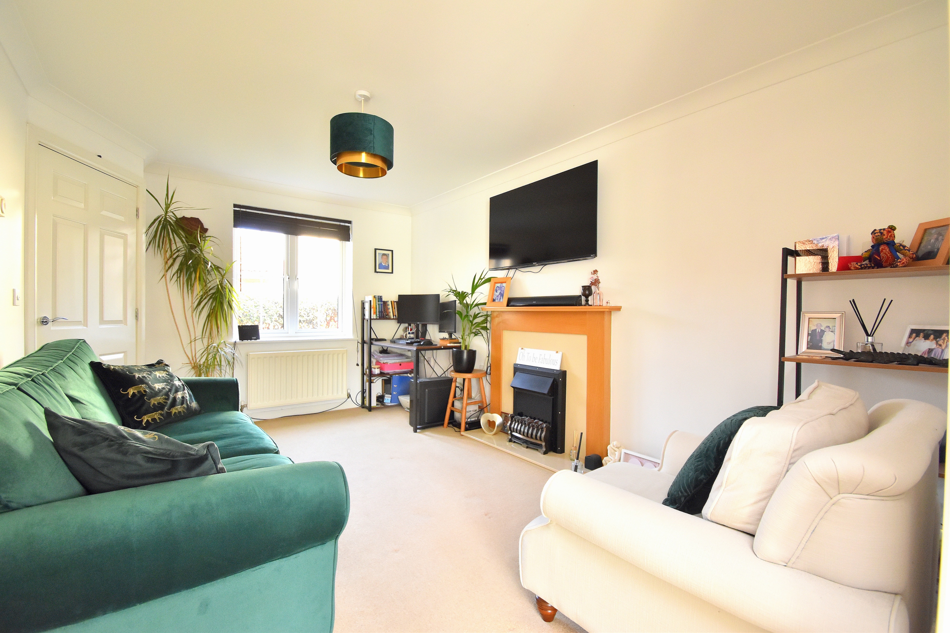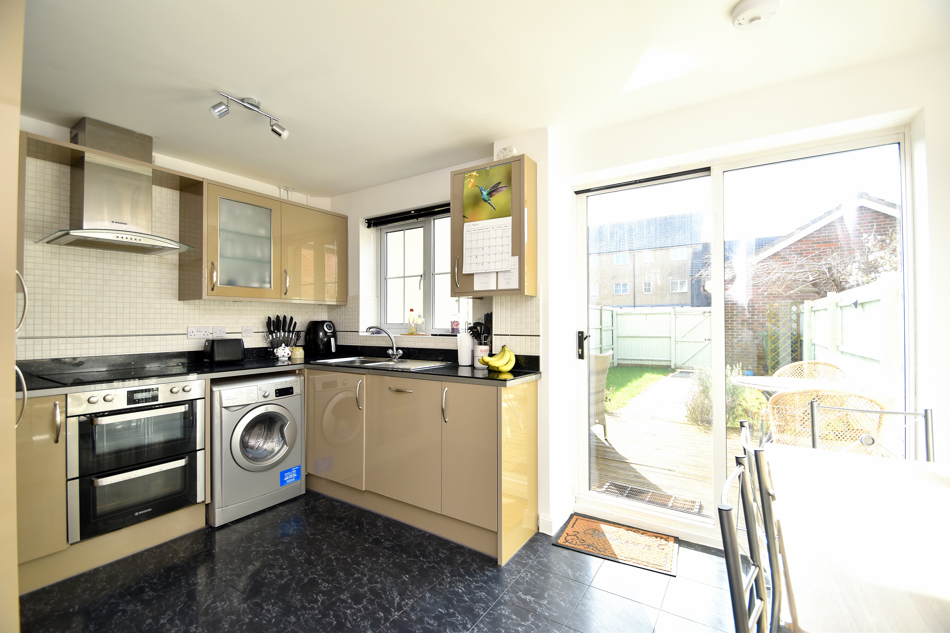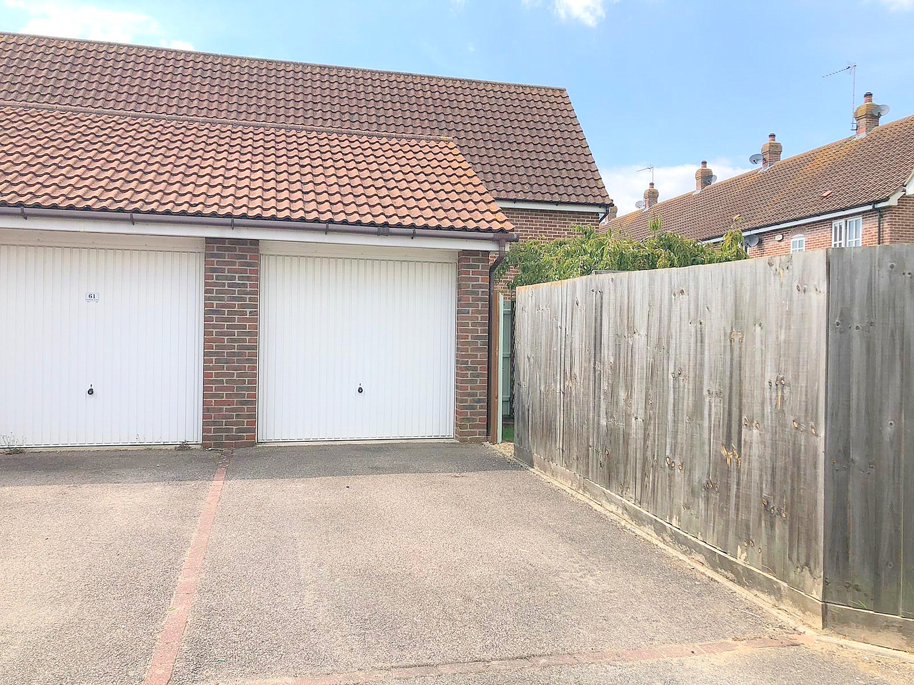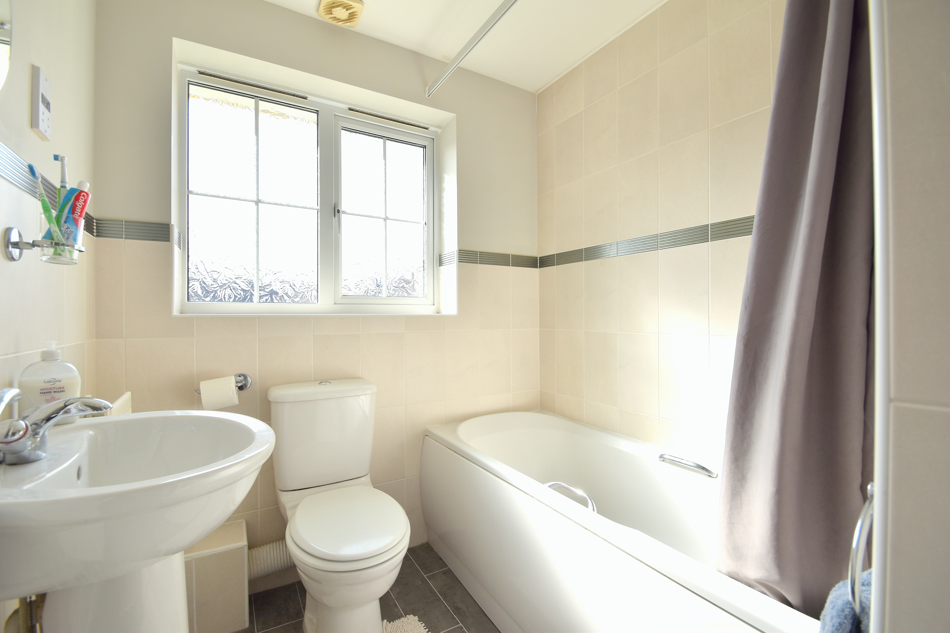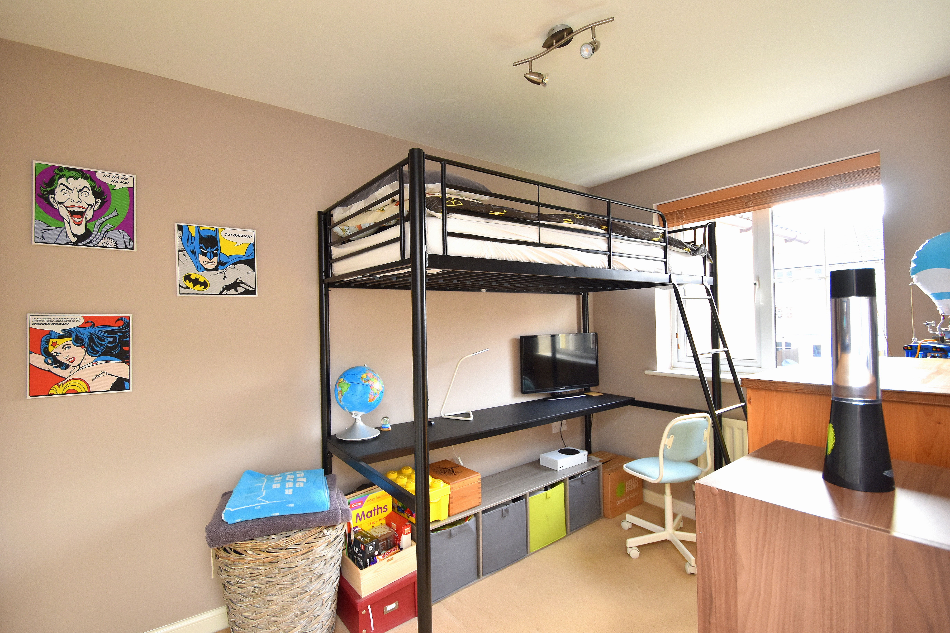Request a Valuation
Guide Price £245,000
Spindler Close, Kesgrave, Ipswich, IP5 2DA
-
Bedrooms

2
Located within the heart of the Grange Farm development is this well presented terrace house which is situated at the end of a close. The property has an en-suite to bedroom one, gas central heating, double glazing, a garage, parking and a south-facing rear garden.
Within the heart of the Grange Farm development is this two bedroom mid terrace property. It has a kitchen/dining room, sitting room, bathroom, en-suite and cloakroom. There is also a south facing rear garden, parking and garage to the rear.
The entrance hall has a door to the sitting room and cloakroom which comprises a suite of WC and basin. The sitting room is located to the front of the property and has a window overlooking the front garden, an understair cupboard and access to the kitchen/dining room. The kitchen/dining room has patio doors to rear garden and there are also stairs to the first floor. The kitchen area has a range of base and eye-level units, work surfaces and integrated appliances include a fridge/freezer, dishwasher, electric double oven with gas hob and an extractor over. There is also further space for a washing machine.
The main bedroom is located to the front of the property and has fitted wardrobes. The en-suite comprises a shower, WC and basin. Bedroom two is located to the rear and also has fitted wardrobes. The family bathroom comprises a bath with shower over, WC and basin. To the front of the property there is a pathway leading to the entrance door and the remainder is predominantly laid to lawn and enclosed by mature shrub borders. At the rear of the property and garden is the parking and garage which has an up/over door along with power and light.
From the parking area is the access to the rear garden which has a decked area running along the rear of the property. The remainder of the rear garden is laid to lawn with a shingle path.
Entrance hall
Cloakroom
Sitting room 4.42mx3.12m
Kitchen/dining room 4.14mx2.74m
Landing
Bedroom one 3.25mx2.54m
Ensuite 1.55mx1.45m
Bedroom two 3.23mx2.3m
Bathroom 1.85mx1.63m
Important Information
Council Tax Band – B
Services – We understand that mains water, drainage, gas and electricity are connected to the property.
Tenure – Freehold
EPC rating – C
Our ref – PJR/JAL
Features
- Mid terrace house
- Two bedrooms
- Parking and garage
- kitchen/dining room
- en-suite, bathroom and cloakroom
- Close to local amenities
- Popular Grange Farm location
- South-facing garden
- EPC - C
Floor plan
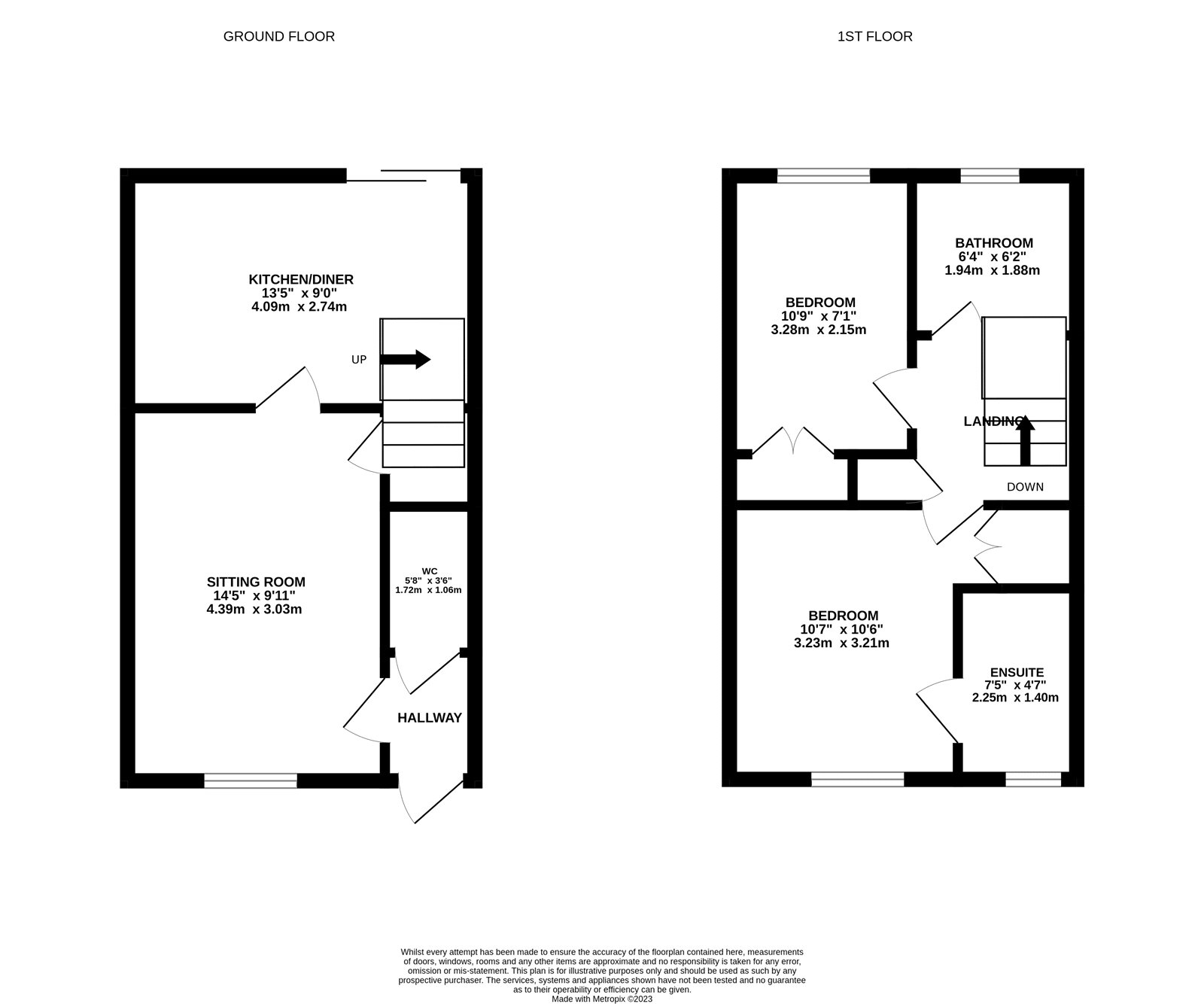
Map
Request a viewing
This form is provided for your convenience. If you would prefer to talk with someone about your property search, we’d be pleased to hear from you. Contact us.
Spindler Close, Kesgrave, Ipswich, IP5 2DA
Located within the heart of the Grange Farm development is this well presented terrace house which is situated at the end of a close. The property has an en-suite to bedroom one, gas central heating, double glazing, a garage, parking and a south-facing rear garden.
