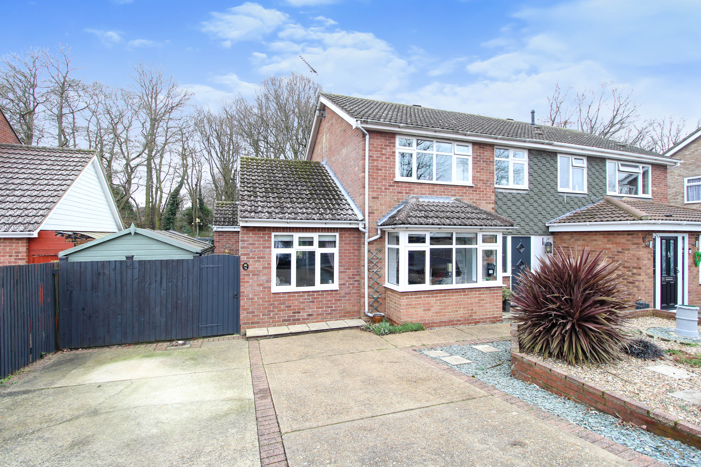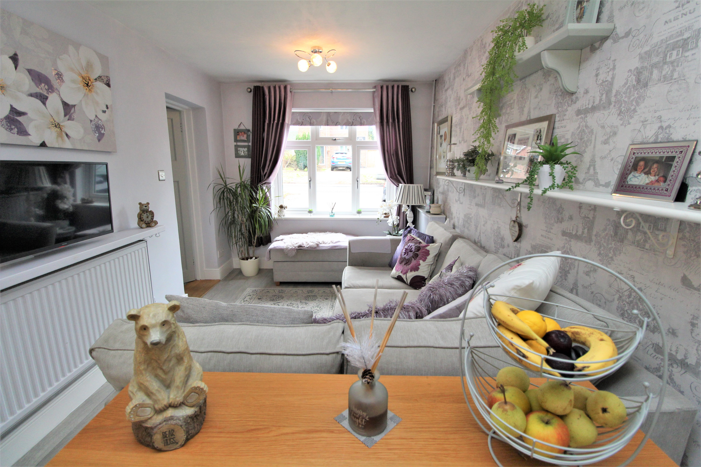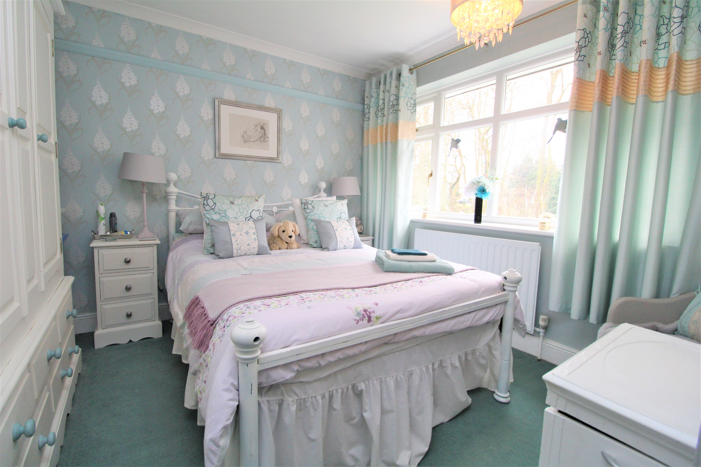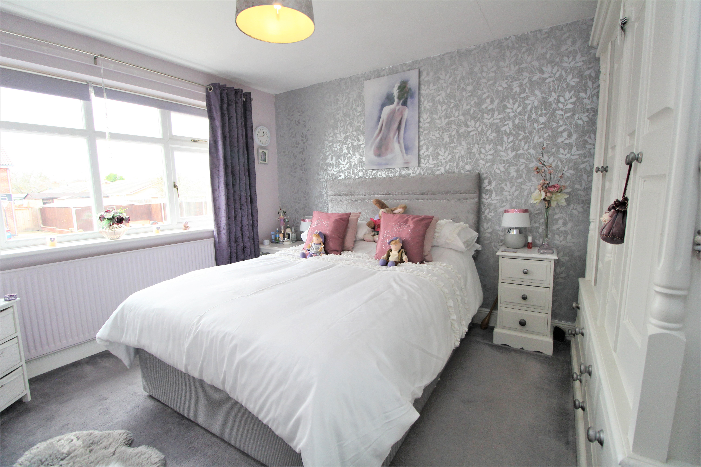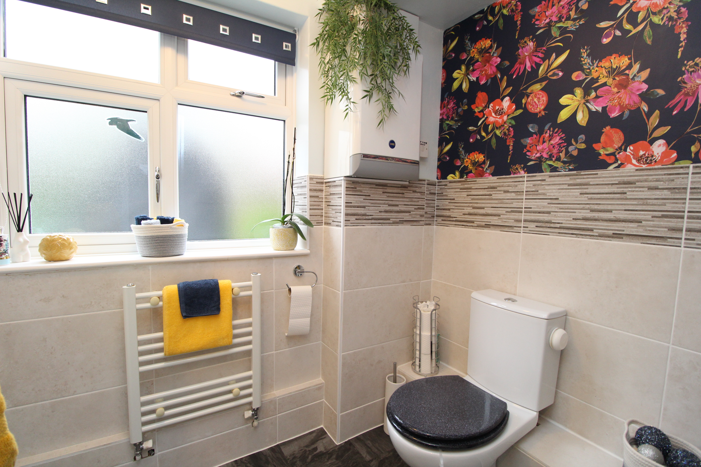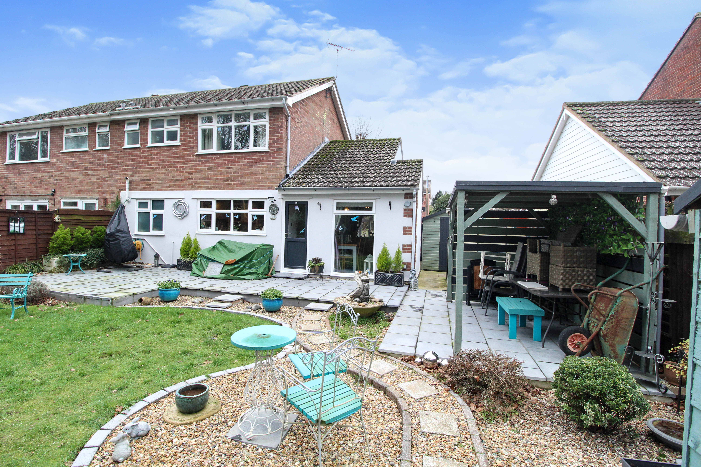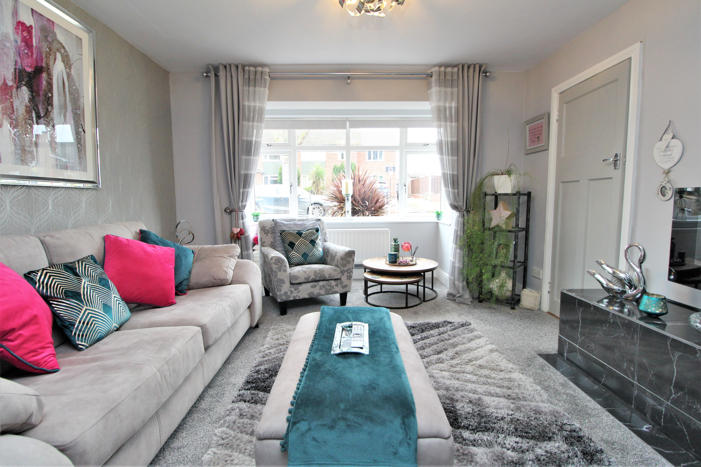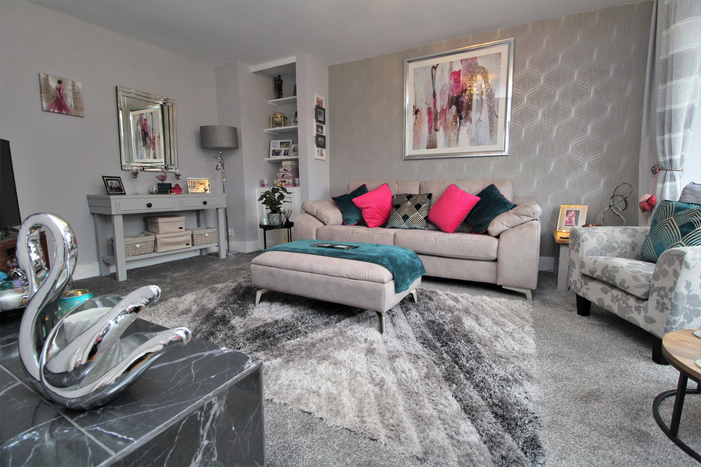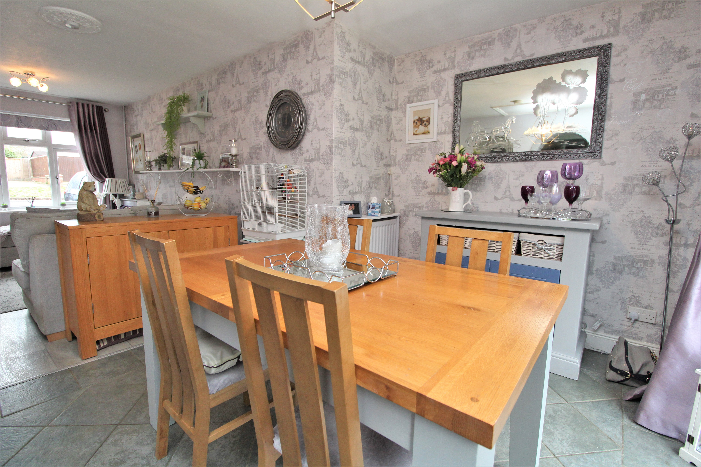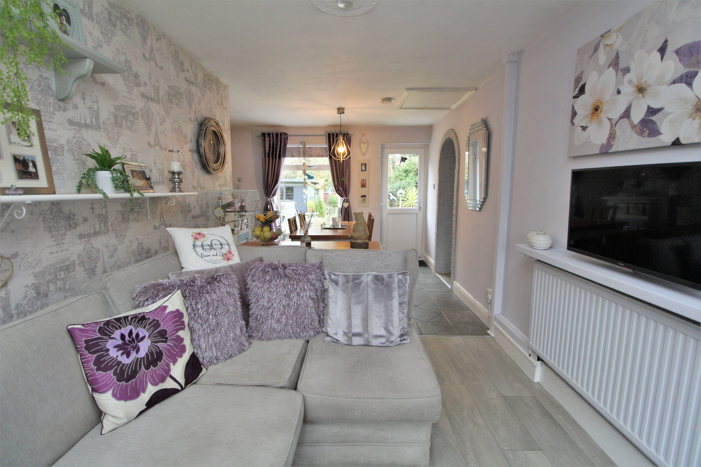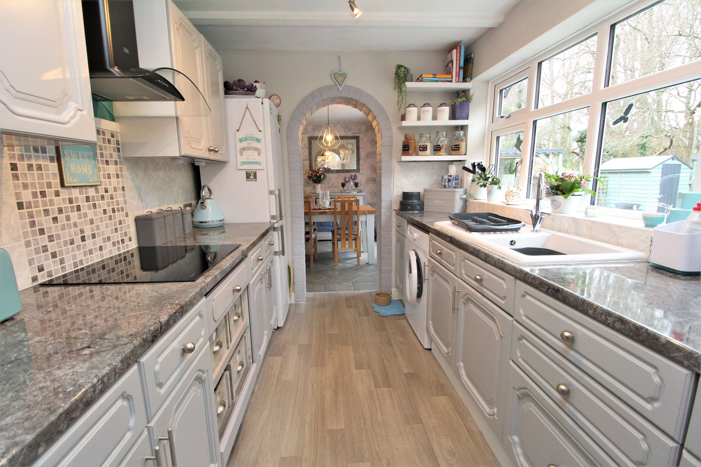Request a Valuation
Offers In Excess Of £350,000
St. Cyrus Road, Colchester, CO4 0LR
-
Bedrooms

3
*Guide price £375,000 - £390,000 * An exceptional extended three bedroom semi-detached family home situated on this desirable location of St Johns close to popular primary schooling and shopping facilities being offered in superb decorative order throughout.
A fantastic three bedroom extended family home situated on this sought after modern development to the north of Colchester being close to popular primary schooling, shopping facilities and good access to the A12 and station.
The property has been extended and impeccably maintained by the current owners and can be accessed via a double glazed entrance door which leads to an entrance hall with stairs to the first floor and useful under-stair storage cupboard.
The kitchen is located to the rear of the property and is fitted with a range of modern units and work surfaces with cupboards and drawers under, built-in Neff ceramic hob with extractor fan over, eye level Neff oven, good range of wall mounted cabinets, double glazed window to the rear, pantry and giving access to the ground floor cloakroom which is well presented with vanity sink, WC, wall-mounted gas boiler and double glazed window to the rear.
The dining area can be accessed via the kitchen and has a picture window to the rear, double glazed door leading to rear garden and opens nicely to the sitting room with double glazed window to the front. A door from the sitting room leads to the lounge which has a double glazed bay window feature, alcove cupboard and shelving.
On the first floor the landing gives access to the loft space and airing cupboard and all three bedrooms Bedroom one and three are located to the front, bedroom two is located to the rear. The shower room is located to the rear and is fitted with a shower cubicle, vanity sink, WC and two double glazed windows to the rear. The property enjoys a good size plot with landscaped garden to the rear with a paved patio area adjacent the property. The remainder of the garden is laid to lawn with shaped shingle pathways, covered pergola, workshop and garden shed. There is a good space to the side of the property where there is a large workshop with power connected and gated access to the front where there is off-road parking for 2 - 3 vehicles.
Entrance hall
Cloakroom 2.5mx1.85m
Lounge 5.3mx3.63m
Sitting/dining room 6.86mx2.57m
Kitchen 4.57mx2.26m
Landing
Bedroom one 3.68mx2.8m
Bedroom two 3.18mx3.02m
Bedroom three 2.51mx2.36m
Shower room 2.46mx1.65m
Important Information
Council Tax Band – C
Services – We understand that mains water, drainage, gas and electricity are connected to the property.
Tenure – Freehold
EPC rating – D
Our ref – 58000
Features
- Extended semi-detached family home
- Three bedrooms
- Superbly presented throughout
- Attractive lounge
- Sitting room & dining room
- Well-fitted kitchen
- Ground floor cloakroom
- Good size gardens
- Ample off-road parking
- Viewing highly recommended
Floor plan
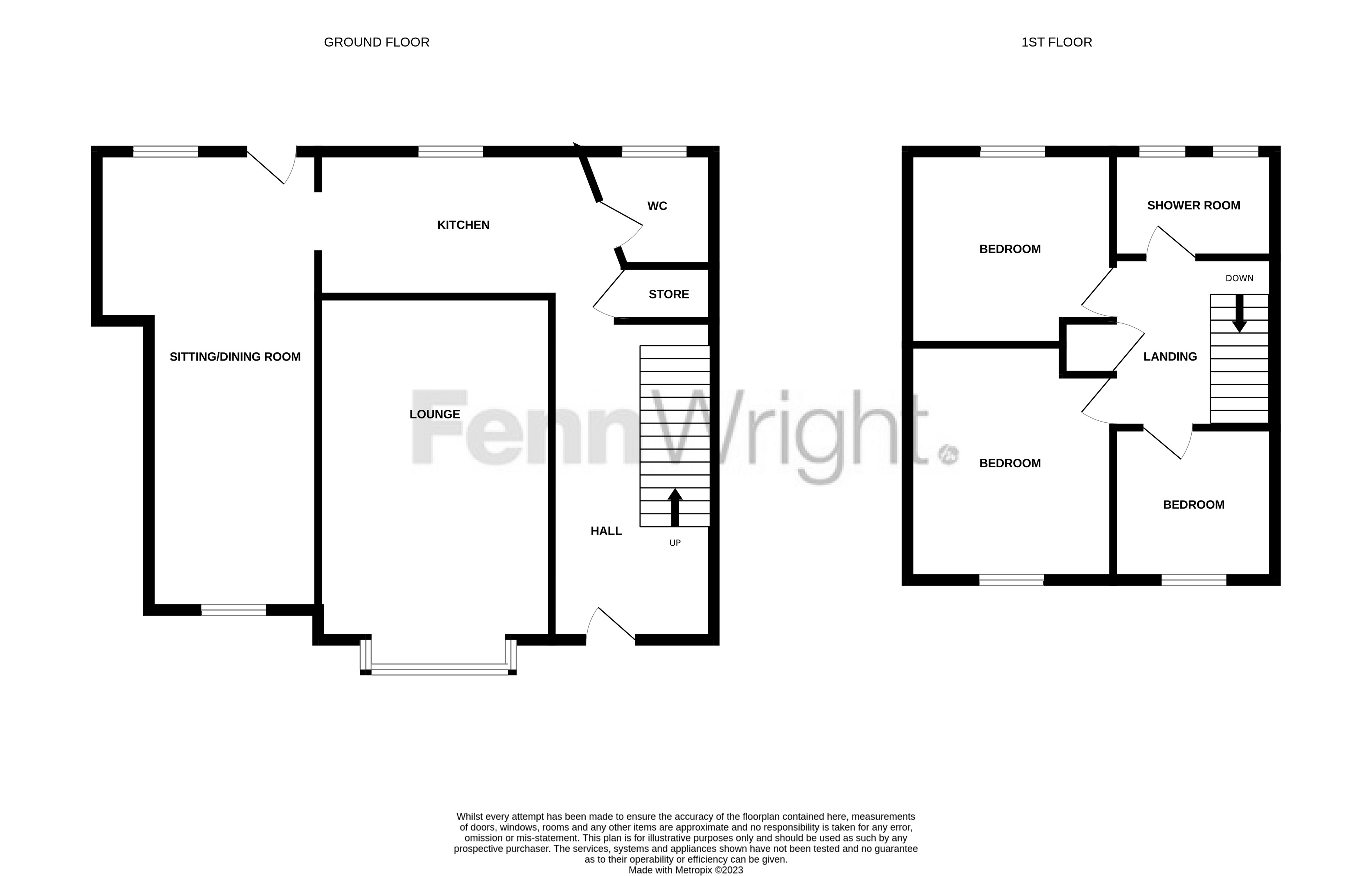
Map
Request a viewing
This form is provided for your convenience. If you would prefer to talk with someone about your property search, we’d be pleased to hear from you. Contact us.
St. Cyrus Road, Colchester, CO4 0LR
*Guide price £375,000 - £390,000 * An exceptional extended three bedroom semi-detached family home situated on this desirable location of St Johns close to popular primary schooling and shopping facilities being offered in superb decorative order throughout.
