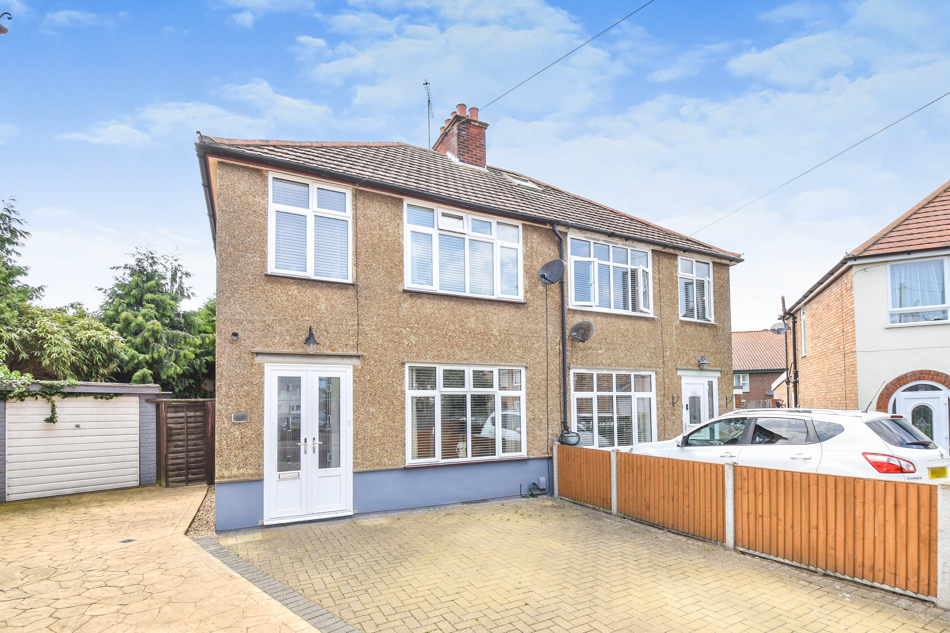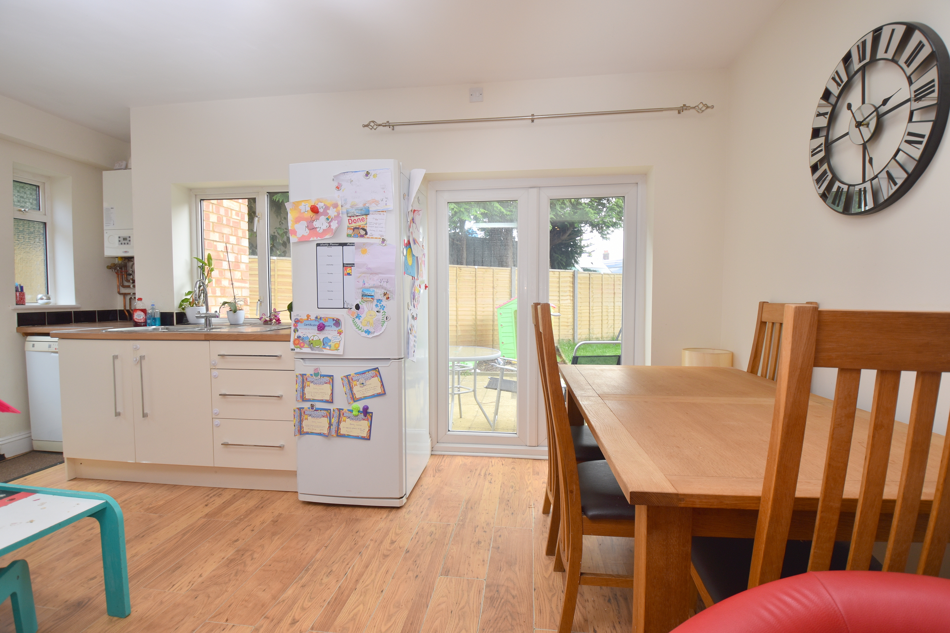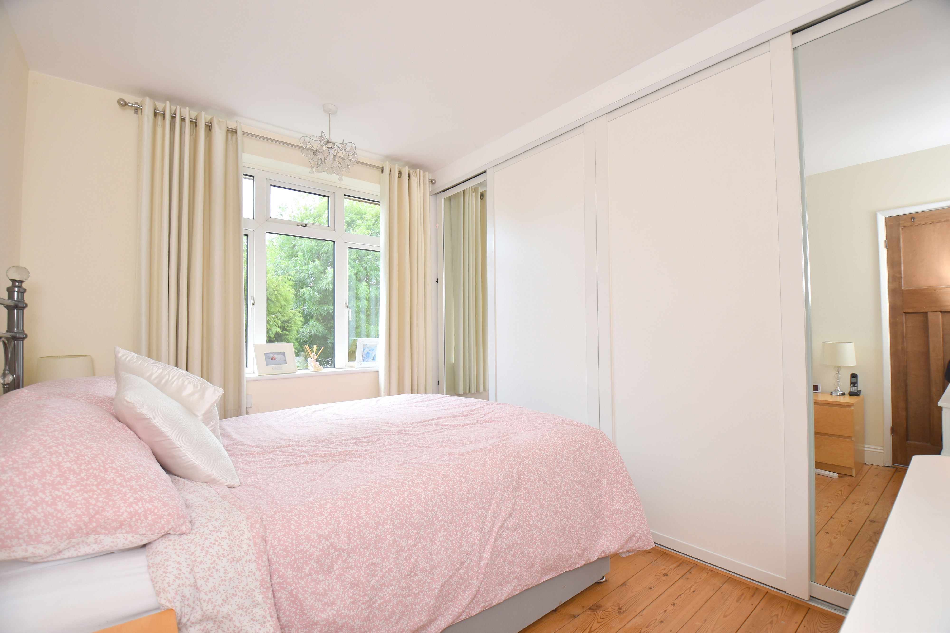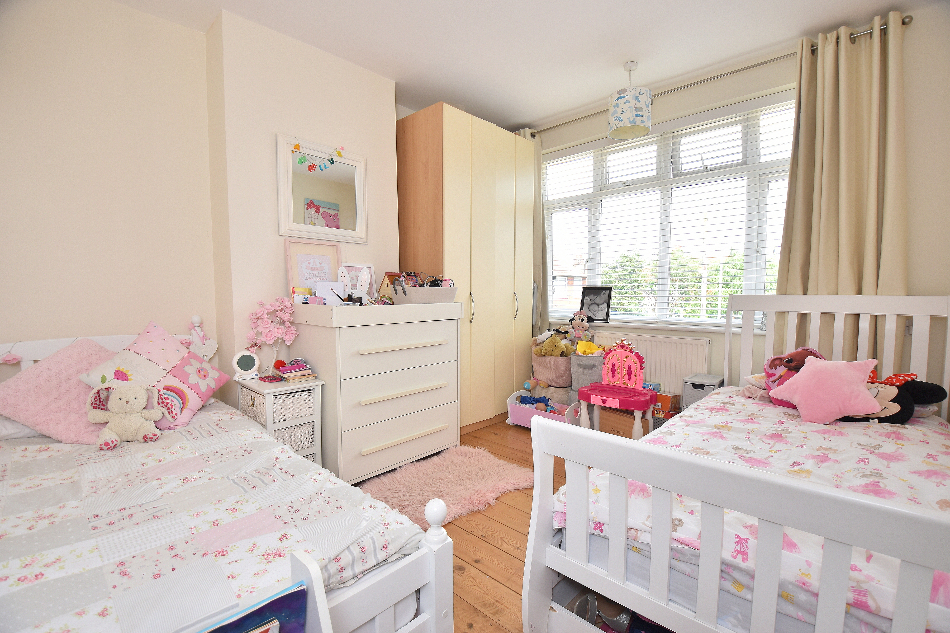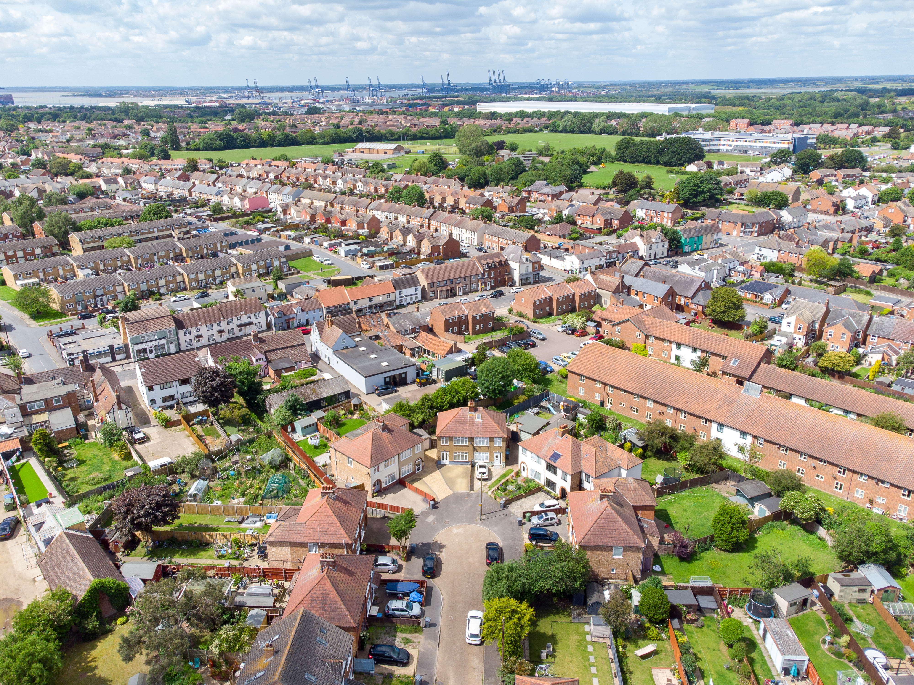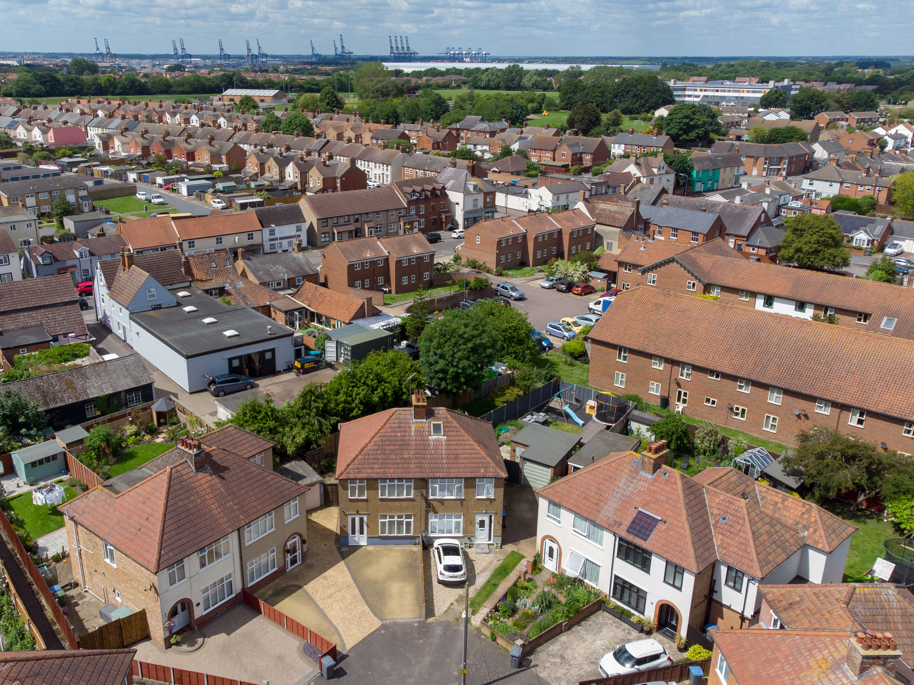Request a Valuation
Offers In Excess Of £300,000
St. Marys Crescent, Felixstowe, IP11 9DL
-
Bedrooms

3
Situated at the end of a cul de sac, this excellent three bedroom home is ideal for a family. With open plan accommodation to the rear of the property with the kitchen/dining/family room leading to the garden, as well as an additional sitting room. The first floor has three bedrooms, with built in wardrobes in bedroom one and a family bathroom. Early viewing is advised.
Situated at the end of a cul de sac, this excellent family home is well worth viewing.
Double doors lead in to an entrance porch, with a further door then leading into the hallway. Stairs rise to the first floor, with a useful under stair storage cupboard.
The sitting room is to the front of the house, with a feature fireplace. To the rear, the wonderful open plan kitchen/dining/family area has versatility, doors lead to the garden from the side and rear, with the french doors at the rear having a view overlooking the garden. The family area has a feature fireplace and leads to the dining area which in turn leads to the kitchen area. The kitchen has a range of gloss floor and wall units with co-ordinated work surfaces. There is an inset sink unit and an integrated electric oven and hob.
On the first floor the landing has a window to the side and doors to all bedrooms and the family bathroom. Bedroom One is to the rear and has the added benefit of built in storage. Bedroom Two is a a double room to the front and the third bedroom also to the front offers the possibility of being a home office or a single size bedroom. The front of the property has been laid for off road parking, with a driveway right of access over the neighbouring property to the garage.
To the rear, the garden is mainly laid to lawn and is family friendly, ideal for football goals and trampolines. There is power to the garage and shed.
Entrance porch
Entrance hall
Kitchen/dining room 6.78mx6.22m
Family room 3.43mx2.97m
Sitting room 3.48mx2.97m
Landing
Bedroom one 3.45mx3.05m
Bedroom two 3.43mx2.97m
Bedroom three 2.3mx3.94m
Bathroom
Important Information
Council Tax Band – B
Services – We understand that mains water, gas and electricity are connected to the property.
Tenure – Freehold
EPC rating – TBC
Our ref – PJR
Features
- Felixstowe Area - cul de sac location
- Three bedrooms
- Off road parking
- Garage
- Pleasant enclosed garden to the rear
- Open plan kitchen/dining/family area
- Separate sitting room
- Viewing advised
Floor plan

Map
Request a viewing
This form is provided for your convenience. If you would prefer to talk with someone about your property search, we’d be pleased to hear from you. Contact us.
St. Marys Crescent, Felixstowe, IP11 9DL
Situated at the end of a cul de sac, this excellent three bedroom home is ideal for a family. With open plan accommodation to the rear of the property with the kitchen/dining/family room leading to the garden, as well as an additional sitting room. The first floor has three bedrooms, with built in wardrobes in bedroom one and a family bathroom. Early viewing is advised.
