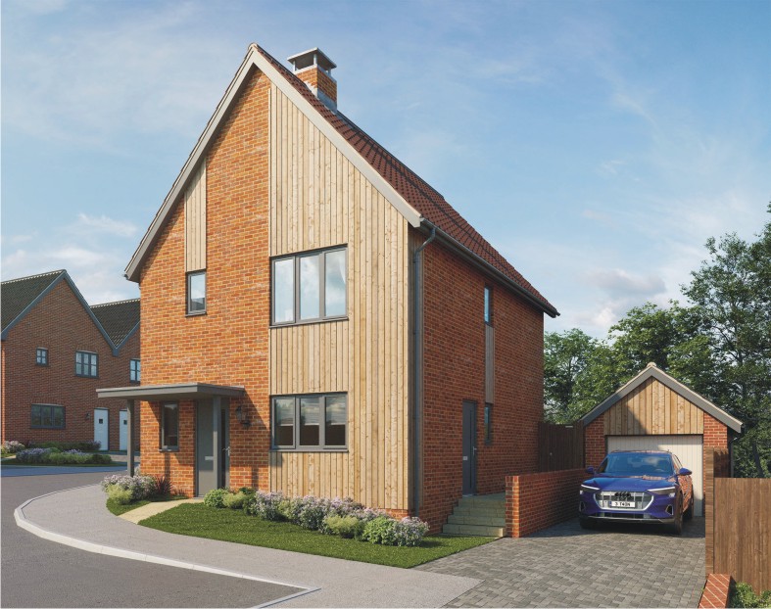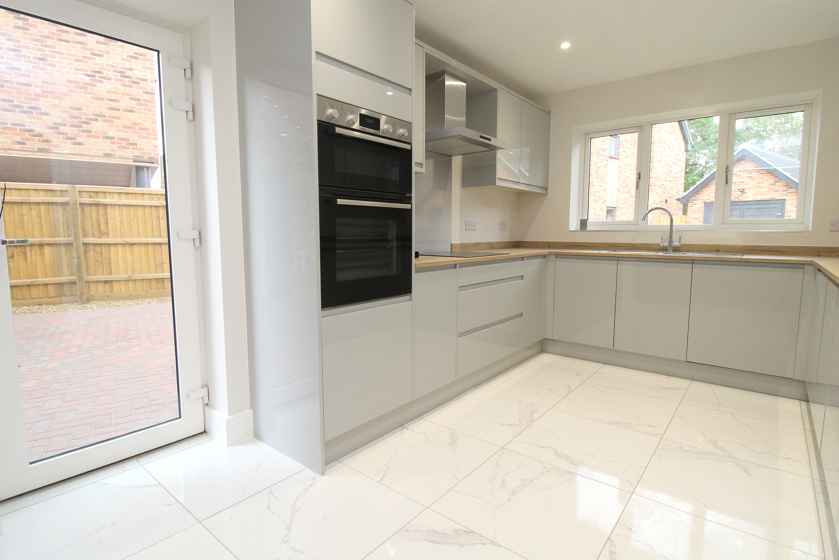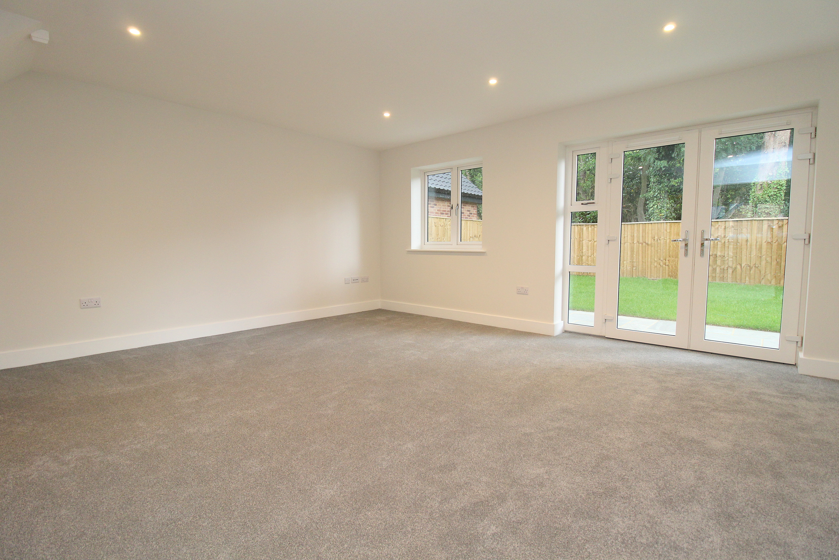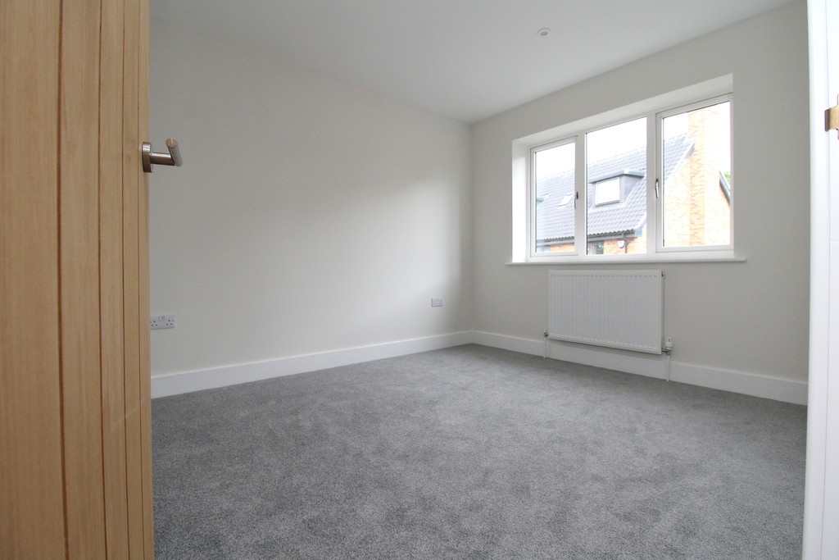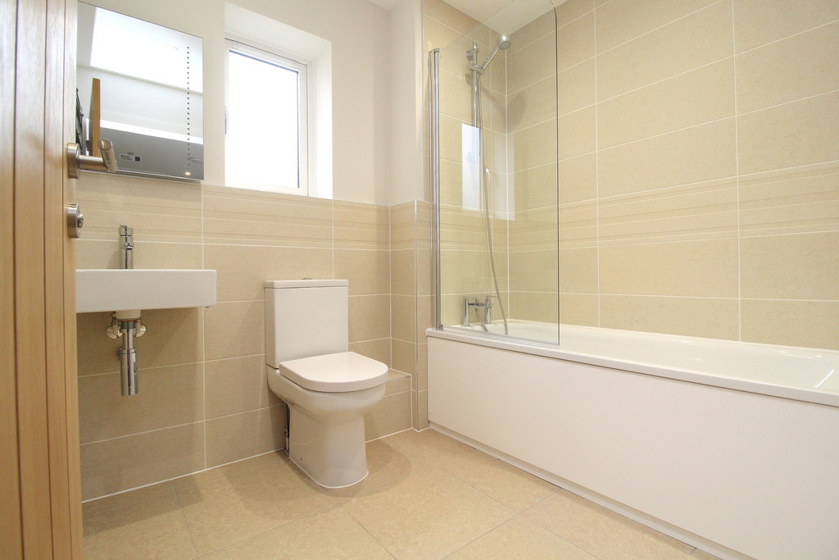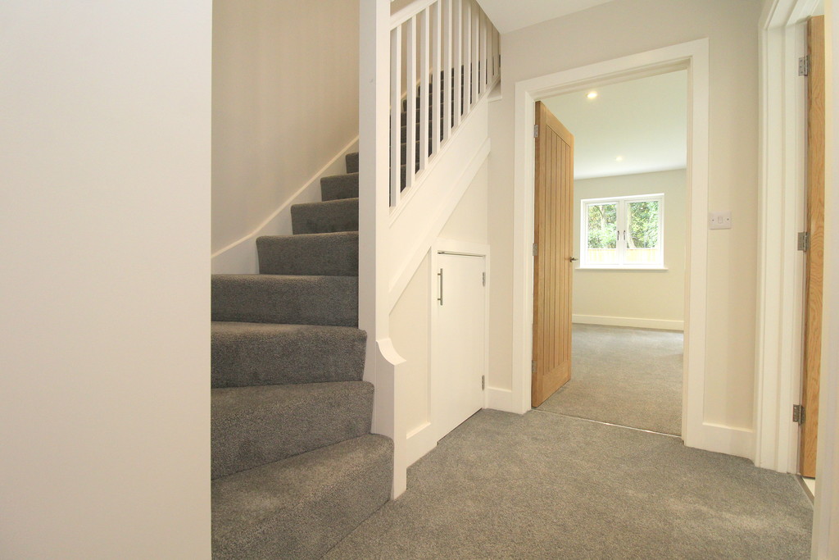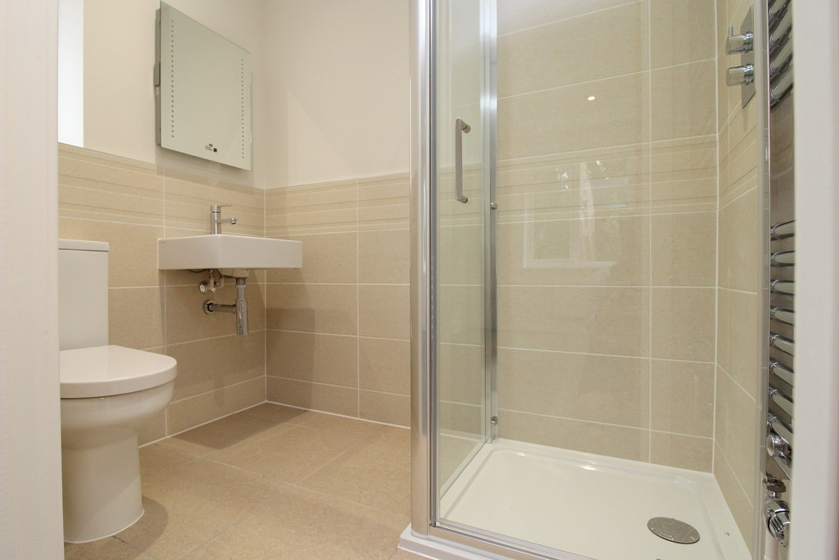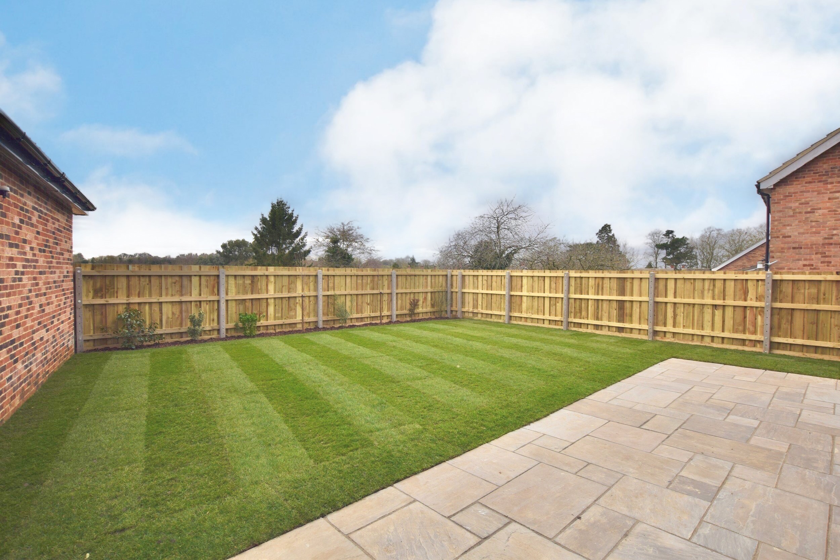Request a Valuation
Guide Price £445,000
St. Peter’s Close, Charsfield, Woodbridge, IP13 7RG
-
Bedrooms

3
A striking new development in the stunning village of Charsfield close to Woodbridge, Ipswich and Wickham Market.
The front door opens into a good size hall with wc to the left and stairs that lead to the first floor.
The kitchen, which is to the front right of the property, will be fitted with matching wall and base units and integrated appliances, tiled flooring and a door to the outside. The living/dining room, which stretches across the rear of the property has double doors which lead out to the rear garden.
The first floor has access into all three of the bedrooms and the bathroom. The main bedroom has a built in wardrobes and a contemporary en-suite shower room. The second bedroom also benefits form having built in wardrobes.
Completing the accommodation is the main bathroom which is also fully fitted and tiled. The information provided in this brochure is intended as a general indication of the proposed development and floor layouts. All measurements have been taken from drawings provided to Fenn Wright in good faith. The client operates a policy of continuous improvement and therefore reserves the right to alter or change any part of the development specification at any time. These properties are offered to subject to availability and illustrations are indicative only.
Photos from a previous development have been used for this brochure.
Entrance hall
WC
Kitchen 3.4mx3.4m
Living-dining room 5.84mx4.67m
Landing
Bedroom one 3.28mx2.9m
Ensuite 1.75mx1.4m
Bedroom two 3.43mx3.12m
Bedroom three 2.8mx2m
Bathroom 2.3mx1.96m
The outside
The site road will be a fantastic block paved road, tarmac paths and all the front gardens will be landscaped. The driveway is also block paved leading up to the garage, pathways lead to the front doors and there will be side access to the rear garden.
There is an initial patio area running along the rear of the property, the rest will be laid to lawn and is enclosed by quality panel fencing. There is no exterior maintenance, an outside tap, outside double power point, a burglar alarm, digital TV aerial and wiring in the garage for car charging point.
Where?
Charsfield is a popular village set within Suffolk countryside, it has a village church, primary school, public house, village hall and the recreational ground, with a link from the development, is just to the right of the site. This boasts tennis courts, games pitches, nature walks and a children's play area.
Wickham Market is just three miles to the east of Charsfield and offers excellent amenities including Co-op, village shop, butchers and fish bar. Woodbridge lies approximately four miles south of Wickham Market and offers a further variety of shops, restaurants, a cinema, Deben Leisure Centre and hotels.
For the commuter, both Woodbridge and Melton offer rail services leading to Ipswich which then has connections to London Liverpool Street.
Important Information
We understand that mains electricity, water and drainage are connected to the property. There is underfloor heating to the ground floor, radiators to the first floor, all run by the Air Source Heat Pump.
Features
- 10 year warranty
- Easy access into Woodbridge
- Fully integrated kitchen
- En-suite to main bedroom
- High specification
- Landscaped front gardens
- Fantastic village location
- Wet areas all tiled
Floor plan
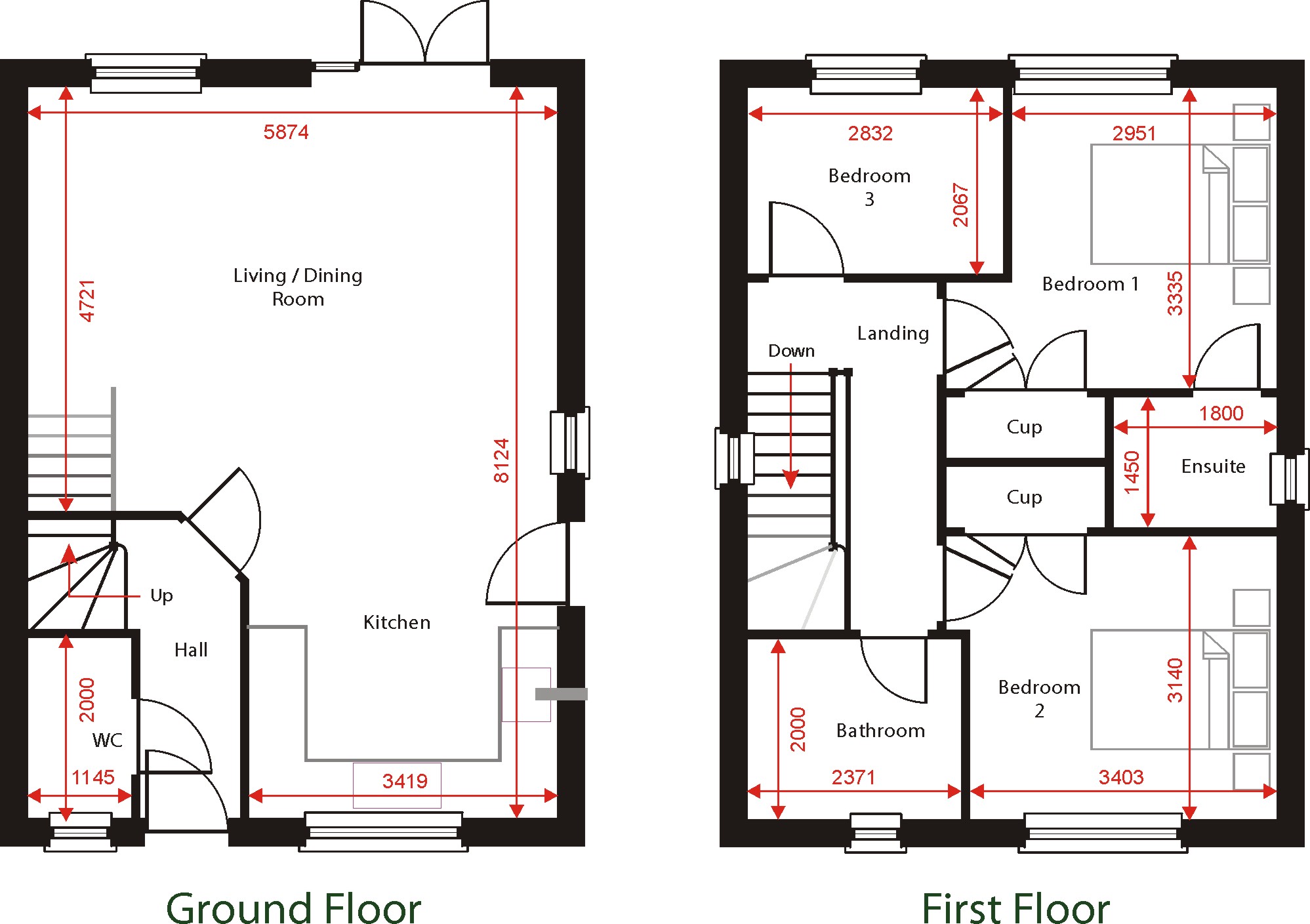
Map
Request a viewing
This form is provided for your convenience. If you would prefer to talk with someone about your property search, we’d be pleased to hear from you. Contact us.
St. Peter’s Close, Charsfield, Woodbridge, IP13 7RG
A striking new development in the stunning village of Charsfield close to Woodbridge, Ipswich and Wickham Market.
