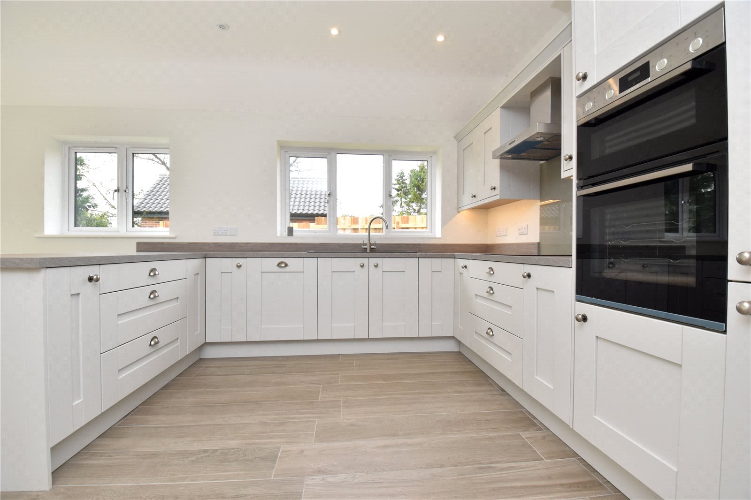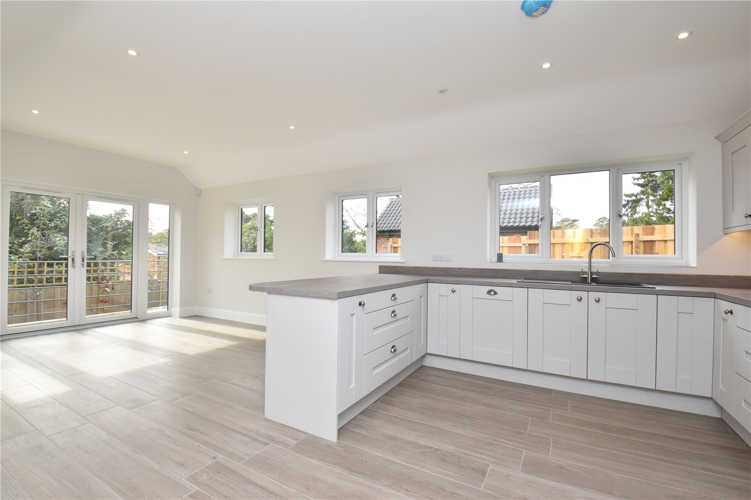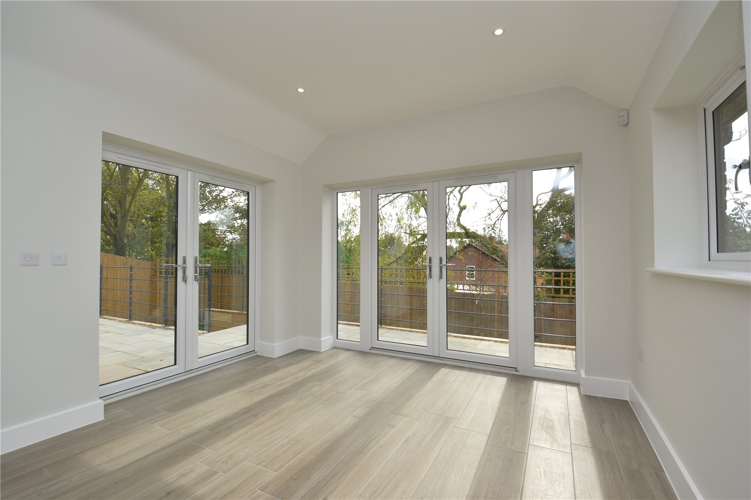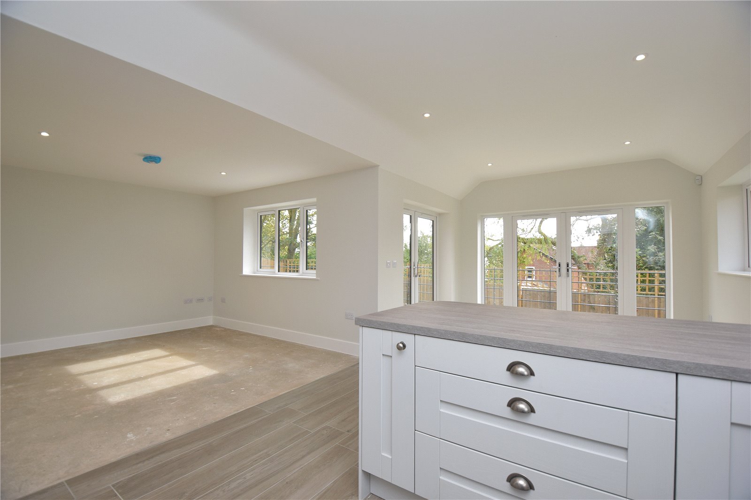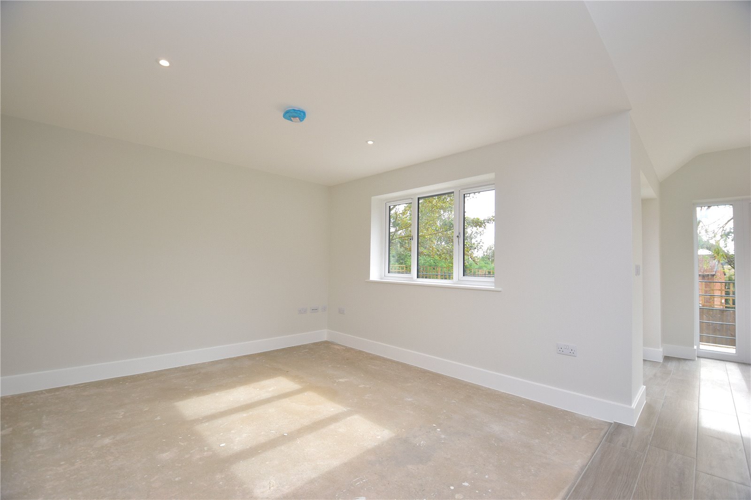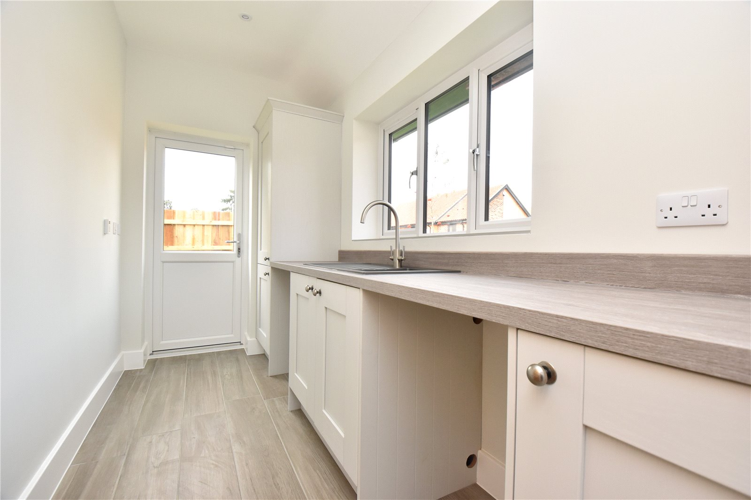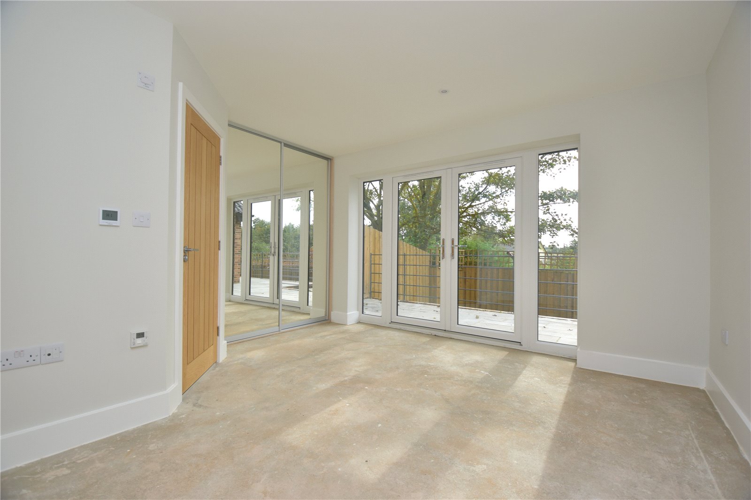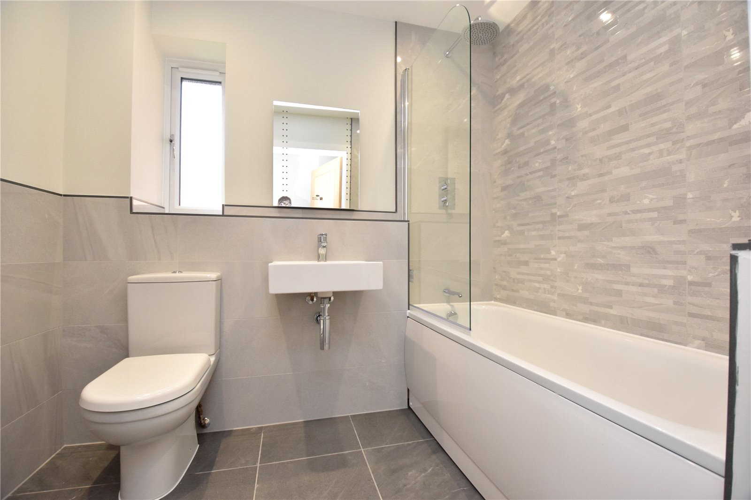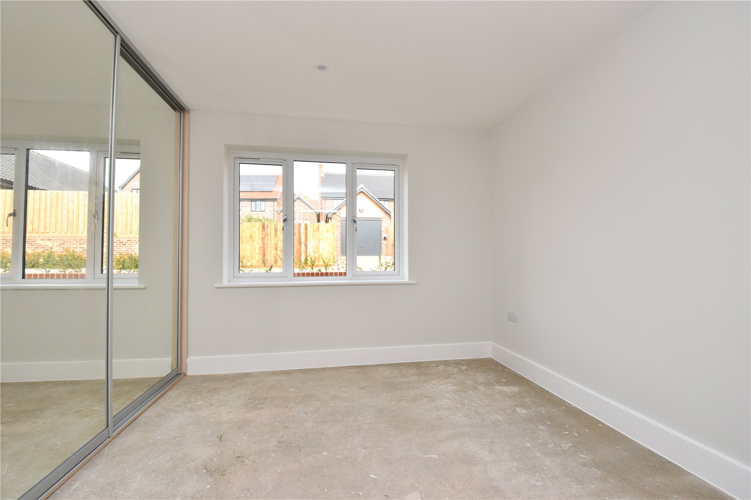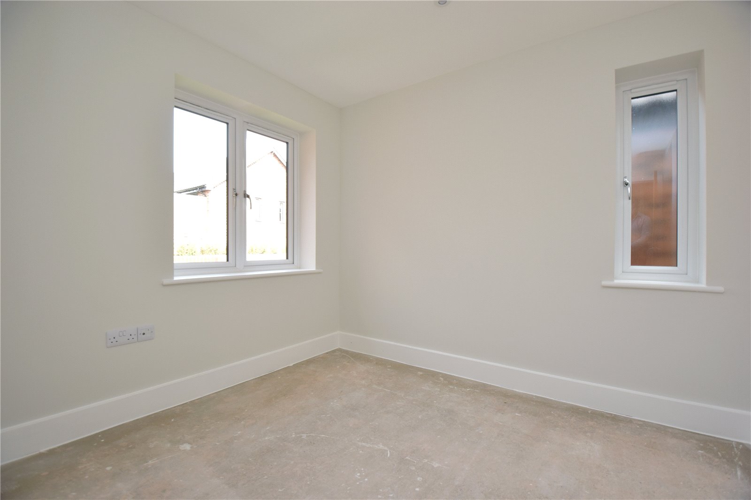Request a Valuation
Guide Price £550,000
St. Peters Close, Charsfield, Woodbridge, Suffolk, IP13 7RG
-
Bedrooms

3
An impressive brand new detached bungalow situated in the heart of Charsfield, on the outskirts of Woodbridge and Wickham Market. Built to a high specification and complete with a 10 year warranty.
Park Properties New Homes Ltd have been building superior quality new homes for a number of years, they offer a 10 year warranty and all properties are finished to a very high standard.
This prestigious development is nestled away in the desirable village of Charsfield which is surrounded by countryside. It has easy access into Woodbridge, Wickham Market and Ipswich.
One of the last remaining bungalows offering impressive well thought out accommodation. The property consists of a fantastic open-plan L shaped kitchen/living/dining room with two sets of double doors out to the rear garden. The kitchen will have quality matching wall and base units, integrated fridge/freezer, oven, hob with extractor over and a dishwasher. Adjacent is a handy utility room with door out to the side.
There are three bedrooms, two of which have built-in mirrored wardrobes. The main bedroom has double doors opening onto the garden and there is a contemporary en-suite shower room. Completing the accommodation is the stylishly finished bathroom.
There is an initial patio area running along the rear of the property, the rest will be laid to lawn and is enclosed by quality panel fencing. There is an outside tap, outside double power point, a burglar alarm, digital TV aerial and wiring in the garage for car charging point.
The information provided in the brochure is intended as a general indication proposed of the developments, floor layouts, cgi's and floorplans have been provided to Fenn Wright in good faith. All measurements have been take from drawings provided. Our client operates a policy of continuous improvement and therefore reserves the right to alter or change any part of the development specification at any time. All photos are examples from another plot on the development.
Important Information
We understand that mains electricity, water and drainage are connected to the property. There is underfloor heating run by the Air Source Heat Pump.
EPC rating B
Council tax – TBC
Our ref- RJH
Features
- High quality build
- 10 year warranty
- Well regarded developer
- Landscaped gardens
- Contemporary bathroom/en-suite
- Fully integrated kitchen
- Built-in wardrobes
- EPC rating B
Floor plan
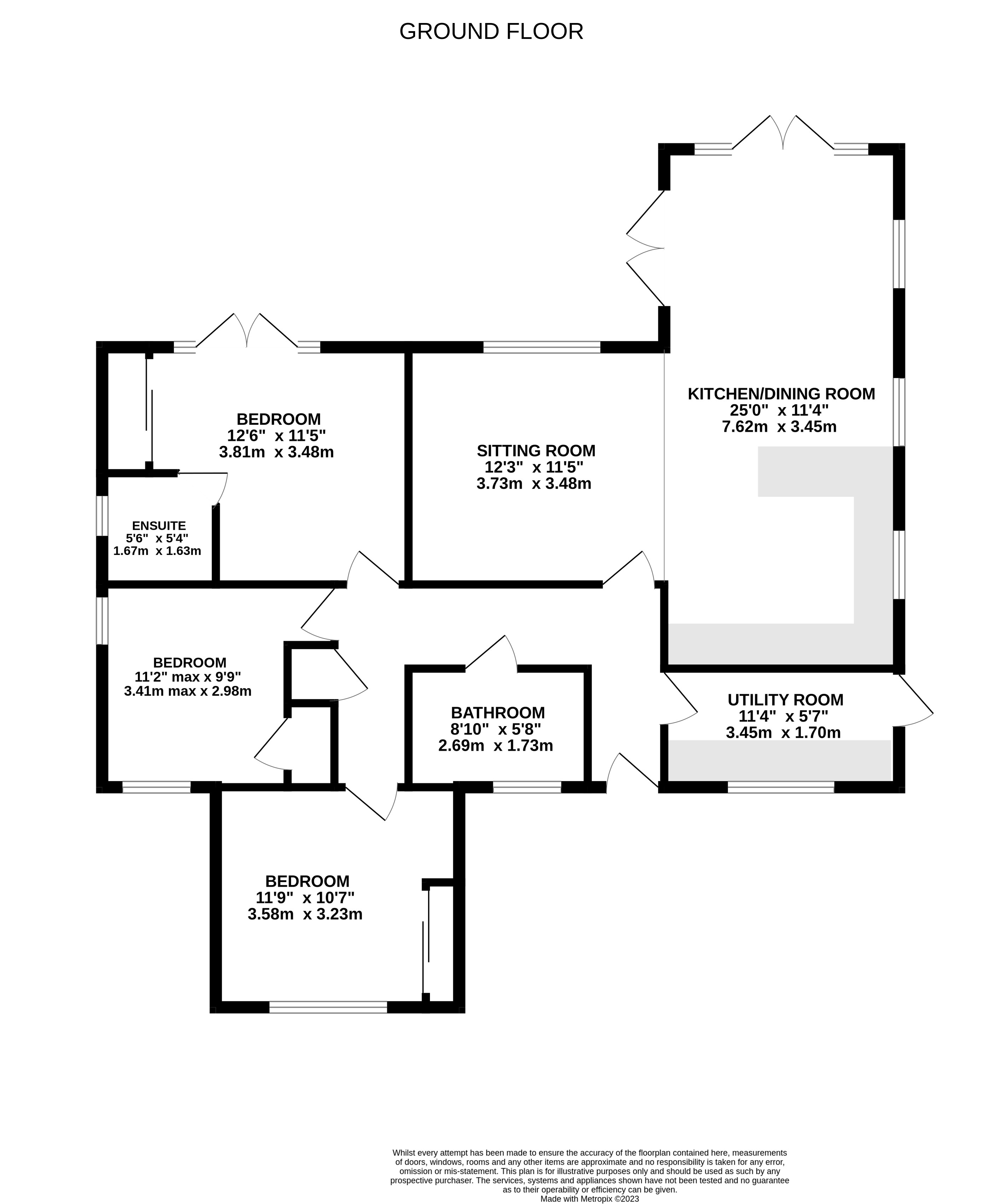
Map
Request a viewing
This form is provided for your convenience. If you would prefer to talk with someone about your property search, we’d be pleased to hear from you. Contact us.
St. Peters Close, Charsfield, Woodbridge, Suffolk, IP13 7RG
An impressive brand new detached bungalow situated in the heart of Charsfield, on the outskirts of Woodbridge and Wickham Market. Built to a high specification and complete with a 10 year warranty.
