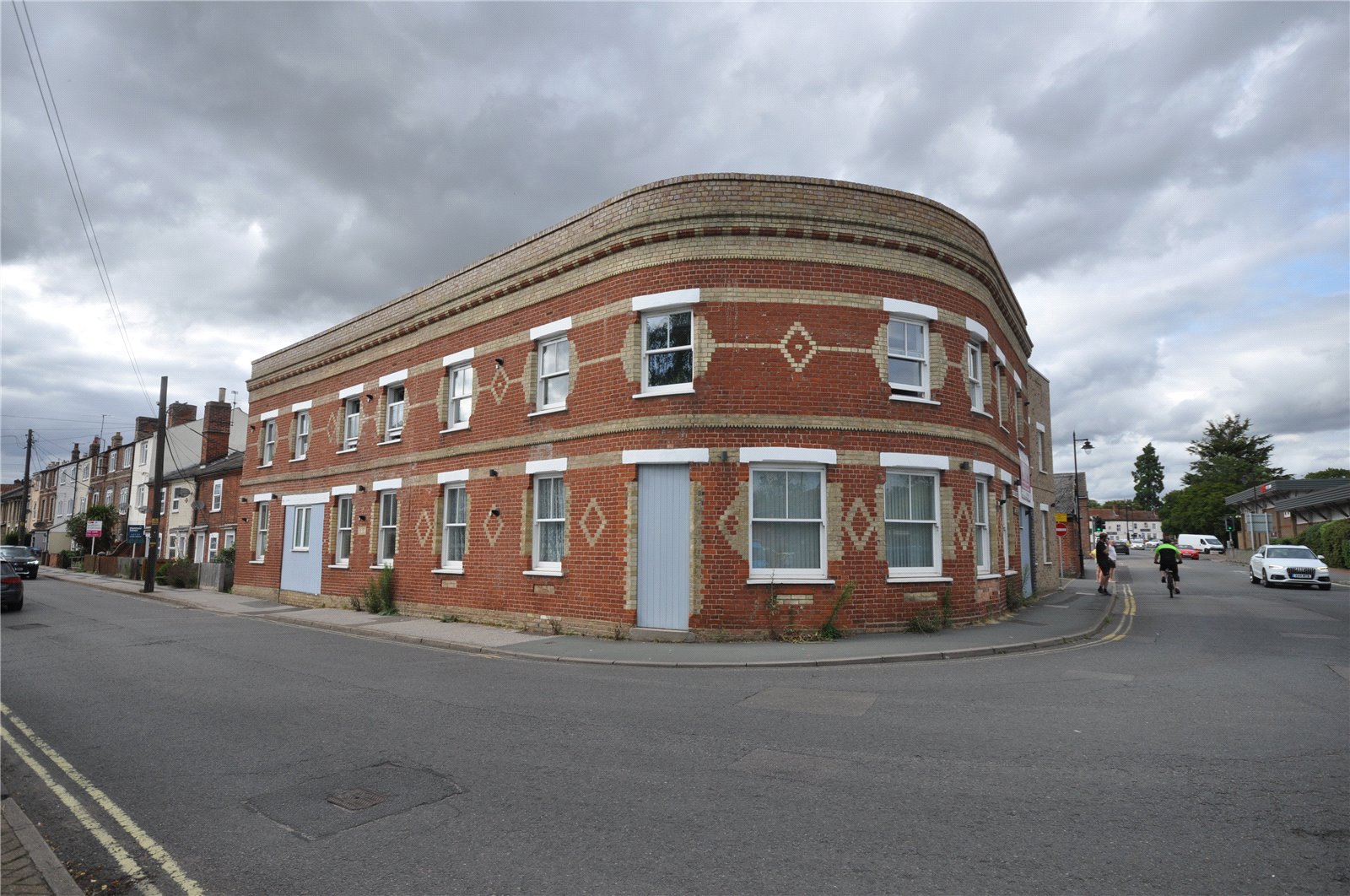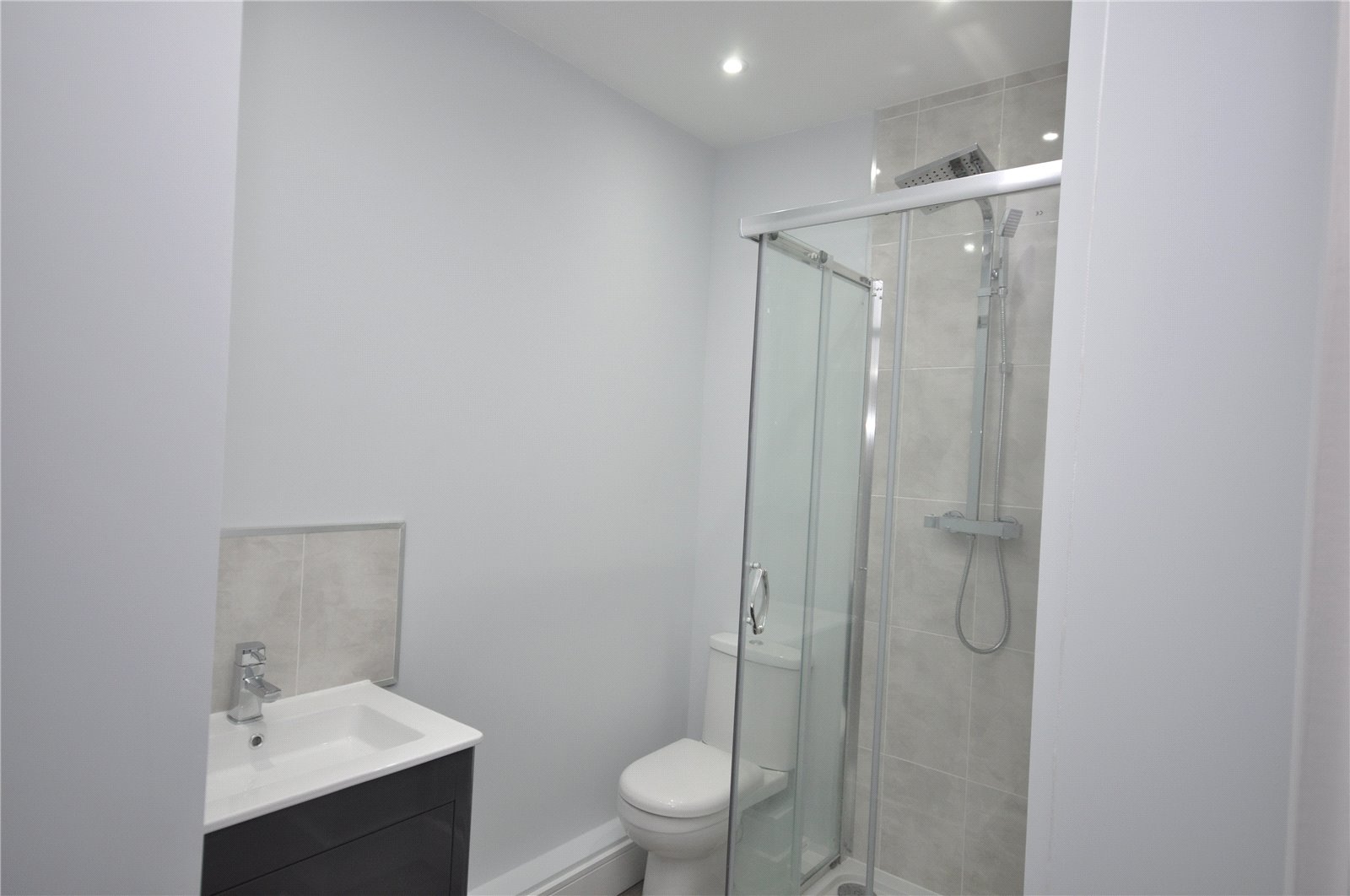Request a Valuation
Asking Price Of £149,500
Station Road, Sudbury, Suffolk, CO10 2FA
-
Bedrooms

1
This is the last first floor apartment available at Easterns Place and is available to view now. With a choice of flooring available, subject to terms and conditions, this 1 bedroom property is suitable for a fast completion. Contact us now to book your viewing.
*Subject to terms and conditions
This is the last first floor apartment available at Easterns Place and is available to view now. With a choice of flooring available, subject to terms and conditions, this 1 bedroom property is suitable for a fast completion. Contact us now to book your viewing.
*Subject to terms and conditions
The beautiful apartments at Eastern's Place are within a landmark development of apartments with its retained characterful Victorian-style red brick façade
The apartments benefit from video entry system and ‘NHBC warranty’ plus they are perfectly situated to offer unrivalled access to both Sudbury town centre and its amenities. The close proximity to Sudbury train station makes Eastern's Place a perfect location for London commuters, providing indirect access to London Liverpool Street.
Flat 13 is the last first floor apartment available at Eastern's Place and is available to view now. With a choice of flooring available, subject to terms and conditions, this 1 bedroom property is suitable for a fast completion. Contact us now to book your viewing.
Entrance via communal hallway with stairs to first floor, door to lobby then door to flat 13, which comprises -
Hallway with power socket, radiator, carpet fitted and doors to shower room, bedroom and lounge / kitchen.
Lounge / Kitchen
Lounge area 20' X 8'4
Power sockets, TV point, telephone point, cupboard housing Ideal Logic combination boiler, further storage cupboard and sash window
Opening from lounge to kitchen
Kitchen 9'02 X 7'01
Base and wall mounted units with soft close handleless doors and worktop over with built in sink and mixer tap. Intergrated fridge freezer and washing machine, build in single oven, with hob and cooker hood over, downlighters and extract fan.
Bedroom 14'.08 X 8
Power sockets radiator and sash window.
Shower room 5.08 X 9'03>6'07
Vanity wash hand basin with mixer tap, WC, shower cubicle with rainfall shower and personel shower attachment and chrome towel rail.
Communal bike and bin storage areas off of communal entrance lobby.
Floor plan
Map
Request a viewing
This form is provided for your convenience. If you would prefer to talk with someone about your property search, we’d be pleased to hear from you. Contact us.
Station Road, Sudbury, Suffolk, CO10 2FA
This is the last first floor apartment available at Easterns Place and is available to view now. With a choice of flooring available, subject to terms and conditions, this 1 bedroom property is suitable for a fast completion. Contact us now to book your viewing.
*Subject to terms and conditions







