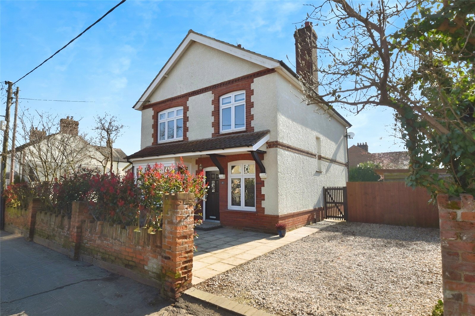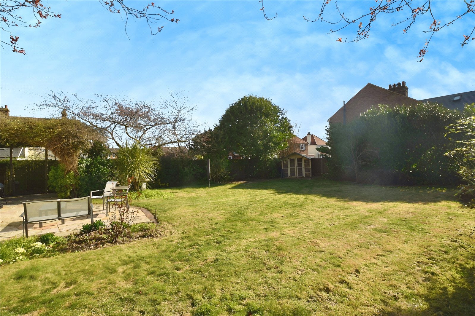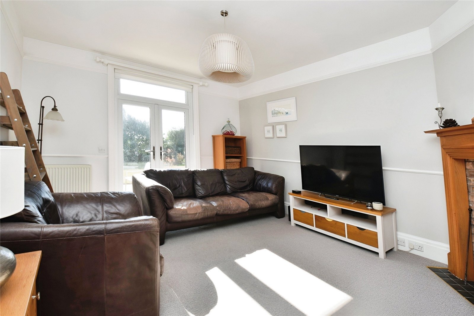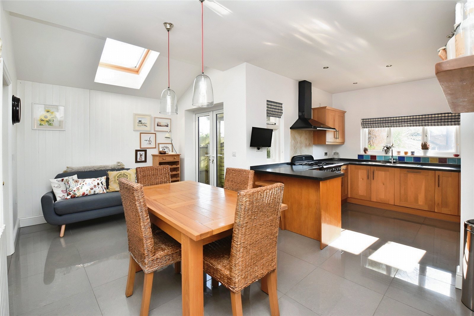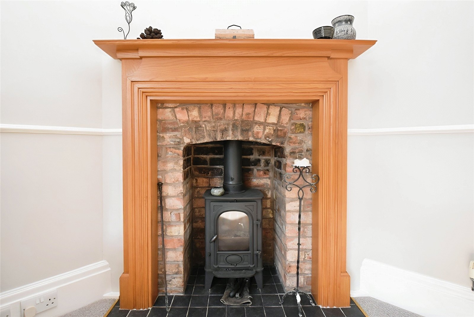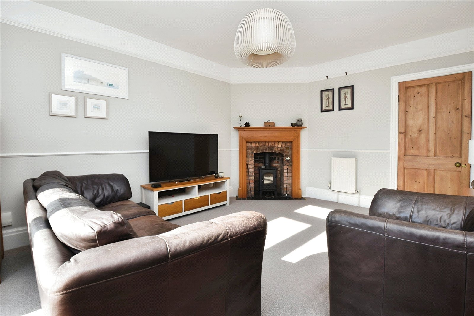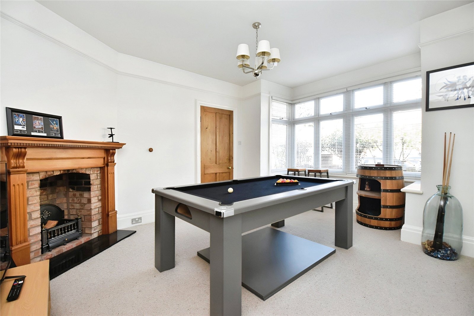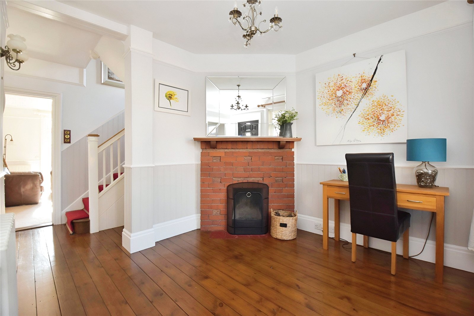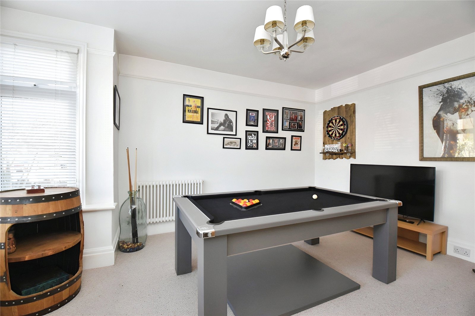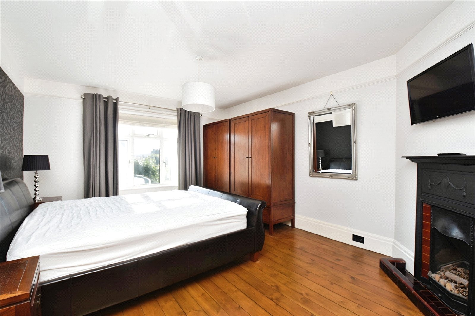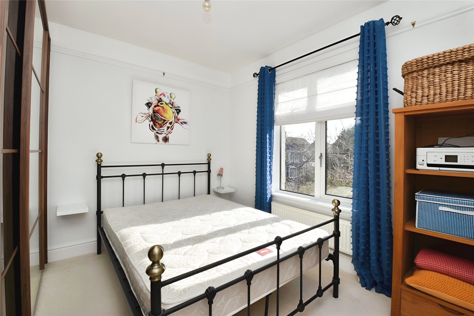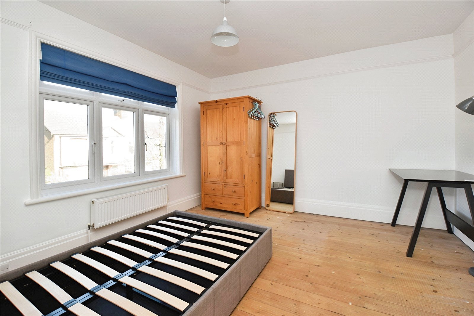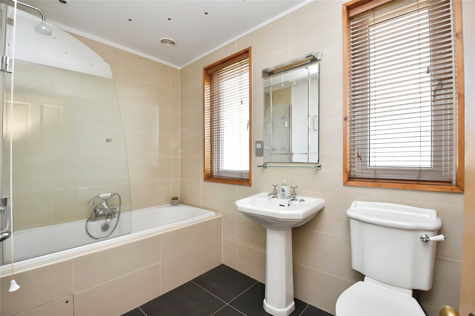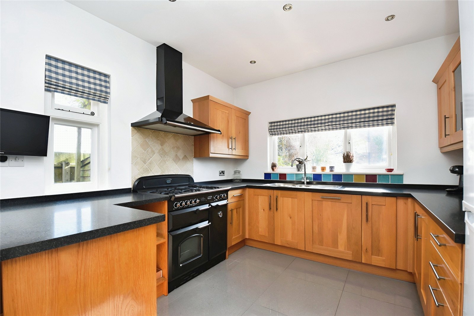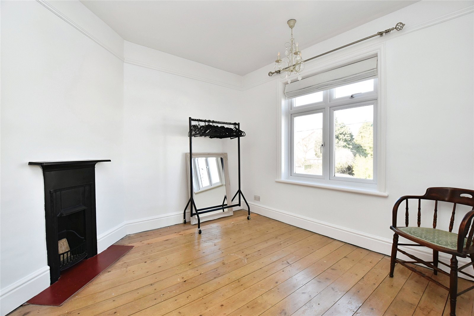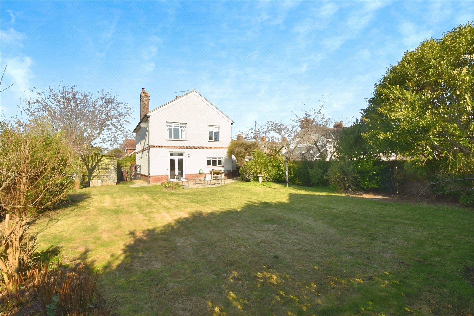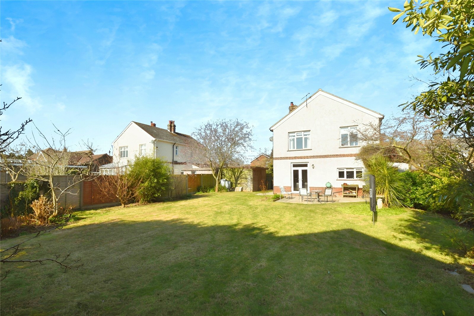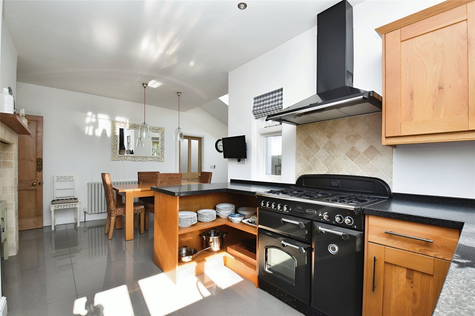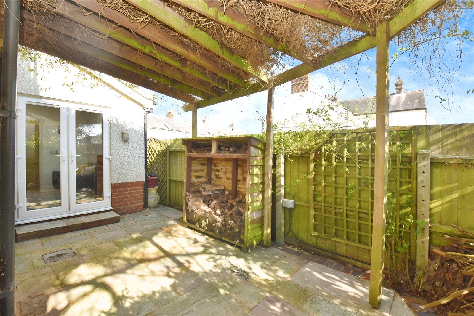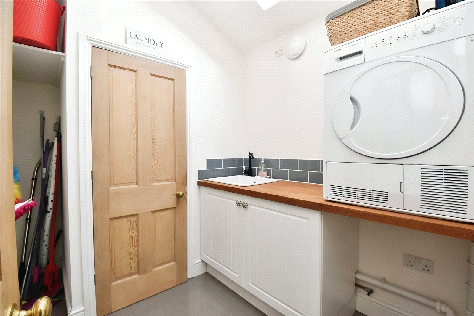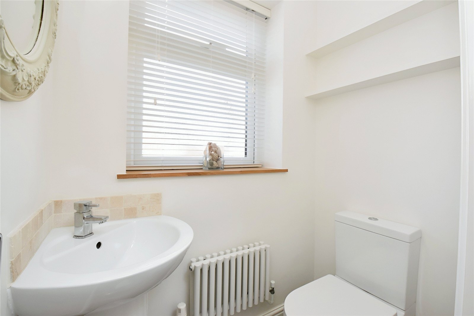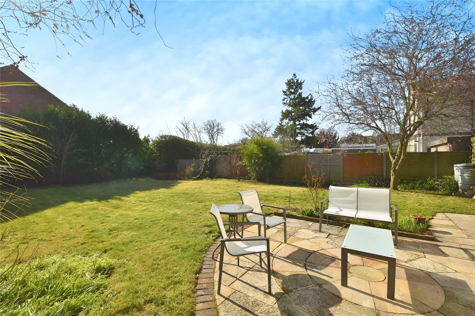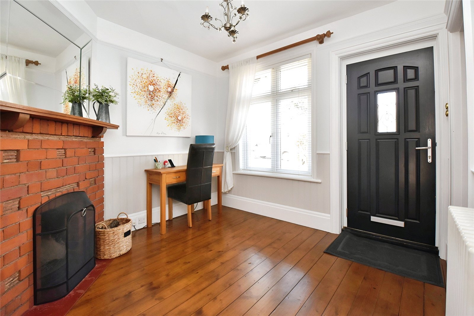Request a Valuation
Guide Price £475,000
Station Road, Trimley St. Mary, Felixstowe, Suffolk, IP11 0TS
-
Bedrooms

4
Offered for sale with no onward chain is this spectacular family home which has been modernised but retains character features including brick fire places and period dolly light switches. The property offers ample accommodation, off road parking for multiple vehicles and a great size garden.
Station Road is positioned in the popular residential location of Trimley St Mary within easy reach to local schools, amenities and a short drive to the sea front.
The downstairs accommodation offers a spacious entrance hall with an open fireplace, stairs to the first floor, an understairs cupboard, and doors to two reception rooms. The family room has a bay window to the front of the property, while the sitting room features patio doors that provide excellent views and access to the rear garden. The sitting room also has an open brick fireplace with wood burner.
Adjacent is the kitchen/diner, which has grey tiled flooring, underfloor heating, a skylight, and additional doors leading to the garden. There is a separate utility room providing work surfaces, a basin, and space for a washing machine/ tumble dryer. A downstairs cloakroom is also present. The kitchen is fitted with wood-effect base and eye-level units, work surfaces, a basin, an integrated dishwasher, a hob, an extractor fan, and an installed oven. There is space for a range cooker and a fridge/freezer.
The first-floor landing has doors to four bedrooms, three of which are doubles and include a feature fireplace.
Two of the bedrooms overlook the garden. Completing the accommodation is the fully tiled family bathroom, which comprises a bath with a shower attachment, a separate shower, a basin, and a WC.
Outside
The front of the property is enclosed by a small brick wall and has patio laid with a boarder for plants and shrubs. To the right is a large shingle driveway for multiple vehicles and potential scope to build a garage subject to planning/building regulations. There is also access to the garden.
The good size rear garden has central lawn with boarders stocked full of trees, shrubs and plants. There is patio laid immediately to the rear of the property with a pergola and a log store. The garden is enclosed by wooden fencing and has a summer house and a shed which has power and lighting.
Important Information
Council Tax Band – D
Services – We understand that mains water, drainage, gas and electricity are connected to the property.
Tenure – Freehold
EPC rating – TBC
Our ref – CH
Features
- No onward chain
- Prime location
- Close to schools
- Two reception rooms
- Good size garden
- Ample off road parking
- Four bedrooms
- Easy access to local amenities
Floor plan
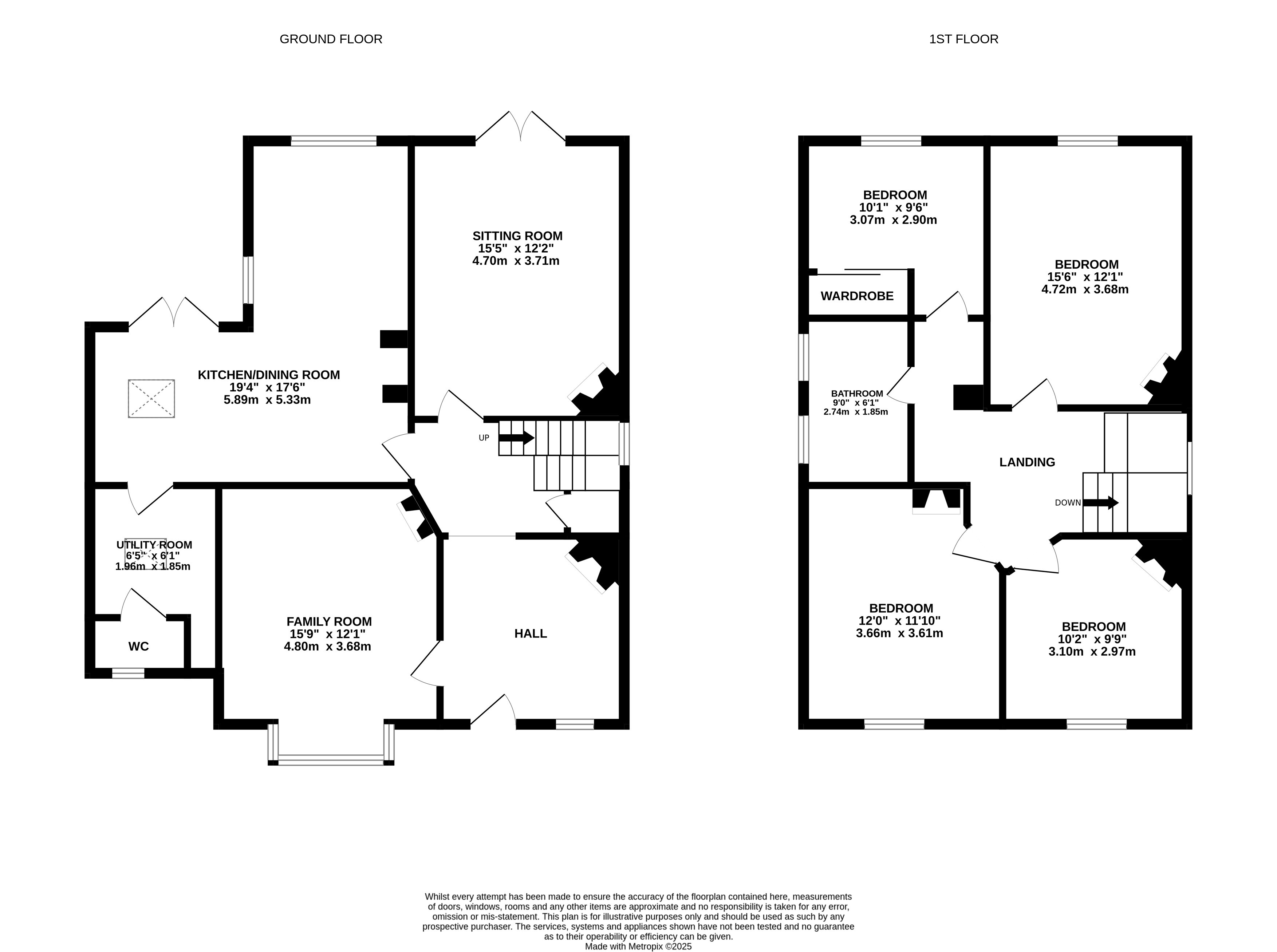
Map
Request a viewing
This form is provided for your convenience. If you would prefer to talk with someone about your property search, we’d be pleased to hear from you. Contact us.
Station Road, Trimley St. Mary, Felixstowe, Suffolk, IP11 0TS
Offered for sale with no onward chain is this spectacular family home which has been modernised but retains character features including brick fire places and period dolly light switches. The property offers ample accommodation, off road parking for multiple vehicles and a great size garden.
