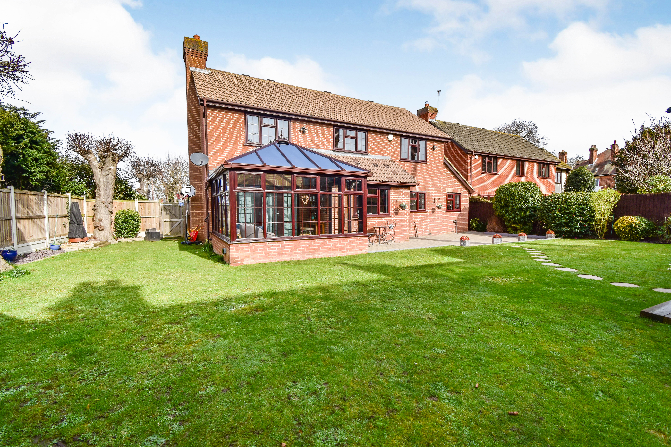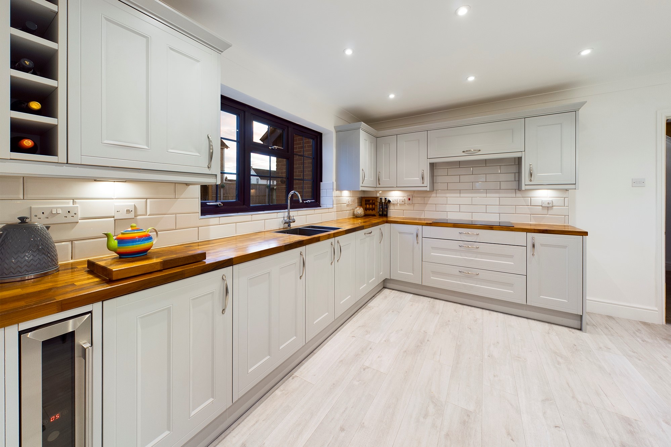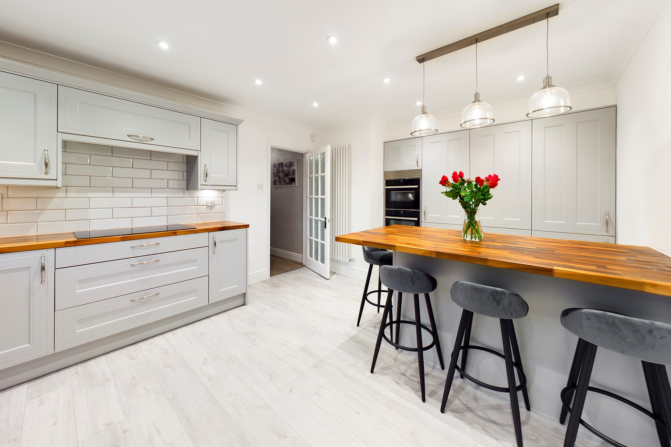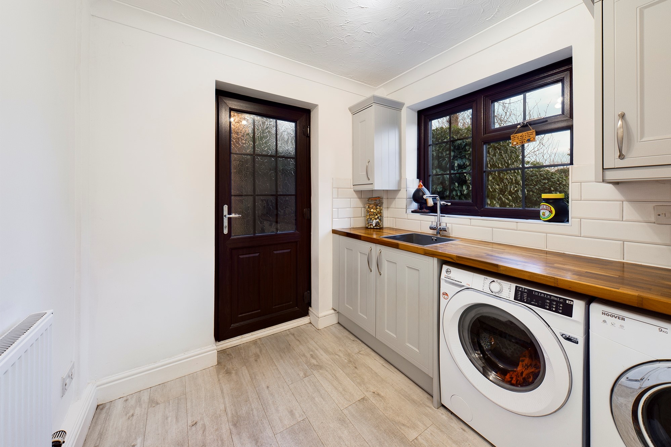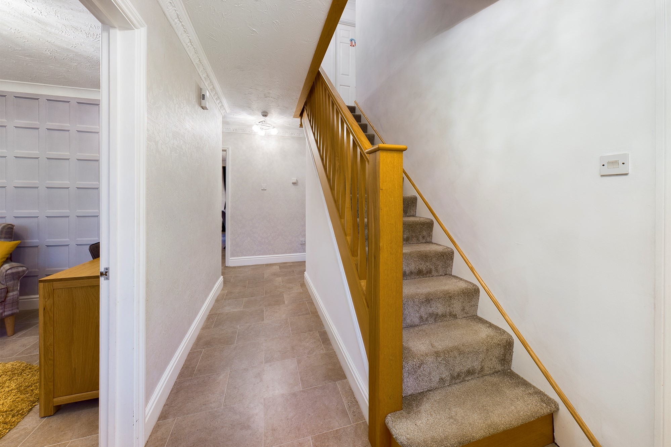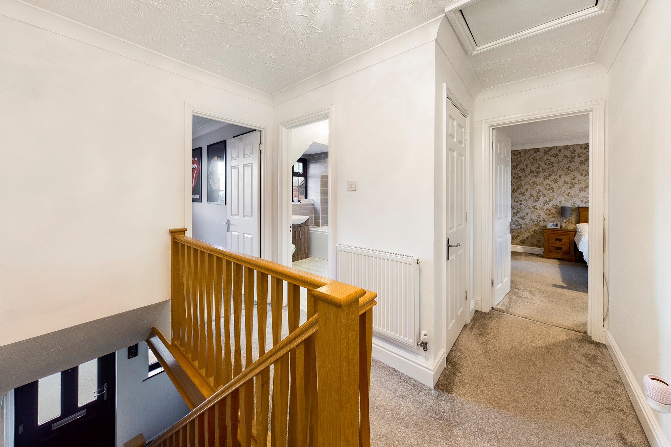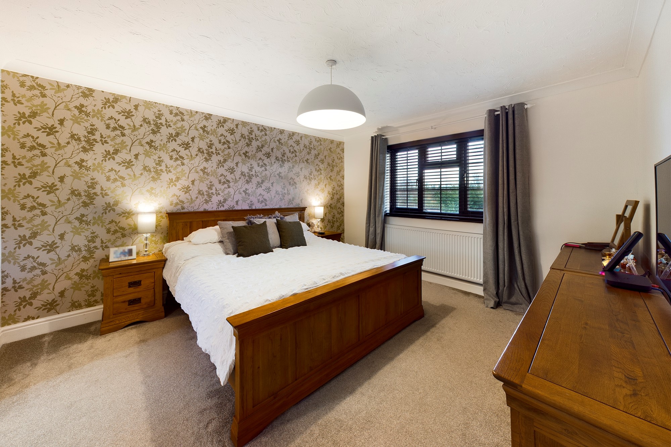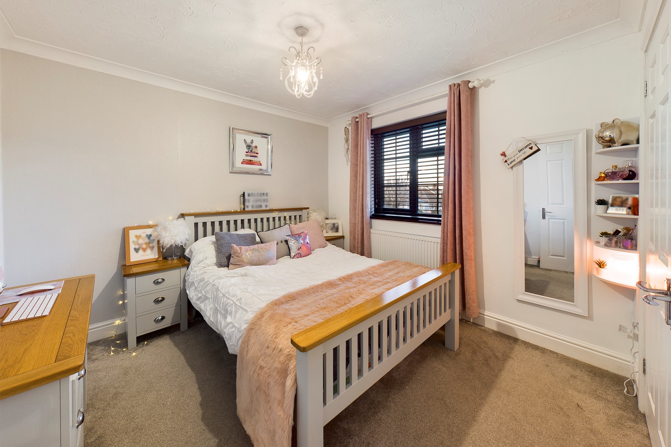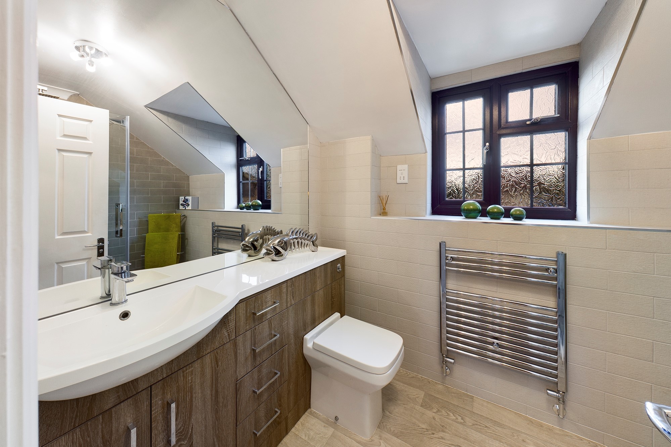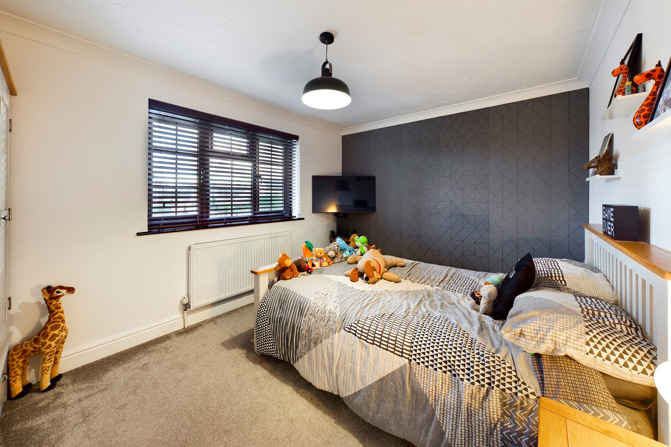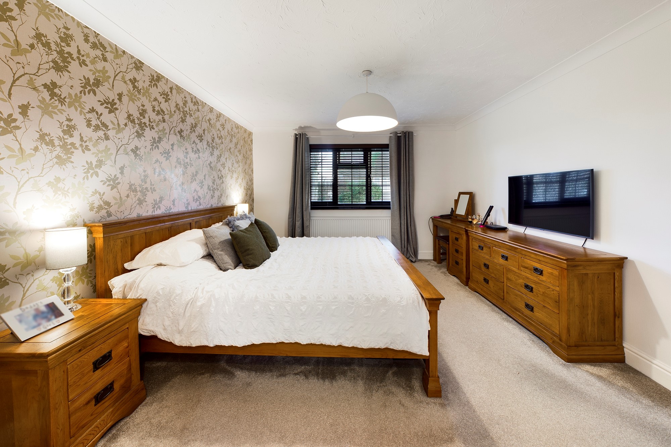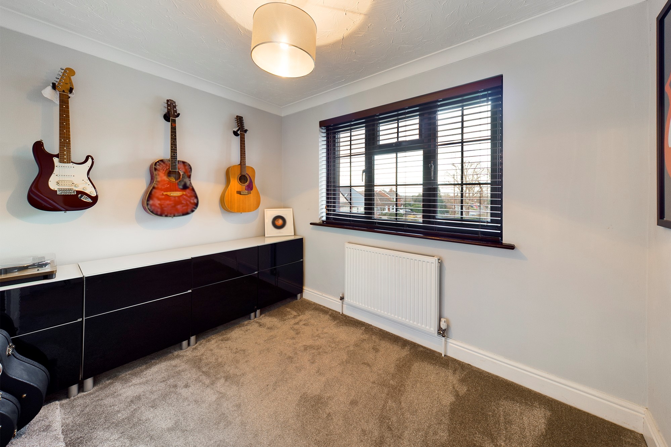Request a Valuation
Offers Over £800,000
The Pines, Hatfield Peverel, Chelmsford, CM3 2DB
-
Bedrooms

5
Part of our Signature collection, this impressive well-presented family home built by Berkley is set in the highly sought after village of Hatfield Peverel. The property is within walking distance of the mainline station and enjoys generous and extended accommodation across two floors which provides 5 bedrooms, 2 receptions rooms with off street parking and private gardens to the rear.
This impressive well-presented Berkley family home, in the highly sought after village of Hatfield Peverel, is within walking distance of the mainline station.
The property has five generous and well-proportioned bedrooms with the master suite benefitting from ensuite facilities and a large dressing area. The extended ground floor accommodation includes two reception rooms, a kitchen/breakfast room, study and conservatory.
To the front of the property are the study with Karndean flooring and sitting room, with a feature fireplace and inset gas burner, and double doors leading to the conservatory. This light filled room has a triple aspect and bi-folding doors leading out to the garden, Karndean flooring and would be suitable for a variety of purposes.
The stylish kitchen has a contemporary feel with floor to ceiling units, solid wood worktops and two integrated fridge/freezers, dishwasher, wine cooler and double oven. The large central island has storage beneath and a breakfast bar that seats four. A door leads to the utility room with matching units and space for appliances, including a washing machine and tumble dryer. Further doors lead to the side of the property and the garage.
The hallway with Karndean flooring which continues into the separate dining room and is a generous size. There is also a cloakroom which again has Karndean flooring and completes the ground floor accommodation.
The master bedroom is at the rear of the property with a well-presented ensuite shower room, accessed via the large walk-in dressing area with built-in wardrobes.
There are four further bedrooms of a generous size which could be considered doubles, the smallest is currently in use as a music room, but could also be a home office if required.
Concluding the first floor accommodation, is the family bathroom which has been finished to a high standard. The property benefits from a large block paved driveway leading to the double garage with maximum measurements of 17' 11" by 17' 10" and has a door into the utility room.
The rear garden is predominantly laid to lawn with an extensive patio area which can be accessed from the utility room or the conservatory. Within the garden is a timber framed, covered area ideal for entertaining, together with a summer house.
Important Information
Council Tax Band – G
Services – We understand that mains water, drainage, gas and electricity are connected to the property.
Tenure – Freehold
EPC rating – D
Our ref – OJG
Features
- Five bedrooms
- Two bathrooms
- Master with ensuite and dressing area
- Two reception rooms
- Extended ground floor accommodation
- Parking for several vehicles
- Private gardens to the rear
- Walking distance to station
Floor plan

Map
Request a viewing
This form is provided for your convenience. If you would prefer to talk with someone about your property search, we’d be pleased to hear from you. Contact us.
The Pines, Hatfield Peverel, Chelmsford, CM3 2DB
Part of our Signature collection, this impressive well-presented family home built by Berkley is set in the highly sought after village of Hatfield Peverel. The property is within walking distance of the mainline station and enjoys generous and extended accommodation across two floors which provides 5 bedrooms, 2 receptions rooms with off street parking and private gardens to the rear.


