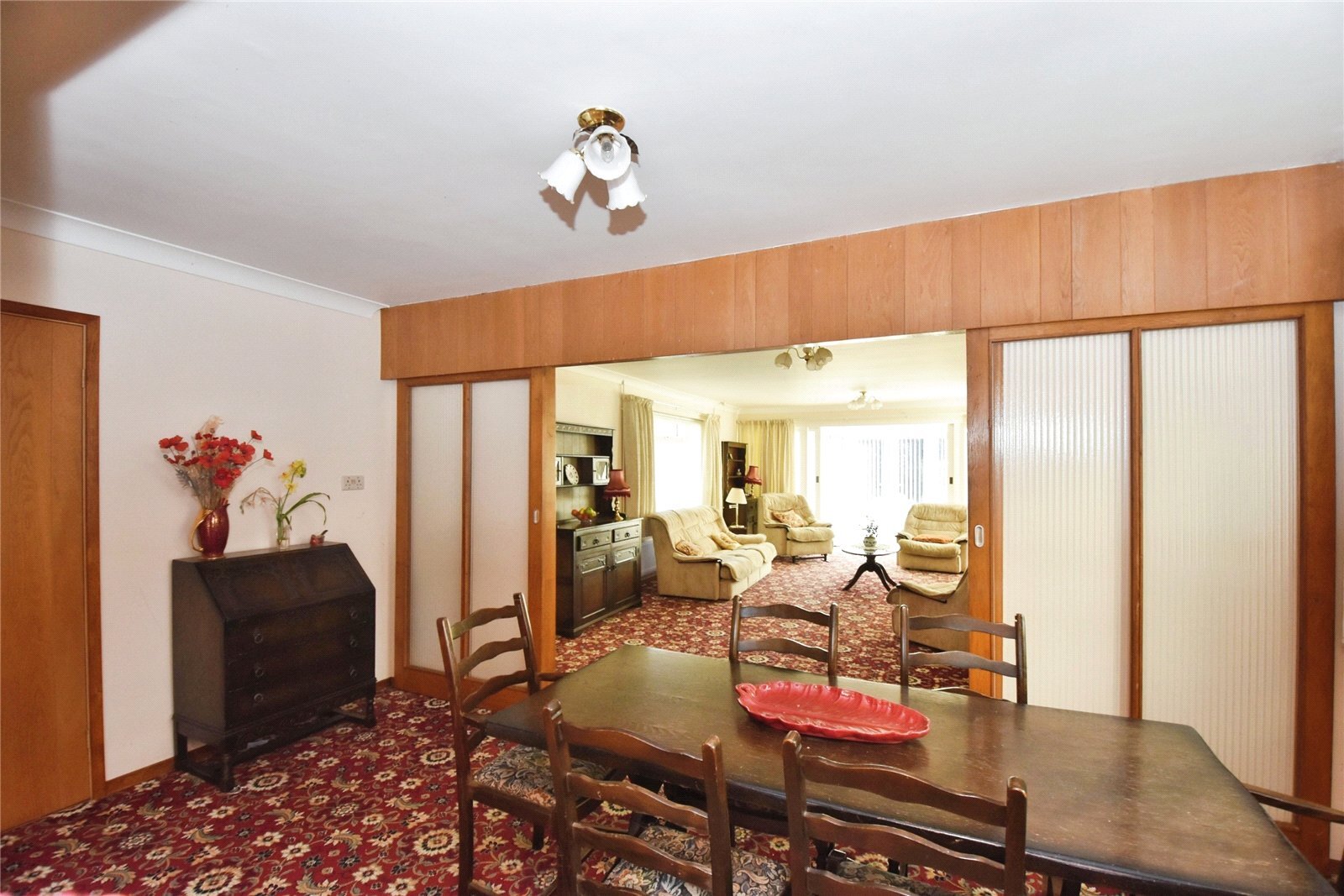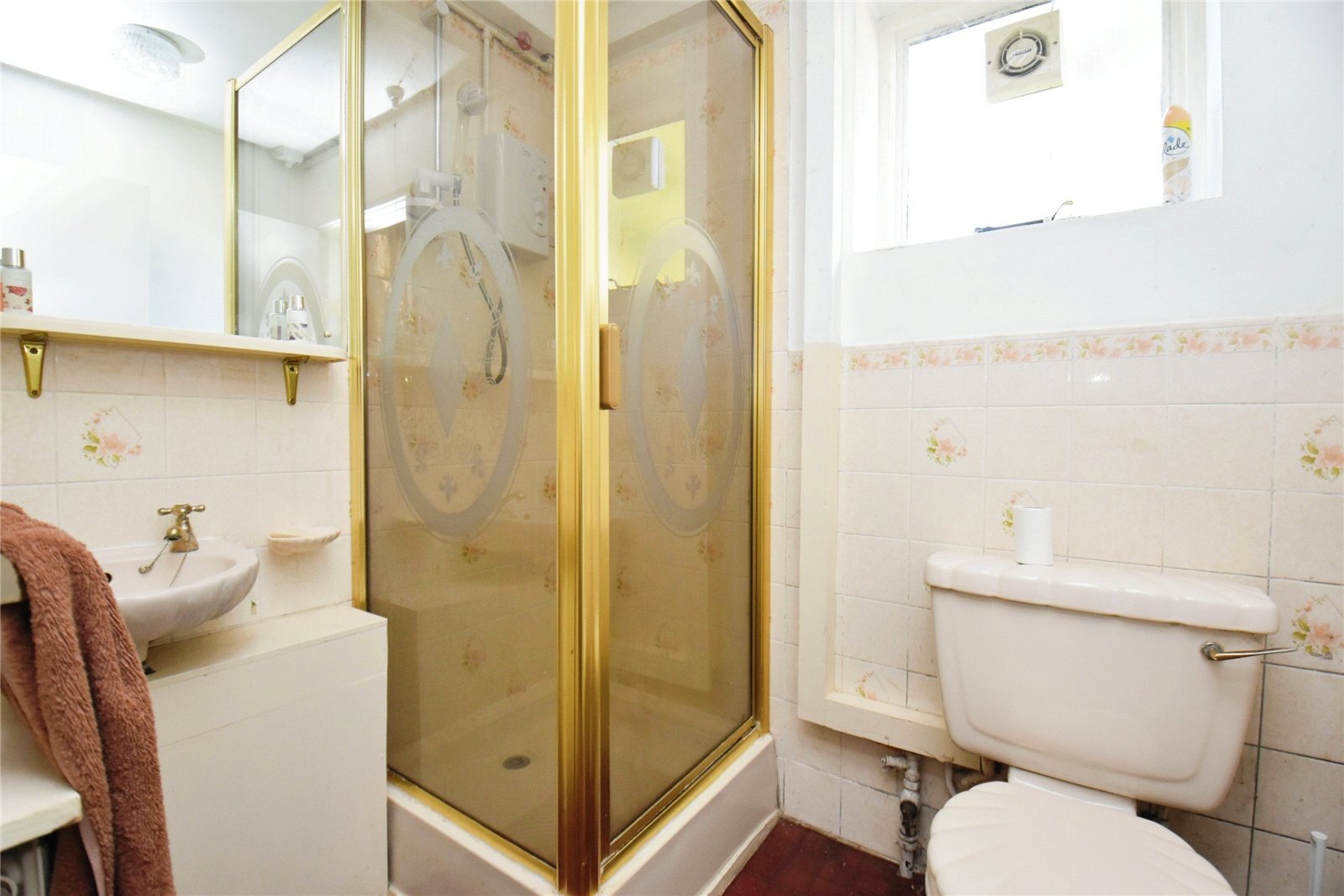Request a Valuation
Guide Price £750,000
The Street, Nacton, Ipswich, Suffolk, IP10 0HE
-
Bedrooms

3
Situated on the eastern outskirts of Ipswich in this highly sought-after village is this superb opportunity to acquire a large bungalow set in grounds of approximately 0.85 of an acre. It offers an excellent opportunity for remodelling.
Nacton village lies on the eastern outskirts of Ipswich within easy reach of Orwell Park School, Levington Marina and Felixstowe seafront. Nacton shores provides a delightful recreational retreat.
This individual detached bungalow offers huge potential for the right buyer to create a superb family home set in wonderful predominantly west-facing grounds. A sweeping driveway affords an impressive entrance to this secluded plot. Whilst in liveable condition the property is in need of modernisation.
This detached residence is set in superb grounds and has been in the same ownership for many years. Coming to the market with no onward chain it offers an excellent opportunity to create a large family home.
The entrance porch has a double glazed door and side panel to the front, quarry tiled floor and original carved door to the reception hall. This is of good proportion with access to the rear hall, built-in cupboards, part-panelled walls and doors off. The sitting room has windows to each side plus glazed windows and sliding doors to the sunroom at the front plus a large open fireplace. There are doors to the inner hall leading to two bedrooms and a bathroom, and twin glazed sliding doors to the adjacent dining room.
The sunroom has a brick base and is upvc glazed all round with laminate flooring and patio doors to the front. The dining room and kitchen were formerly one room which has been divided by studwork with wood panelling and a glazed serving hatch and door to the adjacent kitchen, there is also a built-in cupboard.
The kitchen has a window to the rear and a double glazed door to the side to a lean to. It has a range of white base and eye-level units, work tops, sink, space and plumbing for a washing machine and a slot-in cooker, plus pantry and part-panelled part-tiled walls and an airing cupboard. Off the kitchen is a lean-to of timber and glazed construction with patio doors to the garden.
Adjacent to the kitchen is the rear hall which has a window to the rear, cupboard housing a modern gas boiler, rear lobby with built-in cupboards and double glazed door to the garden, a personal door to the garage and a further door to bedroom three which has a window to the front and built-in cupboards and shelving.
The inner hall, which has four windows to the rear and a built-in double cupboard, has doors off to two bedrooms and a bathroom. There are two double bedrooms one with windows to the front and side and the other with window to the front and built-in double wardrobes. The bathroom has a window to the front and suite of bath, basin. WC and it has part-tiled walls.
Outside
The property is approaching by a sweeping driveway and turning space which provides parking for many vehicles and in turn leads to an attached double garage measuring 18'3 x 16'5 with an electric roll up door, window to the rear, power and light and personal door to the rear hall. Adjacent is a detached brick-built double garage with twin up/over doors, an additional block-built double store with twin wooden doors, a greenhouse and summerhouse.
The grounds extend to approximately 0.85 of an acre, which are mainly laid to lawn, sweeping round the property with established border and inset shrubs, mature trees and hedging which predominantly encloses the plot together with fencing. It enjoys a south-west facing plot and also has a large garden pond at the front.
Important Information
Council Tax Band – F
Services – Mains water, gas and electric are connected. There is a private drainage system.
Tenure – Freehold
EPC – tbc
Agents Note
Prospective purchasers should be aware that the property is subject to probate and as such exchange cannot take place until a full grant of probate is received.
Features
- No onward chain
- Approximately 0.85 of an acre
- Requires modernisation
- Some double glazing
- Three bedrooms
- Bathroom and shower room
- Attached double garage
- Additional double garage
- Secluded position
Floor plan

Virtual tour
Map
Request a viewing
This form is provided for your convenience. If you would prefer to talk with someone about your property search, we’d be pleased to hear from you. Contact us.
The Street, Nacton, Ipswich, Suffolk, IP10 0HE
Situated on the eastern outskirts of Ipswich in this highly sought-after village is this superb opportunity to acquire a large bungalow set in grounds of approximately 0.85 of an acre. It offers an excellent opportunity for remodelling.















