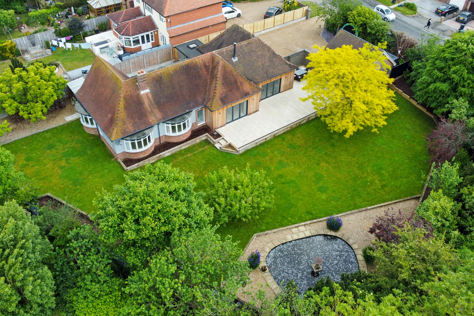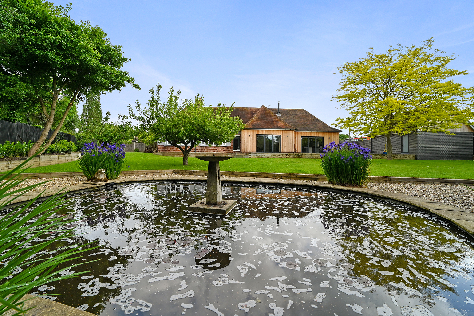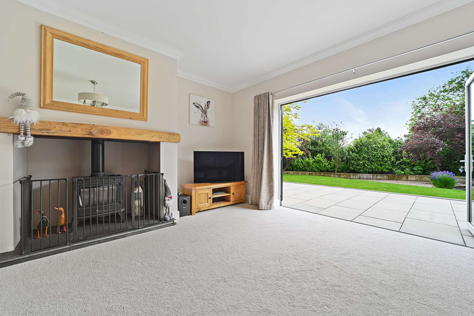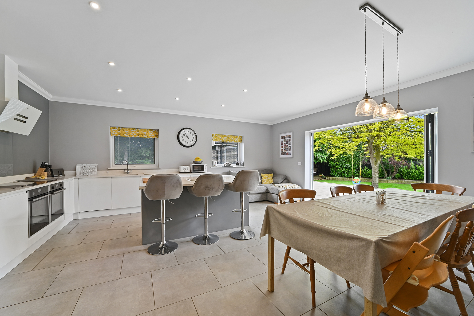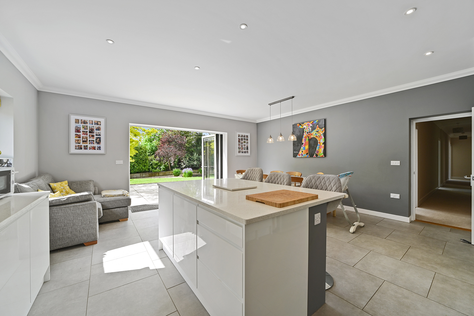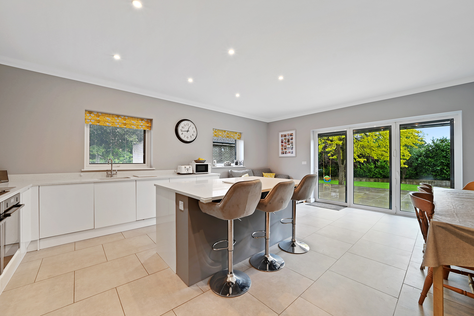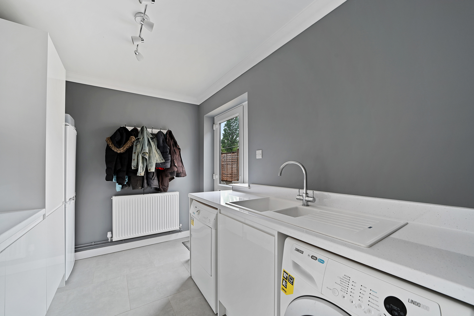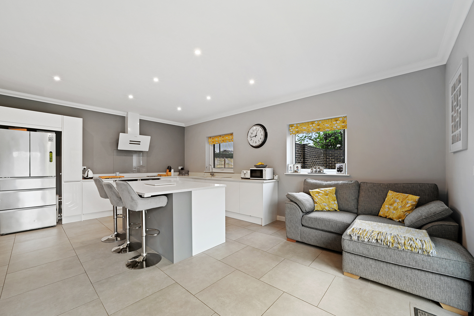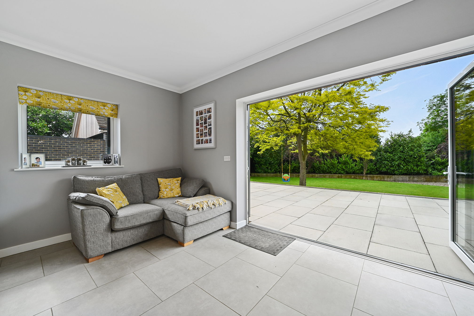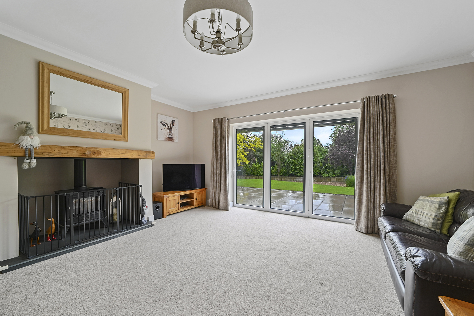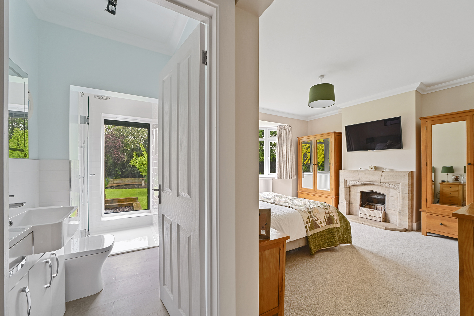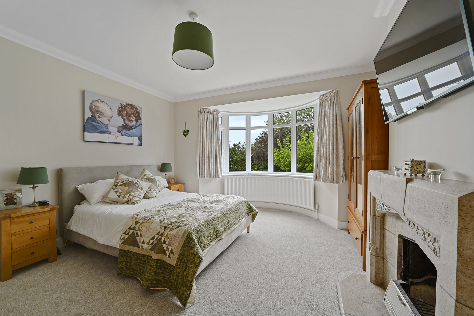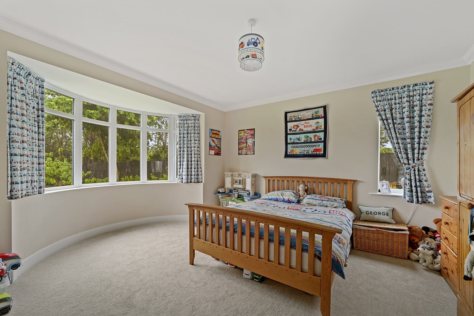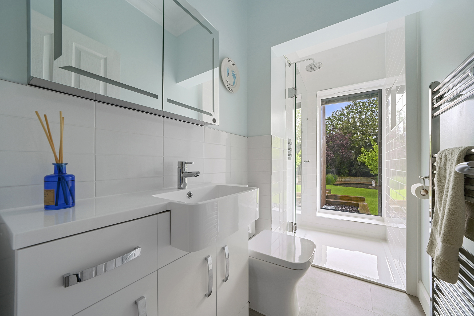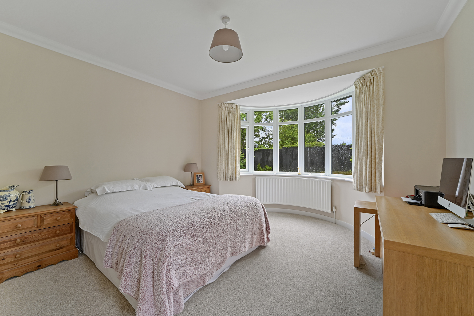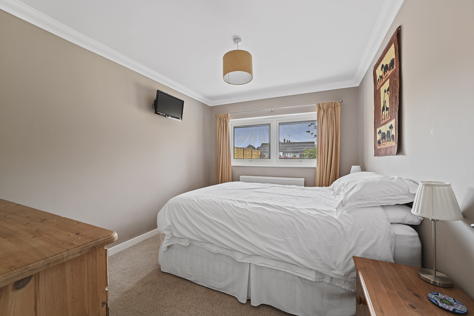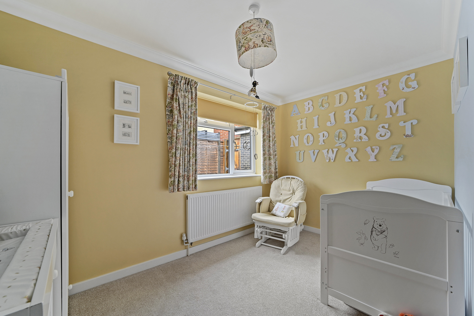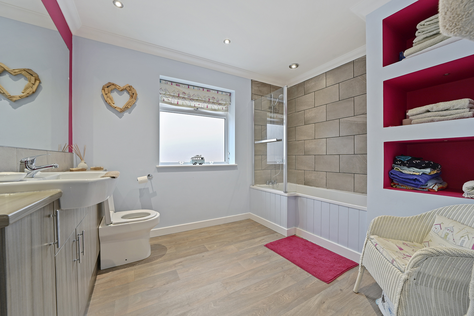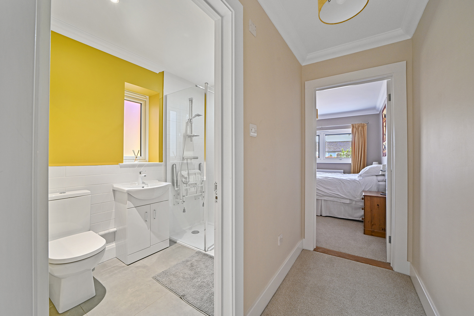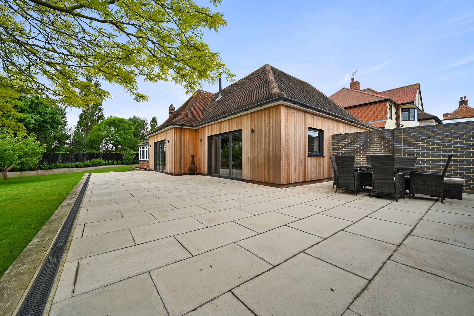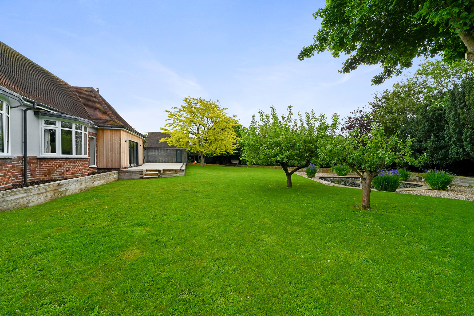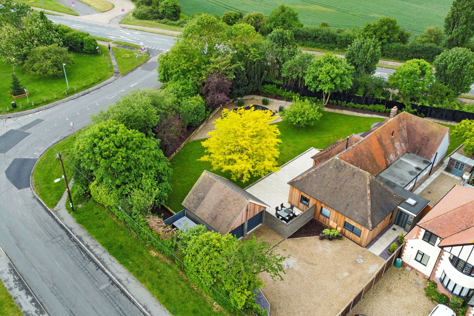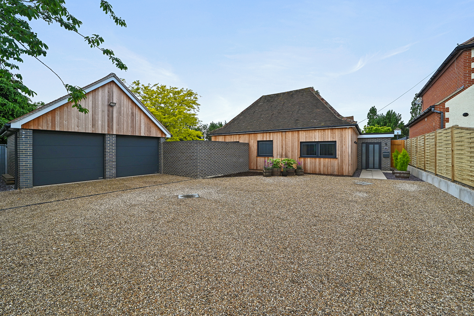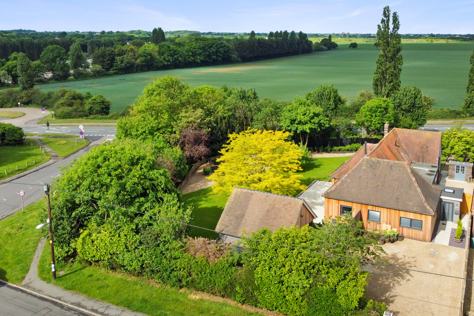Request a Valuation
Guide Price £725,000
The Street, Weeley, Clacton-on-Sea, CO16 9HH
-
Bedrooms

5
***Guide Price £725,000 to £750,000*** Part of our Signature collection, this spacious and beautifully presented detached bungalow is sitting in a delightful parklands style gardens, extending to 0.4 of an acre. The property has a detached double garage with potential to create a self contained annexe within the confines of the existing accommodation. There are two en-suite bedrooms, large family room and 17ft square lounge with a wood burning stove.
A substantial five bedroom detached bungalow located in a delightful plot, extending to around 0.4 of an acre of beautifully maintained gardens. The property is extremely well presented throughout and offers potential to create an annexe from existing accommodation.
There is superb living space on offer, with both the kitchen and family room and good size lounge benefiting from bi-fold doors leading onto the patio area.
An entrance door leads into a reception porch with a skylight window, there is a door into the hallway which has two fitted cupboards, access to loft space and doors leading off to most of the internal rooms.
The lounge is an impressive square room with a wood burning stove and bi-fold doors leading onto a patio in the rear garden.
The kitchen/family room is impressive in size having a range of worksurfaces with cupboards and drawers under, single sink and drainer unit with mixer tap, two windows to the side and bi-fold doors leading onto the rear patio area, two ovens, hob, extractor hood, space for American fridge/freezer, island with inset breakfast bar and inset spotlights.
Bedroom one has a bay window to the rear, feature fireplace, views over the garden and a door into the en-suite shower room which has a walk-in shower with floor to ceiling window overlooking the garden, WC, wash basin with cupboard under, heated towel rail and inset spot lights.
Bedroom two has a window to the side and bay window to the rear, bedroom three also has a window to the side and a bay window to the rear. Bedroom four has a window to the side and bedroom five has two windows to the front, with access to the en-suite shower room, comprising of a walk-in shower, wash hand basin with cupboard under, WC and a heated towel rail.
The family bathroom has a panel bath with mixer tap and shower attachment over, inset wash hand basin with cupboards beneath, WC, inset spotlights and heated towel rail with three inset storage shelves.
To the front of the property there is a shingle driveway providing off road parking with a garden area to the left hand side. The driveway gives access to the detached double garage, which measures 19' 2" x 18' 4" with two electric up and over doors to the front and a personal door leading onto the rear patio, having power and light connected plus eaves storage space.
There is pedestrian gated side access, leading round to the rear where there is a good size patio area which steps down to the formal lawned garden, which has a large pond with well stocked raised flower beds retaining the perimeter boundary edge, trees in an area to one corner which is used a vegetable plot with the wrap around garden leading round to the side of the property, where there is a shingle area, the vendors use this for storage and a clothes drying area.
The overall plot extends to around 0.4 of an acre which forms a backdrop to the property.
Important Information
Council Tax Band – E
Services – We understand that mains water, drainage, gas and electricity are connected to the property.
Tenure – Freehold
EPC rating – C
Our ref – JBG
Features
- Five bedrooms
- Detached bungalow
- Beautiful gardens extending to 0.4 of an acre
- Extremely well presented throughout
- Potential to create extra accommodation
- 20' kitchen
- 17' square lounge
- Detached double garage
- Ample off road parking
- Two en-suites
Floor plan
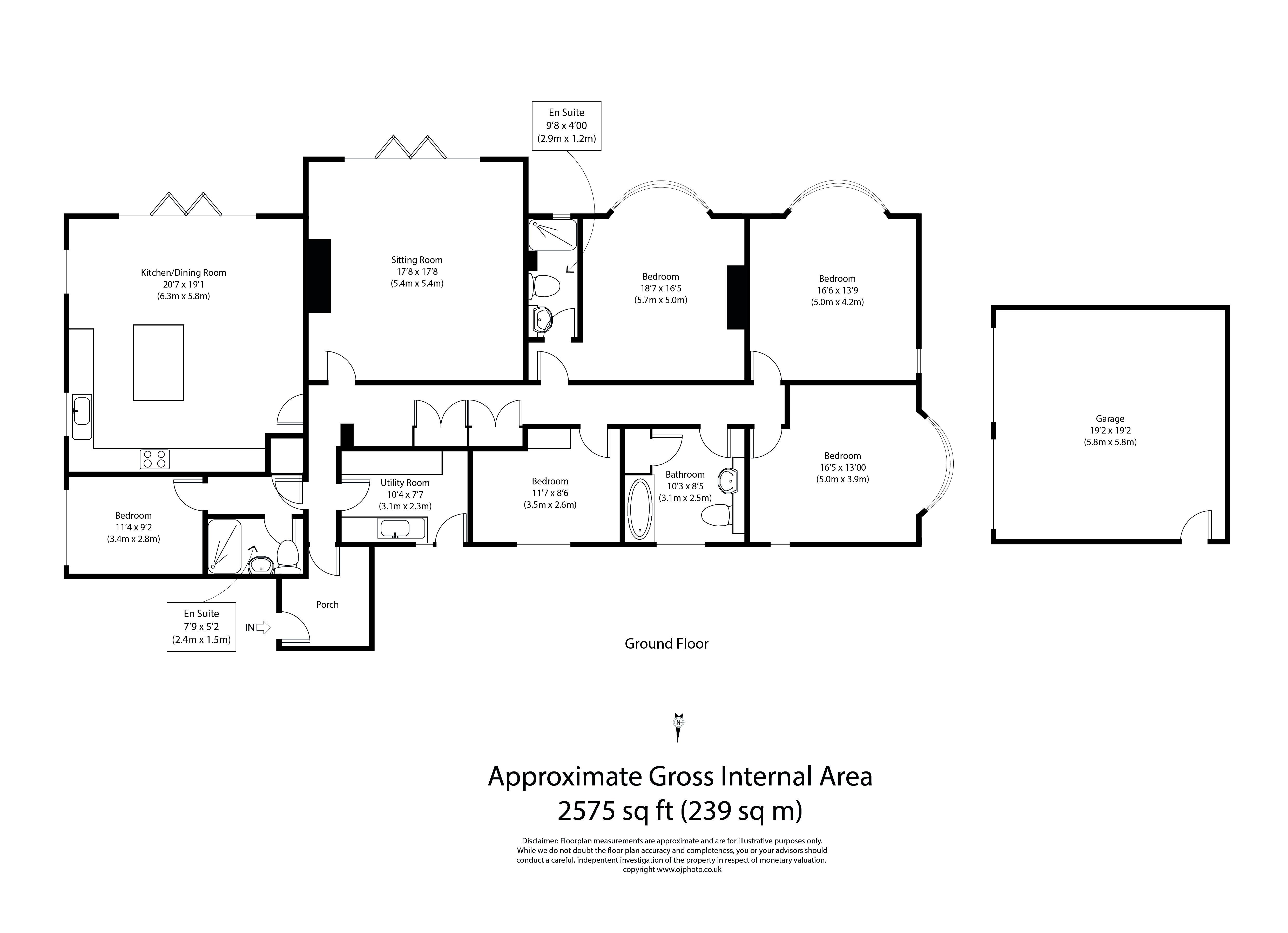
Virtual tour
Map
Request a viewing
This form is provided for your convenience. If you would prefer to talk with someone about your property search, we’d be pleased to hear from you. Contact us.
The Street, Weeley, Clacton-on-Sea, CO16 9HH
***Guide Price £725,000 to £750,000*** Part of our Signature collection, this spacious and beautifully presented detached bungalow is sitting in a delightful parklands style gardens, extending to 0.4 of an acre. The property has a detached double garage with potential to create a self contained annexe within the confines of the existing accommodation. There are two en-suite bedrooms, large family room and 17ft square lounge with a wood burning stove.
