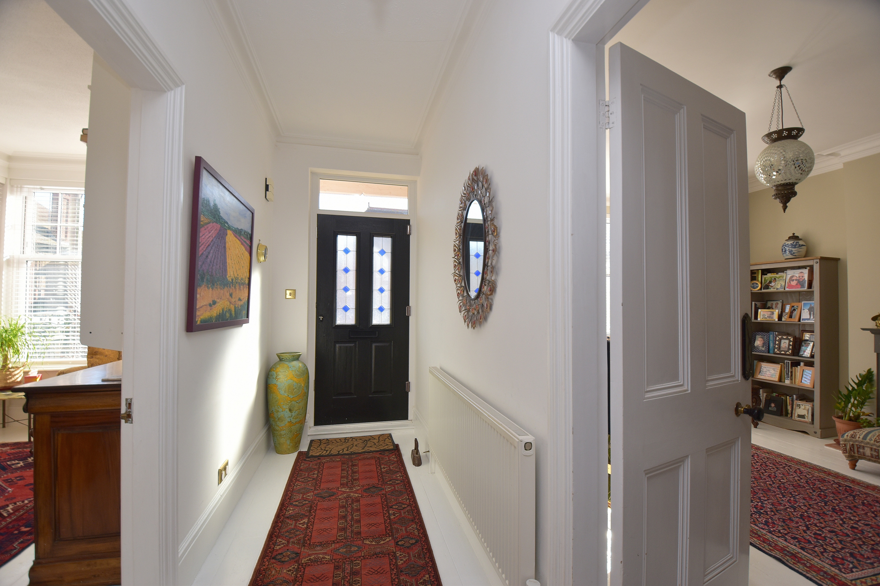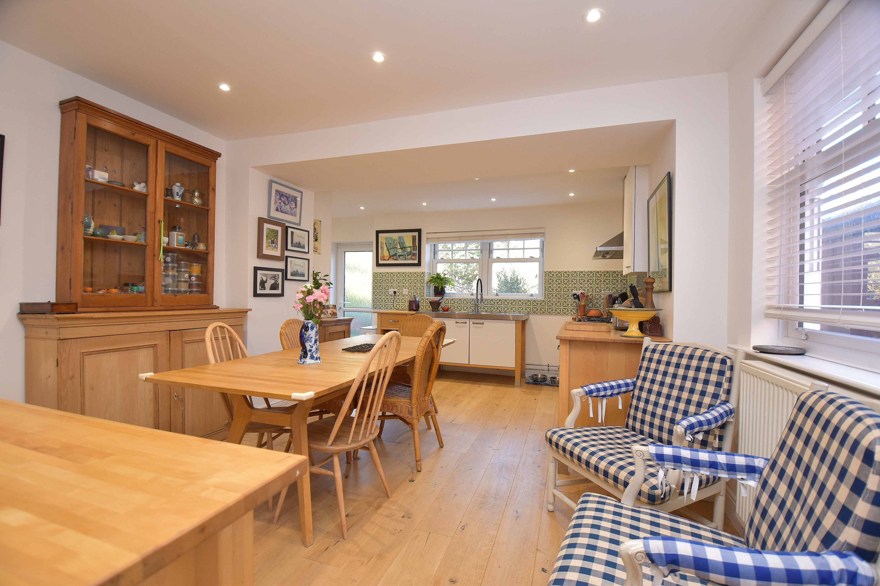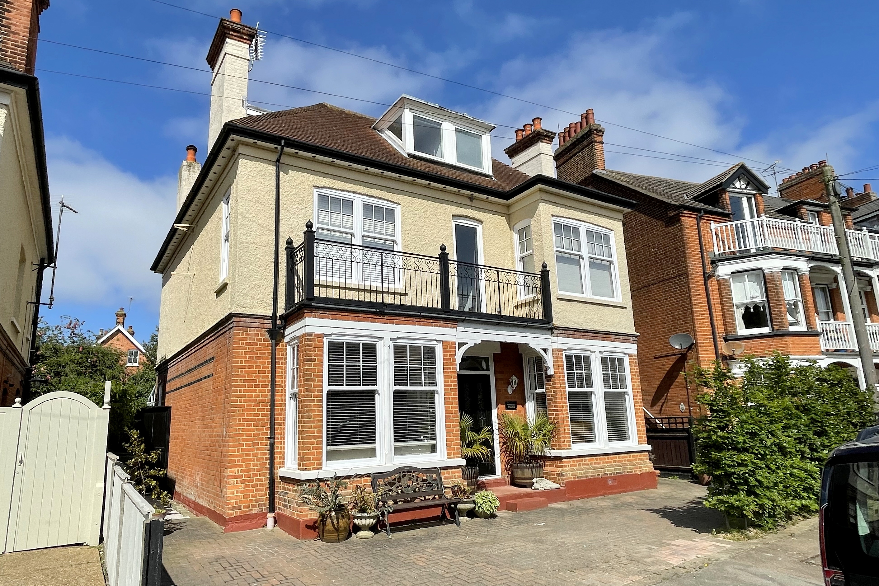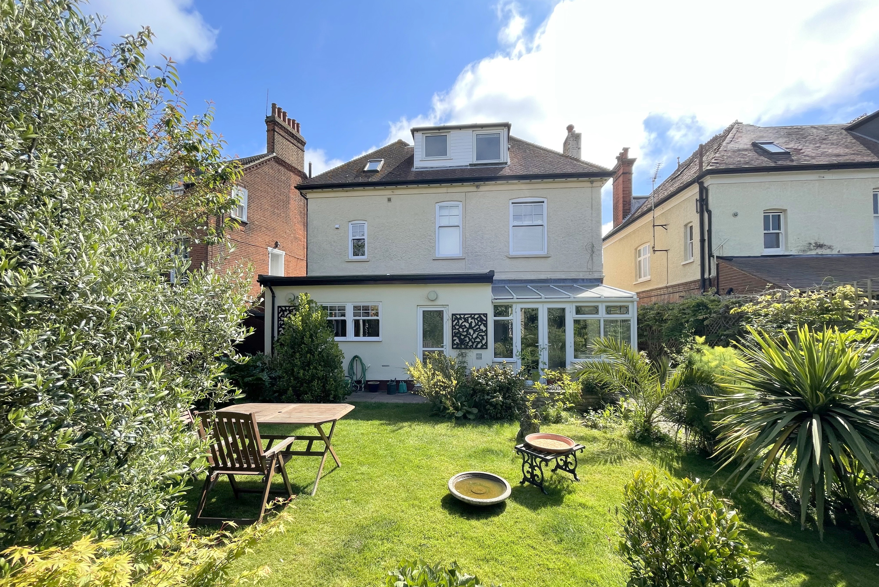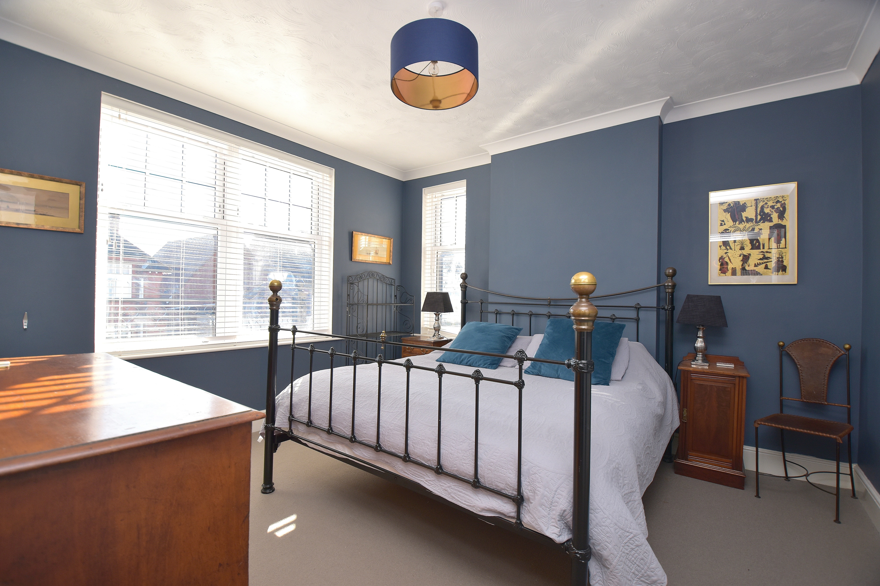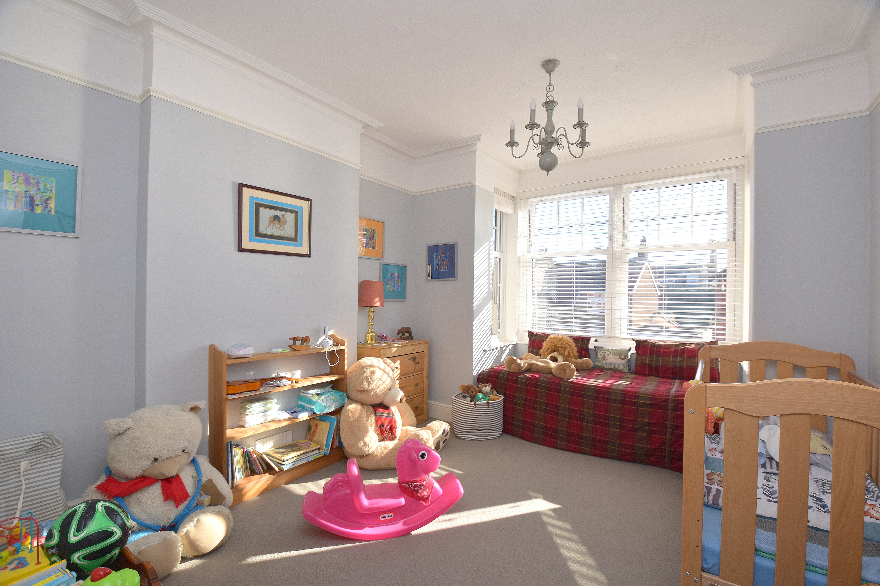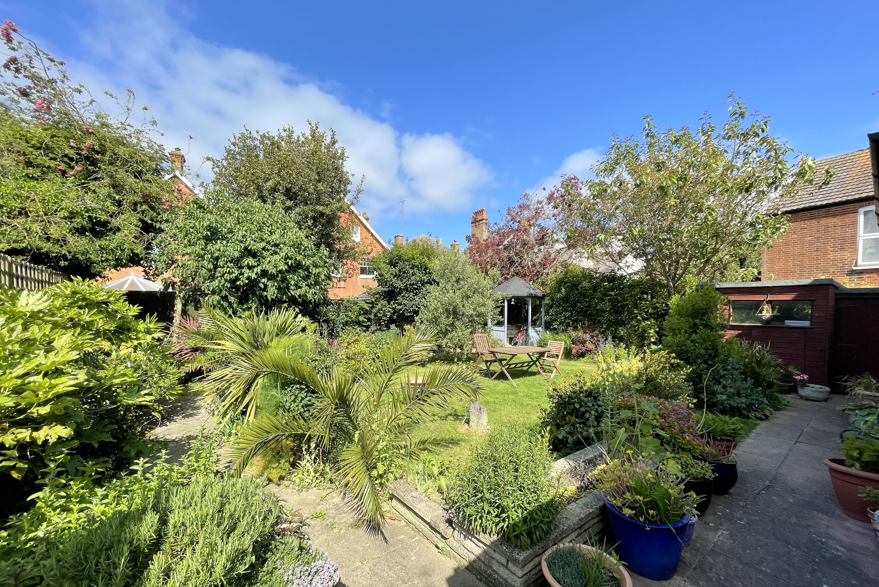Request a Valuation
Guide Price £700,000
Tomline Road, Felixstowe, IP11 7PA
-
Bedrooms

7
Part of our Signature collection is this imposing and beautifully presented detached family home offering in excess of 2400 sq. ft. of accommodation. The property is situated a stone’s throw from the town centre and within close proximity to the sea front.
An imposing and beautifully presented six bedroom detached family home offering in excess of 2400 sq. ft. of accommodation. The property is situated a stone's throw from the town centre and within close proximity to the sea front.
Dragon House has been sympathetically modernised to blend modern day requirements such as contemporary bathrooms, open-plan accommodation and replacement double glazed sash windows, with stunning period features including picture rails, cornicing and high ceilings.
The property opens into an impressive L shaped reception hall with wooden floor which flows through into the sitting/dining room and family room, painted in white to create a bright living accommodation. Stairs lead to the first floor and cellar, which is used for storage and doors open to all rooms. To the rear of the hall is the cloakroom, with fully tiled floor and walls, ample space for coat storage, WC and basin.
The superb 31' sitting/dining room has a fantastic triple aspect including a box bay window to the front and double doors to the rear which open into the conservatory which overlooks the rear garden. There is a feature fireplace to the front and a modern glass fronted gas fire to the rear. On the opposite side of the hall is the family room has a box bay window to the front and is a generous, versatile room which could be used as a study, work space or play room.
To the rear of the property is a kitchen/breakfast room with dual aspect, overlooking the garden. It has an engineered oak floor and opens into a useful utility area with door onto the patio. There is a range of freestanding base level units with wooden work surfaces, stainless steel sink and double drainer, space for a range style cooker with extraction canopy and space for other appliances.
The first floor landing has a window to the side, stairs to the second floor and doors off to three generous double bedrooms, two of which overlook the front. In addition to a single bedroom, there is a handy study which has a door opening onto the balcony with partial sea views. To complete the first floor is a beautiful bathroom which is partly tiled, has a double storage cupboard and a contemporary white suite of bath, double shower, basin and WC.
The second floor landing provides access to three further bedrooms, all of generous proportions and with built-in storage. Adjacent to the rear bedroom is a dressing room and a shower room which has also been re-fitted with a contemporary shower, basin and WC.
The front of the property is laid to block paving and provides parking for a number of cars, it is screen by hedging and there is gated access to both sides.
The rear garden is enclosed by wooden fencing and is predominantly laid to lawn with mature borders, trees and shrubs. At the bottom of the garden is a wooden gazebo and there is also a garden shed.
Important Information
Council Tax Band – E
Services – We understand that mains water, drainage, gas and electricity are connected to the property.
Tenure – Freehold
EPC rating – C
Our ref – CJJ
Features
- 7 bedrooms
- Stunning 31’ sitting/dining room as well as a separate family room
- Open-plan kitchen/breakfast room overlooking the garden
- Modernised bathroom, shower room & cloakroom
- Parking for numerous cars
- EPC rating C
Floor plan



Virtual tour
Map
Request a viewing
This form is provided for your convenience. If you would prefer to talk with someone about your property search, we’d be pleased to hear from you. Contact us.
Tomline Road, Felixstowe, IP11 7PA
Part of our Signature collection is this imposing and beautifully presented detached family home offering in excess of 2400 sq. ft. of accommodation. The property is situated a stone’s throw from the town centre and within close proximity to the sea front.

