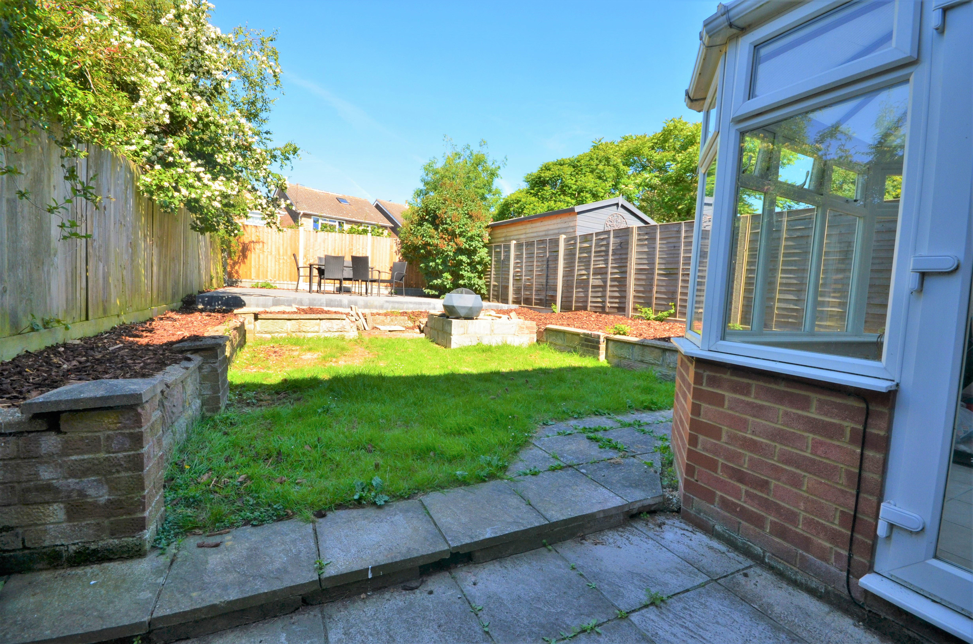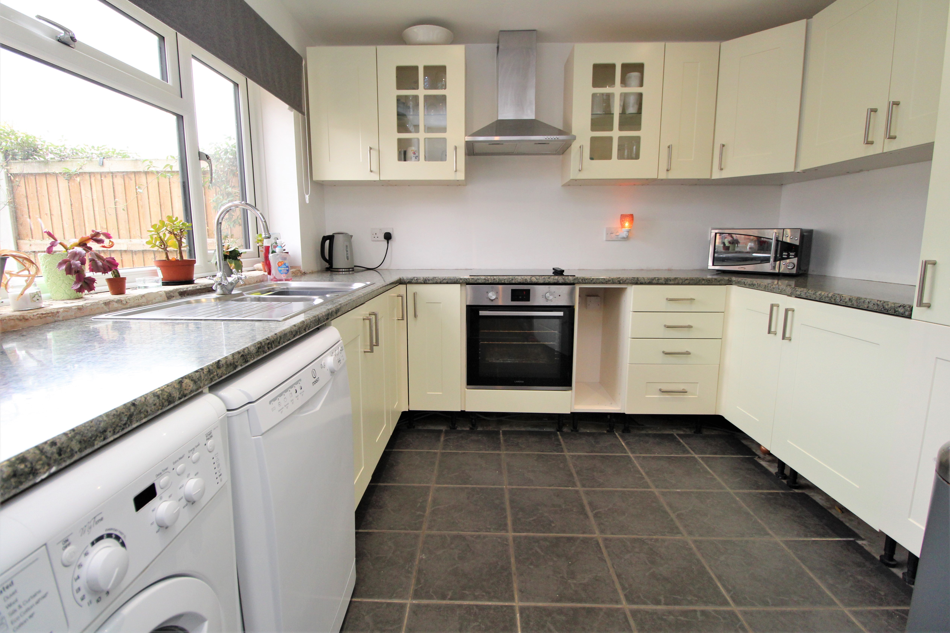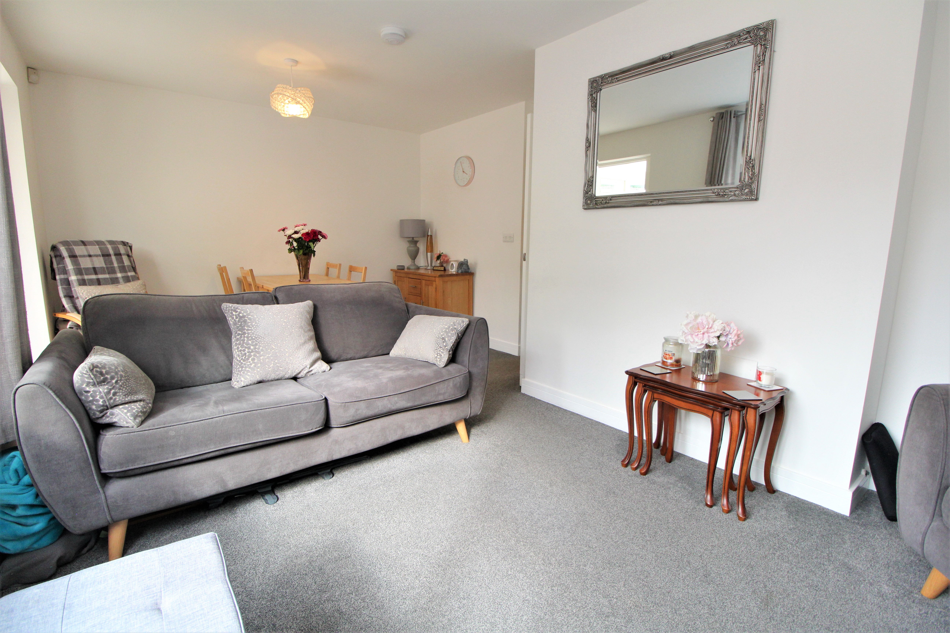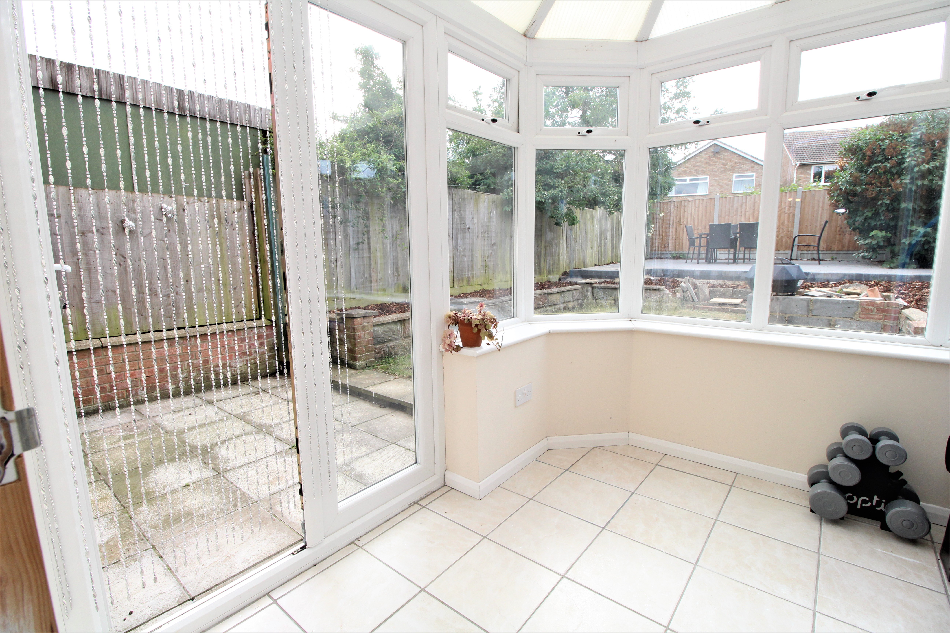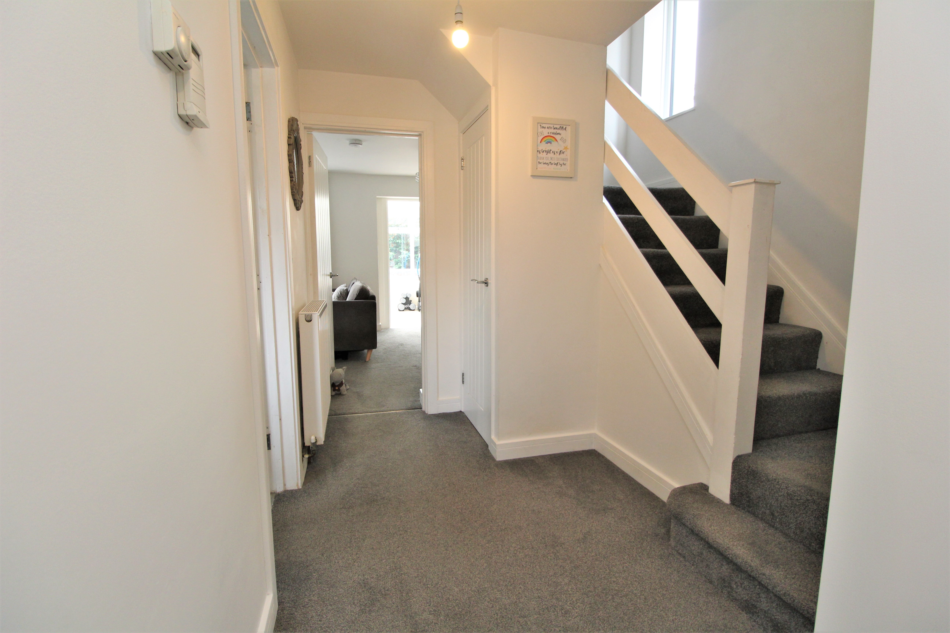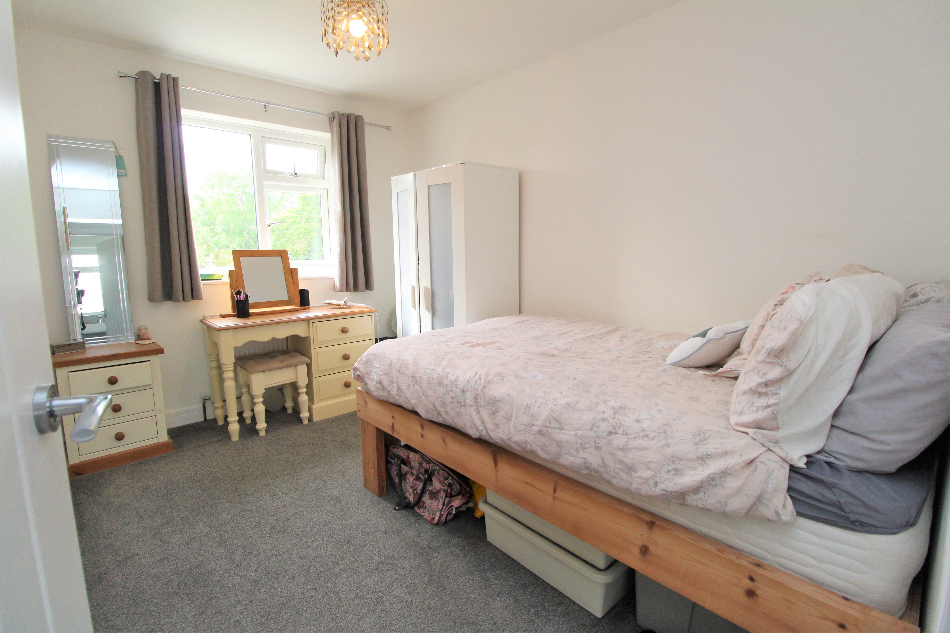Request a Valuation
Guide Price £360,000
Upton Close, West Bergholt, Colchester, CO6 3BJ
-
Bedrooms

3
A well presented three bedroom semi-detached family home situated in a cul-de-sac position, a short distance from village amenities and popular primary schooling in this highly regarded village location.
Situated in this highly regarded village location to the North of Colchester is this well presented three bedroom semi-detached family home in a pleasant cul-de-sac position.
The properties stylish accommodation is accessed via a contemporary entrance door which leads to a roomy entrance hall with stairs leading to the first floor with a useful under stairs storage cupboard and gives access to the ground floor cloakroom which is fitted with a modern suite comprising of hand basin, WC and a double glazed window to the side.
The kitchen is located to the front of the property and is fitted with a range of units and worksurfaces, built-in ceramic hob with electric oven and extractor fan over, one and half bowl sink unit, wall mounted cabinets, wall mounted gas boiler with a double glazed window to the front.
The lounge/dining room is located to the rear having a double glazed window overlooking the rear garden and a door leading into the conservatory which is brick based and double glazed with tiled flooring and French doors leading onto the rear garden.
On the first floor, the landing gives access to the loft space and all three good size bedrooms and the modern shower room. Bedrooms one and two are located to the rear with bedroom one having wardrobe recess, and bedroom three is located to front, also being of good size.
The shower room has been re-fitted with a walk-in contemporary shower, hand basin with waterfall tap, WC and a double glazed window to the front. To the rear of the property there is a good size garden with paved patio area adjacent to the property, which leads to a lawn garden with raised flowerbeds and paved patio seating area and the garden being retained by fencing.
To the front of the property there is off road parking for several cars with the driveway giving access to the garage.
Entrance hall
Cloakroom
Lounge 5.74mx3.38mnarrowingto3.05m
Conservatory 2.41mx2.41m
Kitchen 3.15mx3m
Bedroom one 3.45mx2.95m
Bedroom two 3.45mx2.72m
Bedroom three 2.67mx2.46m
Shower room 2.24mx1.7m
Important Information
Council Tax Band – C
Services – We understand that mains water, drainage, gas and electricity are connected to the property.
Tenure – Freehold
EPC rating – D
Our ref – PRC
Features
- Superbly presented family home
- Three bedrooms
- Lounge/diner
- Kitchen
- Conservatory
- Ground floor cloakroom
- Contemporary bathroom suite
- Good size garden
- Garage and parking
- Sought after village location
Floor plan

Map
Request a viewing
This form is provided for your convenience. If you would prefer to talk with someone about your property search, we’d be pleased to hear from you. Contact us.
Upton Close, West Bergholt, Colchester, CO6 3BJ
A well presented three bedroom semi-detached family home situated in a cul-de-sac position, a short distance from village amenities and popular primary schooling in this highly regarded village location.

