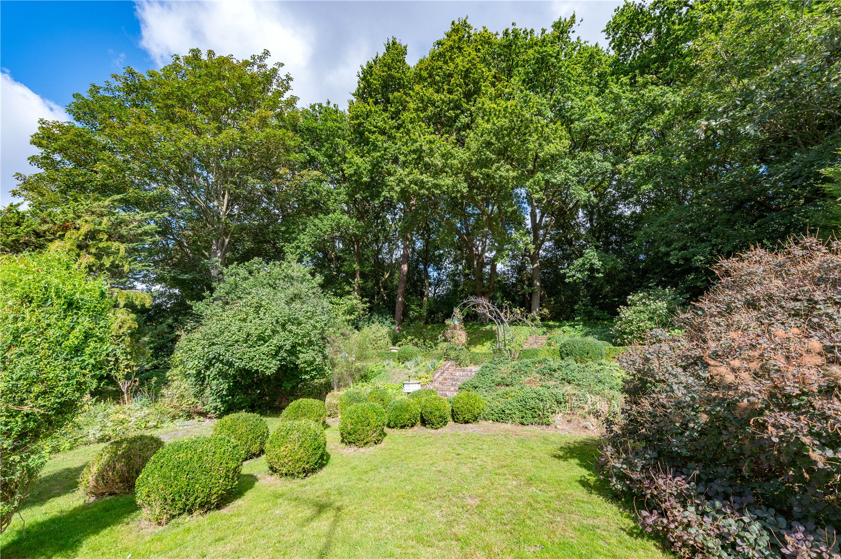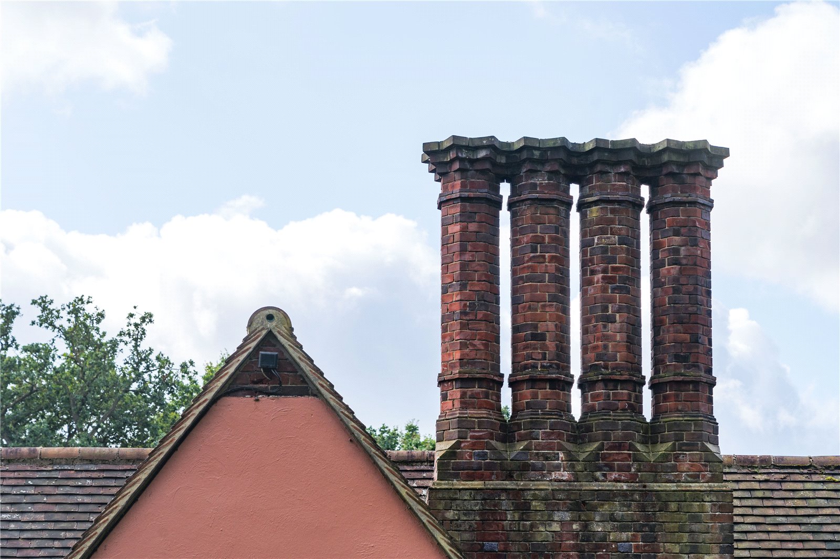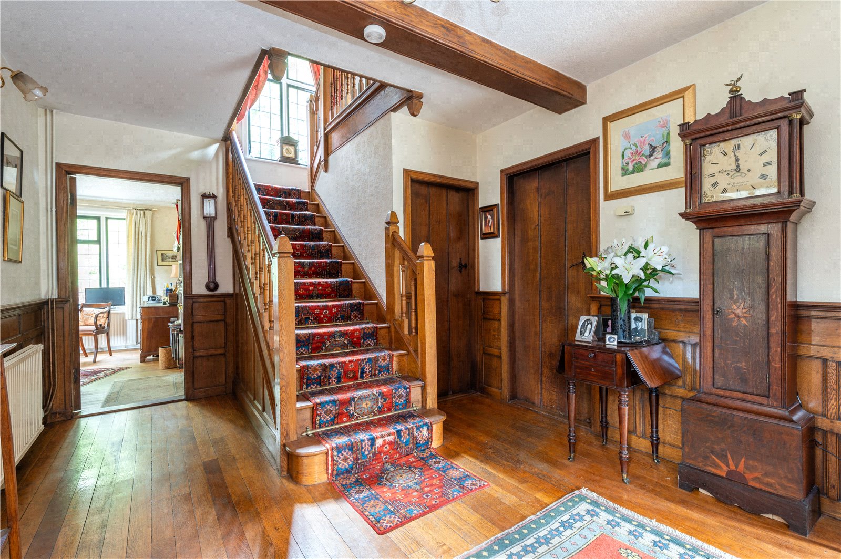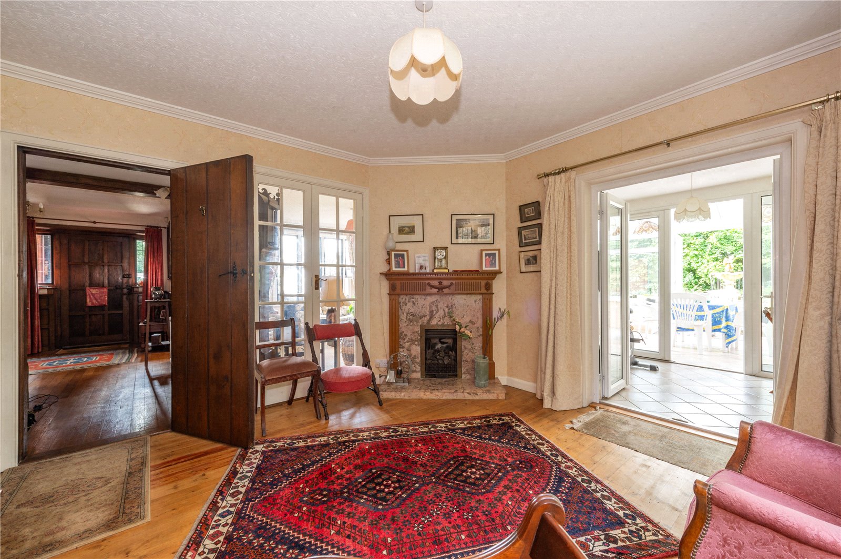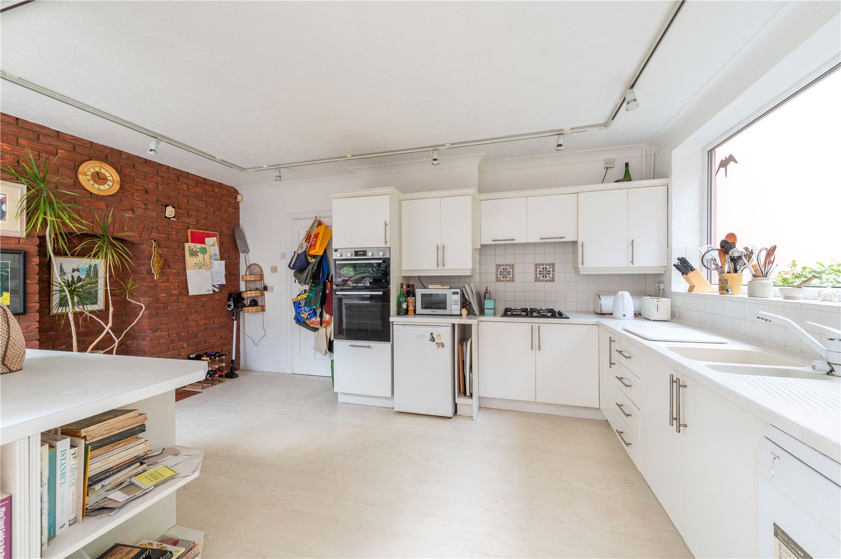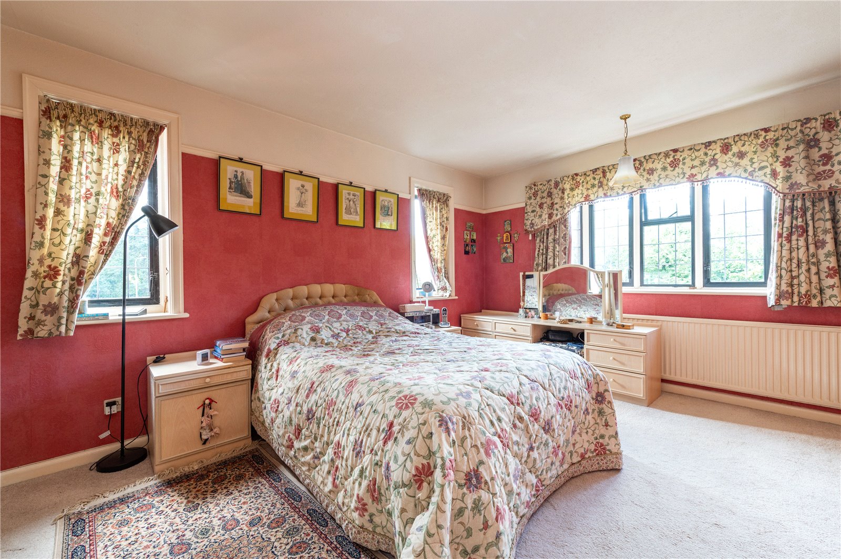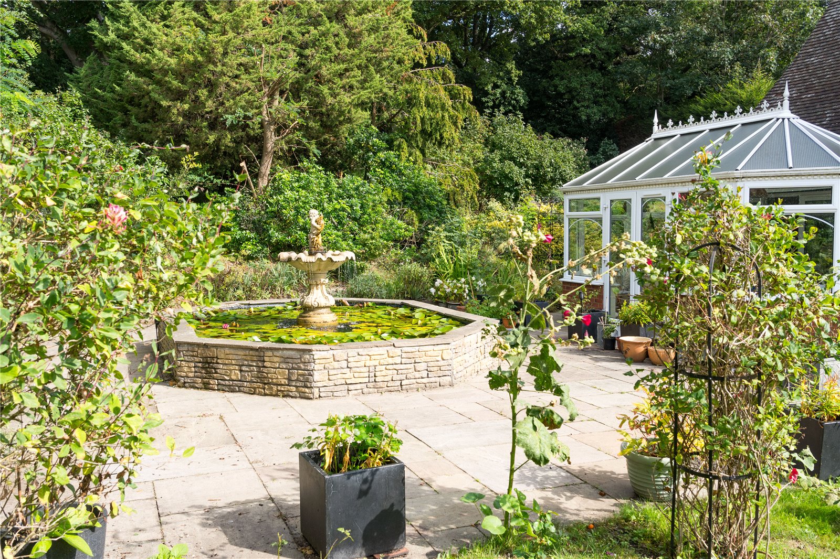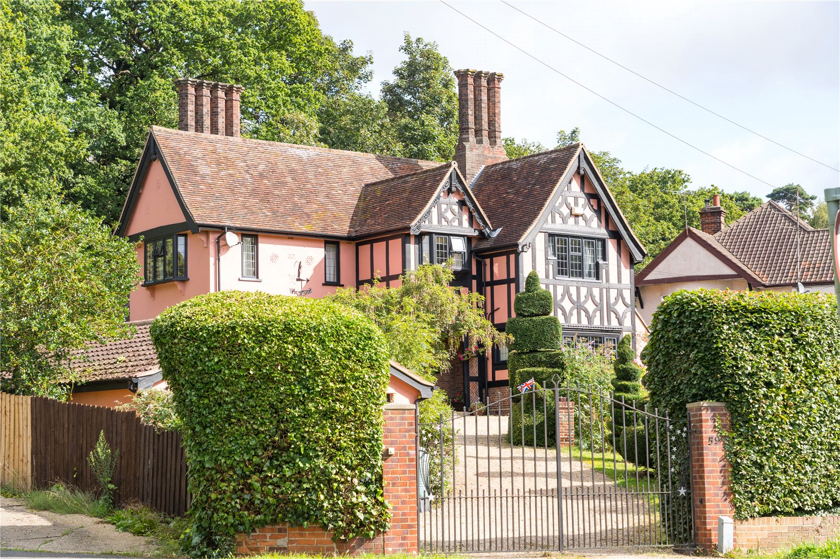Request a Valuation
Guide Price £800,000
Valley Road, Ipswich, Suffolk, IP1 4EG
-
Bedrooms

5
Part of our Signature collection, this imposing mock Tudor residence designed by Henry Munro Cautley was built in 1935. It occupies a prominent position on the northern side of Ipswich, recognised by many people and offers easy access to Christchurch Park, the town centre and Ipswich School.
The accommodation extends over two floors including a modern open-plan kitchen/dining room and it is set in superb landscaped grounds which extend to approximately two-thirds of an acre, including woodland and a double garage.
The impressive reception hall is of generous proportion with panelled walls, oak floor and stairflight to the first floor. Doors lead to a cloakroom with basin and cupboard, beyond which is a WC with window to the rear and original tiling. The sitting room has windows to two aspects, an open fireplace and twin glazed doors to the study. The dining room has windows to three aspects, it has three-quarter panelled walls, oak flooring, a fireplace and the snug overlooks the rear garden, has stripped floor and a fireplace. The office has a tiled floor and doors to the generous proportioned conservatory which is double glazed all round, with twin-doors to the garden.
The open-plan kitchen/breakfast room has been extended to the side and rear with a part-vaulted ceiling plus windows overlooking the garden and courtyard. It has an extensive range of base and eye-level units, work tops, sink and a gas-fired boiler. The breakfast area also overlooks the garden, there is a walk-in pantry and a door to the garden.
The galleried landing has a built-in cupboard and doors off. The main bedroom has windows to two aspects, a range of built-in wardrobes and a door leads to the Jack and Jill en-suite with a window to the front and a suite of bath with shower over, basin with cupboards below, bidet and WC, it is fully tiled and there is a door to the landing. The second bedroom overlooks the front, has built-in cupboards and a sink. Bedroom three has built-in wardrobes whilst bedroom four has been divided into two with folding doors, it has windows to the side and rear and a basin. There is also a single bedroom and bathroom, which is fully tiled and comprises a bath with shower over and a basin plus a separate WC which is fully tiled.
Outside
The superb landscaped gardens feature twin electric gates leading to a gravelled driveway providing parking and turning space for many vehicles. There is a detached double garage measuring 18’6 x 18’5 with two up/over doors. The remainder of the front garden is laid to lawn with border and inset shrubs and features topiary. There is a red brick retaining wall and is enclosed by fencing and hedging.
To the side of the property, adjacent to the conservatory, is a large paved patio with pond and water feature and on the opposite side is a courtyard with drying area and outside WC.
The rear garden has a large paved patio running across the back of the property which leads to an impressive landscaped garden on multiple tiers with meandering pathways, lawns, shrub beds and mature trees to the far end. It is fully enclosed by hedging and fencing.
In all the plot extends to approximately two-thirds of an acre.
In all the plot extends to approximately two-thirds of an acre.
Features
- FiCompletely re-roofed in 2010
- Five bedrooms
- Four reception rooms
- Large kitchen/breakfast room
- Cloakroom, bathroom and en-suite
- Large oak panelled reception hall
- Double glazing
- Approximately two-thirds of an acre
- Beautifully landscaped grounds
- No onward chain
Floor plan

Map
Request a viewing
This form is provided for your convenience. If you would prefer to talk with someone about your property search, we’d be pleased to hear from you. Contact us.
Valley Road, Ipswich, Suffolk, IP1 4EG
Part of our Signature collection, this imposing mock Tudor residence designed by Henry Munro Cautley was built in 1935. It occupies a prominent position on the northern side of Ipswich, recognised by many people and offers easy access to Christchurch Park, the town centre and Ipswich School.


